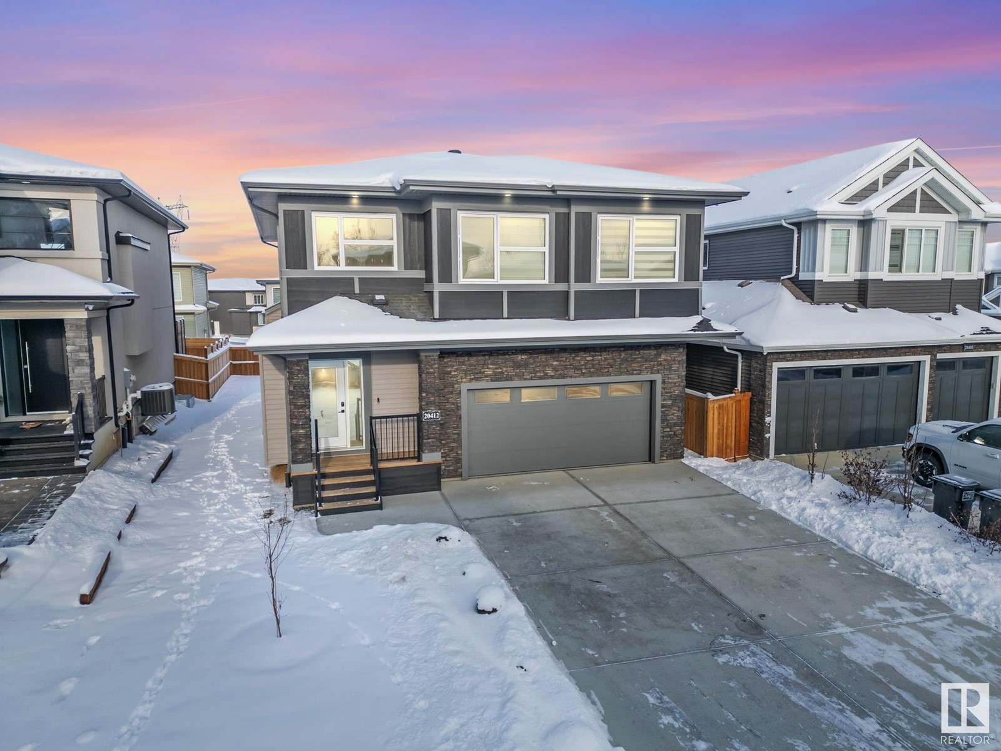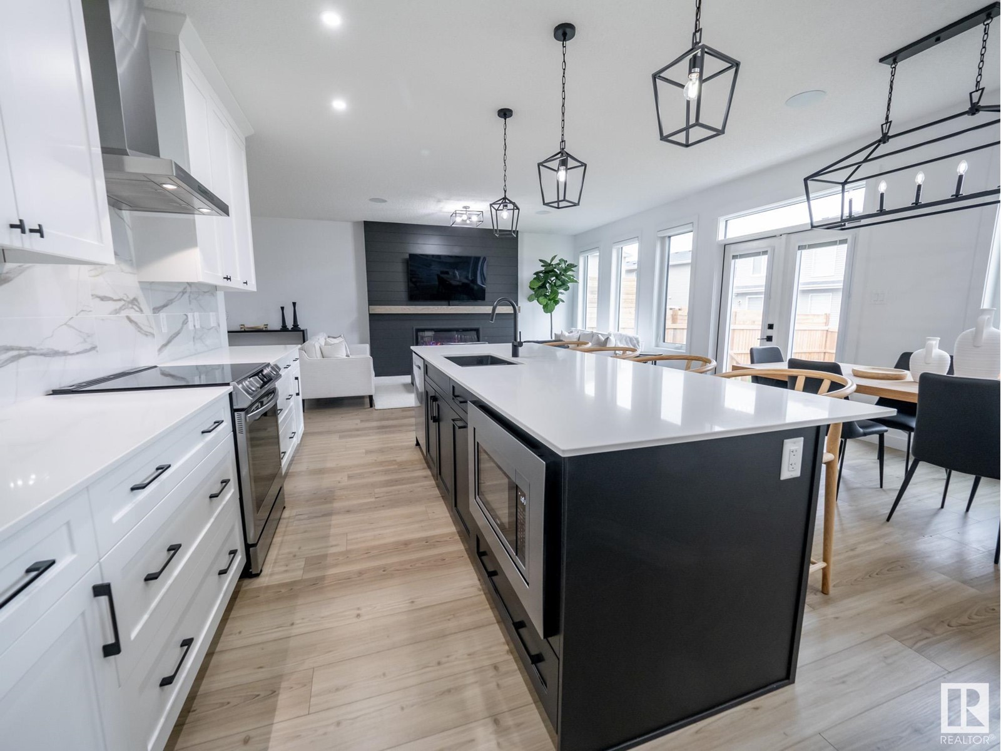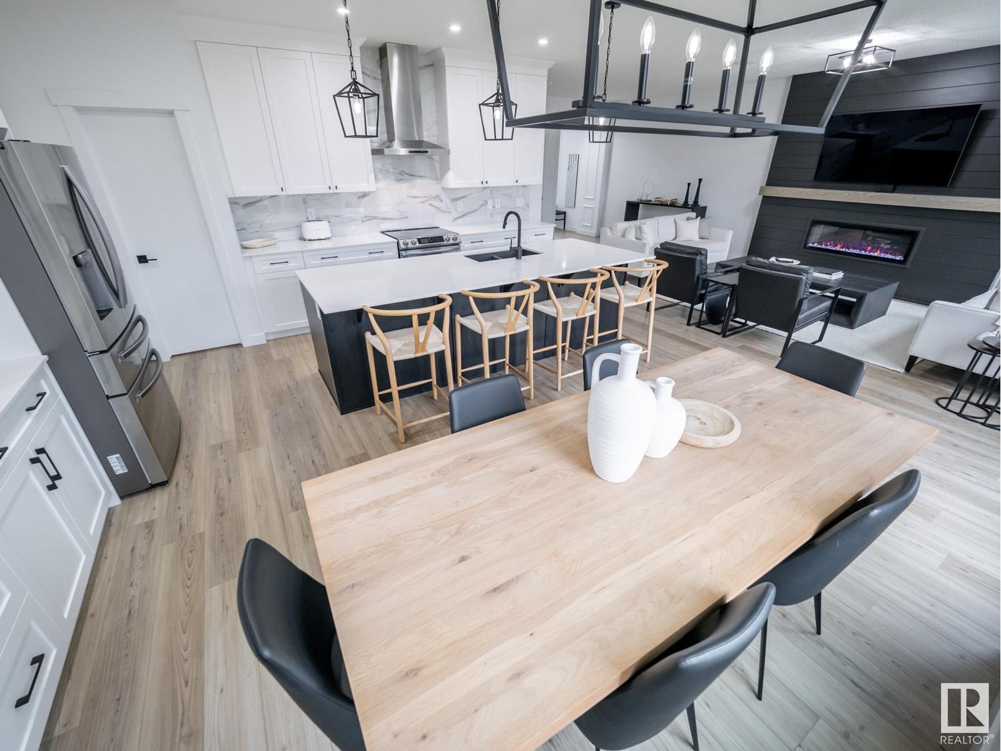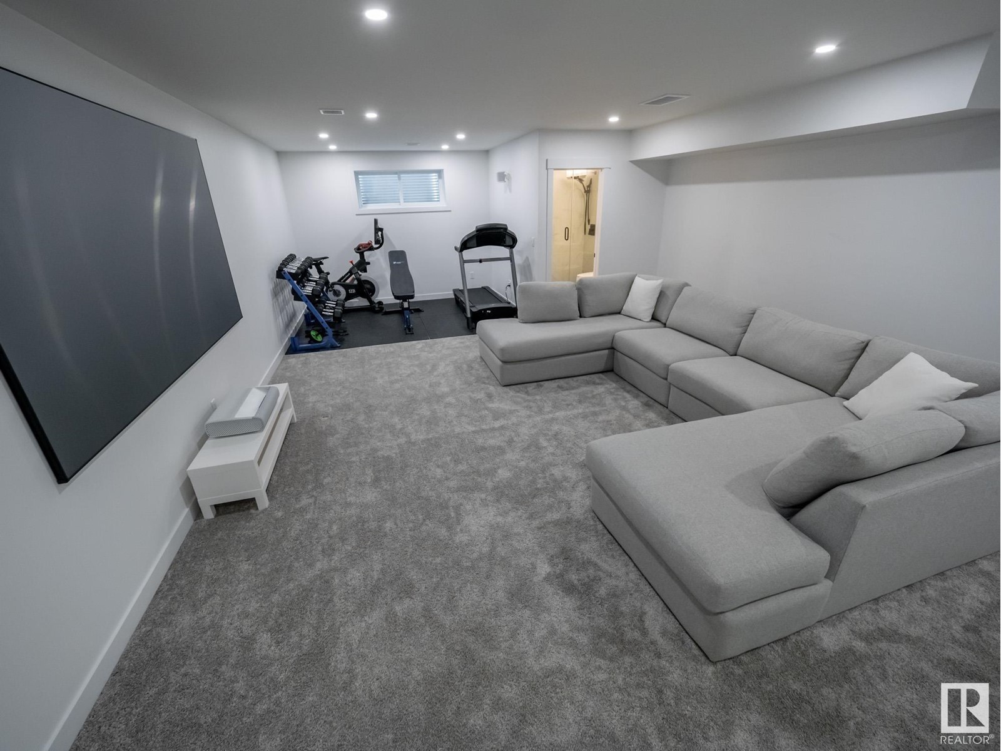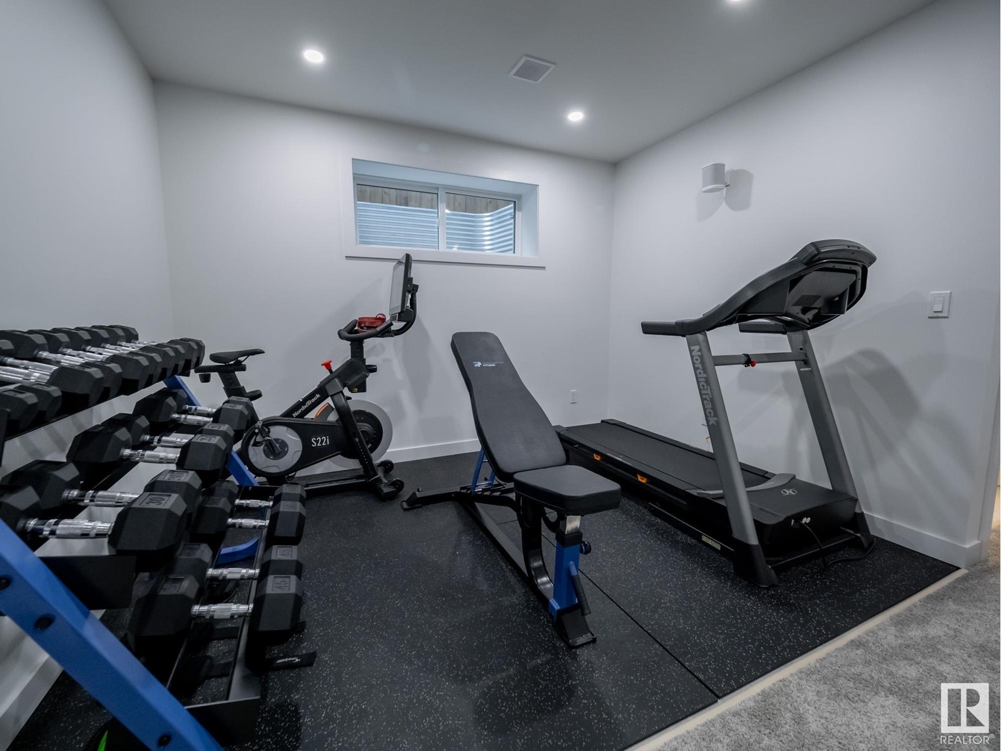20412 128 Av Nw Edmonton, Alberta T5S 0N4
$725,000
Discover the perfect blend of luxury & practicality in this stunning home, located in the prestigious Trumpeter neighbourhood. Step into the expansive main floor, where the heart of the home—a show-stopping kitchen—awaits. Featuring an oversized island, sleek two-toned cabinetry, S/S appliances, quartz counters, & a walk-through pantry. Large windows bathe the living & dining areas in sunlight. Upstairs, the primary suite is a true retreat. The spacious bedroom leads to a lavish 5pc ensuite, complete w/ double sinks, a soaker tub, & a large glass shower. A generous walk-in closet w/ custom built-in shelving offers a luxurious touch. Two additional bedrooms, a versatile bonus room, a modern full bathroom, & a large laundry room complete the 2nd floor, making it perfect for families. The fully finished basement expands your living space w/ a large rec area, ideal for a home theatre or game room, & a 3pc bath. The double attached garage provides ample space for vehicles & storage, rounding out this home! (id:46923)
Property Details
| MLS® Number | E4415334 |
| Property Type | Single Family |
| Neigbourhood | Trumpeter Area |
| Amenities Near By | Playground, Public Transit |
Building
| Bathroom Total | 4 |
| Bedrooms Total | 3 |
| Amenities | Ceiling - 9ft, Vinyl Windows |
| Appliances | Dishwasher, Dryer, Hood Fan, Microwave, Refrigerator, Stove, Washer |
| Basement Development | Finished |
| Basement Type | Full (finished) |
| Constructed Date | 2022 |
| Construction Style Attachment | Detached |
| Fire Protection | Smoke Detectors |
| Fireplace Fuel | Electric |
| Fireplace Present | Yes |
| Fireplace Type | Unknown |
| Half Bath Total | 1 |
| Heating Type | Forced Air |
| Stories Total | 2 |
| Size Interior | 2,403 Ft2 |
| Type | House |
Parking
| Attached Garage |
Land
| Acreage | No |
| Land Amenities | Playground, Public Transit |
| Size Irregular | 476.32 |
| Size Total | 476.32 M2 |
| Size Total Text | 476.32 M2 |
Rooms
| Level | Type | Length | Width | Dimensions |
|---|---|---|---|---|
| Basement | Family Room | 28'3 x 17'4 | ||
| Main Level | Living Room | 18'2 x 25'11 | ||
| Main Level | Dining Room | 11'8 x 9'3 | ||
| Main Level | Kitchen | 18'2 x 8'11 | ||
| Main Level | Mud Room | 12'5 x 5' | ||
| Main Level | Pantry | Measurements not available | ||
| Upper Level | Primary Bedroom | 15'5 x 20'5 | ||
| Upper Level | Bedroom 2 | 9'8 x 14'6 | ||
| Upper Level | Bedroom 3 | 9'9 x 11' | ||
| Upper Level | Bonus Room | 14'1 x 11'5 | ||
| Upper Level | Laundry Room | 9'4 x 6'1 |
https://www.realtor.ca/real-estate/27714814/20412-128-av-nw-edmonton-trumpeter-area
Contact Us
Contact us for more information
Matthew G. Harrison
Associate
(780) 444-8017
201-6650 177 St Nw
Edmonton, Alberta T5T 4J5
(780) 483-4848
(780) 444-8017

