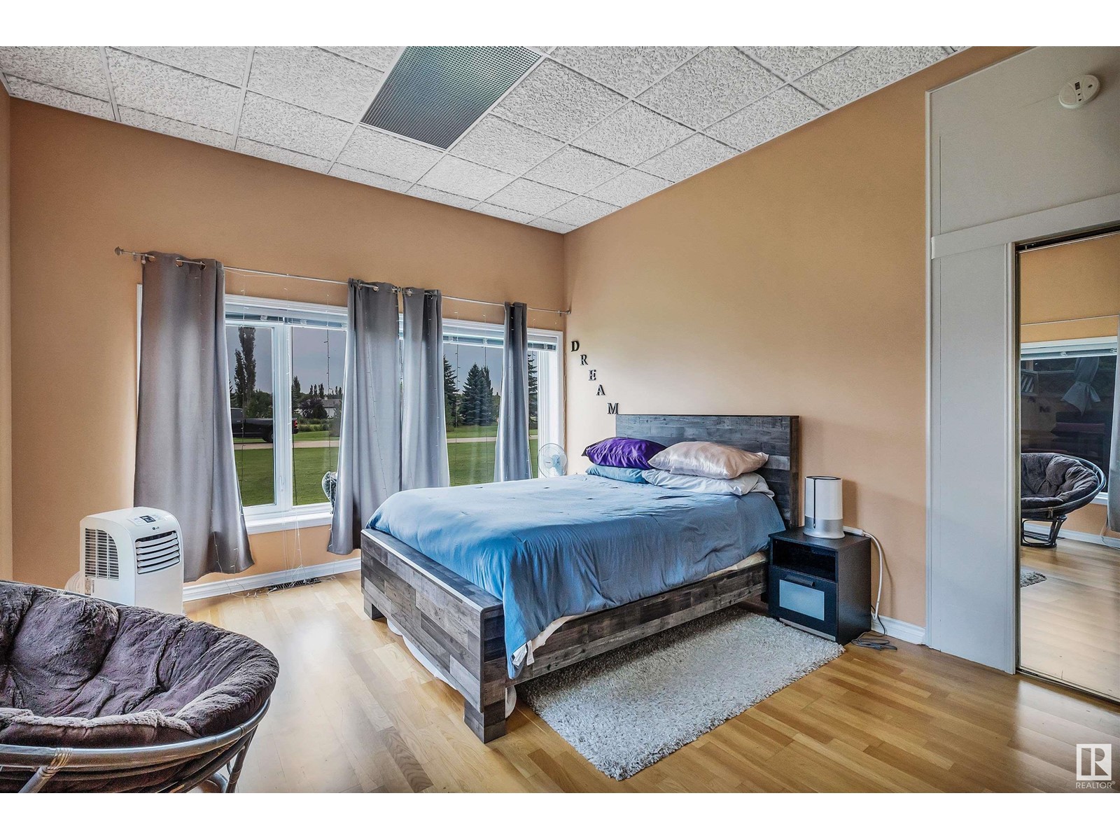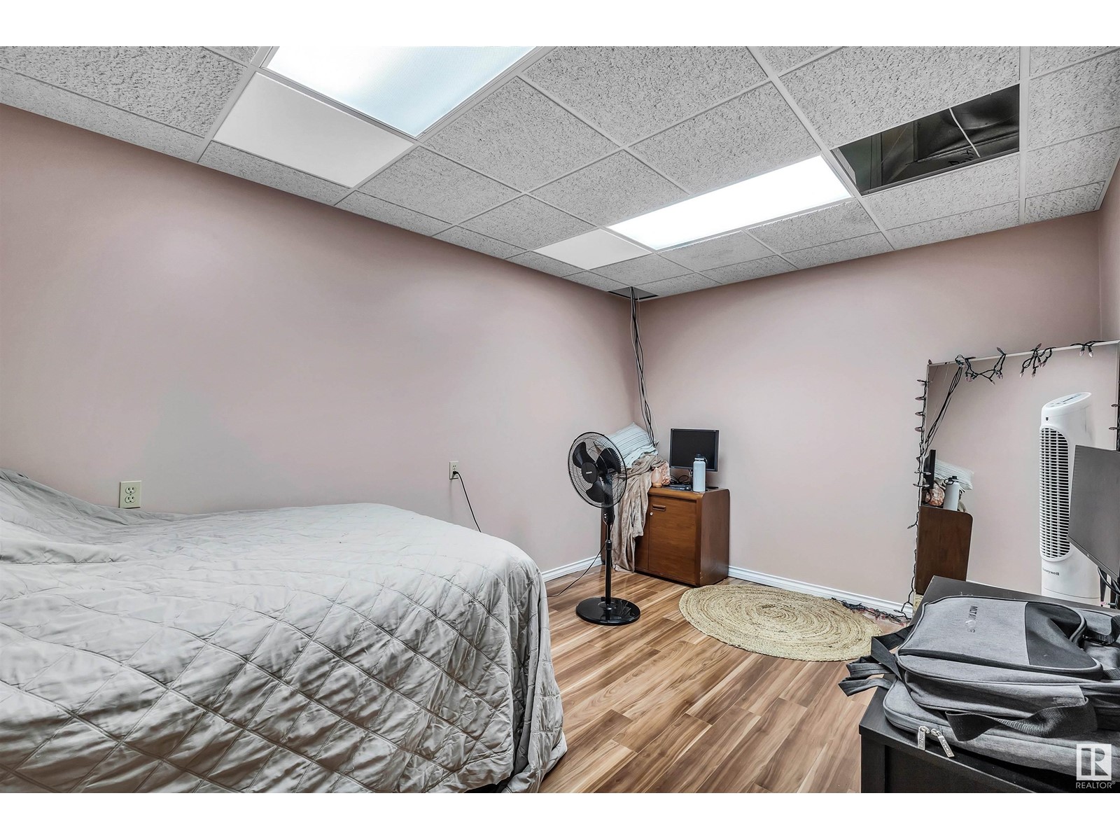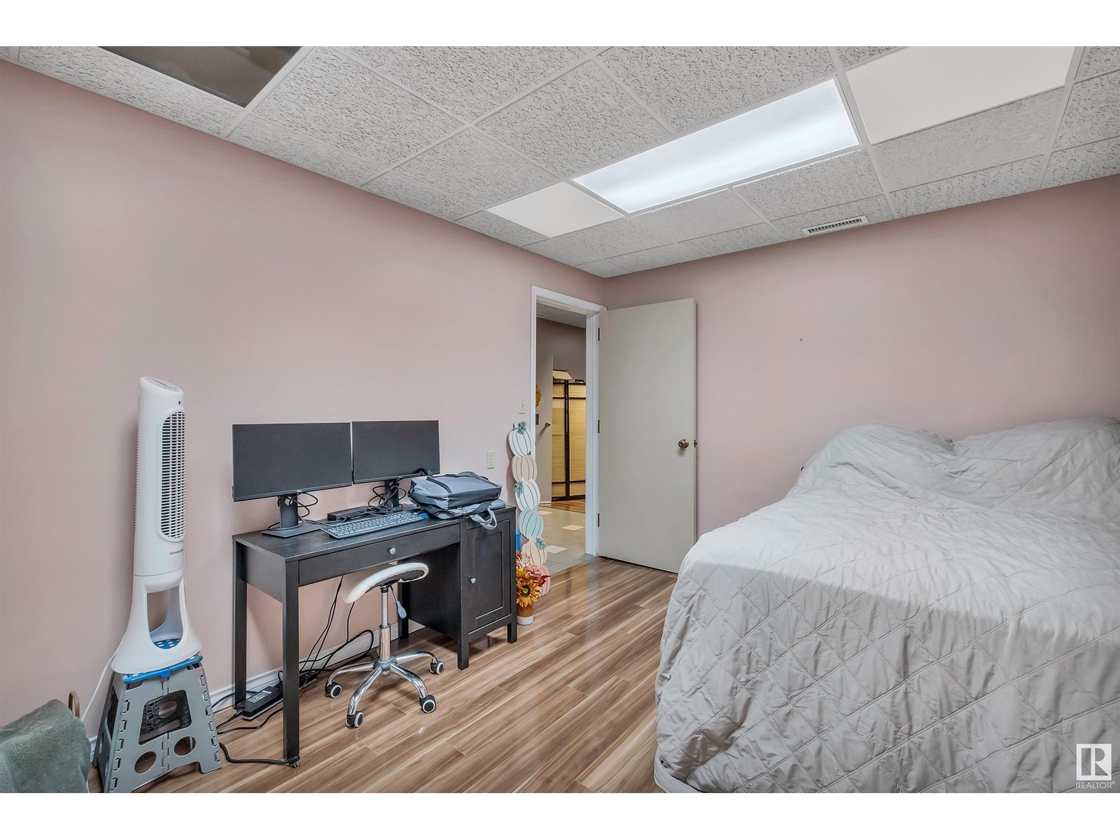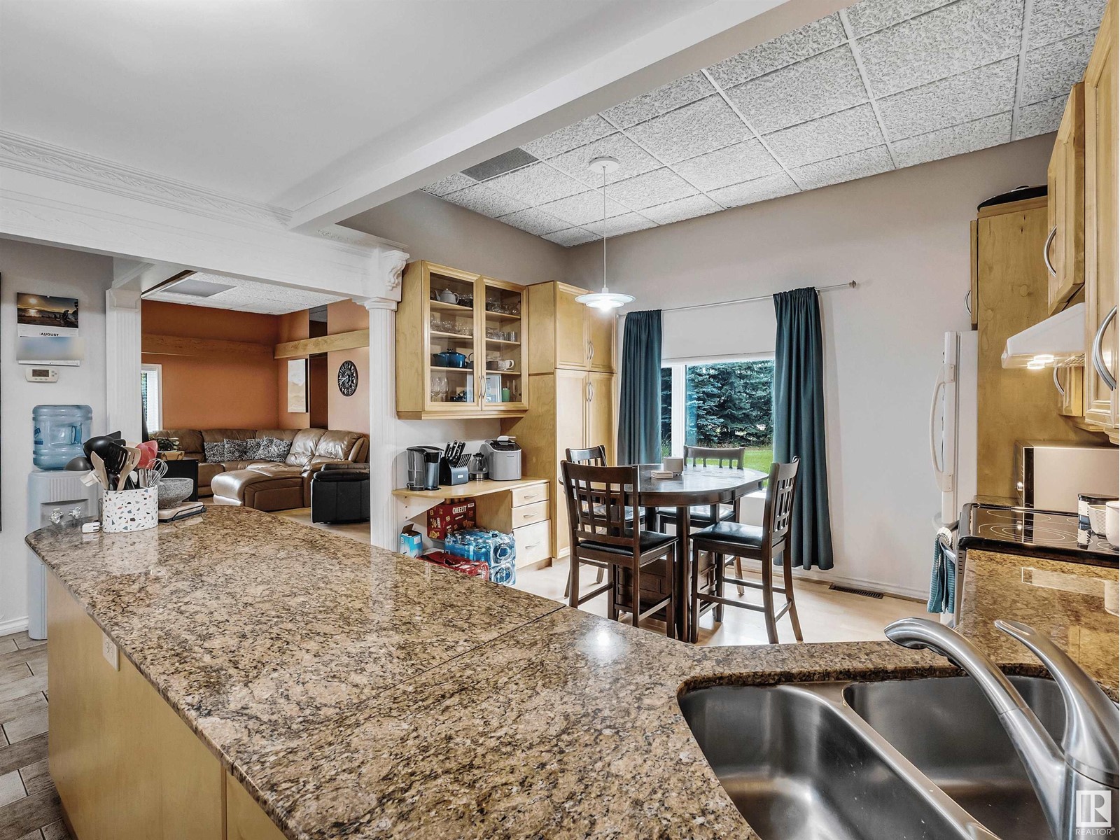20415 Quadrant Av Sw Nw Edmonton, Alberta T6M 2N8
$1,199,000
Unlock Limitless Potential with This Exceptional Property! Discover a unique opportunity with this remarkable property, featuring not one, but TWO lots, each spanning a generous 3396 sq mtrs. Key Features: Dual Lots: Each lot offers 3396 sq meters, providing the flexibility to build two custom homes or utilize the space for other ventures. Expansive Shop: The massive 4000 sq ft, heated, 200 amp w/ 3 overhead doors. Shop is perfect for a home-based business or could be transformed into your dream workspace. This versatile area is designed to accommodate a wide range of uses. High-Quality Construction: The main house boasts commercial-grade construction with insulated concrete block & 12 walls, ensuring durability & energy efficiency. Flexible Living Space: Currently set up as a 1-bedroom home, it can easily be converted into a 2-bedroom layout, catering to your specific needs. Whether you envision a thriving business or your ideal custom homes, this is a canvas ready for your creativity. (id:46923)
Property Details
| MLS® Number | E4405523 |
| Property Type | Single Family |
| Neigbourhood | Riverview Area |
| Amenities Near By | Golf Course |
| Features | Private Setting, Flat Site, No Smoking Home |
Building
| Bathroom Total | 1 |
| Bedrooms Total | 2 |
| Appliances | Dishwasher, Dryer, Hood Fan, Refrigerator, Stove, Washer |
| Architectural Style | Bungalow |
| Basement Type | None |
| Constructed Date | 1975 |
| Construction Style Attachment | Detached |
| Fireplace Fuel | Wood |
| Fireplace Present | Yes |
| Fireplace Type | Unknown |
| Heating Type | Forced Air |
| Stories Total | 1 |
| Size Interior | 1,741 Ft2 |
| Type | House |
Parking
| Oversize | |
| Attached Garage |
Land
| Acreage | Yes |
| Land Amenities | Golf Course |
| Size Irregular | 6796 |
| Size Total | 6796 M2 |
| Size Total Text | 6796 M2 |
Rooms
| Level | Type | Length | Width | Dimensions |
|---|---|---|---|---|
| Main Level | Living Room | 11'10" x 12'1 | ||
| Main Level | Kitchen | 13'2" x 16'9 | ||
| Main Level | Family Room | 21'5" x 18'3 | ||
| Main Level | Primary Bedroom | 17'4" x 13'9 | ||
| Main Level | Bedroom 2 | 10' x 15'5" | ||
| Main Level | Utility Room | 11'8" x 9'5 | ||
| Main Level | Storage | 6'5" x 11'8 | ||
| Main Level | Storage | 10'6" x 10'7 | ||
| Main Level | Other | 41'7" x 32'7 | ||
| Main Level | Mud Room | 6'4" x 15'3 | ||
| Main Level | Other | 7'2" x 6'9 |
https://www.realtor.ca/real-estate/27384385/20415-quadrant-av-sw-nw-edmonton-riverview-area
Contact Us
Contact us for more information
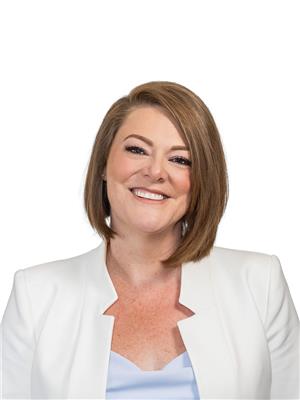
Christy I. Van Dyke
Broker
www.twitter.com/callchristyYEG
www.facebook.com/callchristyyeg/
8611 76 St Nw
Edmonton, Alberta T6C 2K1
(780) 485-3010
















