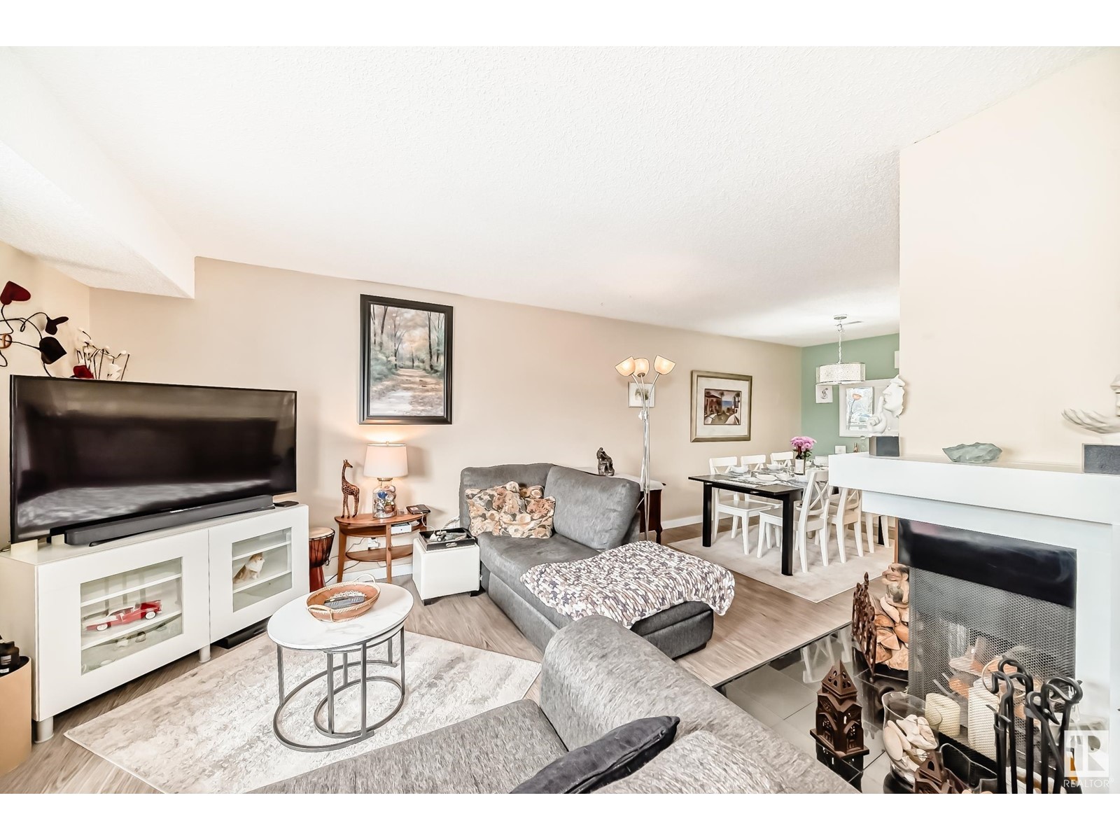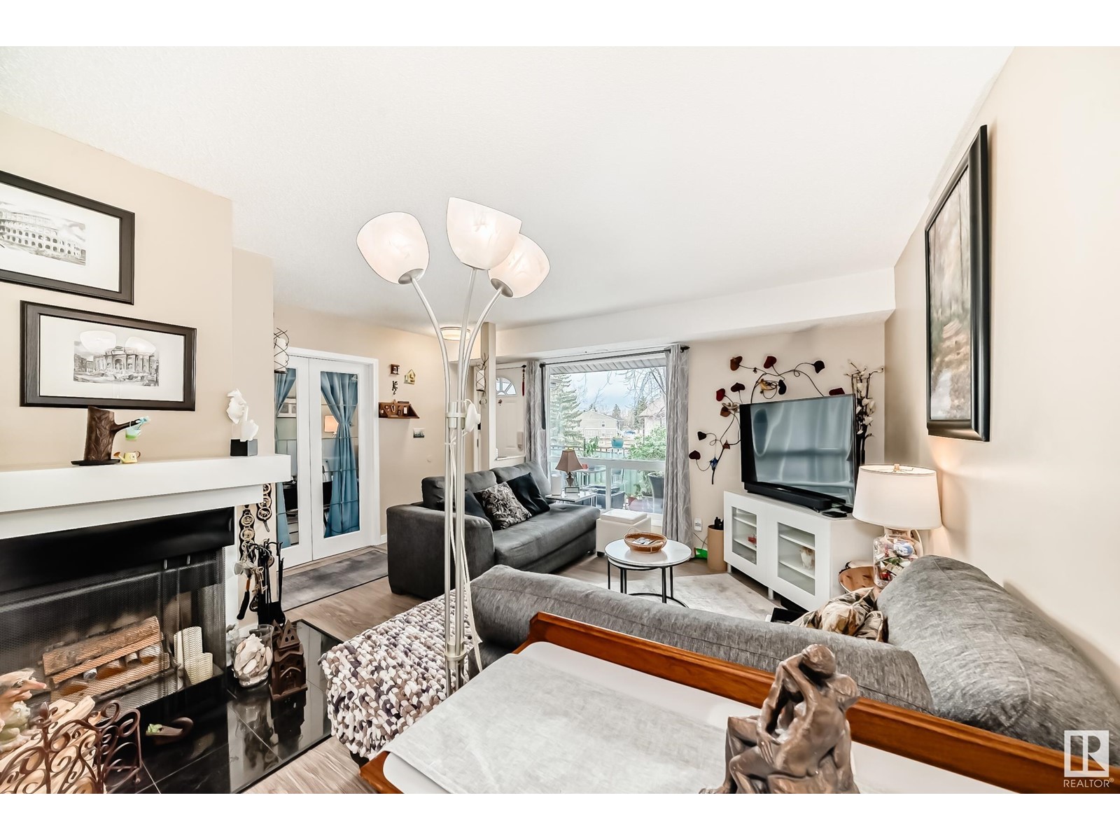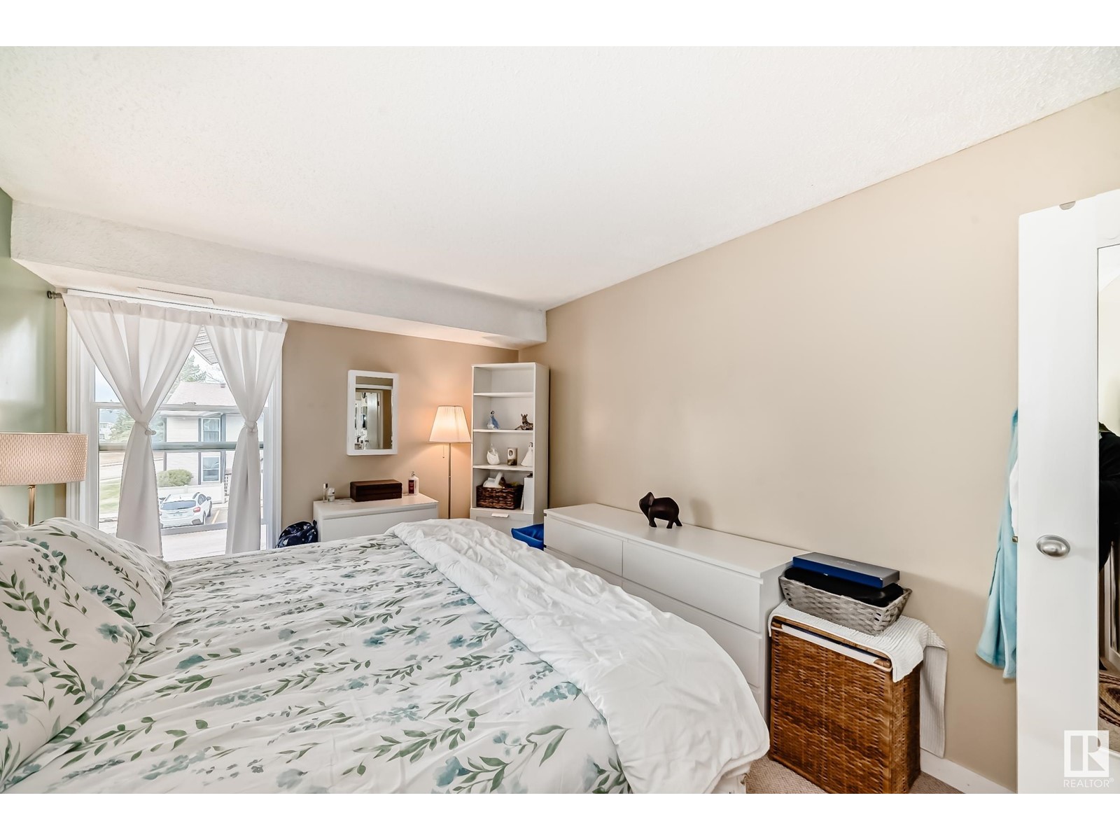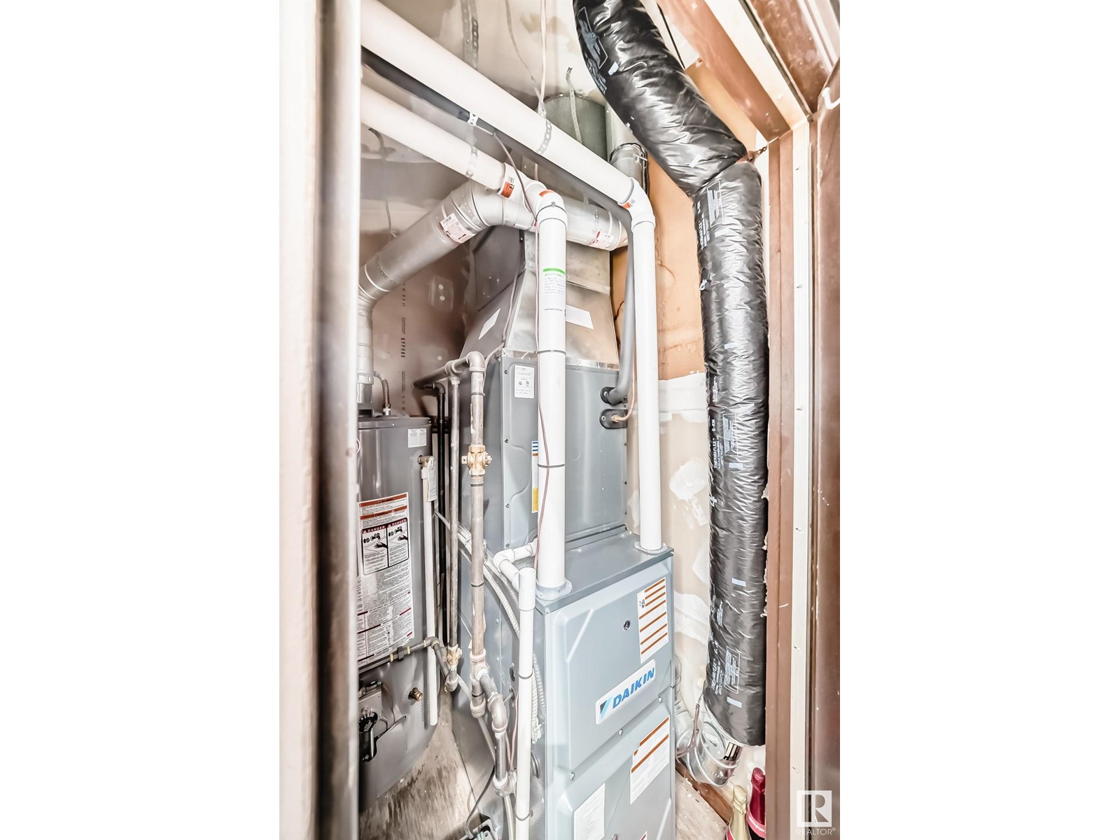2043 Saddleback Rd Nw Edmonton, Alberta T6J 4T4
$190,000Maintenance, Exterior Maintenance, Insurance, Property Management, Other, See Remarks
$326.02 Monthly
Maintenance, Exterior Maintenance, Insurance, Property Management, Other, See Remarks
$326.02 MonthlyDon't Miss Out on This Beautifully Remodeled Carriage Home! The bright, sun-filled living room is the perfect place to unwind after a long day. The spacious dining area is ideal for family gatherings, while the custom-built kitchen makes meal prep a joy. Featuring Granite countertops, under-counter lighting, soft-close drawers, full-height upper cabinets, and built-in table with extra cabinetry. Everything you need is here including a walk-in pantry offering plenty of storage. The large Primary bedroom fits a king-sized bed with a walk-in closet while the secondary bedroom could also be used as a den. The completely updated bathroom features a vanity, vinyl flooring, and tub with tile surround. Additional upgrades include Exterior Stairs, Railings, Windows & shingles. Newer Washer, Dryer, Furn, HWT & AC plus a brand-new dishwasher. This property is Conveniently located near the Henday, LRT, parks, walking trails, shopping & dining. Show like a “10” (id:46923)
Property Details
| MLS® Number | E4429851 |
| Property Type | Single Family |
| Neigbourhood | Skyrattler |
| Amenities Near By | Airport, Golf Course, Playground, Public Transit, Schools, Shopping, Ski Hill |
| Community Features | Public Swimming Pool |
Building
| Bathroom Total | 1 |
| Bedrooms Total | 2 |
| Appliances | Dishwasher, Dryer, Microwave Range Hood Combo, Refrigerator, Stove, Washer, Window Coverings |
| Architectural Style | Carriage, Bungalow |
| Basement Type | None |
| Constructed Date | 1978 |
| Cooling Type | Central Air Conditioning |
| Heating Type | Forced Air |
| Stories Total | 1 |
| Size Interior | 893 Ft2 |
| Type | Row / Townhouse |
Parking
| Stall |
Land
| Acreage | No |
| Land Amenities | Airport, Golf Course, Playground, Public Transit, Schools, Shopping, Ski Hill |
| Size Irregular | 224.35 |
| Size Total | 224.35 M2 |
| Size Total Text | 224.35 M2 |
Rooms
| Level | Type | Length | Width | Dimensions |
|---|---|---|---|---|
| Main Level | Living Room | 3.52 m | 4.33 m | 3.52 m x 4.33 m |
| Main Level | Dining Room | 2.72 m | 3.21 m | 2.72 m x 3.21 m |
| Main Level | Kitchen | 2.67 m | 3.06 m | 2.67 m x 3.06 m |
| Main Level | Primary Bedroom | 4.29 m | 3.15 m | 4.29 m x 3.15 m |
| Main Level | Bedroom 2 | 3.9 m | 2.82 m | 3.9 m x 2.82 m |
https://www.realtor.ca/real-estate/28143770/2043-saddleback-rd-nw-edmonton-skyrattler
Contact Us
Contact us for more information

Sharon M. Josey
Associate
(780) 457-2194
www.sharonjosey.com/
13120 St Albert Trail Nw
Edmonton, Alberta T5L 4P6
(780) 457-3777
(780) 457-2194





































