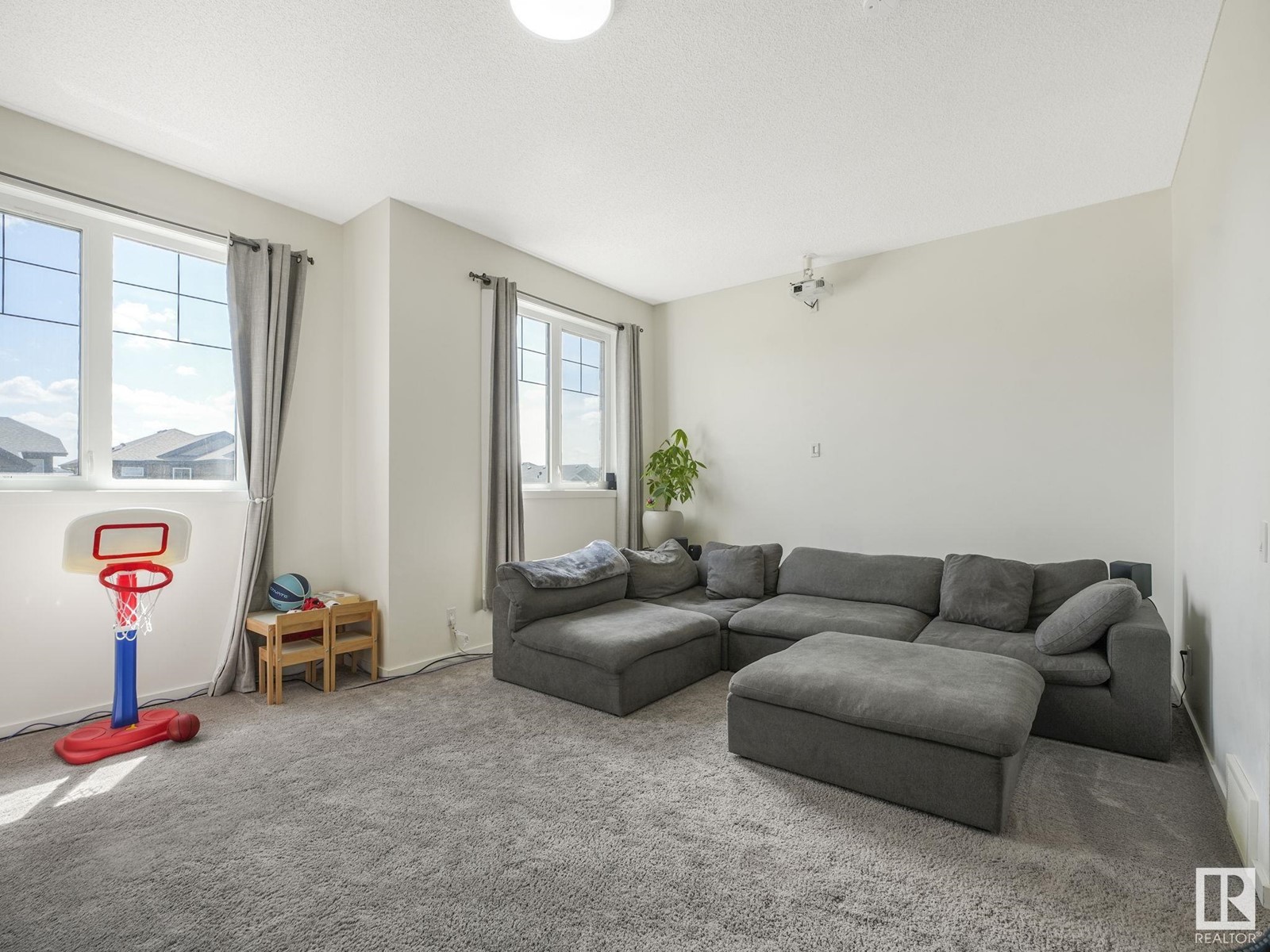2049 Redtail Cm Nw Edmonton, Alberta T5S 0H3
$599,999
Welcome to this gorgeous family home in Hawks Ridge, featuring 5 bedrooms & 4 baths. As you enter the home you are greeted with a good size entry, The home has 9 foot ceilings large windows that let in plenty of natural light. The kitchen offers white cabinets, corner pantry, stainless steel appliances including gas stove & granite counters. Main level den/office is awesome for a home business! Upstairs you will find a family sized bonus room with vaulted ceilings. King sized primary suite with walk in closet & luxurious ensuite with soaker tub, upstairs is complete with an additional 2 bedrooms that are generous in size, 4pc main bath & laundry room. The basement offers 2 additional bedrooms a full 4 pc bath and a rec room. LOVE the North facing landscaped yard with maintenance free deck. Just minutes away from shopping and numerous amenities. (id:46923)
Property Details
| MLS® Number | E4437196 |
| Property Type | Single Family |
| Neigbourhood | Hawks Ridge |
| Amenities Near By | Playground, Public Transit, Schools, Shopping |
| Features | No Back Lane, No Smoking Home |
Building
| Bathroom Total | 4 |
| Bedrooms Total | 5 |
| Appliances | Dishwasher, Dryer, Garage Door Opener Remote(s), Garage Door Opener, Hood Fan, Refrigerator, Gas Stove(s), Washer, Window Coverings |
| Basement Development | Finished |
| Basement Type | Full (finished) |
| Constructed Date | 2015 |
| Construction Style Attachment | Detached |
| Cooling Type | Central Air Conditioning |
| Half Bath Total | 1 |
| Heating Type | Forced Air |
| Stories Total | 2 |
| Size Interior | 2,000 Ft2 |
| Type | House |
Parking
| Attached Garage |
Land
| Acreage | No |
| Land Amenities | Playground, Public Transit, Schools, Shopping |
| Size Irregular | 390.28 |
| Size Total | 390.28 M2 |
| Size Total Text | 390.28 M2 |
Rooms
| Level | Type | Length | Width | Dimensions |
|---|---|---|---|---|
| Basement | Bedroom 4 | 10'9" x 10'3" | ||
| Basement | Bedroom 5 | 13'5" x 8'6" | ||
| Main Level | Living Room | 12'5" x 13'8" | ||
| Main Level | Dining Room | 10'7" x 13'8" | ||
| Main Level | Kitchen | 10'4" x 10'11 | ||
| Main Level | Den | 8'11" x 10'3" | ||
| Upper Level | Family Room | 18' x 14'10" | ||
| Upper Level | Primary Bedroom | 13'5" x 15'8" | ||
| Upper Level | Bedroom 2 | 13'5" x 9" | ||
| Upper Level | Bedroom 3 | 13'5" x 8'6" |
https://www.realtor.ca/real-estate/28330617/2049-redtail-cm-nw-edmonton-hawks-ridge
Contact Us
Contact us for more information
Jessica L. Kibambe
Associate
(780) 431-5624
jkibamberealty.ca/
3018 Calgary Trail Nw
Edmonton, Alberta T6J 6V4
(780) 431-5600
(780) 431-5624



































