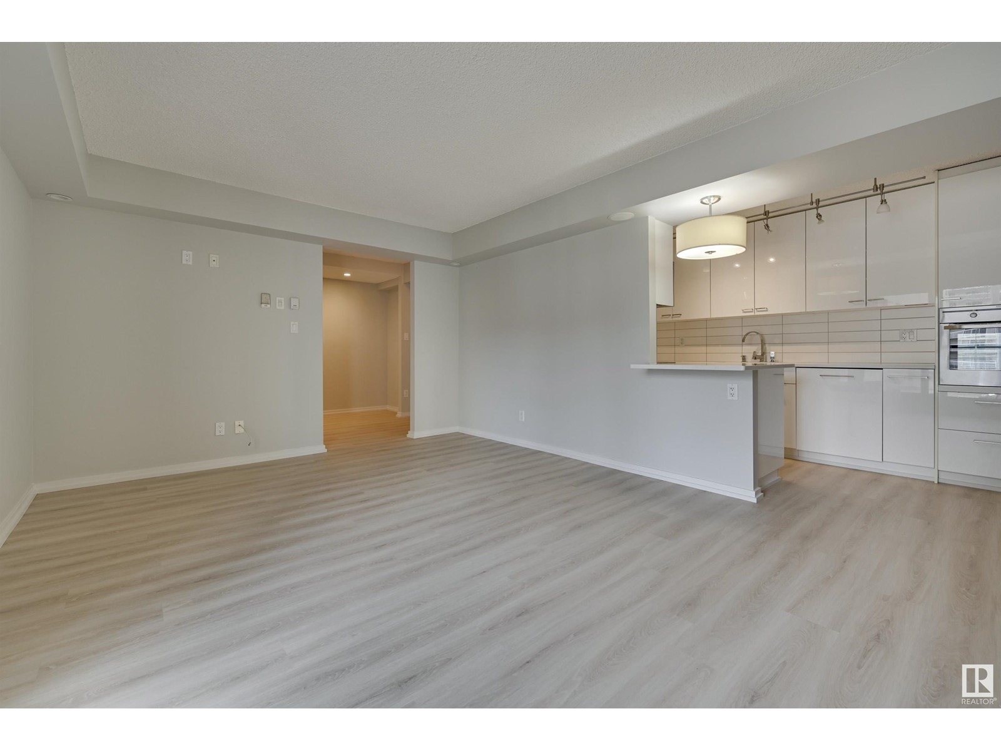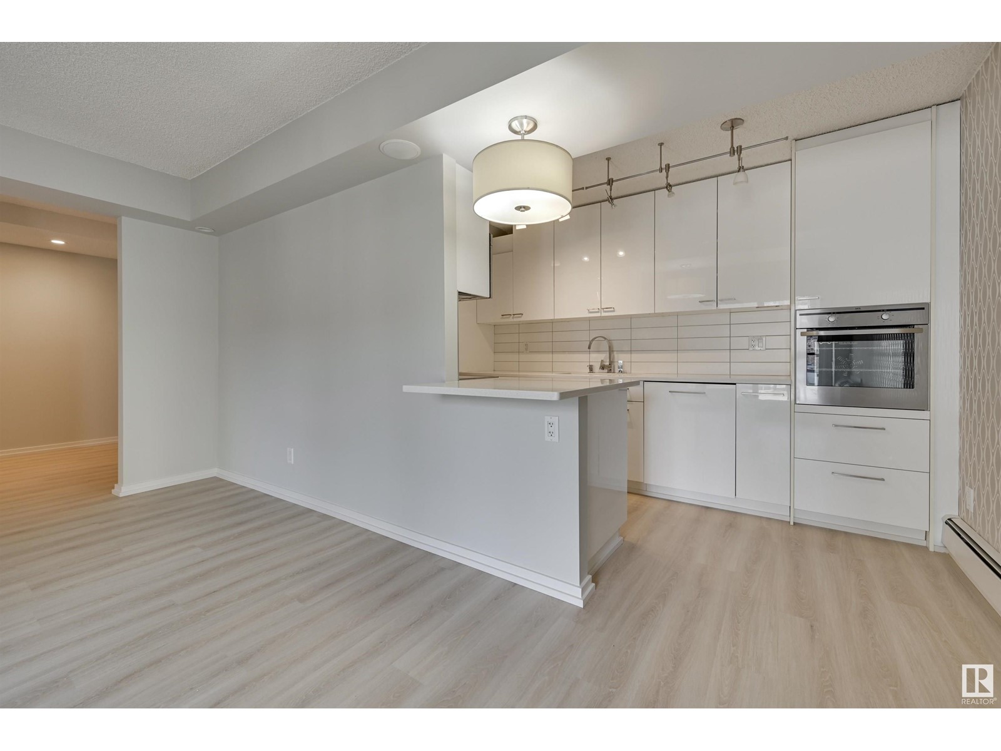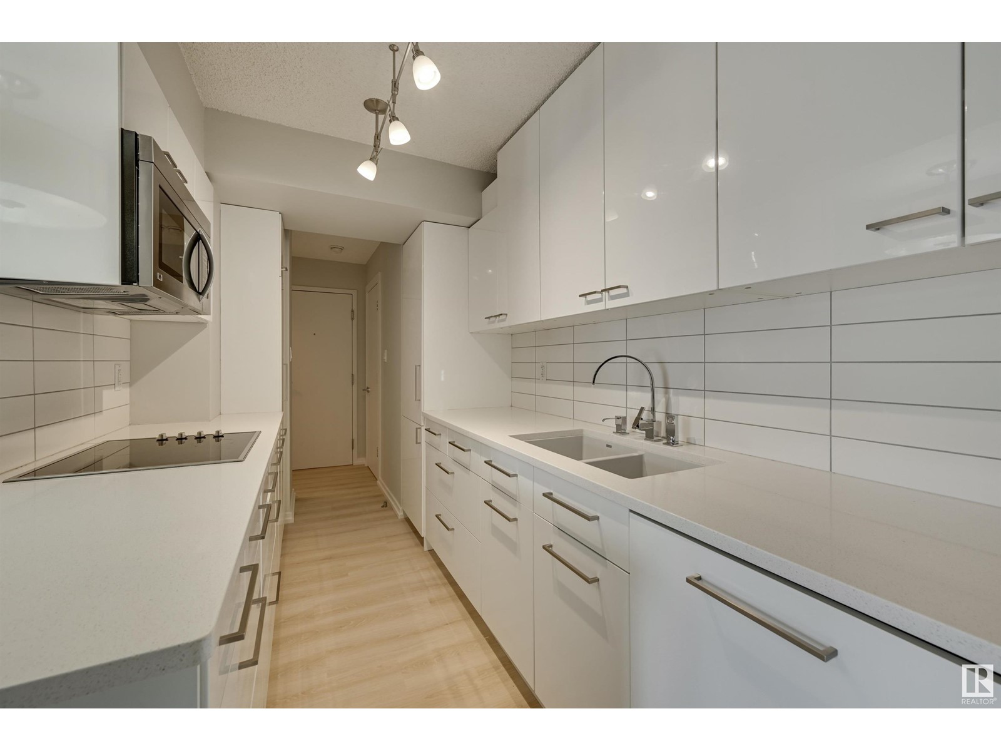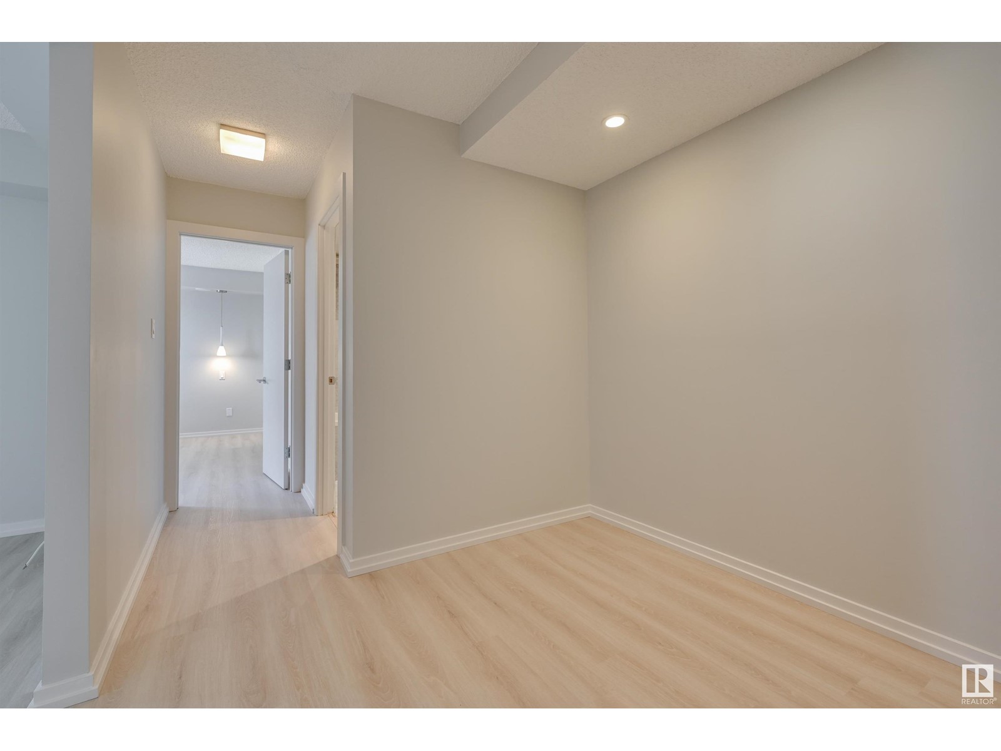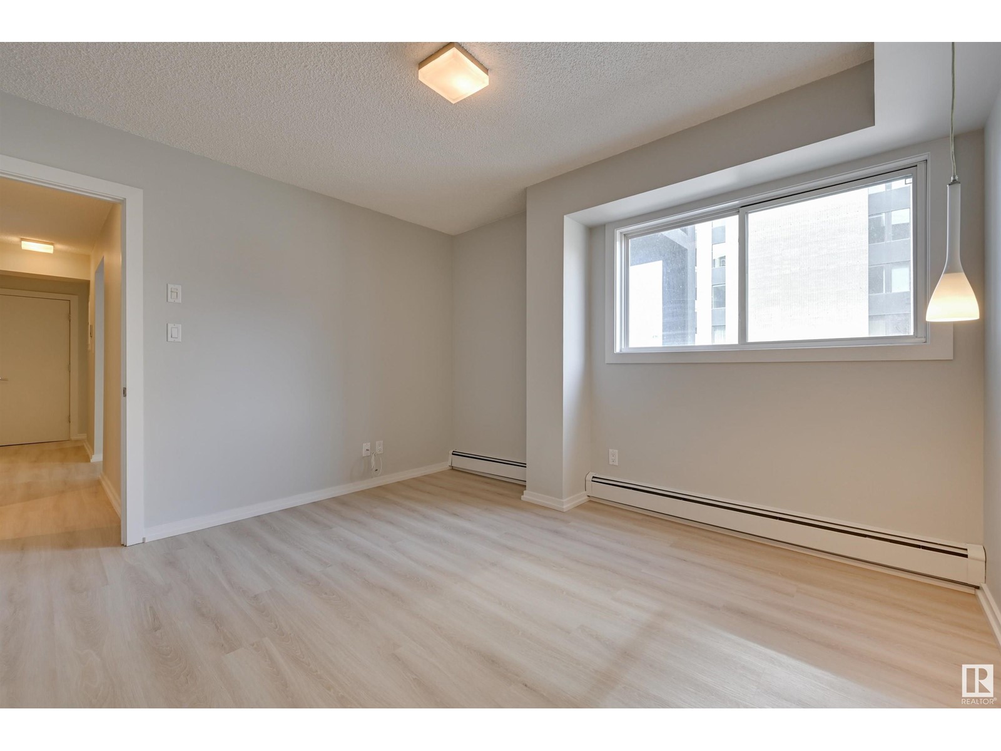#205 10140 115 St Nw Edmonton, Alberta T5K 1T5
$175,000Maintenance, Exterior Maintenance, Heat, Insurance, Common Area Maintenance, Landscaping, Other, See Remarks, Property Management, Water
$541.83 Monthly
Maintenance, Exterior Maintenance, Heat, Insurance, Common Area Maintenance, Landscaping, Other, See Remarks, Property Management, Water
$541.83 MonthlyWelcome home to this RENOVATED 651 sq.ft. one bedroom + den condo in THE FIFTEEN. Brand new paint & vinyl plank flooring. Modern kitchen with glossy white cabinets, quartz countertops, tile backsplash, sil granite sink, breakfast eating bar, glass top countertop stove, built-in microwave, built-in oven, panelled dishwasher & panelled fridge. Spacious living room with access to the east facing balcony. Good size den. The primary bedroom has a walk-in closet & IN-SUITE LAUNDRY. Spa-like marble tiled 4 piece bathroom with an aqua massage multi-jet shower. Also there is a walk-in storage room. Air conditioned (replaced October 2024). Speaker system, Fob suite access. On the top floor, you can enjoy the yoga & fitness room with two ROOF TOP PATIOS. Close to transportation, restaurants, coffee shops, river valley trails & quick access to the U of A, MacEwan University, the Brewery & Ice Districts. (id:46923)
Property Details
| MLS® Number | E4431055 |
| Property Type | Single Family |
| Neigbourhood | Wîhkwêntôwin |
| Amenities Near By | Golf Course, Public Transit, Schools, Shopping |
| Features | See Remarks |
| Parking Space Total | 1 |
| Structure | Deck |
| View Type | City View |
Building
| Bathroom Total | 1 |
| Bedrooms Total | 1 |
| Appliances | Dishwasher, Dryer, Microwave Range Hood Combo, Oven - Built-in, Refrigerator, Stove, Washer, See Remarks |
| Basement Type | None |
| Constructed Date | 1968 |
| Cooling Type | Window Air Conditioner |
| Heating Type | Hot Water Radiator Heat |
| Size Interior | 651 Ft2 |
| Type | Apartment |
Parking
| Stall |
Land
| Acreage | No |
| Land Amenities | Golf Course, Public Transit, Schools, Shopping |
Rooms
| Level | Type | Length | Width | Dimensions |
|---|---|---|---|---|
| Main Level | Living Room | 3.73 m | 2.83 m | 3.73 m x 2.83 m |
| Main Level | Dining Room | 3.73 m | 2.14 m | 3.73 m x 2.14 m |
| Main Level | Kitchen | 4.34 m | 2.25 m | 4.34 m x 2.25 m |
| Main Level | Den | 2.38 m | 2.17 m | 2.38 m x 2.17 m |
| Main Level | Primary Bedroom | 3.62 m | 3.42 m | 3.62 m x 3.42 m |
https://www.realtor.ca/real-estate/28174668/205-10140-115-st-nw-edmonton-wîhkwêntôwin
Contact Us
Contact us for more information

Darlene Strang
Associate
(780) 447-1695
www.darlenestrang.ca/
twitter.com/Edmonton_Condos
www.facebook.com/condosedmonton
200-10835 124 St Nw
Edmonton, Alberta T5M 0H4
(780) 488-4000
(780) 447-1695

Alexander R. Cote
Associate
(780) 447-1695
www.darlenestrang.ca/
200-10835 124 St Nw
Edmonton, Alberta T5M 0H4
(780) 488-4000
(780) 447-1695





