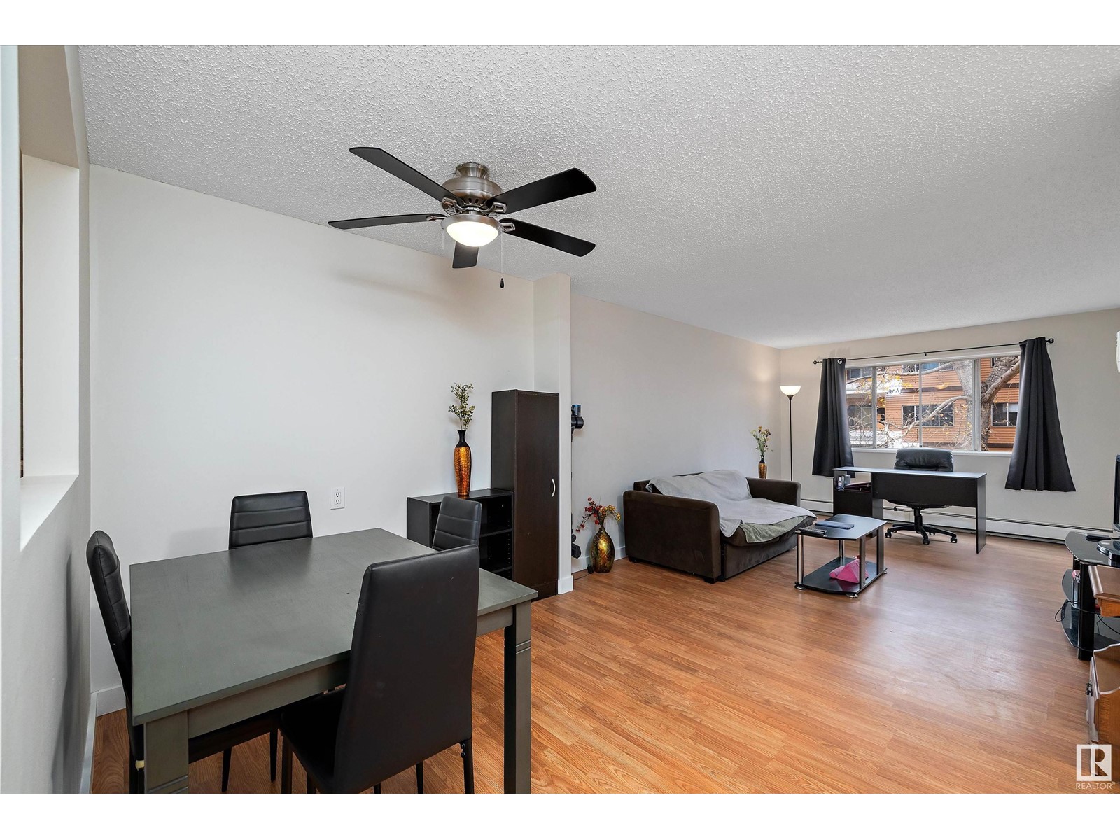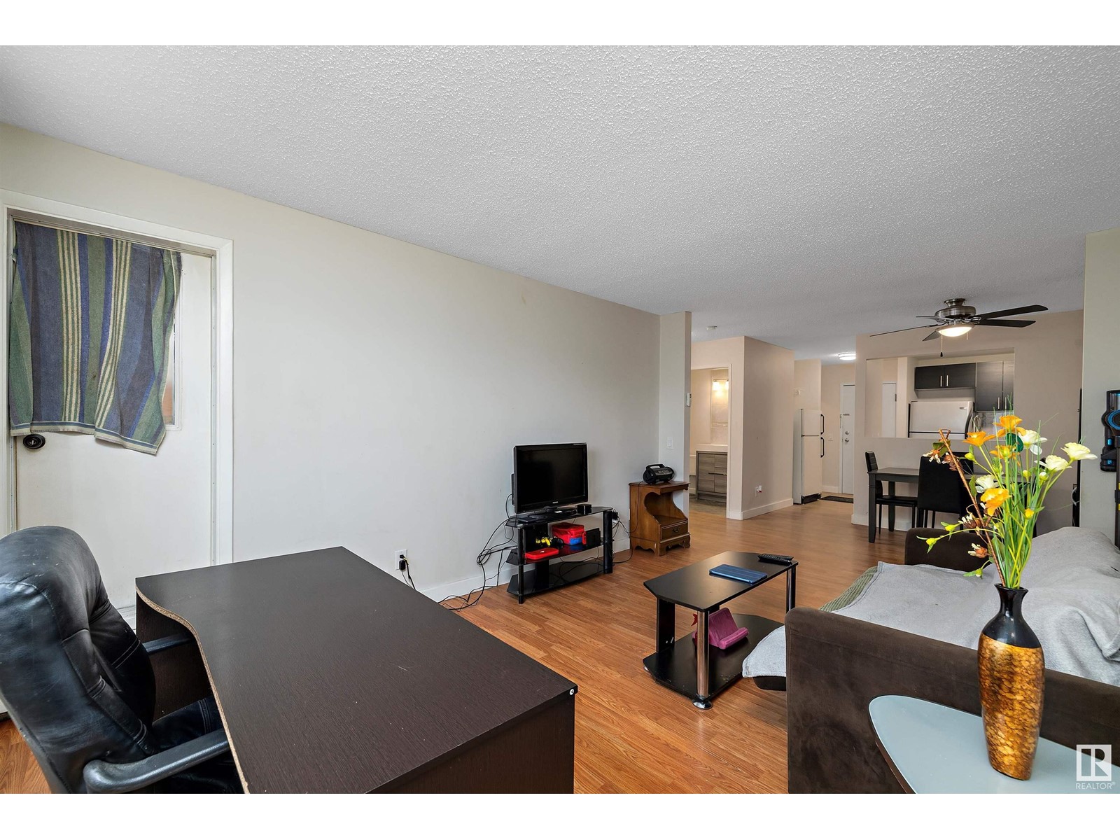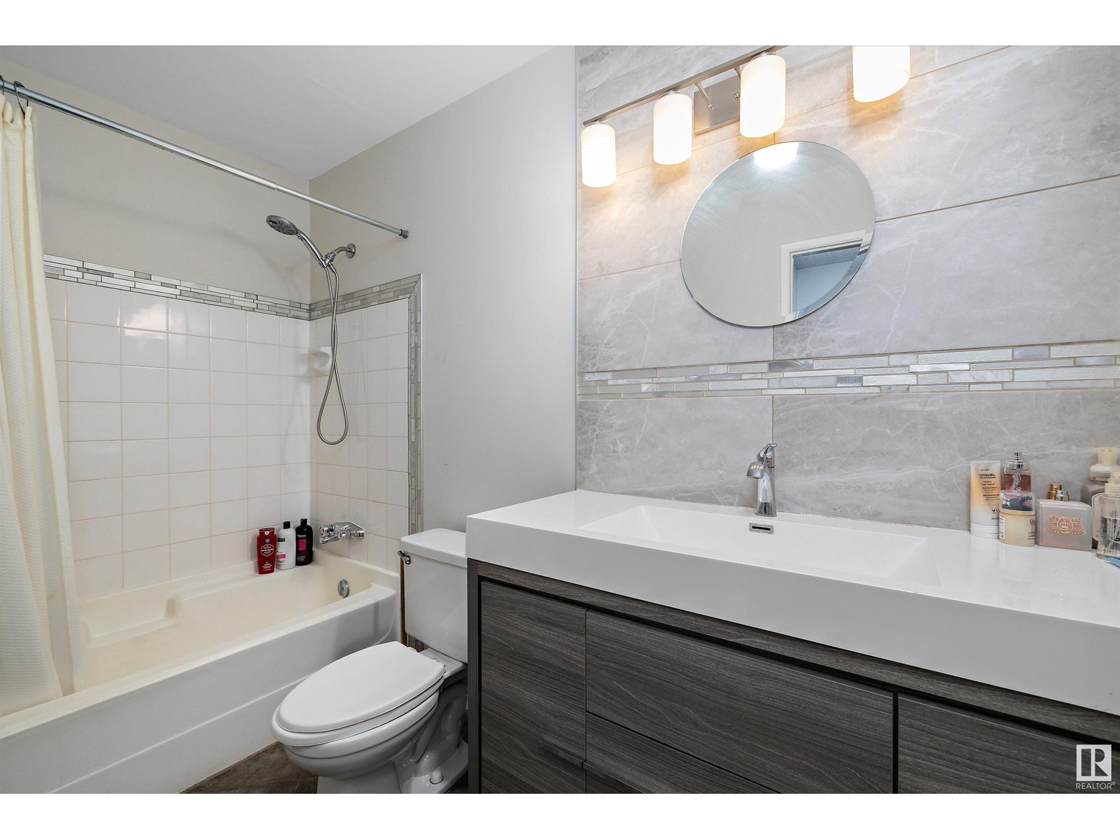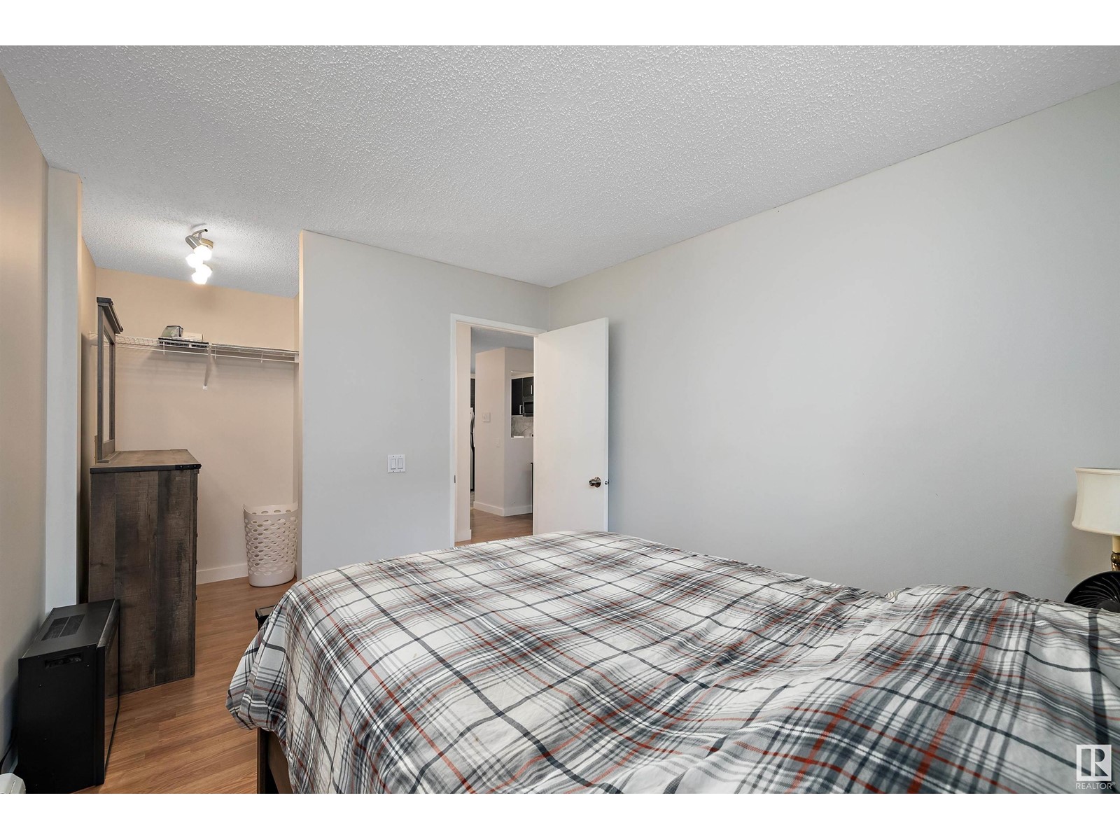#205 14916 26 St Nw Edmonton, Alberta T5Y 2G4
$64,900Maintenance, Heat, Insurance, Other, See Remarks, Property Management, Water
$491.28 Monthly
Maintenance, Heat, Insurance, Other, See Remarks, Property Management, Water
$491.28 MonthlyNestled on the 2nd floor and overlooking a peaceful green space, this beautifully renovated one bedroom/one bath condo with flex room offers a perfect blend of style and comfort. Step into the freshly painted living area where modern lighting highlights every detail, from the rich, dark cabinets in the updated kitchen to the sleek newer appliances ready to inspire your culinary adventures. The spacious bedroom features a large walk-in closet, offering plenty of storage. An additional den/flex room provides the perfect spot for a home office, gym or extra storage. The renovated bathroom shines with contemporary finishes and updated baseboards add a fresh, polished touch throughout. Conveniently located close to the Anthony Henday, this home promises both tranquility and easy access to the citys amenities. Move-in ready and waiting for you. (id:46923)
Property Details
| MLS® Number | E4411415 |
| Property Type | Single Family |
| Neigbourhood | Fraser |
| AmenitiesNearBy | Golf Course, Playground, Public Transit, Schools, Shopping |
| Features | No Animal Home, No Smoking Home |
| ParkingSpaceTotal | 1 |
Building
| BathroomTotal | 1 |
| BedroomsTotal | 1 |
| Appliances | Dishwasher, Microwave Range Hood Combo, Refrigerator, Stove |
| BasementType | None |
| ConstructedDate | 1981 |
| HeatingType | Hot Water Radiator Heat |
| SizeInterior | 668.6541 Sqft |
| Type | Apartment |
Parking
| Stall |
Land
| Acreage | No |
| LandAmenities | Golf Course, Playground, Public Transit, Schools, Shopping |
| SizeIrregular | 71.81 |
| SizeTotal | 71.81 M2 |
| SizeTotalText | 71.81 M2 |
Rooms
| Level | Type | Length | Width | Dimensions |
|---|---|---|---|---|
| Main Level | Living Room | 4.76 m | 3.36 m | 4.76 m x 3.36 m |
| Main Level | Dining Room | 2.53 m | 2.2 m | 2.53 m x 2.2 m |
| Main Level | Kitchen | 3.15 m | 2.06 m | 3.15 m x 2.06 m |
| Main Level | Den | 2.45 m | 2.32 m | 2.45 m x 2.32 m |
| Main Level | Primary Bedroom | 3.67 m | 2.82 m | 3.67 m x 2.82 m |
https://www.realtor.ca/real-estate/27574939/205-14916-26-st-nw-edmonton-fraser
Interested?
Contact us for more information
Lori Hunt
Associate
2852 Calgary Tr Nw
Edmonton, Alberta T6J 6V7
























