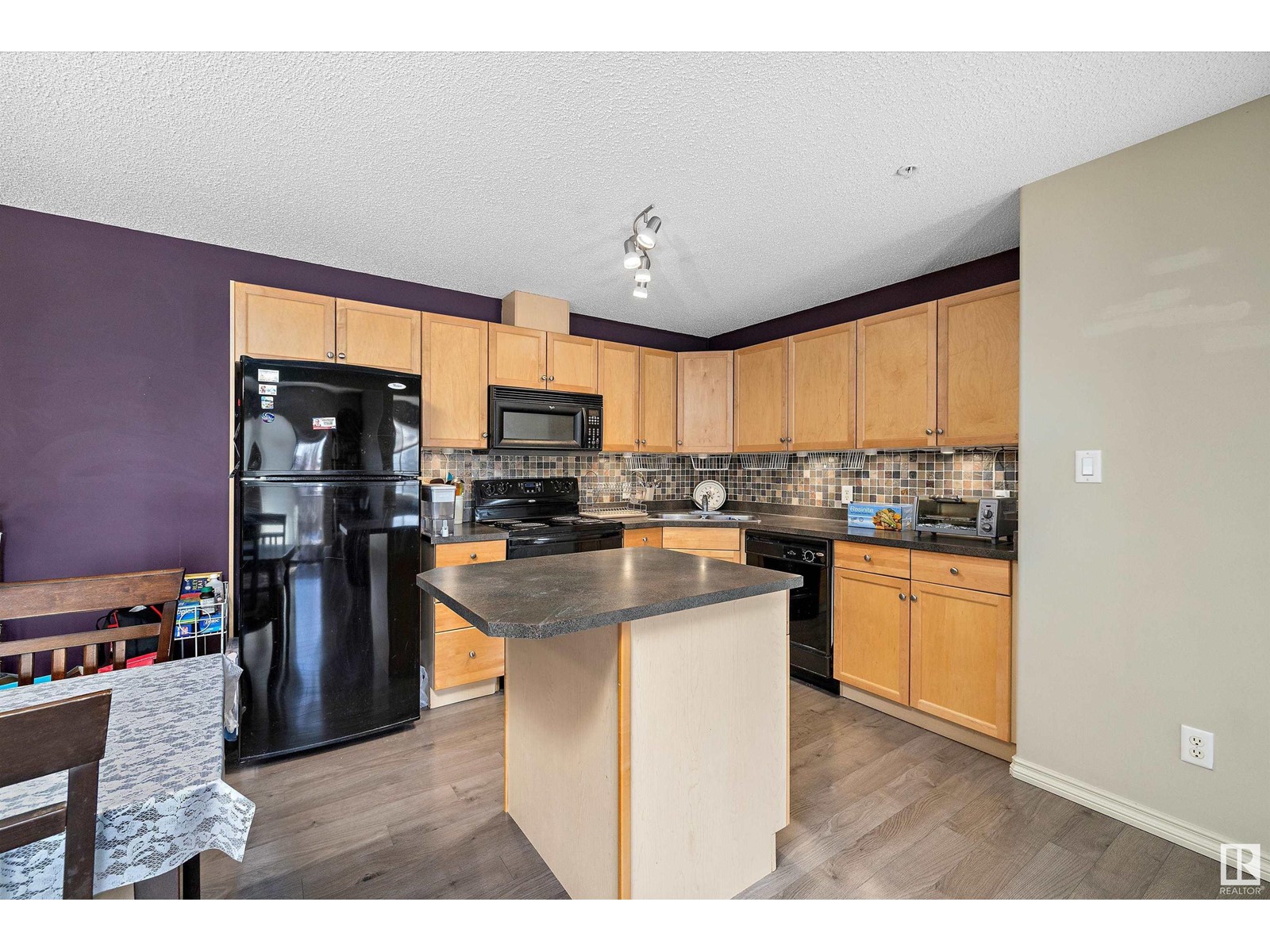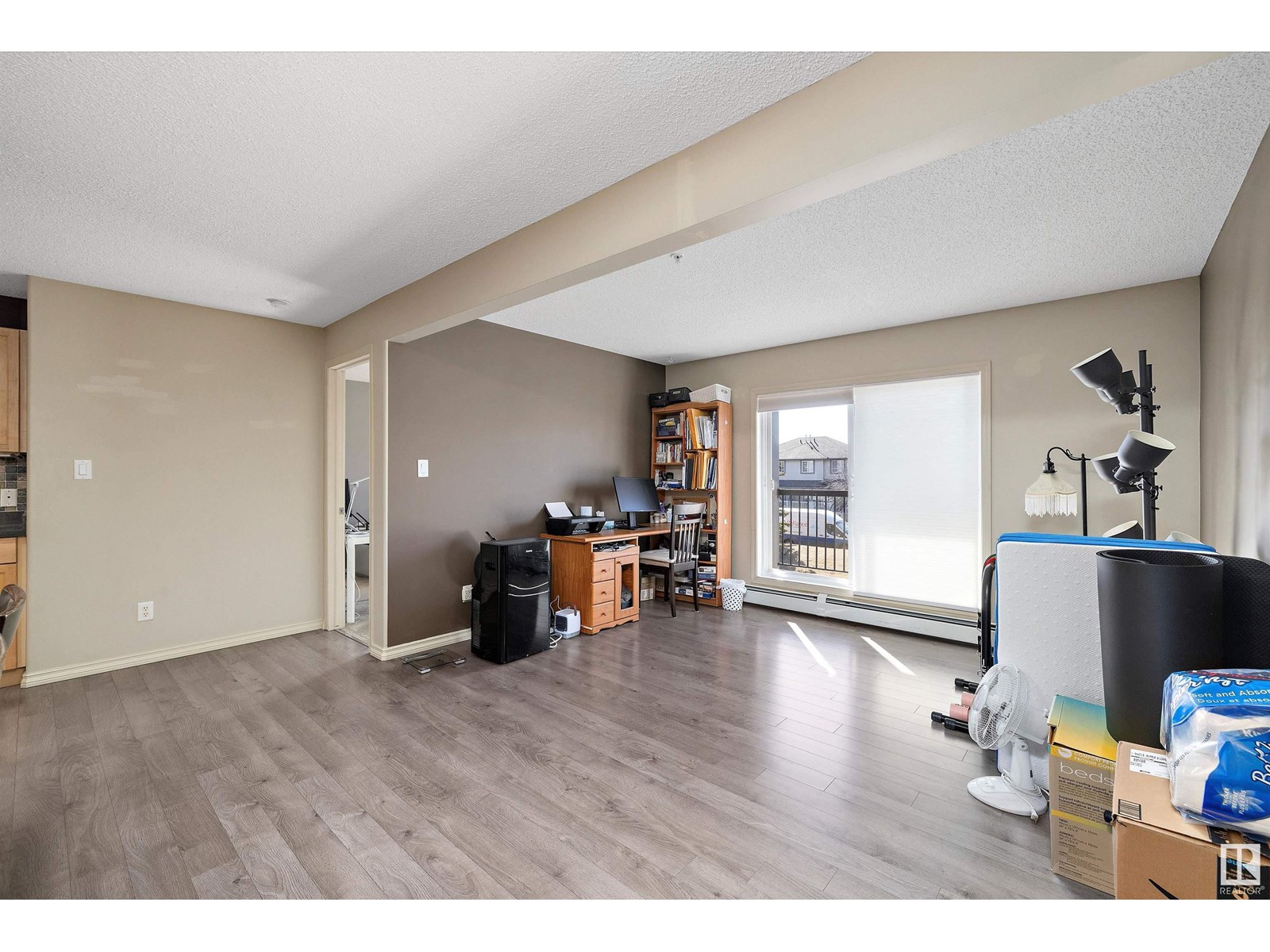#205 646 Mcallister Lo Sw Edmonton, Alberta T6W 0B5
$212,800Maintenance, Exterior Maintenance, Heat, Insurance, Common Area Maintenance, Landscaping, Property Management, Other, See Remarks, Water
$477.80 Monthly
Maintenance, Exterior Maintenance, Heat, Insurance, Common Area Maintenance, Landscaping, Property Management, Other, See Remarks, Water
$477.80 MonthlyExcellent Location! Two bedrooms, two bathrooms, 2 TITLED PARKING & just 2 MINUTES FROM THE HENDAY! Situated in a great building, SW Edmonton location, the convenience & comfort found here is unparalleled. Facing a quiet residential street with lots of extra parking, this bright and spacious unit has two generously sized bedrooms, including a large primary with a walk-through closet and a 3-piece ensuite. The 2nd bedroom is at the opposite end, conveniently positioned beside the main 4-piece bathroom. South-facing apartment has tons of natural light shining throughout. The ample living space and kitchen have plenty of counter space and an island, which is ideal for entertaining. An in-suite laundry completes this excellent property. This pet-friendly building offers fantastic amenities, including a social room & a well-equipped gym. The condo fee of $477.80 covers heat & water. With easy access to Henday, shopping, restaurants, parks, & trails, this is an opportunity to elevate your lifestyle! (id:46923)
Property Details
| MLS® Number | E4428027 |
| Property Type | Single Family |
| Neigbourhood | Macewan |
| Amenities Near By | Playground, Public Transit, Schools, Shopping |
| Features | See Remarks, No Animal Home, No Smoking Home |
Building
| Bathroom Total | 2 |
| Bedrooms Total | 2 |
| Amenities | Vinyl Windows |
| Appliances | Dishwasher, Garage Door Opener, Microwave Range Hood Combo, Refrigerator, Washer/dryer Stack-up, Stove |
| Basement Type | None |
| Constructed Date | 2005 |
| Heating Type | Hot Water Radiator Heat |
| Size Interior | 864 Ft2 |
| Type | Apartment |
Parking
| Heated Garage | |
| Stall | |
| Underground |
Land
| Acreage | No |
| Land Amenities | Playground, Public Transit, Schools, Shopping |
| Size Irregular | 75.3 |
| Size Total | 75.3 M2 |
| Size Total Text | 75.3 M2 |
Rooms
| Level | Type | Length | Width | Dimensions |
|---|---|---|---|---|
| Main Level | Living Room | 3.21 m | 3.95 m | 3.21 m x 3.95 m |
| Main Level | Dining Room | 3.82 m | 3.04 m | 3.82 m x 3.04 m |
| Main Level | Kitchen | 2.55 m | 3.35 m | 2.55 m x 3.35 m |
| Main Level | Primary Bedroom | 3.47 m | 3.38 m | 3.47 m x 3.38 m |
| Main Level | Bedroom 2 | 3.69 m | 3.17 m | 3.69 m x 3.17 m |
| Main Level | Laundry Room | 1.36 m | 1.34 m | 1.36 m x 1.34 m |
https://www.realtor.ca/real-estate/28089511/205-646-mcallister-lo-sw-edmonton-macewan
Contact Us
Contact us for more information
Angelica M. Kobek
Associate
www.angelicasells.ca/
www.facebook.com/Angelica-Kobek-Remax-River-City-264303403596053/
www.linkedin.com/in/angelicakobek/
2852 Calgary Tr Nw
Edmonton, Alberta T6J 6V7
(780) 485-5005
(780) 432-6513












































