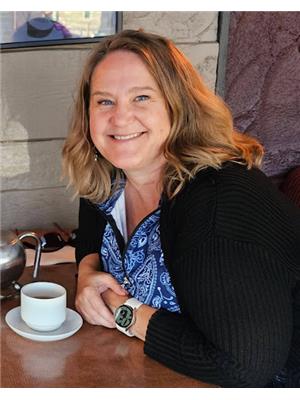20545 92a Av Nw Edmonton, Alberta T5T 3B2
$610,000
Location, comfort and style! Welcome to your forever home. Situated in an adult community within the Lewis Estates Golf Course, offering scenic views, this is a single-family home with HOA support for lawn care and snow removal. This has a very large lot with landscaping, huge deck with automated awning and double garage. Inside there's almost 1400 sq ft of exceptionally maintained, high quality construction and design. On the main floor you'll experience a large great room with vaulted ceilings, a chefs kitchen with island and pantry, cozy fireplace and a spacious dining area with room for all your pieces. The primary bedroom features a wonderful ensuite and walk-in closet. There's a 2nd bedroom/den and 1/2 bath along with main floor laundry. Downstairs in the large family room is a 2ND fireplace. Host company in the spare bedroom with a cheater door to the full basement bath. There's a craft room, wine making room and cold room. Easy access to the Whitemud, Anthony Henday and shopping! (id:46923)
Property Details
| MLS® Number | E4442450 |
| Property Type | Single Family |
| Neigbourhood | Suder Greens |
| Amenities Near By | Park, Golf Course, Shopping |
| Features | Cul-de-sac, Ravine, No Back Lane, Park/reserve, Closet Organizers, No Animal Home, No Smoking Home |
| Parking Space Total | 4 |
| Structure | Deck, Patio(s) |
| View Type | Ravine View |
Building
| Bathroom Total | 3 |
| Bedrooms Total | 3 |
| Appliances | Dishwasher, Dryer, Garage Door Opener, Microwave Range Hood Combo, Refrigerator, Stove, Central Vacuum, Washer, Window Coverings |
| Architectural Style | Bungalow |
| Basement Development | Finished |
| Basement Type | Full (finished) |
| Ceiling Type | Vaulted |
| Constructed Date | 2008 |
| Construction Style Attachment | Attached |
| Fire Protection | Smoke Detectors |
| Fireplace Fuel | Gas |
| Fireplace Present | Yes |
| Fireplace Type | Unknown |
| Half Bath Total | 1 |
| Heating Type | Forced Air |
| Stories Total | 1 |
| Size Interior | 1,390 Ft2 |
| Type | Row / Townhouse |
Parking
| Attached Garage |
Land
| Acreage | No |
| Land Amenities | Park, Golf Course, Shopping |
| Size Irregular | 782.92 |
| Size Total | 782.92 M2 |
| Size Total Text | 782.92 M2 |
Rooms
| Level | Type | Length | Width | Dimensions |
|---|---|---|---|---|
| Basement | Family Room | 7.9 m | 4.26 m | 7.9 m x 4.26 m |
| Basement | Bedroom 3 | 6.18 m | 3.64 m | 6.18 m x 3.64 m |
| Basement | Hobby Room | 4.36 m | 4.94 m | 4.36 m x 4.94 m |
| Basement | Other | 3.63 m | 2.38 m | 3.63 m x 2.38 m |
| Basement | Cold Room | 2.88 m | 2.36 m | 2.88 m x 2.36 m |
| Main Level | Living Room | 5.33 m | 4.82 m | 5.33 m x 4.82 m |
| Main Level | Dining Room | 3.54 m | 3.8 m | 3.54 m x 3.8 m |
| Main Level | Kitchen | 5.11 m | 3.45 m | 5.11 m x 3.45 m |
| Main Level | Primary Bedroom | 4.59 m | 3.68 m | 4.59 m x 3.68 m |
| Main Level | Bedroom 2 | 3.75 m | 3.36 m | 3.75 m x 3.36 m |
https://www.realtor.ca/real-estate/28469523/20545-92a-av-nw-edmonton-suder-greens
Contact Us
Contact us for more information

Lisa J. Anderson
Manager
www.lisasmyagent.com/
twitter.com/LisasMyAgent
www.facebook.com/LisaDittrichAnderson
www.linkedin.com/in/lisa-anderson-6442a011/
www.instagram.com/lisasmyagent/
101-37 Athabascan Ave
Sherwood Park, Alberta T8A 4H3
(780) 464-7700
www.maxwelldevonshirerealty.com/











































































