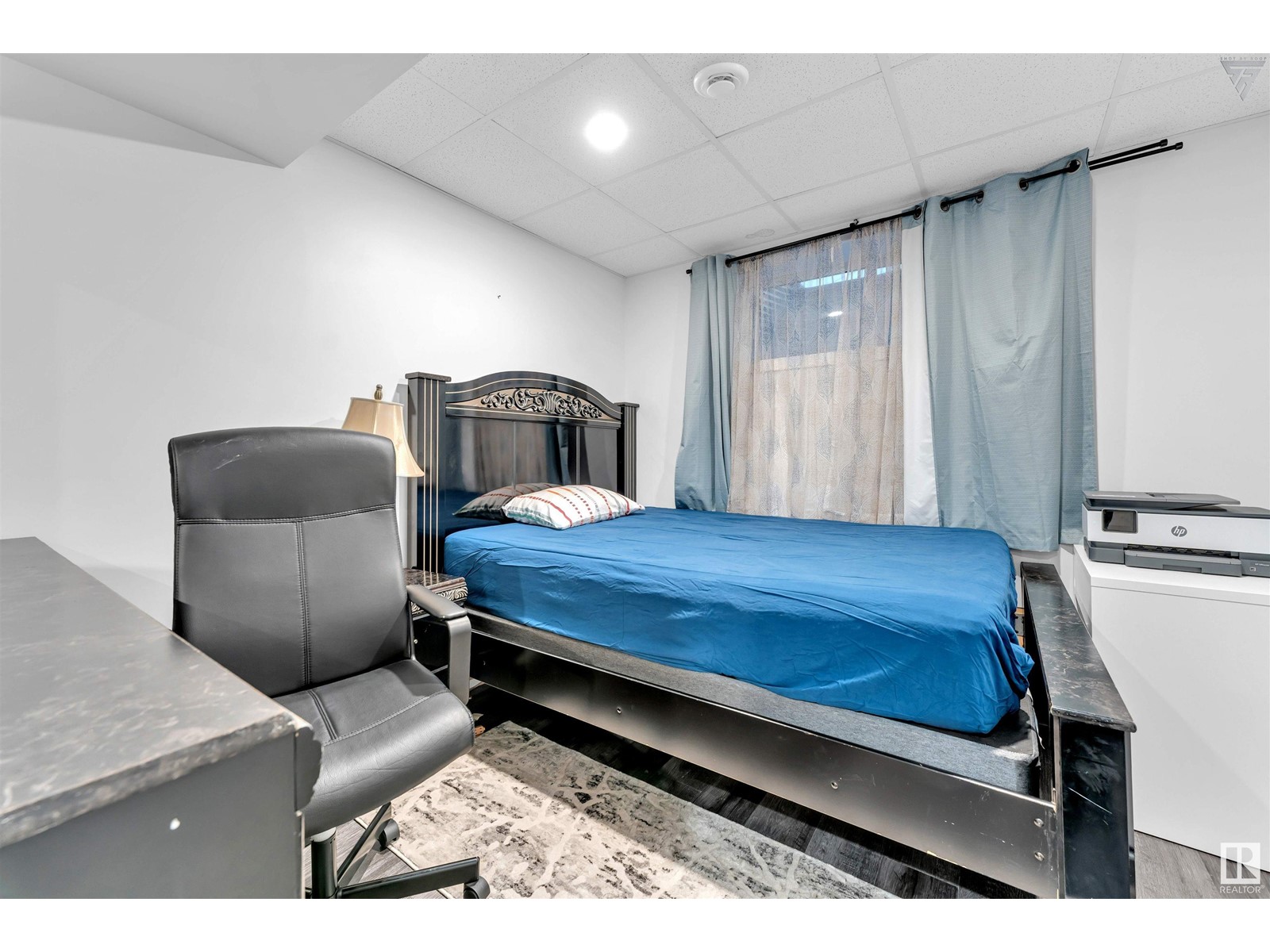2055 Graydon Hill Cr Sw Edmonton, Alberta T6W 4C5
$489,500
**FINISHED BASEMENT WITH POTTENTIAL SIDE ENTRANCE**Welcome to this beautiful 3-bedroom, 2-story home in the heart of **GRAYDON HILL**. This property features a spacious front porch. Step inside to an open-concept layout, with a generously sized living room that seamlessly flows into a well-appointed kitchen complete with a large island, ideal for both cooking and entertaining. The upper floor boasts three cozy bedrooms, the primary bedroom that features a spacious walk-in closet, a large window allowing natural light to flood the room, and a 4 pcs Ensuite bathroom. Two additional well-sized secondary bedrooms, with one also including a walk-in closet. A 4 pcs bathroom serves the upper floor. Additional highlights of this home include main floor laundry facilities. The property also features a double detached garage, offering plenty of storage space and parking. Walking distance to local schools, parks, and bus stops. This home is perfect for young families and investors. (id:46923)
Property Details
| MLS® Number | E4417596 |
| Property Type | Single Family |
| Neigbourhood | Graydon Hill |
| Amenities Near By | Airport, Golf Course, Playground, Public Transit, Schools, Shopping |
Building
| Bathroom Total | 4 |
| Bedrooms Total | 4 |
| Appliances | Dishwasher, Dryer, Garage Door Opener Remote(s), Hood Fan, Microwave, Refrigerator, Stove, Washer |
| Basement Development | Finished |
| Basement Type | Full (finished) |
| Constructed Date | 2019 |
| Construction Style Attachment | Detached |
| Fire Protection | Smoke Detectors |
| Half Bath Total | 1 |
| Heating Type | Forced Air |
| Stories Total | 2 |
| Size Interior | 1,411 Ft2 |
| Type | House |
Parking
| Detached Garage |
Land
| Acreage | No |
| Land Amenities | Airport, Golf Course, Playground, Public Transit, Schools, Shopping |
| Size Irregular | 269.4 |
| Size Total | 269.4 M2 |
| Size Total Text | 269.4 M2 |
Rooms
| Level | Type | Length | Width | Dimensions |
|---|---|---|---|---|
| Basement | Bedroom 4 | Measurements not available | ||
| Main Level | Living Room | 4.55 m | 4.13 m | 4.55 m x 4.13 m |
| Main Level | Dining Room | 4.08 m | 2.39 m | 4.08 m x 2.39 m |
| Main Level | Kitchen | 3.97 m | 3.23 m | 3.97 m x 3.23 m |
| Upper Level | Primary Bedroom | 4.15 m | 4.45 m | 4.15 m x 4.45 m |
| Upper Level | Bedroom 2 | 2.89 m | 3.02 m | 2.89 m x 3.02 m |
| Upper Level | Bedroom 3 | 2.79 m | 3.85 m | 2.79 m x 3.85 m |
https://www.realtor.ca/real-estate/27789344/2055-graydon-hill-cr-sw-edmonton-graydon-hill
Contact Us
Contact us for more information

Yad Dhillon
Associate
(780) 484-3690
www.facebook.com/yaddhillon.ca
3018 Calgary Trail Nw
Edmonton, Alberta T6J 6V4
(780) 431-5600
(780) 431-5624

Baljot Rai
Associate
www.facebook.com/profile.php?id=61559263485823&mibextid=LQQJ4d
www.instagram.com/Baljotrai1
3018 Calgary Trail Nw
Edmonton, Alberta T6J 6V4
(780) 431-5600
(780) 431-5624













































