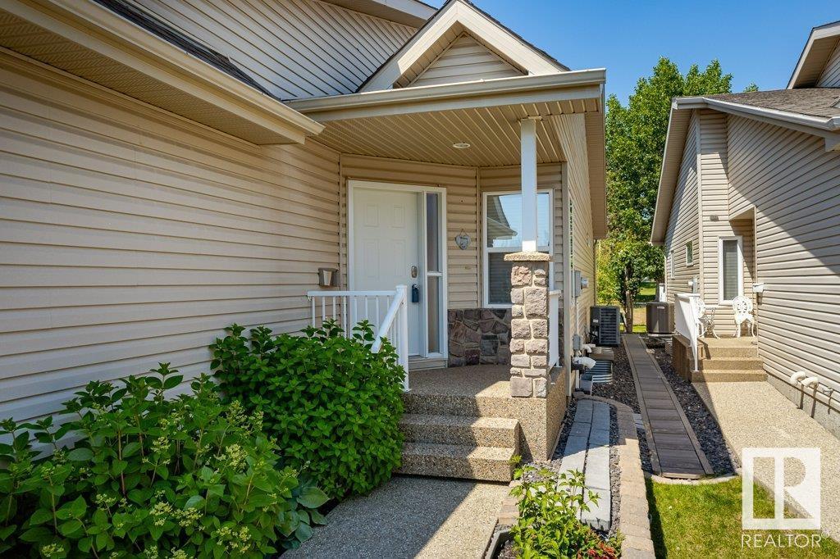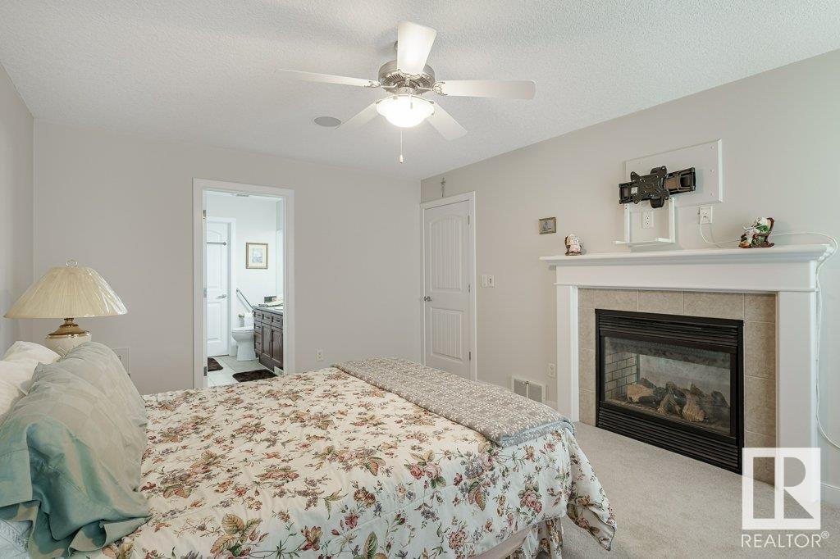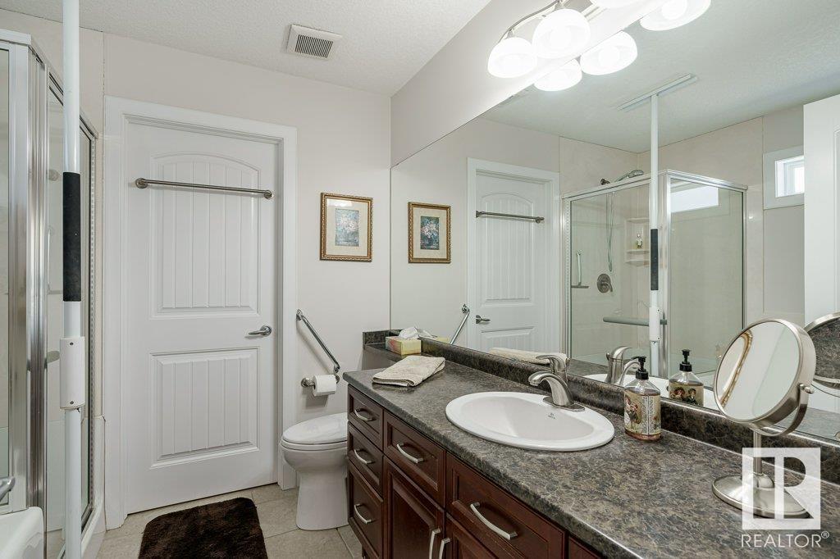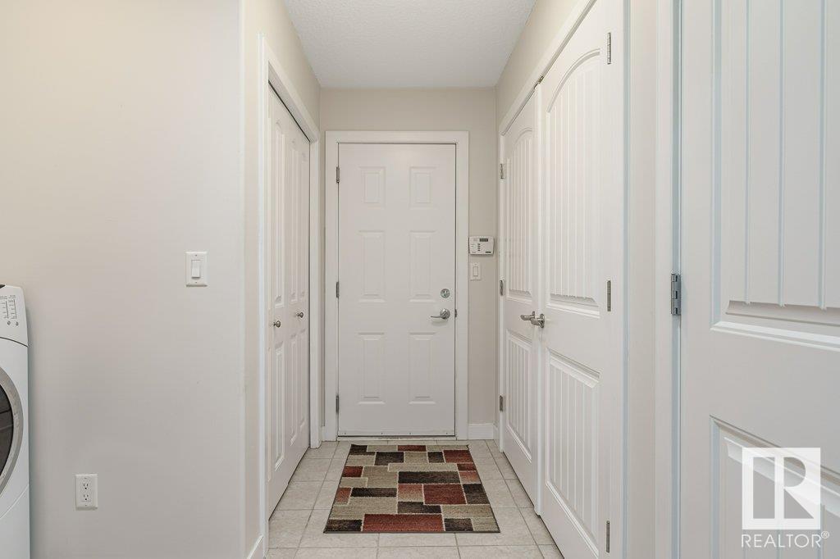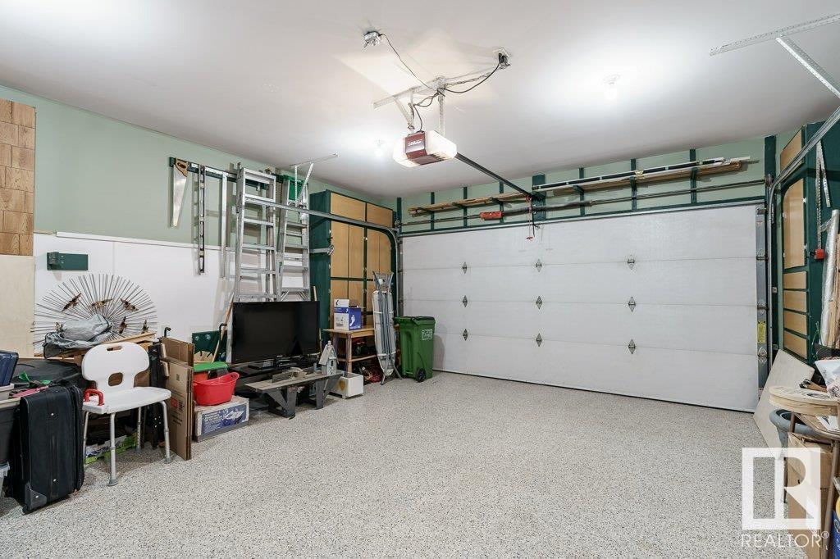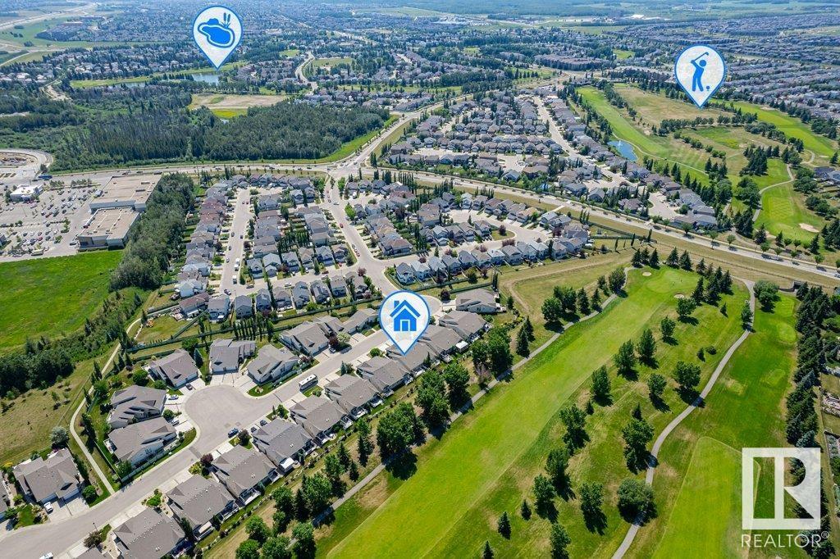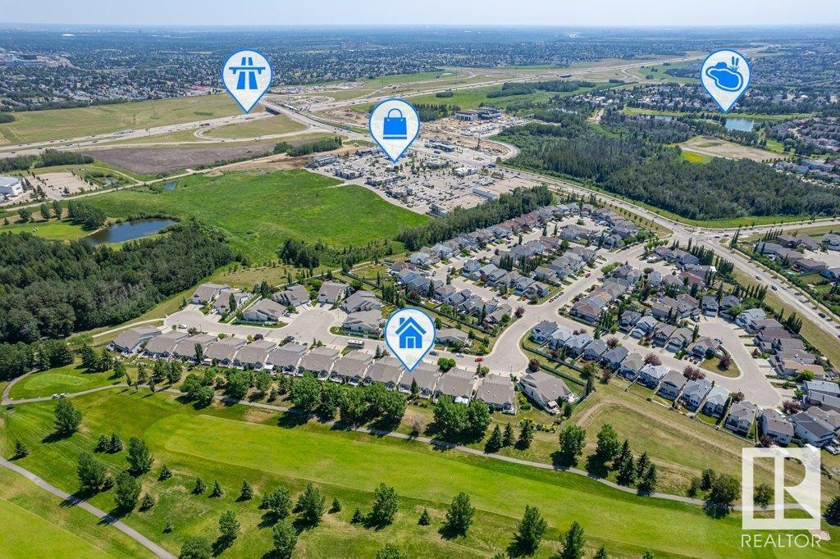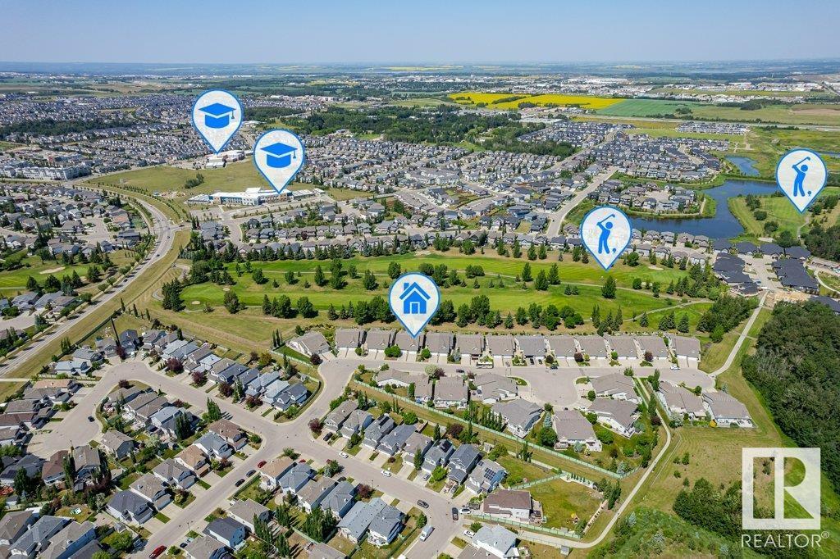20578 92a Av Nw Edmonton, Alberta T5T 3B2
$588,900
Immaculate bungalow backing onto hole 8 of the Lewis Estates golf course in Suder Greens. Experience beautiful views and sunsets in this adult living 50+ home with vaulted ceilings, beautiful hardwood floors, large windows, gourmet kitchen with granite countertops, eating bar, stainless steel appliances and a professional dining room. Stay cool in the summer with central air conditioning and custom blinds for the windows. Enjoy the scenery on your maintenance free deck with a gas BBQ outlet and a quaint backyard. The primary bedroom offers a large walk in closet and ensuite with Jacuzzi tub and separate shower. This home also features a dual fireplace in the living room and primary bedroom. The second bedroom provides a comfortable space for guests, with the downstairs bedroom along with a den.The HOA fee covers your lawn care and snow removal that includes the driveway. Double attached garage is heated with epoxy sealed floor. Convenient location with 5 minutes to golf, shopping and the Anthony Henday. (id:46923)
Property Details
| MLS® Number | E4412378 |
| Property Type | Single Family |
| Neigbourhood | Suder Greens |
| Amenities Near By | Golf Course |
| Features | Cul-de-sac |
| Parking Space Total | 4 |
| Structure | Deck |
Building
| Bathroom Total | 3 |
| Bedrooms Total | 2 |
| Appliances | Dishwasher, Dryer, Garage Door Opener Remote(s), Garage Door Opener, Microwave Range Hood Combo, Refrigerator, Stove, Washer, Window Coverings |
| Architectural Style | Bungalow |
| Basement Development | Finished |
| Basement Type | Full (finished) |
| Constructed Date | 2008 |
| Construction Style Attachment | Semi-detached |
| Cooling Type | Central Air Conditioning |
| Fire Protection | Smoke Detectors |
| Fireplace Fuel | Gas |
| Fireplace Present | Yes |
| Fireplace Type | Heatillator |
| Half Bath Total | 1 |
| Heating Type | Forced Air |
| Stories Total | 1 |
| Size Interior | 1,333 Ft2 |
| Type | Duplex |
Parking
| Attached Garage | |
| Heated Garage |
Land
| Acreage | No |
| Fence Type | Fence |
| Land Amenities | Golf Course |
Rooms
| Level | Type | Length | Width | Dimensions |
|---|---|---|---|---|
| Basement | Family Room | 4.57 m | 14.48 m | 4.57 m x 14.48 m |
| Basement | Den | Measurements not available | ||
| Basement | Bedroom 2 | 4.4 m | 4.1 m | 4.4 m x 4.1 m |
| Main Level | Living Room | 4.51 m | 4.78 m | 4.51 m x 4.78 m |
| Main Level | Dining Room | 2.53 m | 4.51 m | 2.53 m x 4.51 m |
| Main Level | Kitchen | 4.03 m | 3.08 m | 4.03 m x 3.08 m |
| Main Level | Laundry Room | 2.72 m | 3.13 m | 2.72 m x 3.13 m |
| Upper Level | Primary Bedroom | 3.64 m | 4.73 m | 3.64 m x 4.73 m |
https://www.realtor.ca/real-estate/27606807/20578-92a-av-nw-edmonton-suder-greens
Contact Us
Contact us for more information
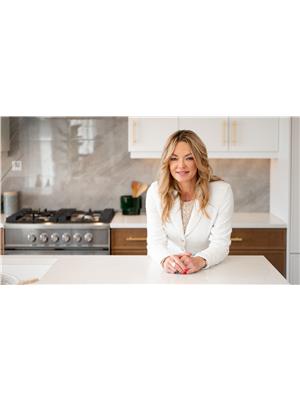
Shelly D. Reddy
Associate
www.lewisestatesproperties.com/
www.facebook.com/sreddyrealtor/
www.linkedin.com/in/shelly-reddy-bba4141a/
203-14101 West Block Dr
Edmonton, Alberta T5N 1L5
(780) 456-5656





