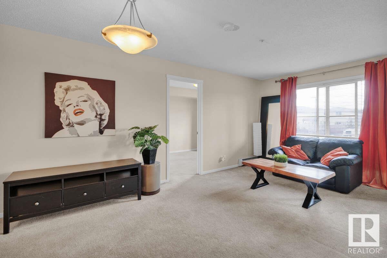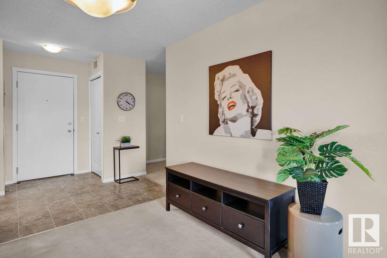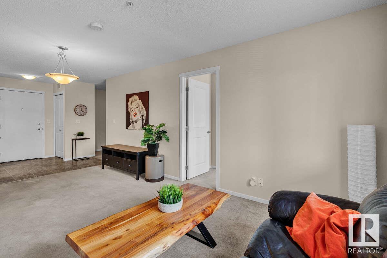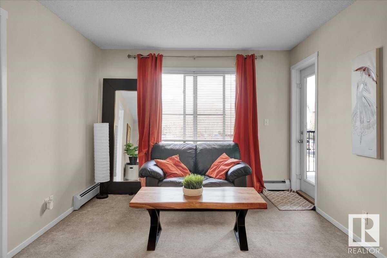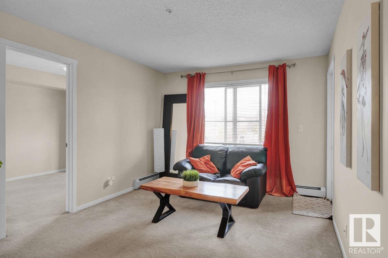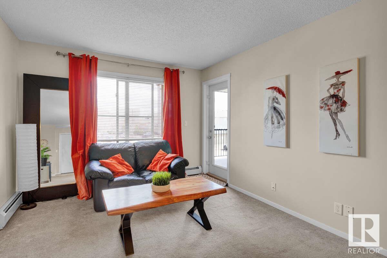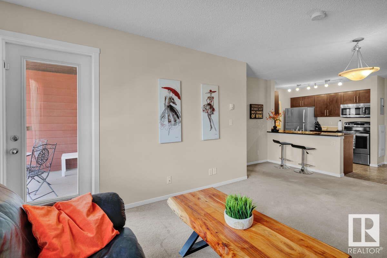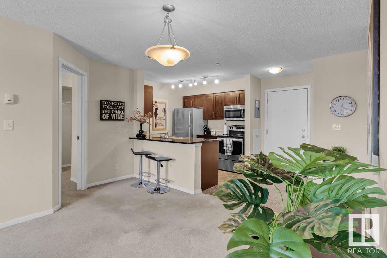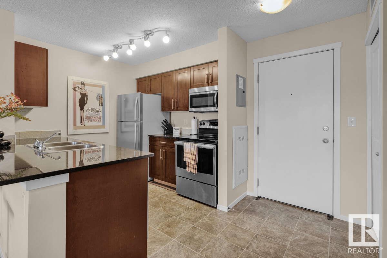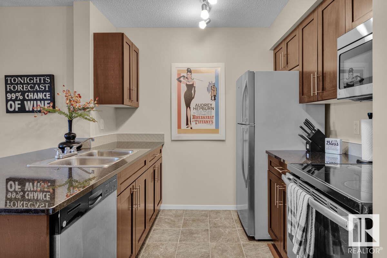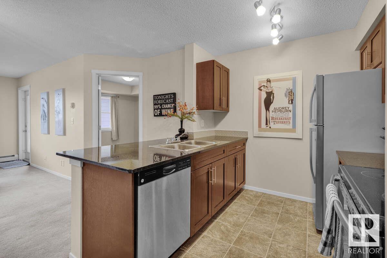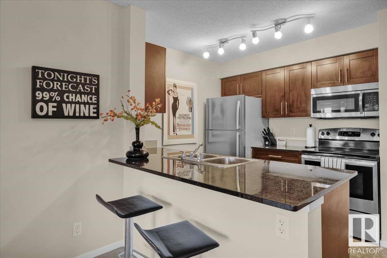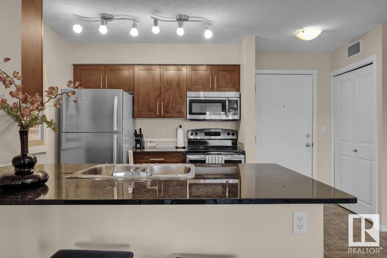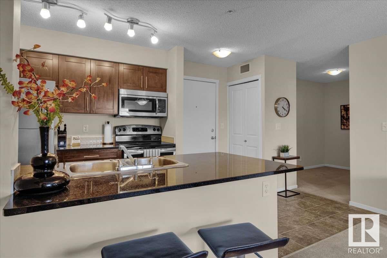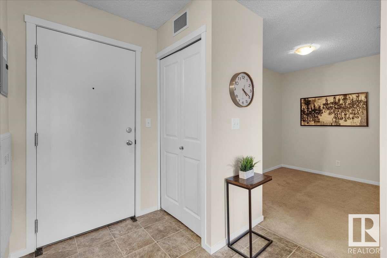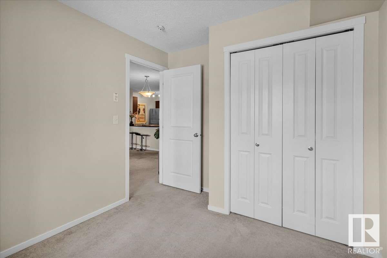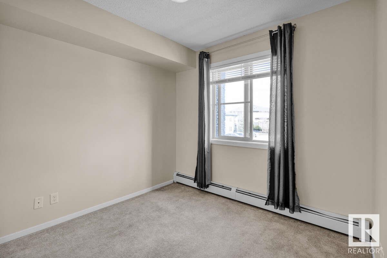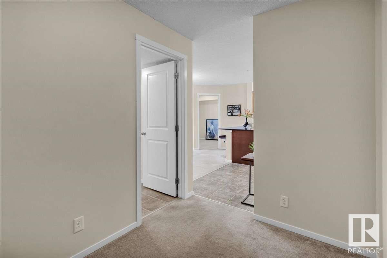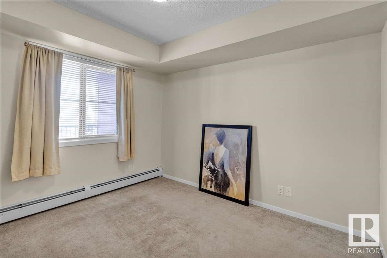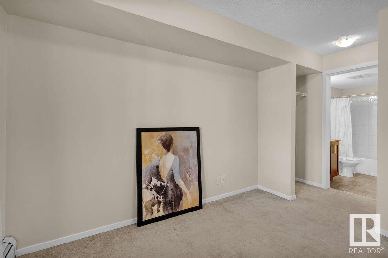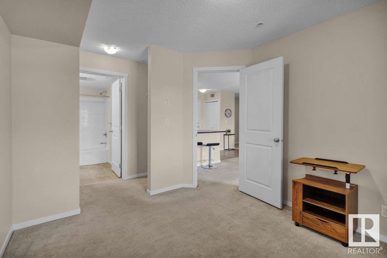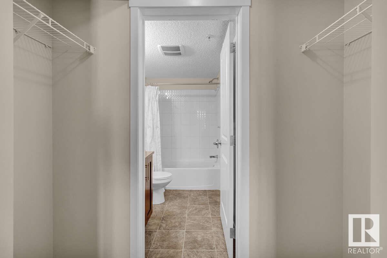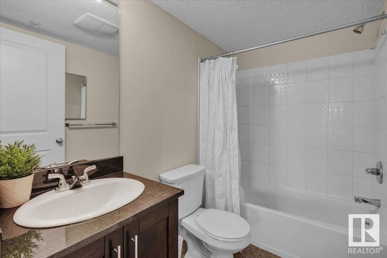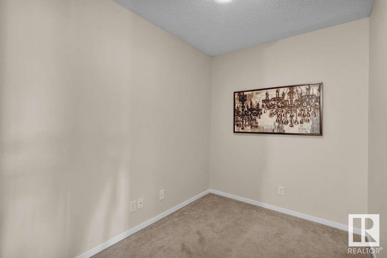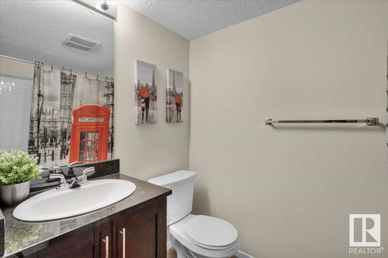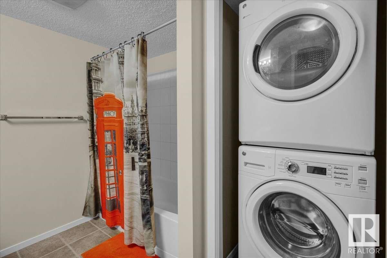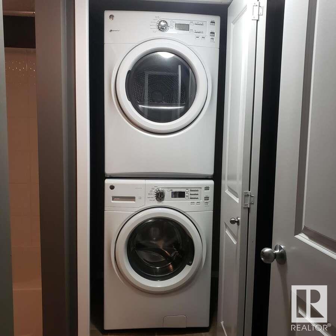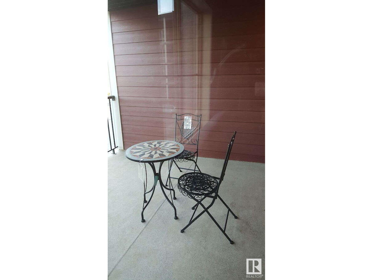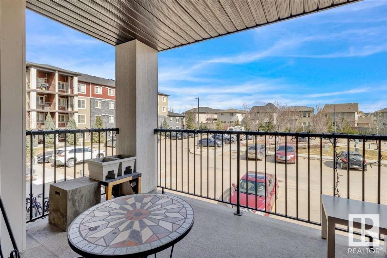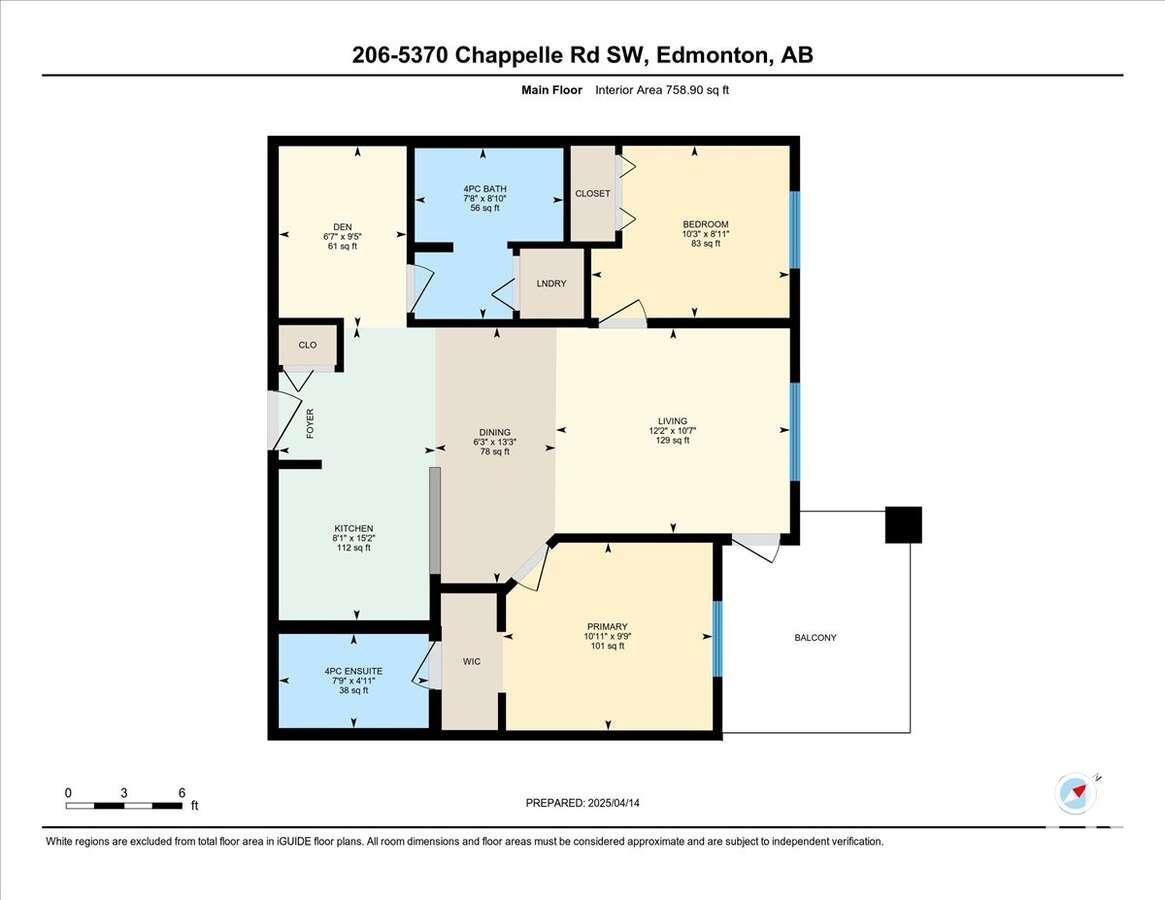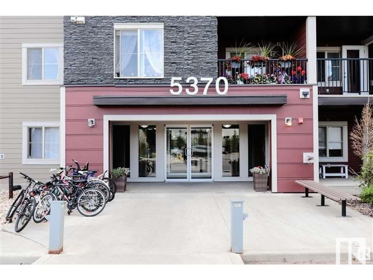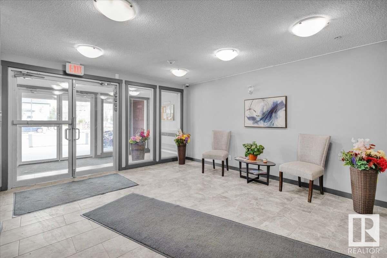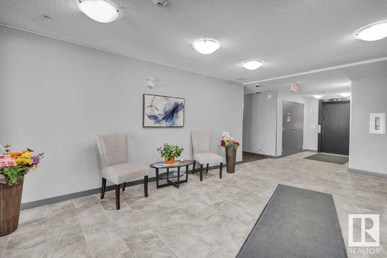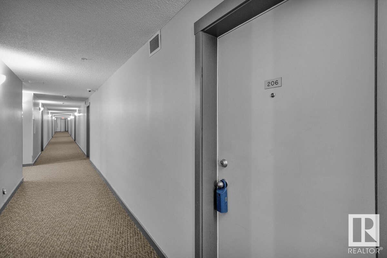#206 5370 Chappelle Rd Sw Edmonton, Alberta T6W 3L5
$204,000Maintenance, Heat, Other, See Remarks, Security, Water
$433.70 Monthly
Maintenance, Heat, Other, See Remarks, Security, Water
$433.70 MonthlyFor more information, please click on View Listing on Realtor Website. Step into refined elegance with this beautifully designed executive-style suite, where modern comfort effortlessly meets sophisticated style. This bright and spacious 2-bedroom, 2-bathroom home boasts an open-concept layout that’s perfect for both relaxation and entertaining. A generous den adds versatility to the space, offering the ideal setting for a home office, cozy reading nook, or an additional guest area. The chef-inspired kitchen is a true highlight, featuring high-end appliances, premium cabinetry, sleek quartz countertops, and a raised breakfast bar that’s perfect for casual dining or social gatherings. Thoughtfully appointed throughout, this home also includes in-suite laundry with upgraded washer and dryer, a large private balcony ideal for morning coffee or unwinding in the evening, and secure underground parking for year-round convenience. Meticulously maintained and move-in ready! (id:46923)
Property Details
| MLS® Number | E4449882 |
| Property Type | Single Family |
| Neigbourhood | Chappelle Area |
| Amenities Near By | Airport, Golf Course, Public Transit, Schools, Shopping |
| Features | Treed, Paved Lane |
| Parking Space Total | 1 |
Building
| Bathroom Total | 2 |
| Bedrooms Total | 2 |
| Appliances | Dishwasher, Freezer, Garage Door Opener Remote(s), Garage Door Opener, Hood Fan, Intercom, Microwave, Refrigerator, Washer/dryer Stack-up, Stove |
| Basement Type | None |
| Constructed Date | 2016 |
| Fire Protection | Smoke Detectors |
| Heating Type | Baseboard Heaters |
| Size Interior | 759 Ft2 |
| Type | Apartment |
Parking
| Heated Garage | |
| Parkade | |
| Stall | |
| Underground |
Land
| Acreage | No |
| Land Amenities | Airport, Golf Course, Public Transit, Schools, Shopping |
Rooms
| Level | Type | Length | Width | Dimensions |
|---|---|---|---|---|
| Main Level | Living Room | 3.24 m | 3.7 m | 3.24 m x 3.7 m |
| Main Level | Dining Room | 4.04 m | 1.9 m | 4.04 m x 1.9 m |
| Main Level | Kitchen | 4.62 m | 2.47 m | 4.62 m x 2.47 m |
| Main Level | Den | 2.86 m | 2.02 m | 2.86 m x 2.02 m |
| Main Level | Primary Bedroom | 2.97 m | 3.32 m | 2.97 m x 3.32 m |
| Main Level | Bedroom 2 | 2.72 m | 3.13 m | 2.72 m x 3.13 m |
https://www.realtor.ca/real-estate/28657486/206-5370-chappelle-rd-sw-edmonton-chappelle-area
Contact Us
Contact us for more information
Darya M. Pfund
Broker
209-9650 20 Ave Nw
Edmonton, Alberta T6N 1G1
(888) 323-1998

