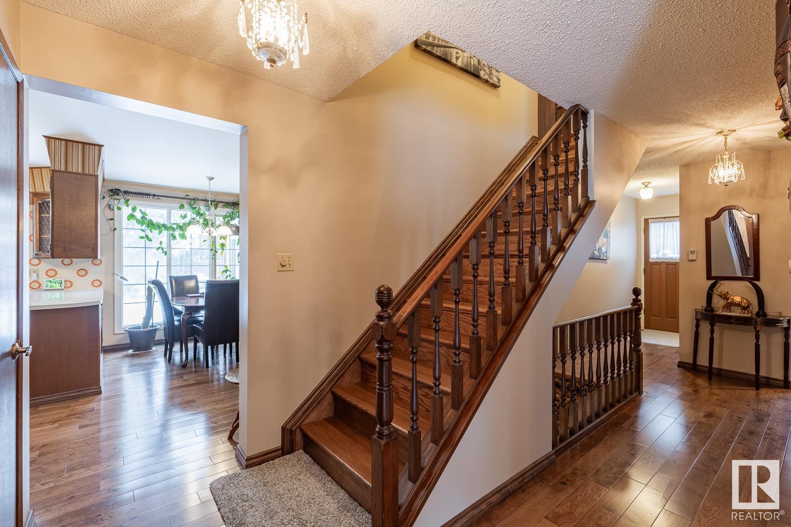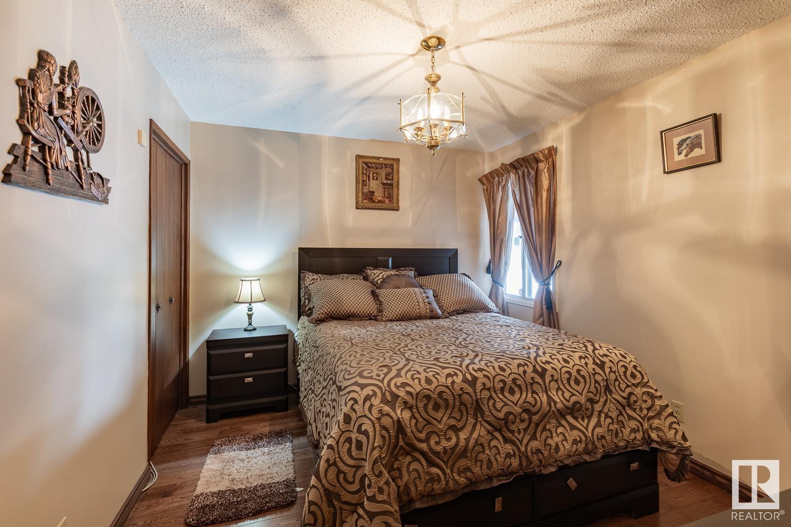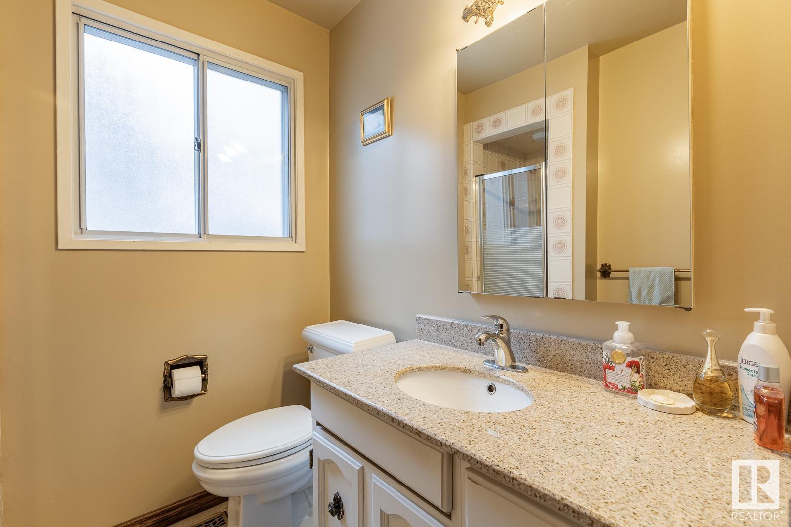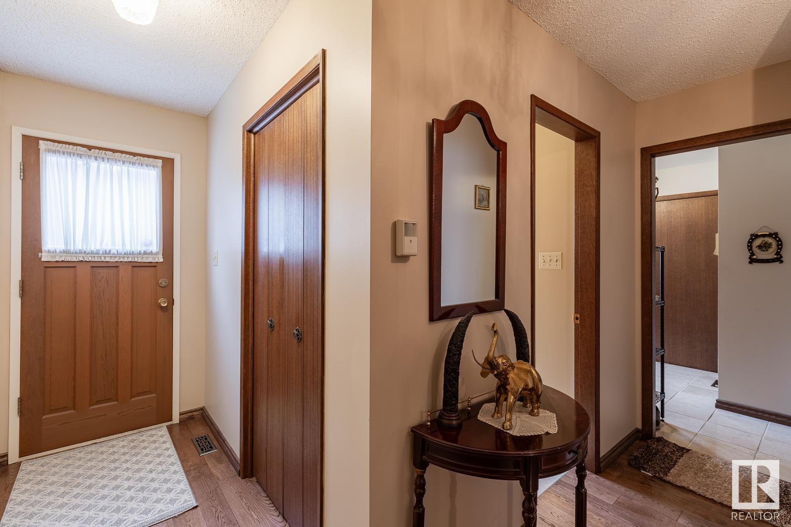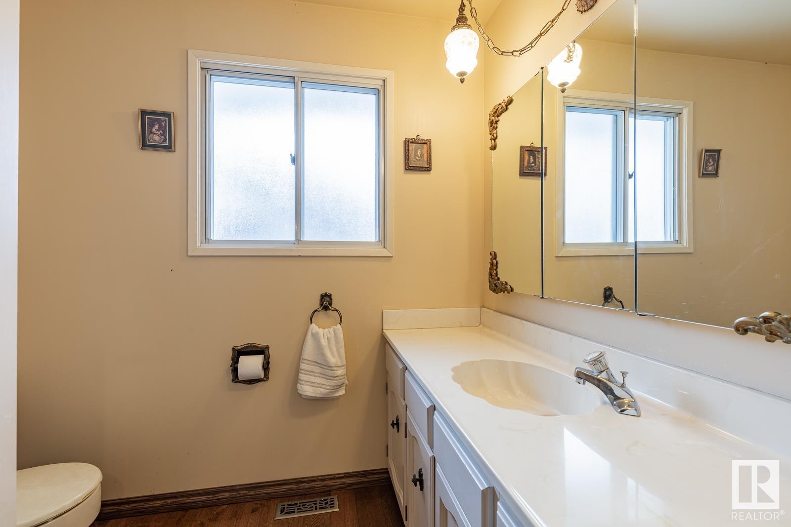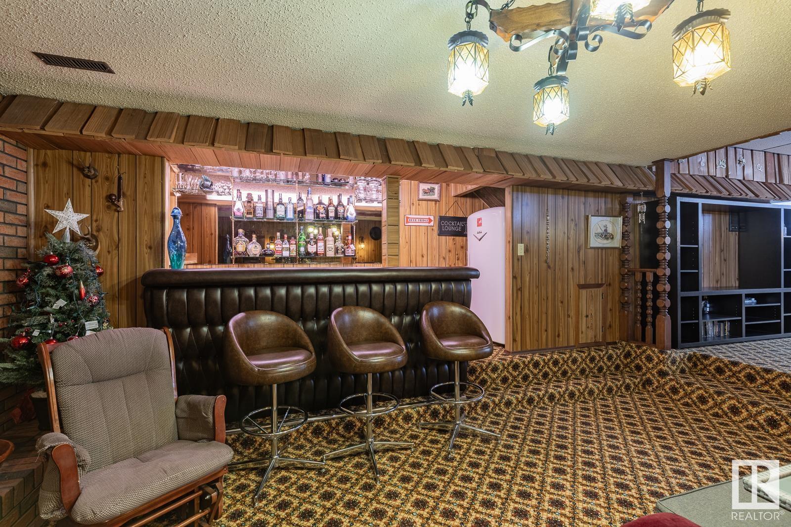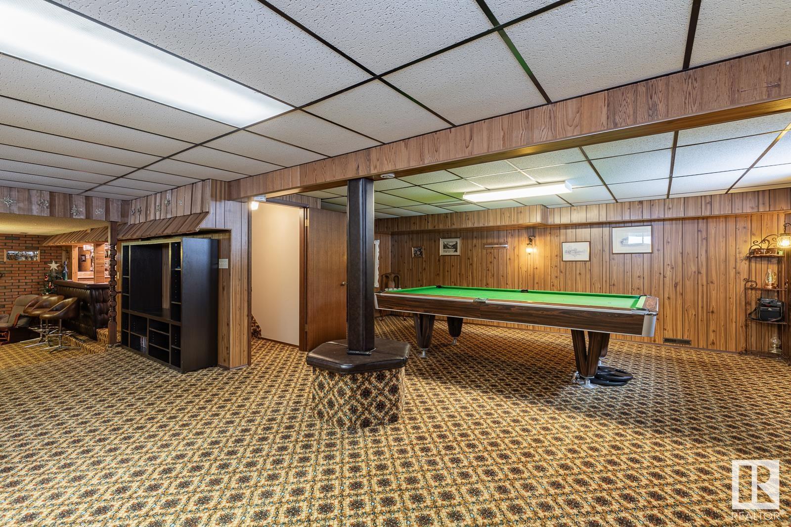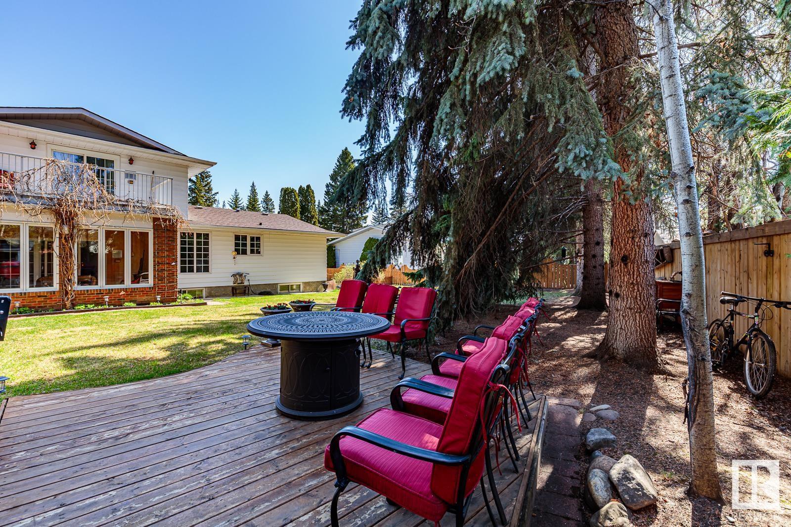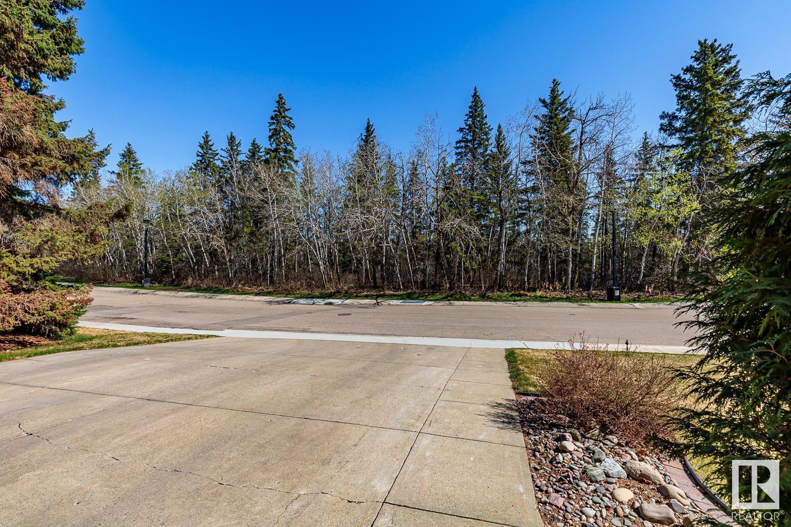206 Wolf Willow Cr Nw Edmonton, Alberta T5T 1T2
$1,099,000
Nestled on close to 65' of frontage on a private setting facing Patricia Ravine, this home offers 2,330sq ft above grade + 1,397sq ft below grade, breathtaking views, easy access to Wolf Willow Ravine’s trails and pathways, river valley, footbridge, and peaceful natural surroundings right at your doorstep. The main floor features a formal living and dining room, a kitchen overlooking the family room, and a sun-filled south-facing sunroom that opens to a beautifully landscaped yard with a covered BBQ area and fountain perfect for outdoor entertaining. A versatile fourth bedroom and a separate side entrance add flexibility & convenience. Upstairs, the spacious primary suite offers a private large balcony overlooking the tranquil backyard. Two additional bedrooms provide ample space, complemented by four bathrooms, two large wood-burning fireplaces, and features such as a sprinkler and alarm system. Situated on an 878.75 m² lot, minutes from schools, shopping, golf, Whitemud Dr, and Anthony Henday. (id:46923)
Property Details
| MLS® Number | E4422597 |
| Property Type | Single Family |
| Neigbourhood | Westridge (Edmonton) |
| Amenities Near By | Playground, Public Transit, Schools, Shopping |
| Features | Treed, Ravine, Flat Site, No Back Lane, Wet Bar, No Smoking Home, Level |
| Parking Space Total | 4 |
| Structure | Deck |
| View Type | Ravine View |
Building
| Bathroom Total | 4 |
| Bedrooms Total | 4 |
| Appliances | Alarm System, Dishwasher, Dryer, Freezer, Garage Door Opener, Humidifier, Microwave Range Hood Combo, Storage Shed, Stove, Washer, Window Coverings, Refrigerator |
| Basement Development | Finished |
| Basement Type | Full (finished) |
| Constructed Date | 1976 |
| Construction Style Attachment | Detached |
| Cooling Type | Central Air Conditioning |
| Fire Protection | Smoke Detectors |
| Fireplace Fuel | Wood |
| Fireplace Present | Yes |
| Fireplace Type | Unknown |
| Half Bath Total | 1 |
| Heating Type | Forced Air |
| Stories Total | 2 |
| Size Interior | 2,330 Ft2 |
| Type | House |
Parking
| Attached Garage |
Land
| Acreage | No |
| Fence Type | Fence |
| Land Amenities | Playground, Public Transit, Schools, Shopping |
| Size Irregular | 878.75 |
| Size Total | 878.75 M2 |
| Size Total Text | 878.75 M2 |
Rooms
| Level | Type | Length | Width | Dimensions |
|---|---|---|---|---|
| Basement | Recreation Room | 7.91 m | 8.55 m | 7.91 m x 8.55 m |
| Basement | Other | 3.76 m | 1.16 m | 3.76 m x 1.16 m |
| Main Level | Living Room | 4.68 m | 5.31 m | 4.68 m x 5.31 m |
| Main Level | Dining Room | 2.84 m | 4.27 m | 2.84 m x 4.27 m |
| Main Level | Kitchen | 2.85 m | 4.13 m | 2.85 m x 4.13 m |
| Main Level | Family Room | 5.39 m | 4.14 m | 5.39 m x 4.14 m |
| Main Level | Bedroom 4 | 3.04 m | 3.49 m | 3.04 m x 3.49 m |
| Main Level | Laundry Room | 3.35 m | 2.3 m | 3.35 m x 2.3 m |
| Main Level | Breakfast | 2.41 m | 4.13 m | 2.41 m x 4.13 m |
| Main Level | Sunroom | 5.18 m | 2.83 m | 5.18 m x 2.83 m |
| Upper Level | Primary Bedroom | 5.78 m | 4.19 m | 5.78 m x 4.19 m |
| Upper Level | Bedroom 2 | 3.65 m | 3.35 m | 3.65 m x 3.35 m |
| Upper Level | Bedroom 3 | 2.75 m | 4.36 m | 2.75 m x 4.36 m |
https://www.realtor.ca/real-estate/27943359/206-wolf-willow-cr-nw-edmonton-westridge-edmonton
Contact Us
Contact us for more information
Joana Funk
Associate
(780) 450-6670
www.joanafunk.com/
4107 99 St Nw
Edmonton, Alberta T6E 3N4
(780) 450-6300
(780) 450-6670


























