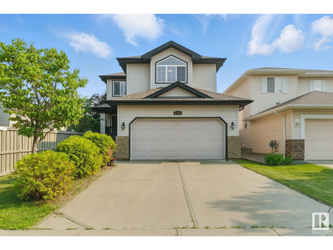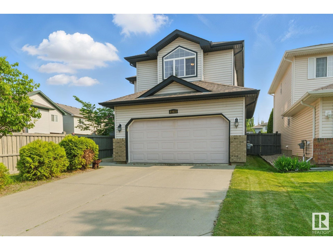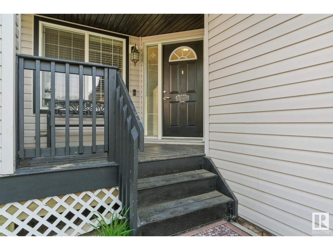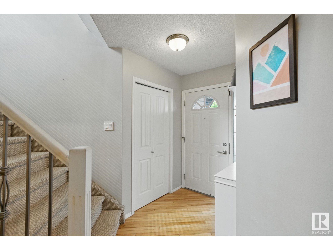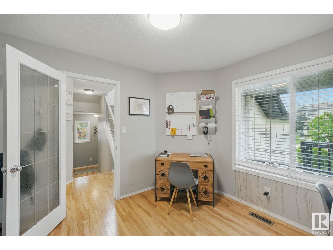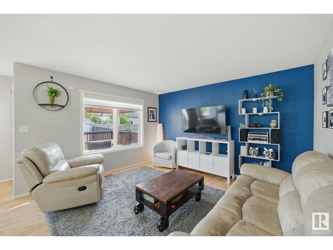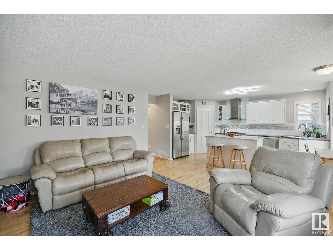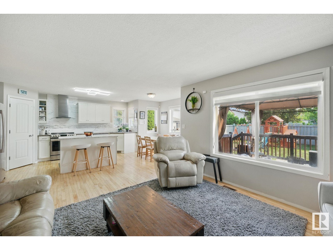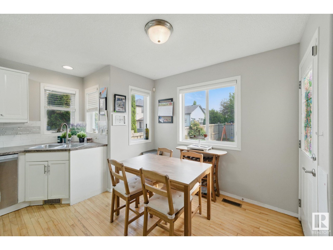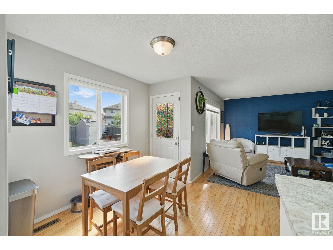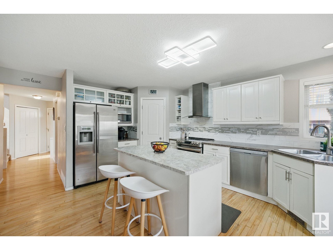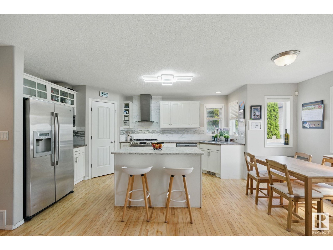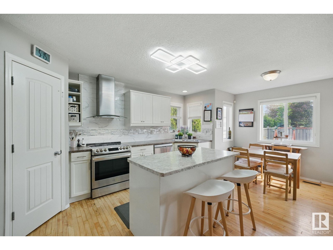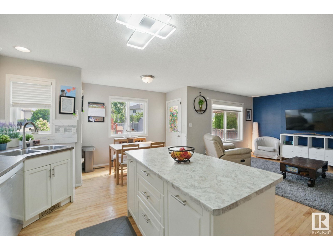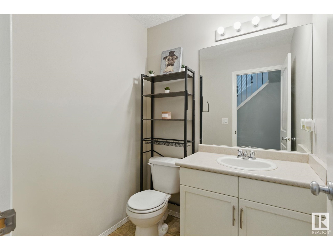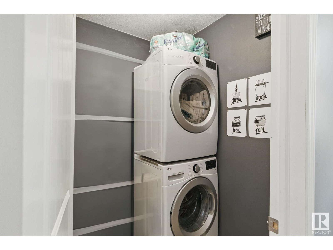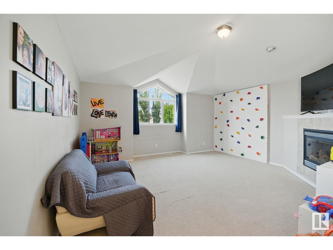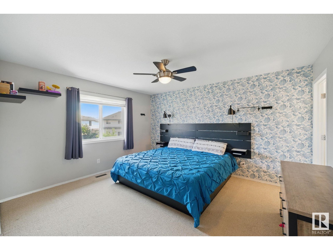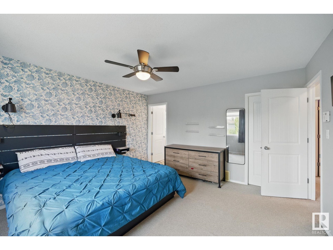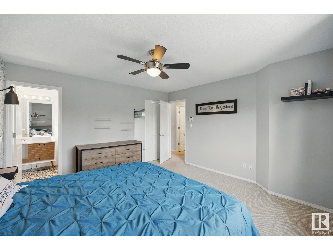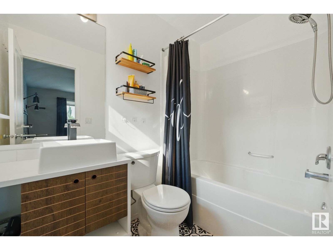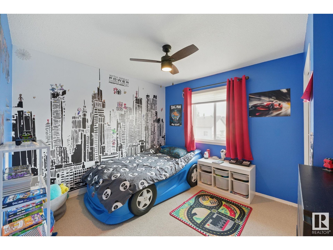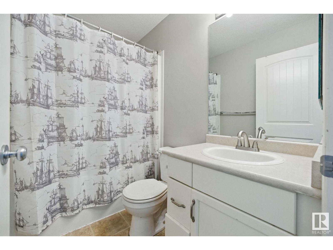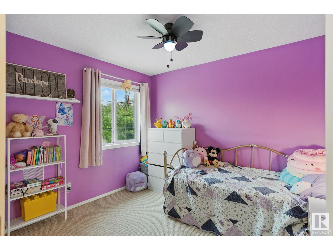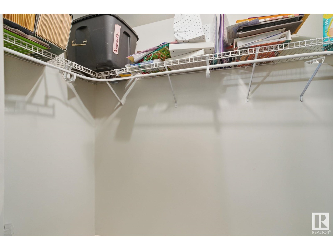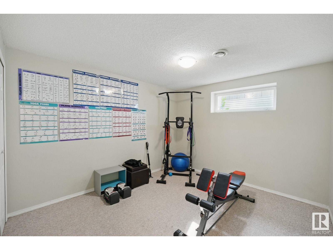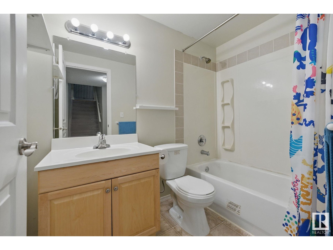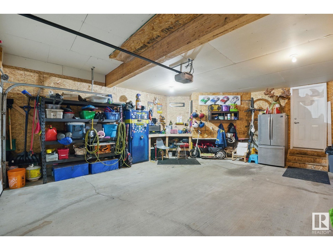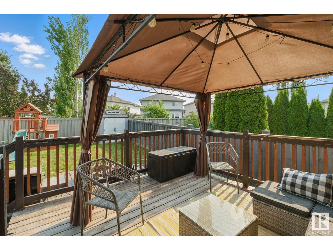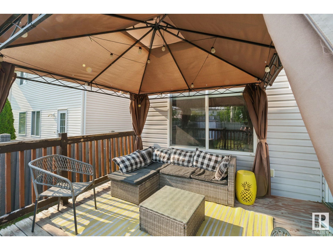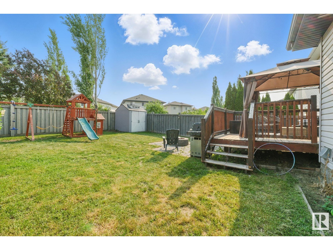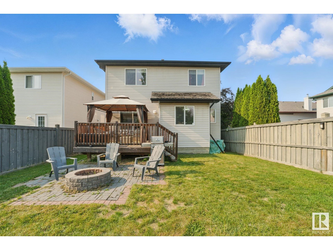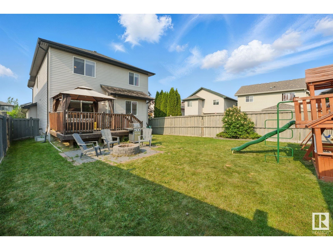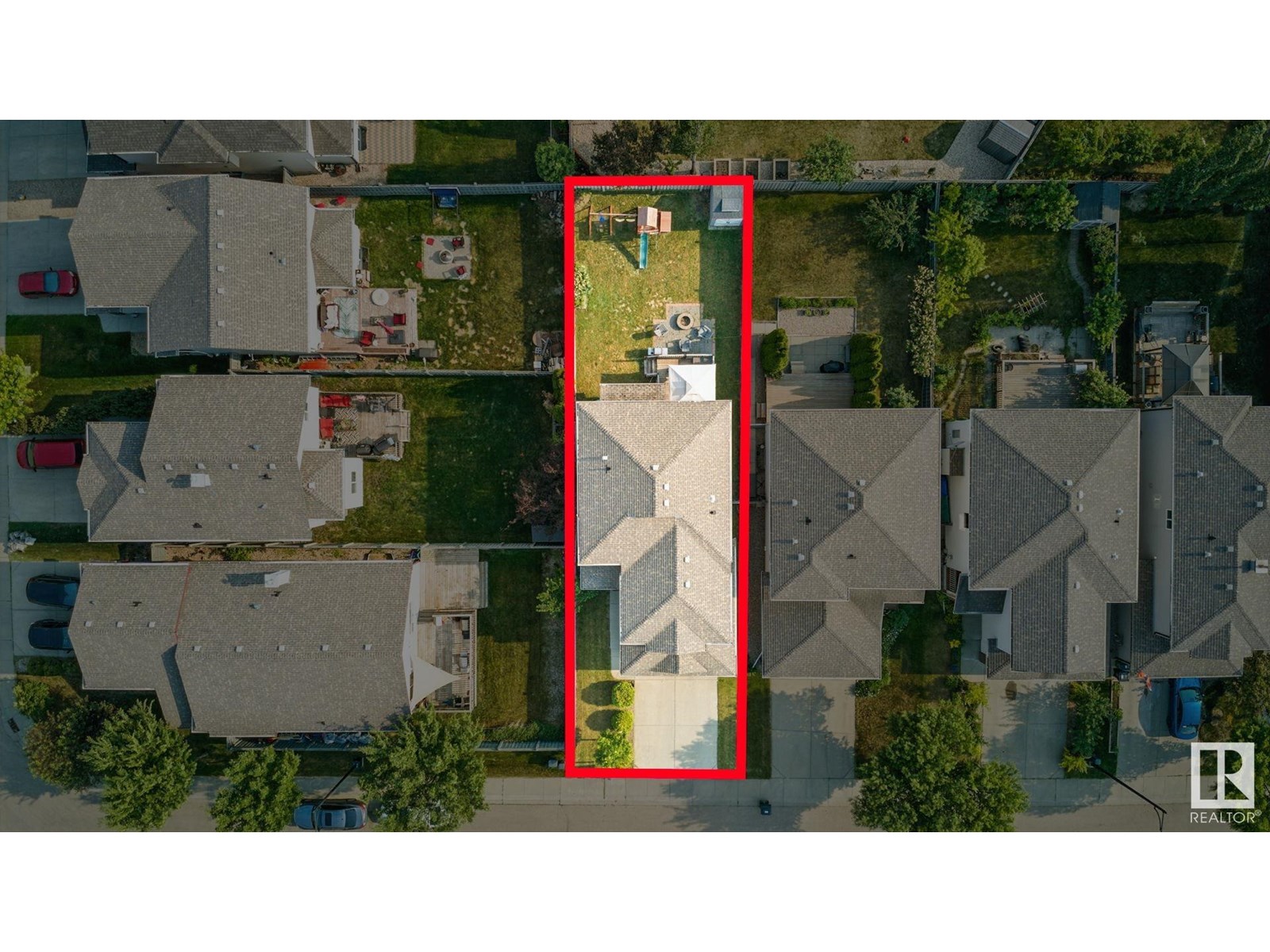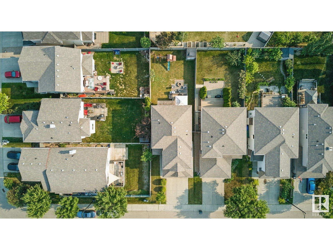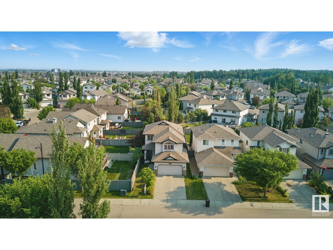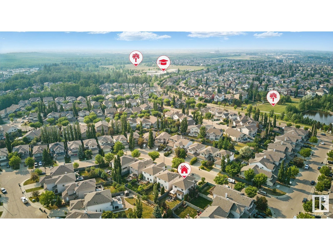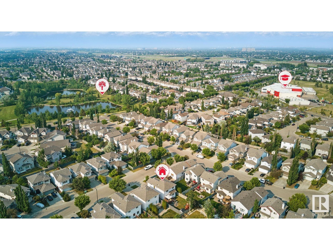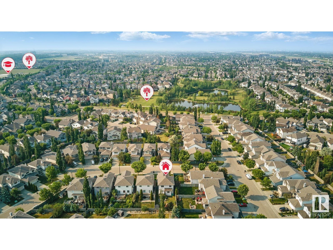20615 50 Av Nw Nw Edmonton, Alberta T6M 0C4
$515,000
Welcome to 20615 50 Ave in the Hamptons! This 5 bed, 3.5 bath home is the perfect fit for growing families. The bright and open main floor features hardwood floors, extra windows, a spacious white kitchen with stainless steel appliances, plus a main floor den, laundry, and a sunny south-facing backyard. Upstairs offers 3 generous bedrooms, a vaulted bonus room with gas fireplace, and a custom climbing wall—a fun and unique flex space for kids or active families. The primary suite includes a walk-in closet and 4-pc ensuite. The fully finished basement adds 2 more bedrooms, a full bath, and plenty of storage. Incredible location close to schools, parks, trails, and easy Henday access. The perfect blend of space, style, and family-friendly function! (id:46923)
Property Details
| MLS® Number | E4441865 |
| Property Type | Single Family |
| Neigbourhood | The Hamptons |
| Amenities Near By | Playground, Public Transit, Schools, Shopping |
| Features | Private Setting, Flat Site, No Back Lane, No Smoking Home |
| Structure | Deck |
Building
| Bathroom Total | 4 |
| Bedrooms Total | 5 |
| Amenities | Vinyl Windows |
| Appliances | Dishwasher, Dryer, Garage Door Opener Remote(s), Garage Door Opener, Hood Fan, Refrigerator, Stove, Washer, Window Coverings |
| Basement Development | Finished |
| Basement Type | Full (finished) |
| Constructed Date | 2006 |
| Construction Style Attachment | Detached |
| Fireplace Fuel | Gas |
| Fireplace Present | Yes |
| Fireplace Type | Corner |
| Half Bath Total | 1 |
| Heating Type | Forced Air |
| Stories Total | 2 |
| Size Interior | 1,845 Ft2 |
| Type | House |
Parking
| Attached Garage |
Land
| Acreage | No |
| Fence Type | Fence |
| Land Amenities | Playground, Public Transit, Schools, Shopping |
| Size Irregular | 391.54 |
| Size Total | 391.54 M2 |
| Size Total Text | 391.54 M2 |
Rooms
| Level | Type | Length | Width | Dimensions |
|---|---|---|---|---|
| Basement | Bedroom 4 | 12'1" x 11' | ||
| Basement | Bedroom 5 | 11'6" x 10' | ||
| Main Level | Living Room | 15'2" x 13' | ||
| Main Level | Dining Room | 9' x 5'6" | ||
| Main Level | Kitchen | 9'11" x 15' | ||
| Main Level | Office | 9'6" x 10'1 | ||
| Upper Level | Primary Bedroom | 13'6" x 14' | ||
| Upper Level | Bedroom 2 | 10'1" x 10' | ||
| Upper Level | Bedroom 3 | 11'3" x 10' | ||
| Upper Level | Bonus Room | 16 m | Measurements not available x 16 m |
https://www.realtor.ca/real-estate/28456249/20615-50-av-nw-nw-edmonton-the-hamptons
Contact Us
Contact us for more information
Justine Lewis
Associate
(780) 986-5636
www.facebook.com/justinelewis.remax
201-5306 50 St
Leduc, Alberta T9E 6Z6
(780) 986-2900

