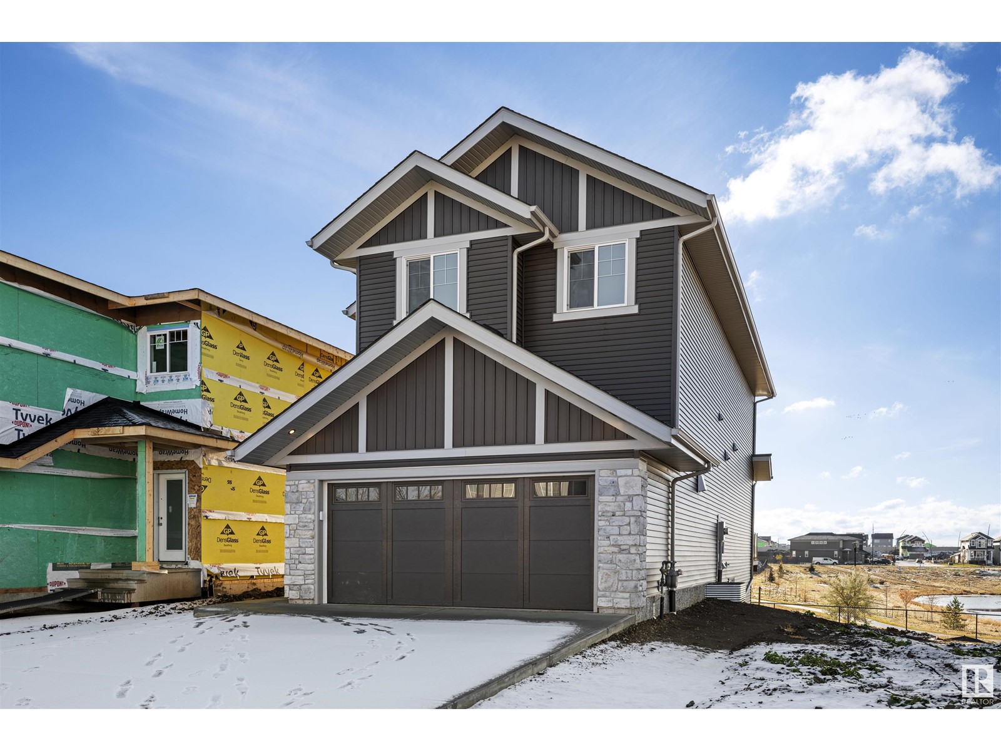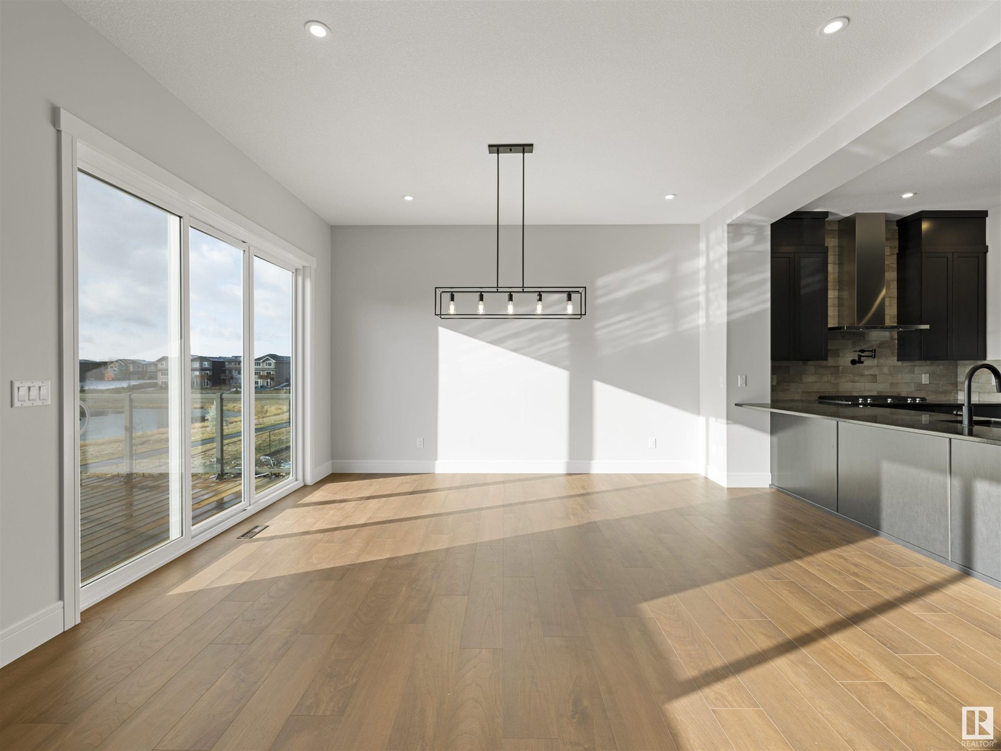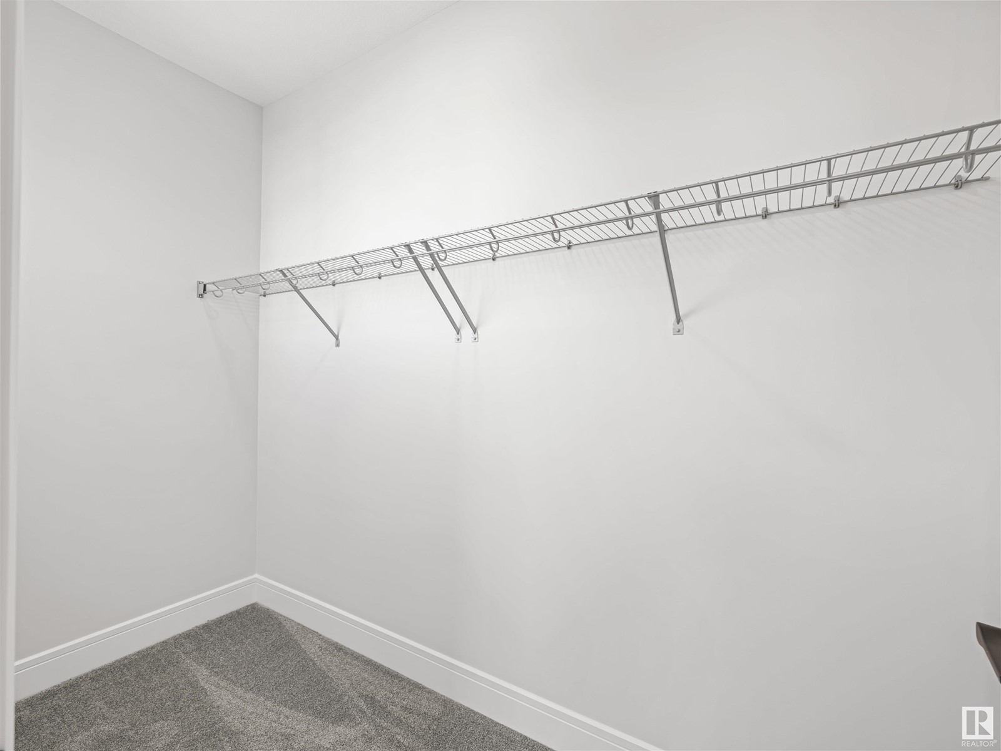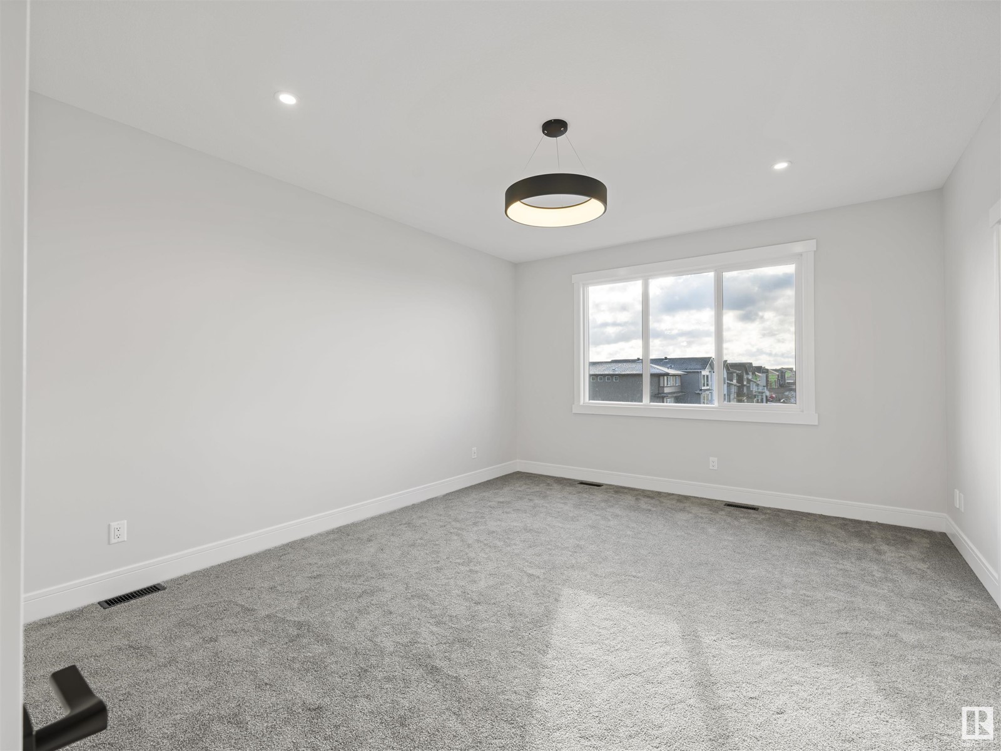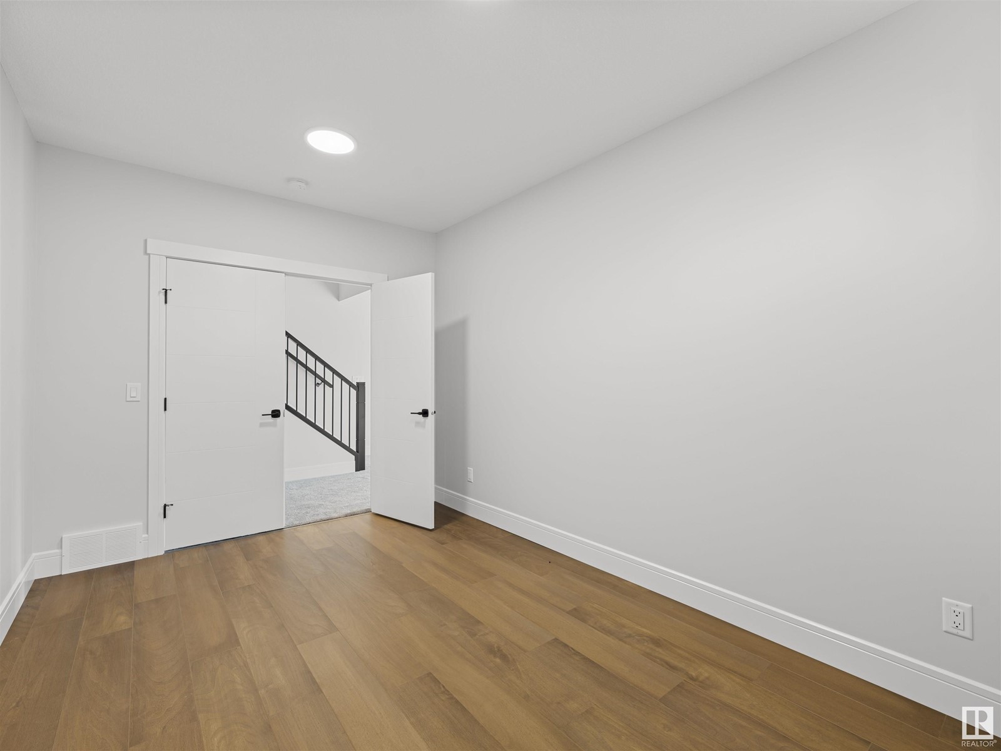20627 27 Av Nw Edmonton, Alberta T6M 1P2
$779,900
This 2024 Coventry built home offers pond views with a fully-realized walkout basement. As you enter the home, you'll be greeted by rounded corners on drywall, high baseboards, 1.25 inch quartz countertops throughout, upgraded lighting, undermount sinks, luxury vinyl plank, plush carpets, and more. Featuring an open-concept layout, you'll be able to come into your home from the garage, fitted with gas line for a future heater, and sump pit to keep your garage clean in the winter months. From the garage, step through the spice kitchen to the chef kitchen, furnished with wall ovens, pot-filler, elongated cabinetry to ceiling and ample storage. The great room is an entertainer's dream, featuring a decorative wall feature with shelving and electric fireplace, adjacent to the expansive balcony, in view of the pond. The primary on the 2nd floor backs the pond, with a 5-piece ensuite and generous walk-in closet. With nice division for privacy, the bonus room divides the space from the secondary. (id:46923)
Property Details
| MLS® Number | E4412992 |
| Property Type | Single Family |
| Neigbourhood | The Uplands |
| AmenitiesNearBy | Golf Course, Playground, Schools, Shopping, Ski Hill |
| Features | See Remarks |
| Structure | Deck, Patio(s) |
Building
| BathroomTotal | 4 |
| BedroomsTotal | 4 |
| Amenities | Ceiling - 9ft |
| Appliances | Dishwasher, Dryer, Hood Fan, Oven - Built-in, Microwave, Refrigerator, Stove, Washer |
| BasementDevelopment | Finished |
| BasementFeatures | Walk Out |
| BasementType | Full (finished) |
| ConstructedDate | 2024 |
| ConstructionStyleAttachment | Detached |
| HalfBathTotal | 1 |
| HeatingType | Forced Air |
| StoriesTotal | 2 |
| SizeInterior | 2411.977 Sqft |
| Type | House |
Parking
| Attached Garage |
Land
| Acreage | No |
| LandAmenities | Golf Course, Playground, Schools, Shopping, Ski Hill |
| SizeIrregular | 370.6 |
| SizeTotal | 370.6 M2 |
| SizeTotalText | 370.6 M2 |
Rooms
| Level | Type | Length | Width | Dimensions |
|---|---|---|---|---|
| Basement | Den | 14'2" x 9'2" | ||
| Basement | Bedroom 4 | 9'1" x 12'1" | ||
| Main Level | Living Room | 13'6" x 15'6" | ||
| Main Level | Dining Room | 11'5" x 15'6" | ||
| Main Level | Kitchen | 20'3" x 9'7 | ||
| Main Level | Family Room | 13'6" x 15'6" | ||
| Main Level | Second Kitchen | 9'1" x 5' | ||
| Main Level | Mud Room | 9'2" x 7'4" | ||
| Upper Level | Primary Bedroom | 13'6" x 16'2" | ||
| Upper Level | Bedroom 2 | 11'3" x 14'2" | ||
| Upper Level | Bedroom 3 | 9'6" x 12'8" | ||
| Upper Level | Bonus Room | 20'1" x 14'3" |
https://www.realtor.ca/real-estate/27627843/20627-27-av-nw-edmonton-the-uplands
Interested?
Contact us for more information
Chris Barnard
Associate
3400-10180 101 St Nw
Edmonton, Alberta T5J 3S4
Max Segal
Associate
3400-10180 101 St Nw
Edmonton, Alberta T5J 3S4

