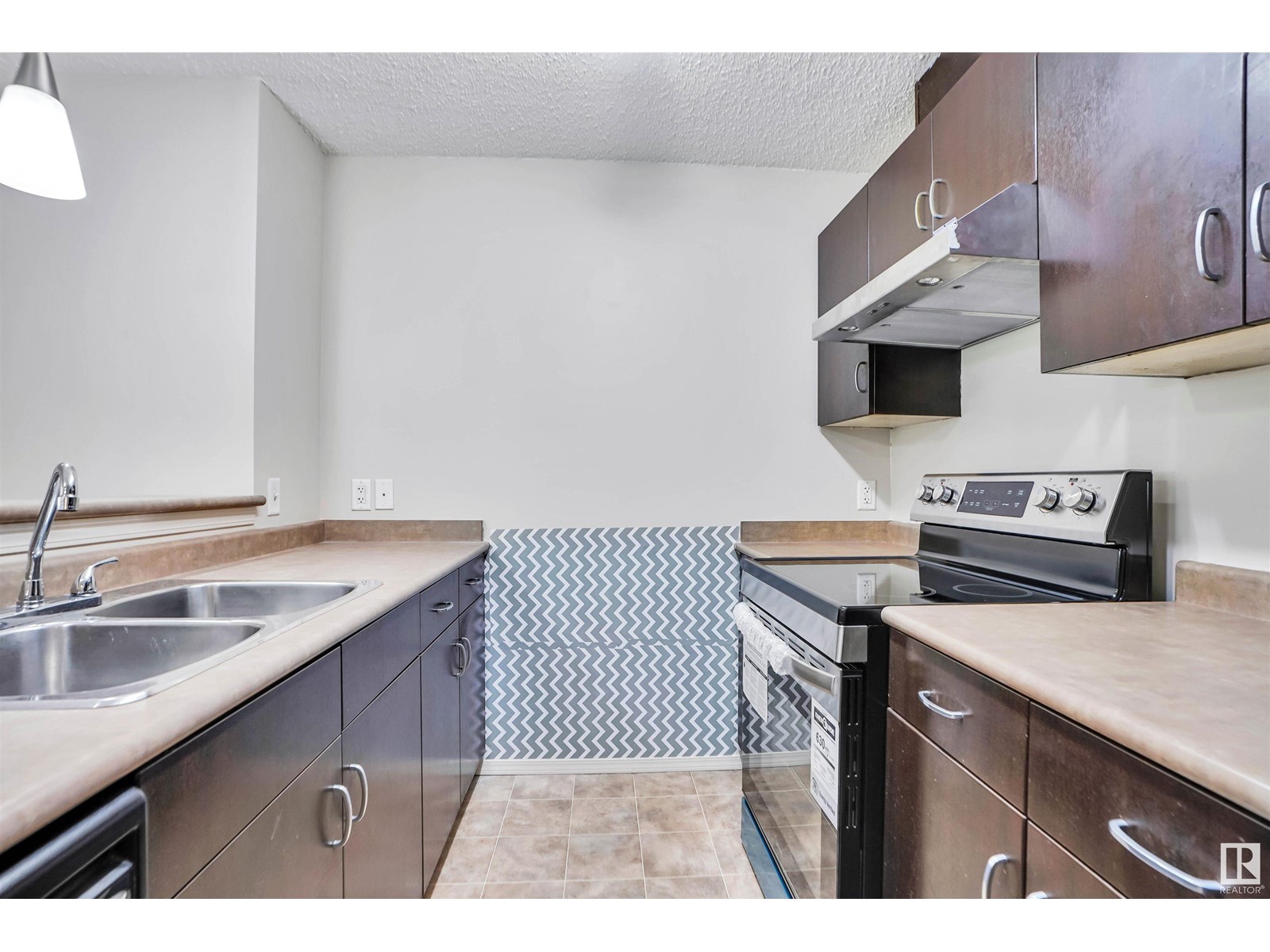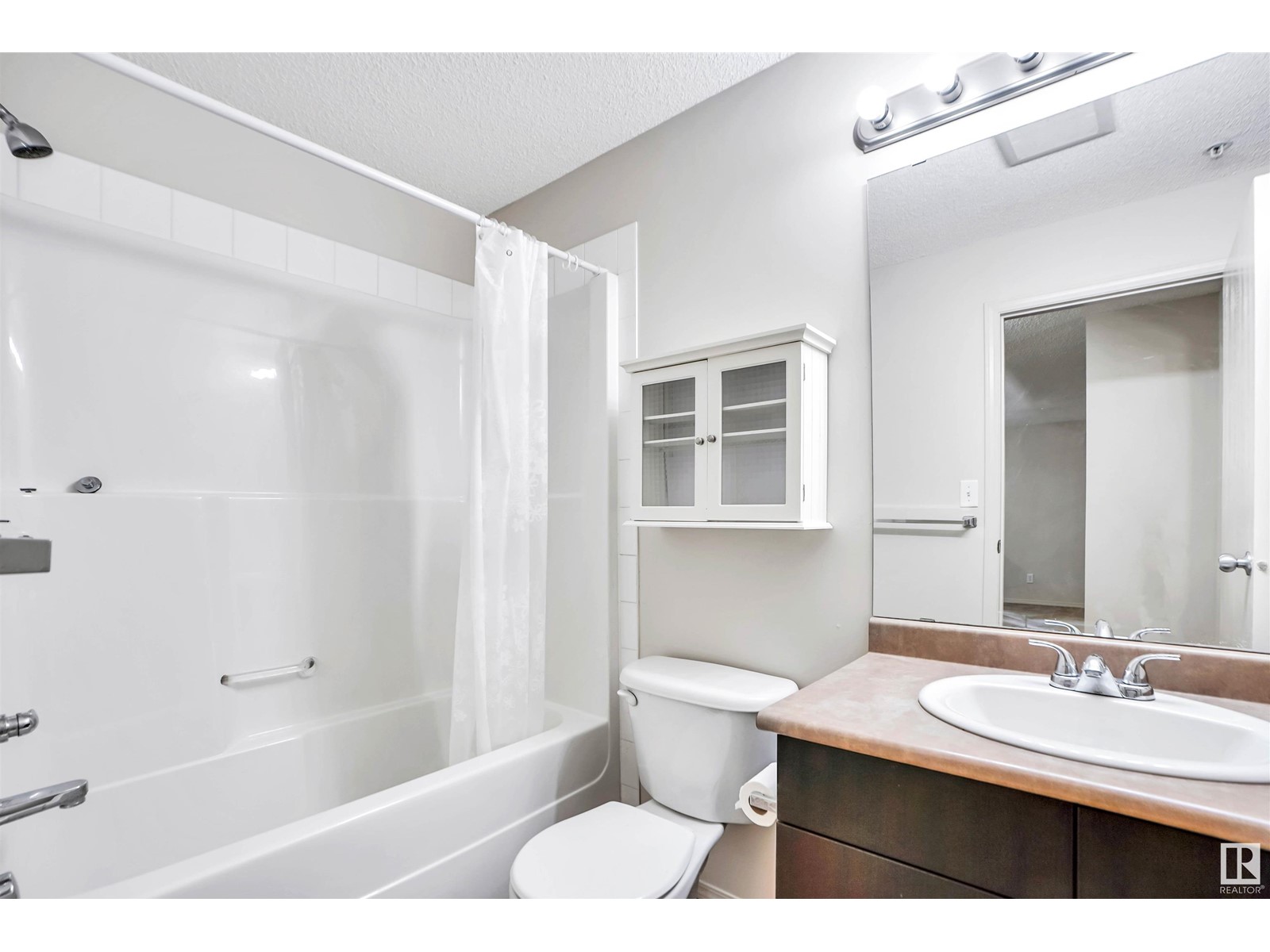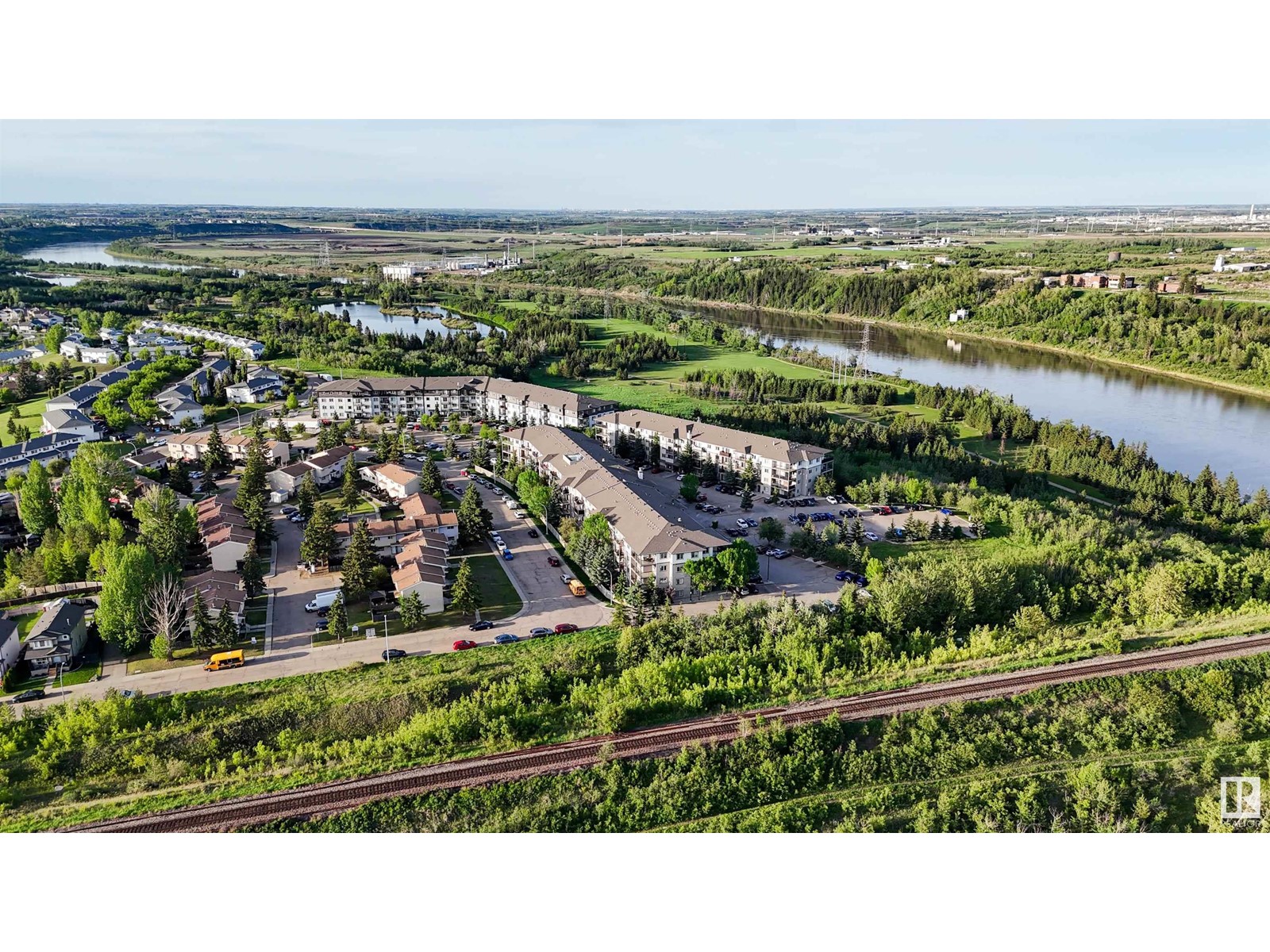#207 1188 Hyndman Rd Nw Edmonton, Alberta T5A 0E9
$170,000Maintenance, Exterior Maintenance, Heat, Insurance, Landscaping, Other, See Remarks, Property Management, Water
$635.03 Monthly
Maintenance, Exterior Maintenance, Heat, Insurance, Landscaping, Other, See Remarks, Property Management, Water
$635.03 MonthlyGREAT PRIVACY overlooking trees from your balcony as you enjoy your morning coffee in peace! Welcome to your move in ready, freshly painted, light & bright, 2nd FLOOR w/ 2 bedrooms, 2 bath unit. With 970 sq ft of living space, two good sized bedrooms located on opposite ends of the unit for optimum privacy, & 2 TITLED PARKING stalls. Near the serene river valley/ravine & close to Hermitage Park and other park areas. Spacious front entrance with in suite laundry/walk in closet. Kitchen has espresso finish wood cabinets, eating bar and includes all appliances, including a new stove & new hood fan. Open concept to kitchen is a great size living area. Primary bedroom has walk through closet to 4 piece ensuite. Another 4 piece bath next to the second bedroom. Convenient location with easy access to Henday, Victoria Trail & Yellowhead Trail. Easy access to the LRT Clareview Station, close to shopping. River valley trails just steps away from your place - great location for all your needs! Priced to sell! (id:46923)
Property Details
| MLS® Number | E4439337 |
| Property Type | Single Family |
| Neigbourhood | Canon Ridge |
| Amenities Near By | Park, Golf Course, Playground, Schools, Shopping |
Building
| Bathroom Total | 2 |
| Bedrooms Total | 2 |
| Appliances | Dishwasher, Hood Fan, Refrigerator, Washer/dryer Stack-up, Stove, Window Coverings |
| Basement Type | None |
| Constructed Date | 2007 |
| Heating Type | Baseboard Heaters, Hot Water Radiator Heat |
| Size Interior | 972 Ft2 |
| Type | Apartment |
Parking
| Stall |
Land
| Acreage | No |
| Land Amenities | Park, Golf Course, Playground, Schools, Shopping |
| Size Irregular | 102.07 |
| Size Total | 102.07 M2 |
| Size Total Text | 102.07 M2 |
Rooms
| Level | Type | Length | Width | Dimensions |
|---|---|---|---|---|
| Main Level | Living Room | 5.28 m | 3.52 m | 5.28 m x 3.52 m |
| Main Level | Dining Room | 2.61 m | 4.79 m | 2.61 m x 4.79 m |
| Main Level | Kitchen | 2.24 m | 2.93 m | 2.24 m x 2.93 m |
| Main Level | Primary Bedroom | 4.55 m | 3.07 m | 4.55 m x 3.07 m |
| Main Level | Bedroom 2 | 3.92 m | 3.02 m | 3.92 m x 3.02 m |
| Main Level | Laundry Room | 2.28 m | 1.51 m | 2.28 m x 1.51 m |
https://www.realtor.ca/real-estate/28389105/207-1188-hyndman-rd-nw-edmonton-canon-ridge
Contact Us
Contact us for more information

Muhammad Zaheer
Associate
(780) 457-5240
10630 124 St Nw
Edmonton, Alberta T5N 1S3
(780) 478-5478
(780) 457-5240

































