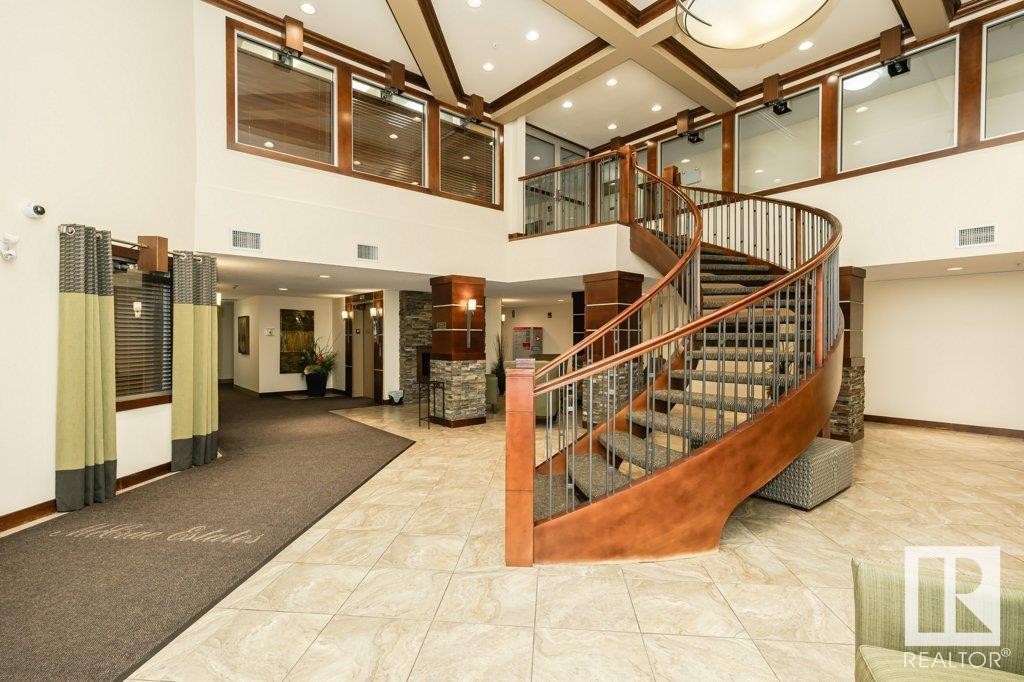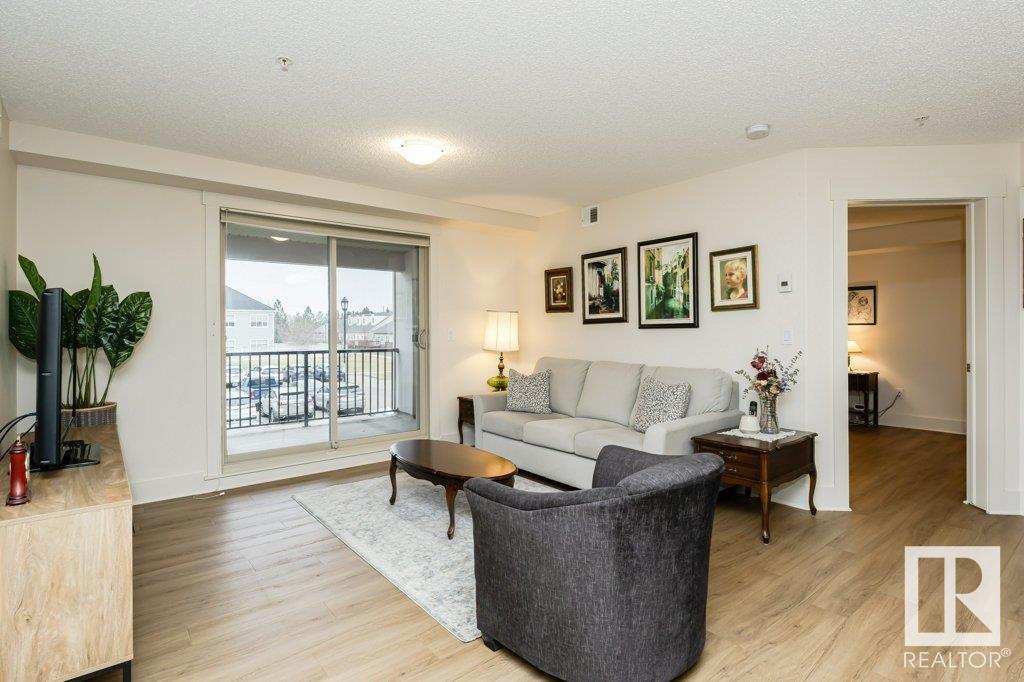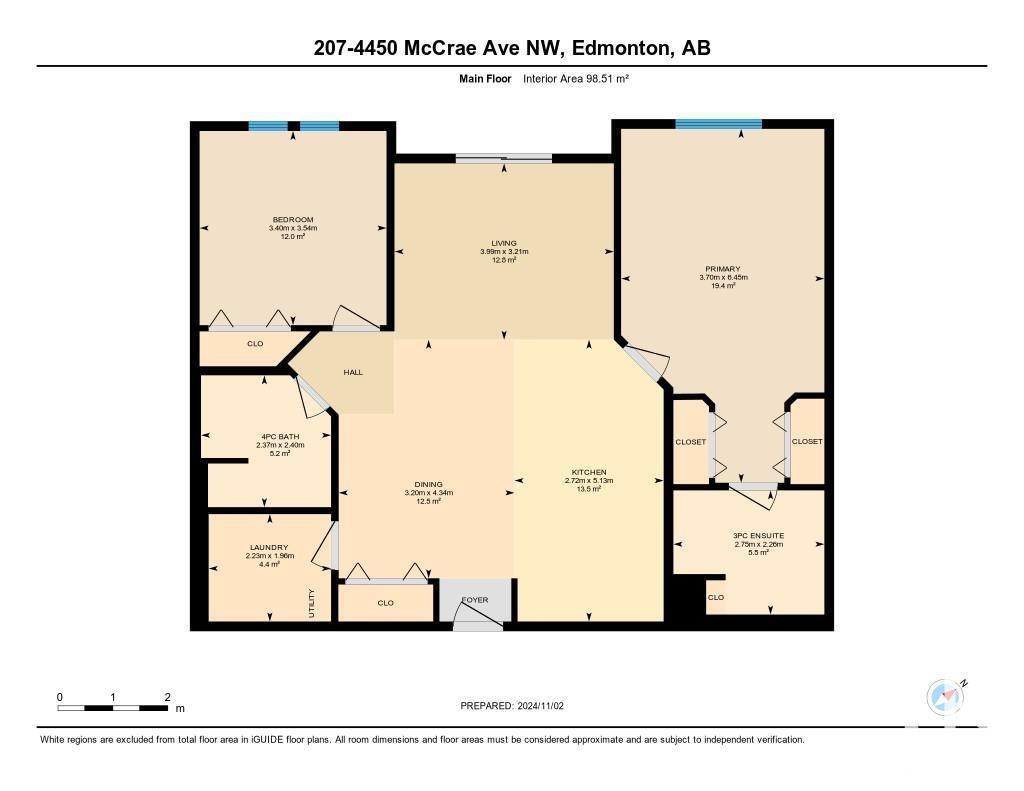#207 4450 Mccrae Av Nw Edmonton, Alberta T5E 6S4
$269,500Maintenance, Exterior Maintenance, Heat, Insurance, Property Management, Other, See Remarks, Water
$568.40 Monthly
Maintenance, Exterior Maintenance, Heat, Insurance, Property Management, Other, See Remarks, Water
$568.40 MonthlyWelcome to this lovely 55+ Christenson Development in desirable Griesbach. The community offers an abundance of dedicated green space, lakes, shopping, and amenities all close by so you never need to go far. Downsize without compromise. This beautiful condo offers a wide and open floor plan to spread out in comfort. A large kitchen is perfect for those who love to cook offering plenty of cabinetry and counter space. The dining area has room for a family-sized table and will easily fit a buffet or hutch. The adjacent living room is large enough to host your guests and offers large patio windows with access to a private covered balcony. The Large master bedroom has a 3 piece ensuite and walk-through closet. A second bedroom, another 4 piece bathroom, and a laundry room complete this home. With heated underground parking and an additional storage cage, everything you need is right here. Amenities include a gym, social room, library, and guest suite. This lovely condo is the perfect one to call home. (id:46923)
Property Details
| MLS® Number | E4412526 |
| Property Type | Single Family |
| Neigbourhood | Griesbach |
| AmenitiesNearBy | Shopping |
| Features | Private Setting, No Animal Home, No Smoking Home |
| Structure | Deck |
Building
| BathroomTotal | 2 |
| BedroomsTotal | 2 |
| Amenities | Vinyl Windows |
| Appliances | Dishwasher, Dryer, Garage Door Opener Remote(s), Refrigerator, Stove, Washer, Window Coverings |
| BasementType | None |
| ConstructedDate | 2011 |
| CoolingType | Central Air Conditioning |
| HeatingType | Forced Air |
| SizeInterior | 1060.3528 Sqft |
| Type | Apartment |
Parking
| Underground |
Land
| Acreage | No |
| LandAmenities | Shopping |
| SizeIrregular | 77.47 |
| SizeTotal | 77.47 M2 |
| SizeTotalText | 77.47 M2 |
Rooms
| Level | Type | Length | Width | Dimensions |
|---|---|---|---|---|
| Main Level | Living Room | Measurements not available | ||
| Main Level | Dining Room | Measurements not available | ||
| Main Level | Kitchen | Measurements not available | ||
| Main Level | Primary Bedroom | Measurements not available | ||
| Main Level | Bedroom 2 | Measurements not available |
https://www.realtor.ca/real-estate/27610692/207-4450-mccrae-av-nw-edmonton-griesbach
Interested?
Contact us for more information
Reanna D. Bowden
Associate
203-10023 168 St Nw
Edmonton, Alberta T5P 3W9


















































