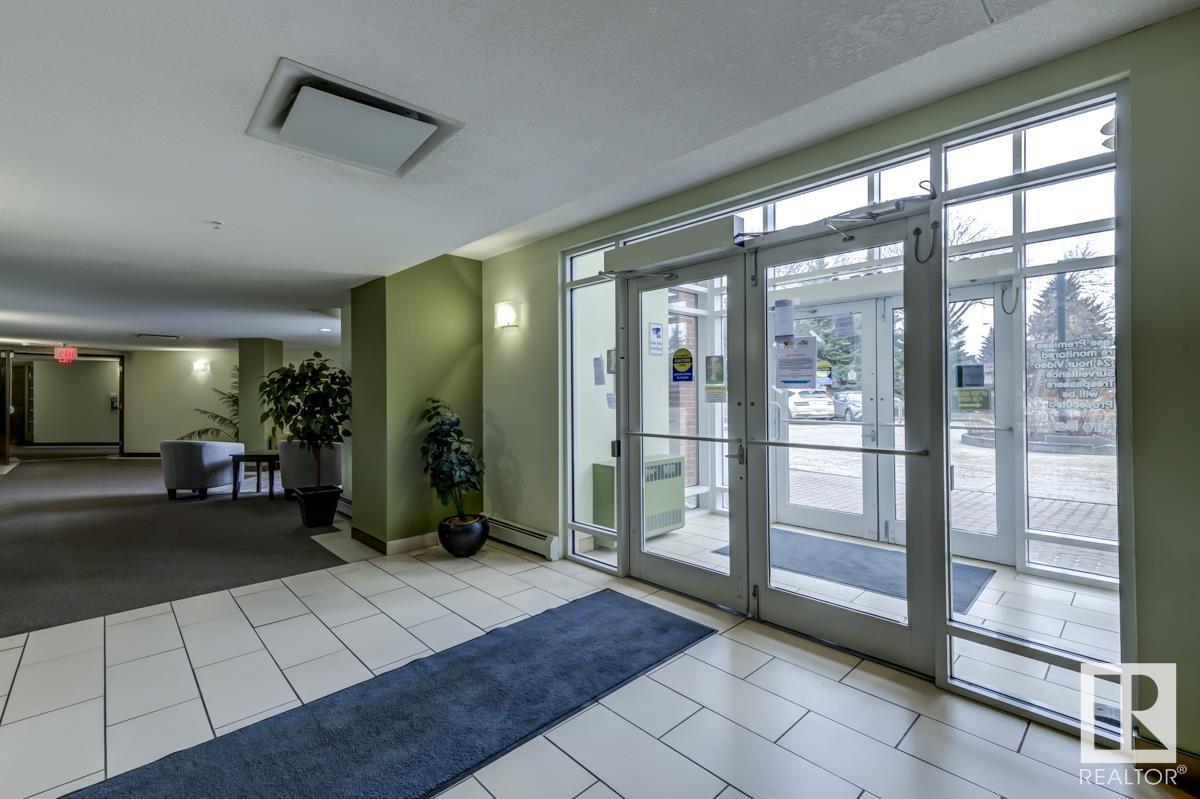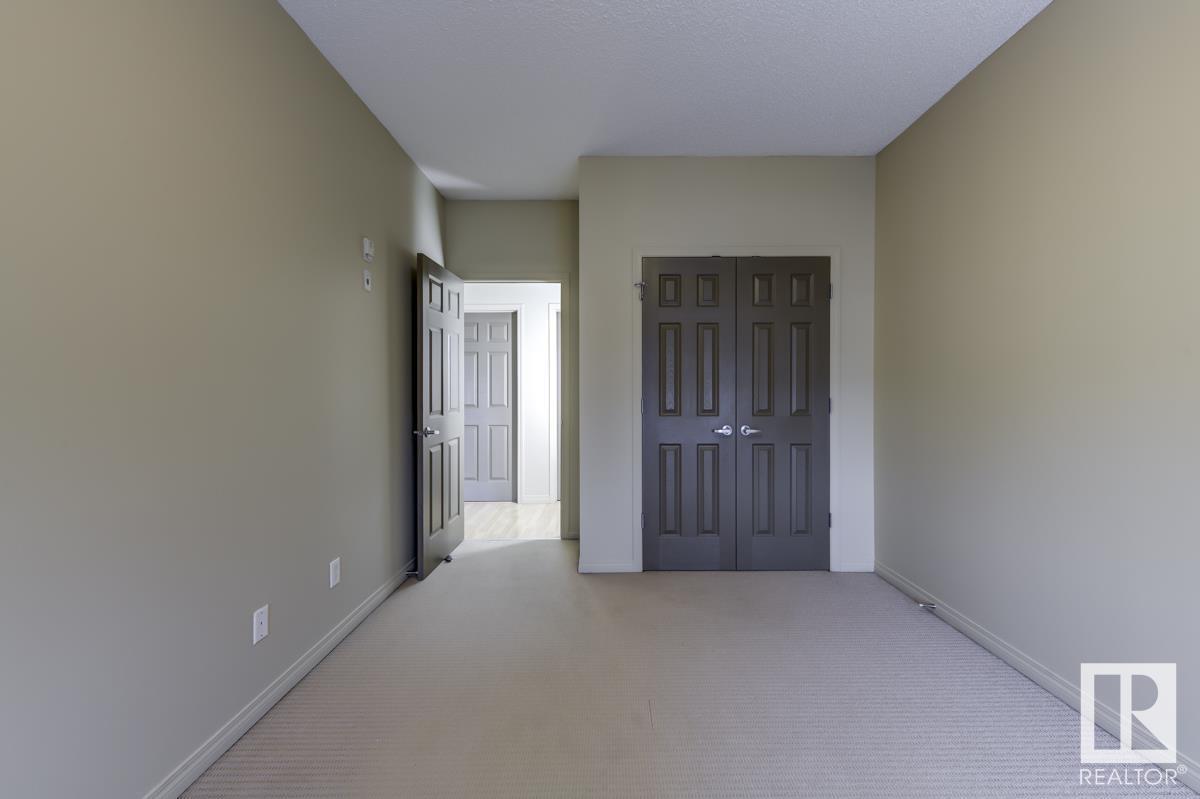#207 6315 135 Av Nw Edmonton, Alberta T5A 5J7
$184,895Maintenance, Caretaker, Electricity, Exterior Maintenance, Heat, Insurance, Common Area Maintenance, Landscaping, Other, See Remarks, Property Management, Water
$633.10 Monthly
Maintenance, Caretaker, Electricity, Exterior Maintenance, Heat, Insurance, Common Area Maintenance, Landscaping, Other, See Remarks, Property Management, Water
$633.10 MonthlyIMMEDIATE POSSESSION!! Concrete building! All Utilities included in condo fee. Amazing TOP FLOOR 2-bedroom, 2-bathroom condo in Holland Garden! This fantastic and spacious condo is located 5 minutes from Londonderry Mall and has easy access to the Anthony Henday, Downtown and Yellowhead. Perfect property for a variety of lifestyles; First Time Home Buyer, Student, Investor, Senior, or person wishing to downsize. Explore the condo lifestyle with minimal maintenance and no yard work. This unit faces the tree lined street with a large balcony, perfect for enjoying the outside while sipping your favourite beverage. Majority of the unit has been recently painted and carpets professionally cleaned (Pics have shadows but carpets are good in person). The thoughtful layout has insuite laundry and underground parking, making it both comfortable and convenient. Enjoy the fitness area overlooking the courtyard or relax in the lobby while waiting for a ride or guests. This is a great opportunity to own! (id:46923)
Property Details
| MLS® Number | E4428232 |
| Property Type | Single Family |
| Neigbourhood | Belvedere |
| Amenities Near By | Playground, Public Transit, Schools, Shopping |
| Community Features | Public Swimming Pool |
| Features | See Remarks, Park/reserve, No Animal Home |
| Parking Space Total | 1 |
Building
| Bathroom Total | 2 |
| Bedrooms Total | 2 |
| Appliances | Dishwasher, Microwave Range Hood Combo, Refrigerator, Washer/dryer Stack-up, Stove, Window Coverings |
| Basement Type | None |
| Constructed Date | 2006 |
| Fire Protection | Smoke Detectors |
| Heating Type | Baseboard Heaters, Hot Water Radiator Heat |
| Size Interior | 966 Ft2 |
| Type | Apartment |
Parking
| Heated Garage | |
| Underground |
Land
| Acreage | No |
| Land Amenities | Playground, Public Transit, Schools, Shopping |
| Size Irregular | 106.86 |
| Size Total | 106.86 M2 |
| Size Total Text | 106.86 M2 |
Rooms
| Level | Type | Length | Width | Dimensions |
|---|---|---|---|---|
| Main Level | Living Room | 4.66 m | 3.86 m | 4.66 m x 3.86 m |
| Main Level | Dining Room | 2.42 m | 1.75 m | 2.42 m x 1.75 m |
| Main Level | Kitchen | 3 m | 2.42 m | 3 m x 2.42 m |
| Main Level | Primary Bedroom | 4.27 m | 3.46 m | 4.27 m x 3.46 m |
| Main Level | Bedroom 2 | 4.55 m | 3.01 m | 4.55 m x 3.01 m |
https://www.realtor.ca/real-estate/28093271/207-6315-135-av-nw-edmonton-belvedere
Contact Us
Contact us for more information

Laurel M. Mctavish
Associate
(780) 432-6513
www.instagram.com/laurelsellshomesyeg
2852 Calgary Tr Nw
Edmonton, Alberta T6J 6V7
(780) 485-5005
(780) 432-6513















































