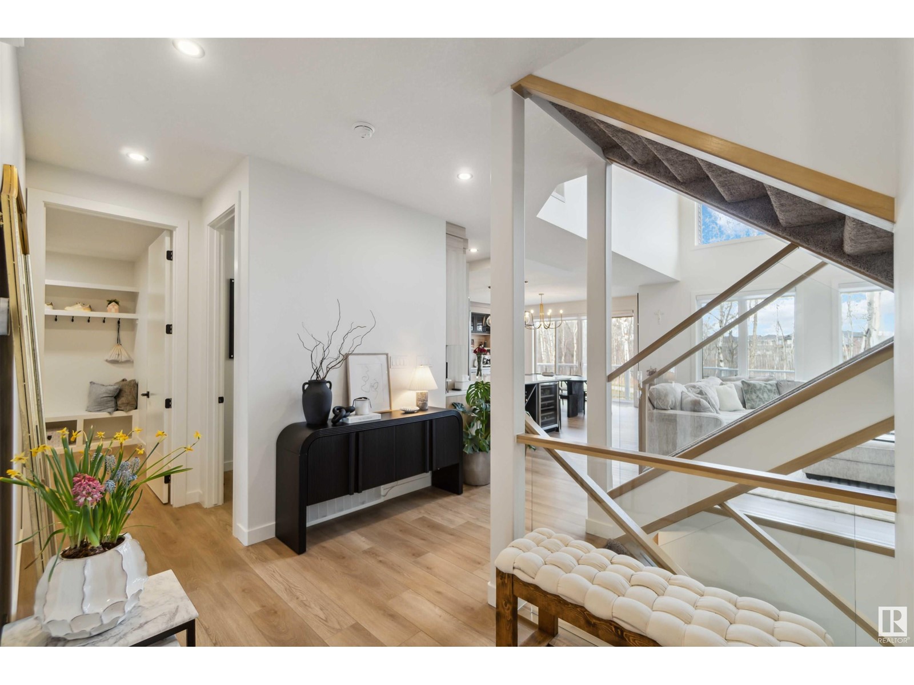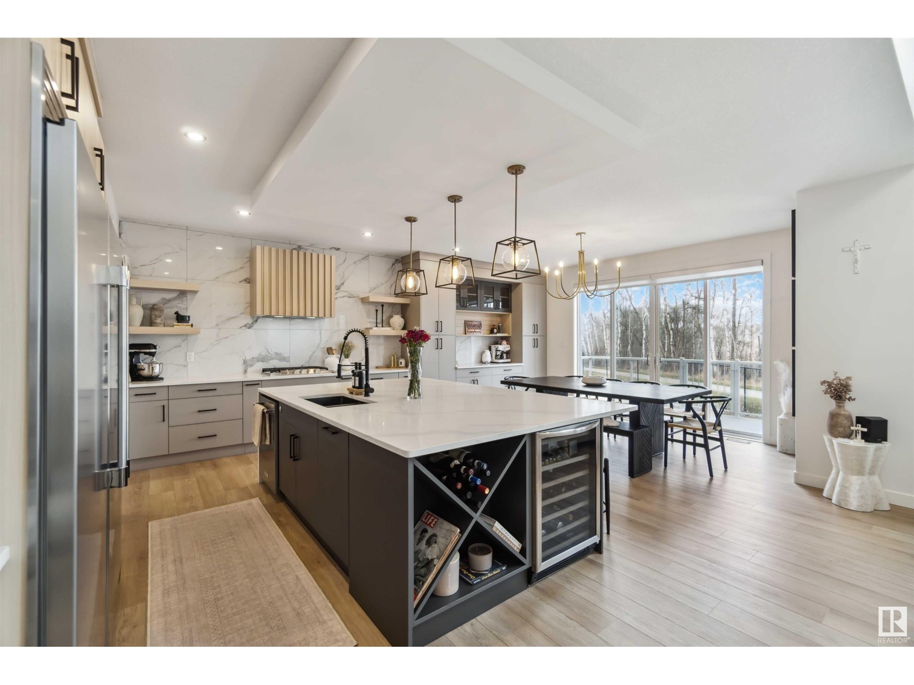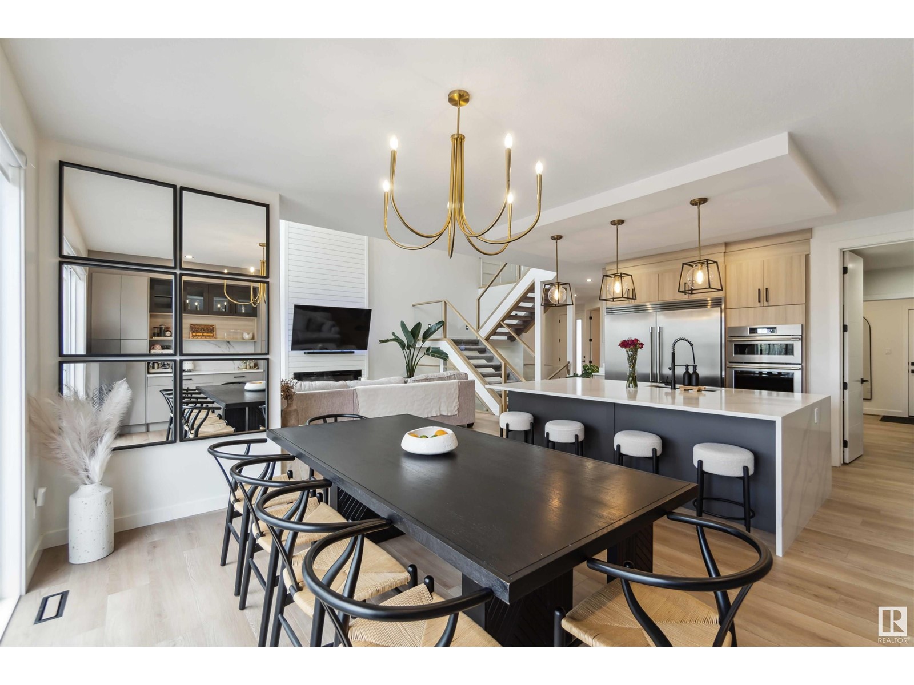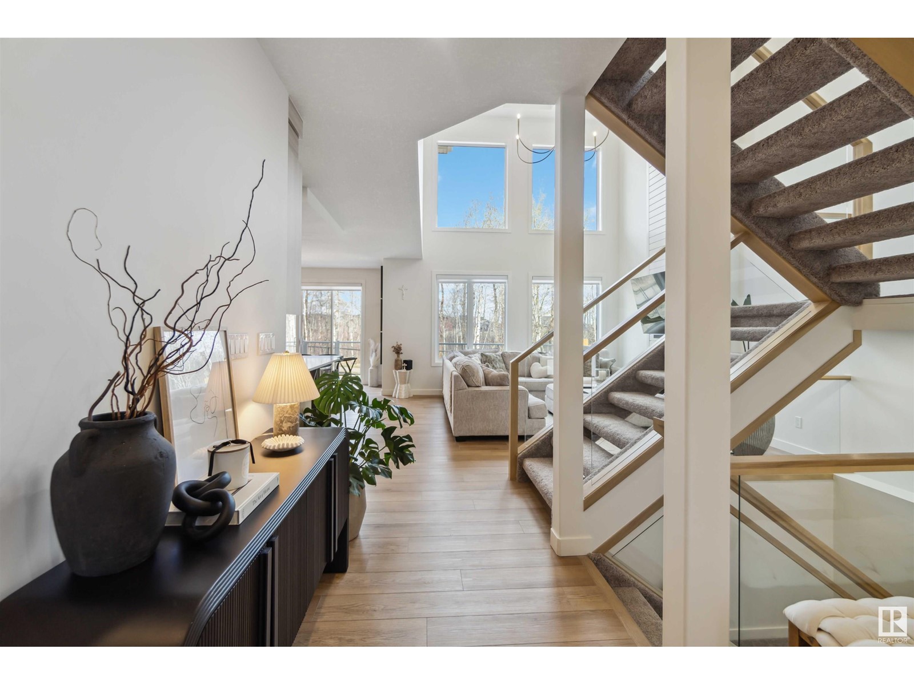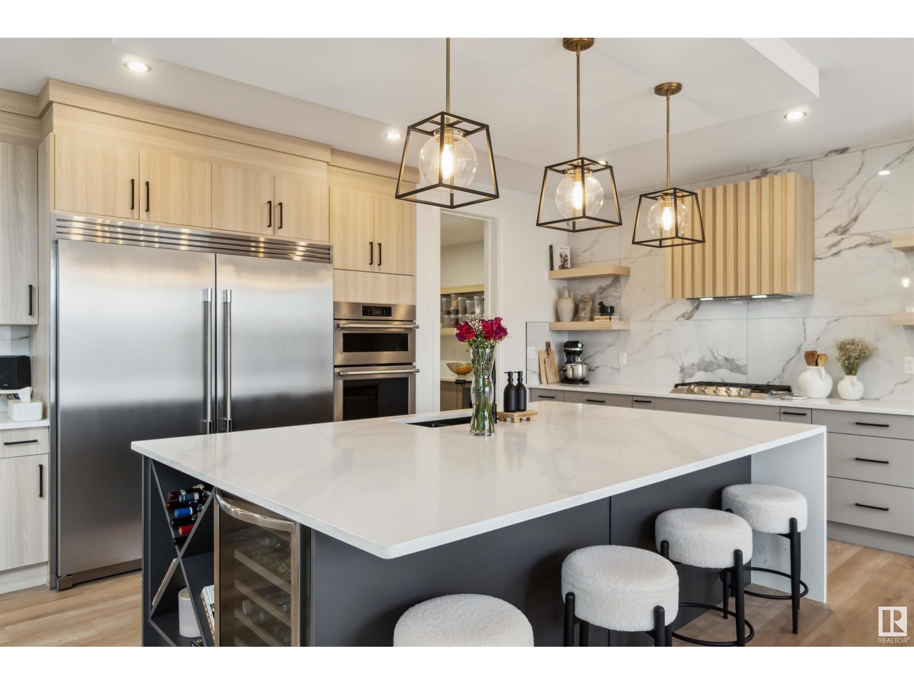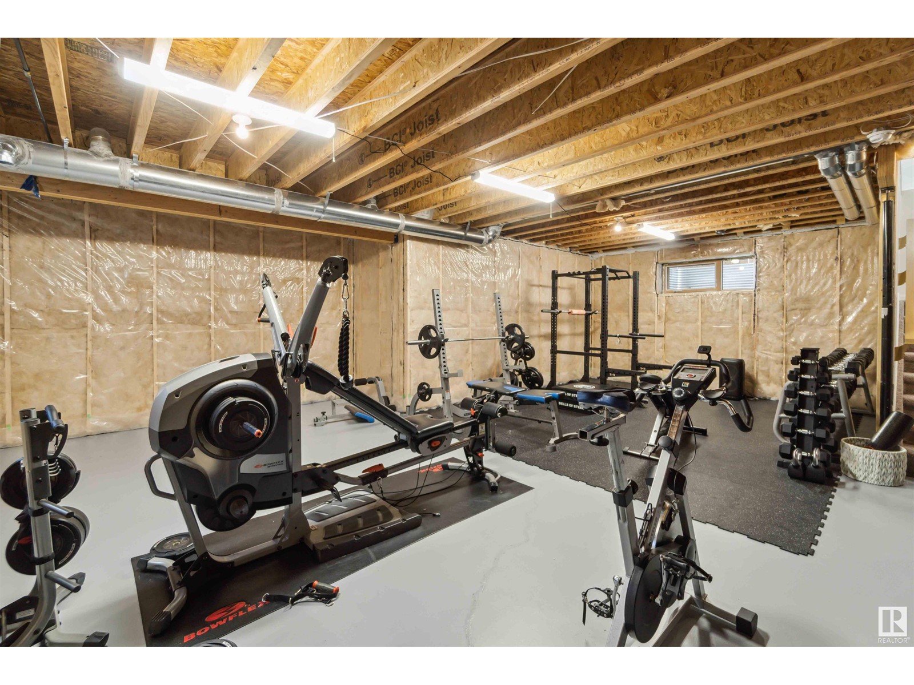20704 27 Av Nw Edmonton, Alberta T6M 1P3
$934,900
Welcome to this stunning home nestled in the prestigious Uplands community. A perfect blend of modern luxury and thoughtful design, this residence features 3 spacious bedrooms, 2.5 baths, a versatile main-floor den, and a gourmet kitchen with a walk-through pantry—ideal for both entertaining and everyday living. The soaring open-to-above great room with an electric fireplace adds a grand touch, while the large mudroom and upstairs laundry provide practical convenience. Enjoy the spa-inspired 5-piece en-suite, a flexible bonus room, and high-end finishes throughout—including luxury vinyl plank flooring, 9’ ceilings, and powered blinds. Backing onto a peaceful ravine, the home offers privacy and scenic views. Additional highlights include a 3-car garage and RV parking. Loaded with upgrades, this move-in-ready home truly has it all. (id:46923)
Property Details
| MLS® Number | E4432956 |
| Property Type | Single Family |
| Neigbourhood | The Uplands |
| Amenities Near By | Park, Playground, Shopping |
| Features | Ravine, Closet Organizers, Exterior Walls- 2x6", No Animal Home, No Smoking Home |
| Parking Space Total | 6 |
| Structure | Deck |
| View Type | Ravine View |
Building
| Bathroom Total | 3 |
| Bedrooms Total | 3 |
| Amenities | Ceiling - 9ft |
| Appliances | Dishwasher, Dryer, Freezer, Garage Door Opener Remote(s), Garage Door Opener, Garburator, Microwave, Refrigerator, Gas Stove(s), Washer, Water Softener, Window Coverings, Wine Fridge |
| Basement Development | Unfinished |
| Basement Type | Full (unfinished) |
| Constructed Date | 2023 |
| Construction Style Attachment | Detached |
| Fire Protection | Smoke Detectors |
| Fireplace Fuel | Electric |
| Fireplace Present | Yes |
| Fireplace Type | Unknown |
| Half Bath Total | 1 |
| Heating Type | Forced Air |
| Stories Total | 2 |
| Size Interior | 2,824 Ft2 |
| Type | House |
Parking
| R V | |
| Attached Garage |
Land
| Acreage | No |
| Fence Type | Fence |
| Land Amenities | Park, Playground, Shopping |
| Size Irregular | 507.39 |
| Size Total | 507.39 M2 |
| Size Total Text | 507.39 M2 |
Rooms
| Level | Type | Length | Width | Dimensions |
|---|---|---|---|---|
| Main Level | Living Room | 4.88 m | 4.56 m | 4.88 m x 4.56 m |
| Main Level | Dining Room | 4.83 m | 3.04 m | 4.83 m x 3.04 m |
| Main Level | Kitchen | 4.83 m | 3.6 m | 4.83 m x 3.6 m |
| Main Level | Family Room | Measurements not available | ||
| Main Level | Den | 3.94 m | 3.04 m | 3.94 m x 3.04 m |
| Upper Level | Primary Bedroom | 5.48 m | 4.24 m | 5.48 m x 4.24 m |
| Upper Level | Bedroom 2 | 4.24 m | 3.36 m | 4.24 m x 3.36 m |
| Upper Level | Bedroom 3 | 3.69 m | 3.65 m | 3.69 m x 3.65 m |
| Upper Level | Bonus Room | 3.47 m | 3.57 m | 3.47 m x 3.57 m |
https://www.realtor.ca/real-estate/28219502/20704-27-av-nw-edmonton-the-uplands
Contact Us
Contact us for more information
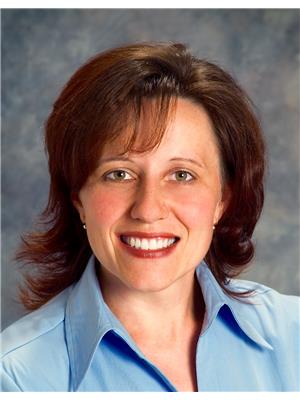
Kasia Rudolf
Associate
(780) 453-6060
www.youtube.com/embed/oRikA4obeR0
www.youtube.com/embed/oJturYWrhRc
www.yeghousecondo.com/
www.facebook.com/housecondo.ca
www.instagram.com/yeghousecondo/
130-14315 118 Ave Nw
Edmonton, Alberta T5L 4S6
(780) 455-0777
leadingsells.ca/


