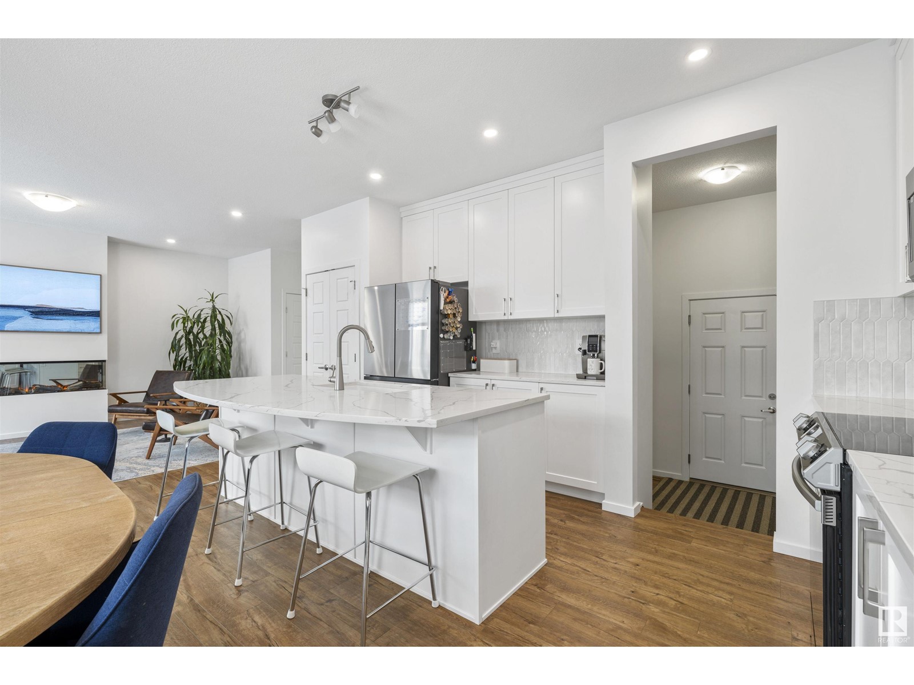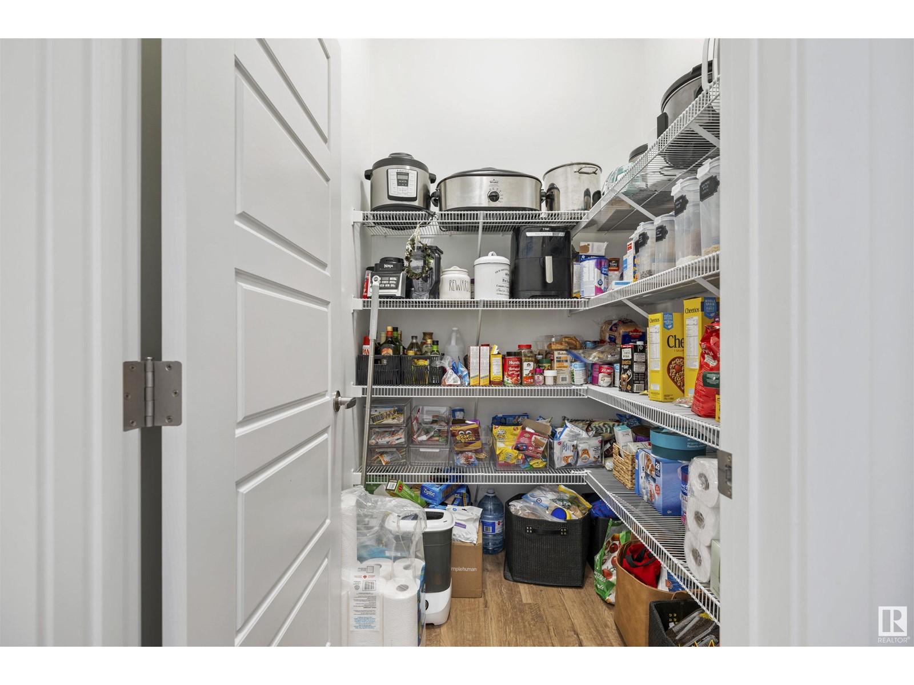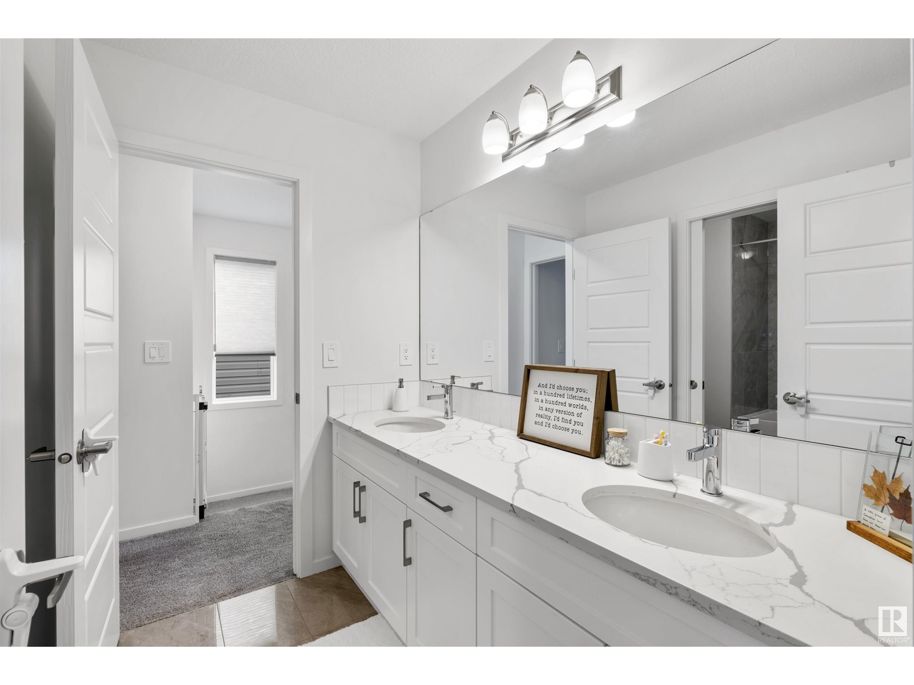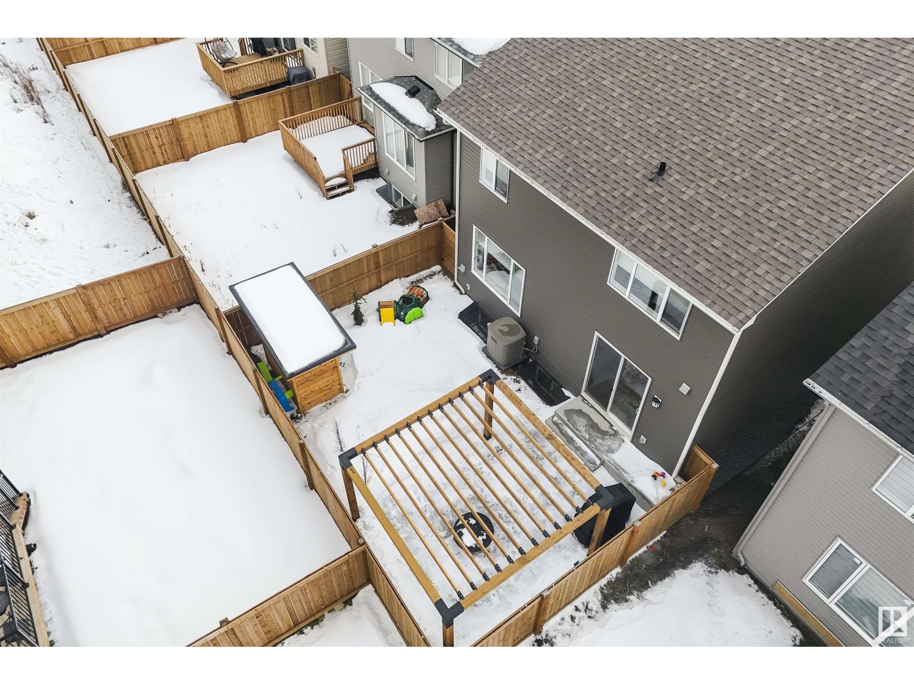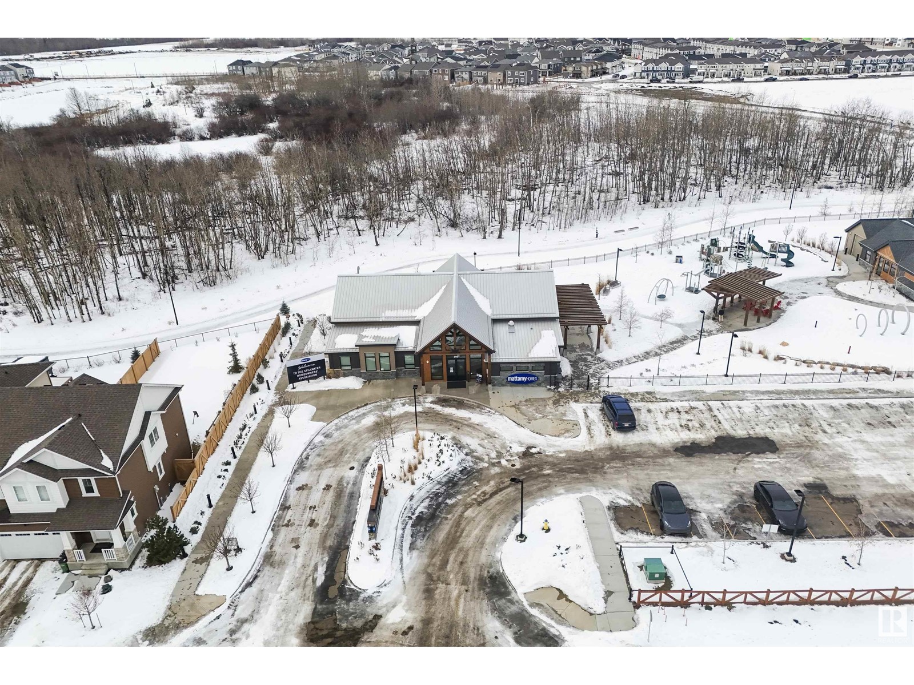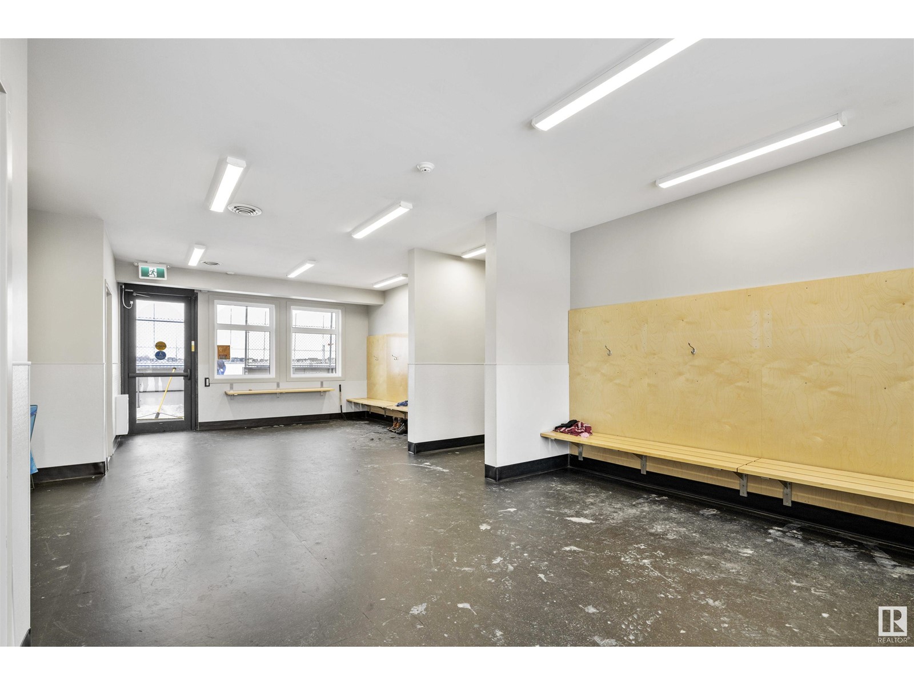20706 19a Av Nw Edmonton, Alberta T6M 1R6
$634,900
The ultimate move in ready home. Situated in the new community of Stillwater, this 2125sq ft home has been finished from top to bottom with all the extras you could ask for. The main floor is bright and spacious with 9ft ceilings and large windows. The owners added the fireplace feature as well as some cabinetry for convenience and ambiance. Upstairs you’ll find 3 bedrooms, each with walk-in closets, laundry, family room, and a perfect jack and jill bathroom set up with 2 sinks. The basement has been fully finished with a 4th bedroom, full bathroom with heated floors, and a massive fireplace in the living room. The garage is fully finished with epoxy floors and electric heat. The beautiful landscaping features concrete curbing, pergola, gas line for bbq and firepit, and poured concrete sidewalks and turf for dog run with separate side entrance. Over $100,000 spent in upgrades and finishes incl Gemstone exterior LED lighting, electric blinds, A/C, and much more. Truly a must see. (id:46923)
Open House
This property has open houses!
1:00 pm
Ends at:3:00 pm
Property Details
| MLS® Number | E4419688 |
| Property Type | Single Family |
| Neigbourhood | Stillwater |
| Amenities Near By | Playground |
| Features | Recreational |
| Parking Space Total | 2 |
Building
| Bathroom Total | 4 |
| Bedrooms Total | 4 |
| Amenities | Ceiling - 9ft |
| Appliances | Dishwasher, Dryer, Microwave Range Hood Combo, Refrigerator, Storage Shed, Stove, Washer, Window Coverings |
| Basement Development | Finished |
| Basement Type | Full (finished) |
| Constructed Date | 2023 |
| Construction Style Attachment | Detached |
| Fireplace Fuel | Electric |
| Fireplace Present | Yes |
| Fireplace Type | Unknown |
| Half Bath Total | 1 |
| Heating Type | Forced Air |
| Stories Total | 2 |
| Size Interior | 2,124 Ft2 |
| Type | House |
Parking
| Attached Garage | |
| Heated Garage |
Land
| Acreage | No |
| Land Amenities | Playground |
| Size Irregular | 291.38 |
| Size Total | 291.38 M2 |
| Size Total Text | 291.38 M2 |
Rooms
| Level | Type | Length | Width | Dimensions |
|---|---|---|---|---|
| Basement | Bedroom 4 | 3.03 m | 2.61 m | 3.03 m x 2.61 m |
| Basement | Recreation Room | 5.12 m | 3.48 m | 5.12 m x 3.48 m |
| Basement | Storage | 5.91 m | 3.48 m | 5.91 m x 3.48 m |
| Main Level | Living Room | 3.35 m | 5.37 m | 3.35 m x 5.37 m |
| Main Level | Dining Room | 5.4 m | 2.61 m | 5.4 m x 2.61 m |
| Main Level | Kitchen | 5.4 m | 2.99 m | 5.4 m x 2.99 m |
| Main Level | Mud Room | 2.28 m | 2.25 m | 2.28 m x 2.25 m |
| Upper Level | Family Room | 3.49 m | 5.07 m | 3.49 m x 5.07 m |
| Upper Level | Primary Bedroom | 3.94 m | 4.65 m | 3.94 m x 4.65 m |
| Upper Level | Bedroom 2 | 2.16 m | 3.83 m | 2.16 m x 3.83 m |
| Upper Level | Bedroom 3 | 3.01 m | 4.65 m | 3.01 m x 4.65 m |
| Upper Level | Laundry Room | 2.17 m | 2.93 m | 2.17 m x 2.93 m |
https://www.realtor.ca/real-estate/27858428/20706-19a-av-nw-edmonton-stillwater
Contact Us
Contact us for more information

Jeremy J. Amyotte
Associate
theamyottegroup.com/
www.facebook.com/TheAmyotteGroup
www.linkedin.com/in/jeremy-amyotte-38602015/
www.instagram.com/theamyottegroup/
www.youtube.com/@theamyottegroup
3400-10180 101 St Nw
Edmonton, Alberta T5J 3S4
(855) 623-6900











