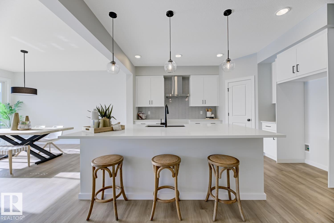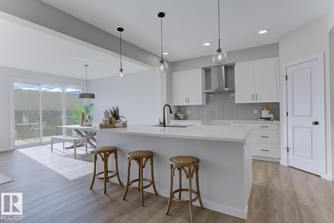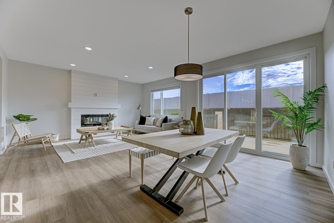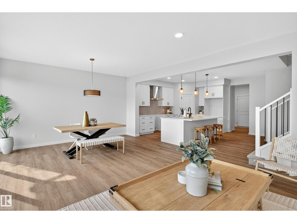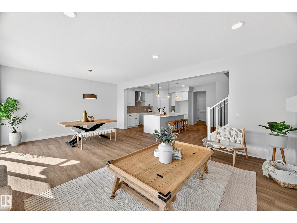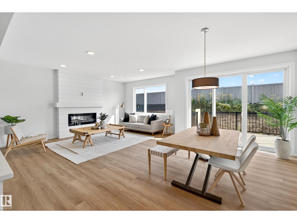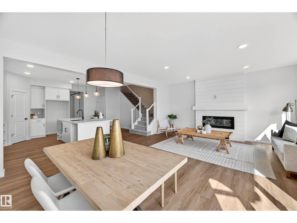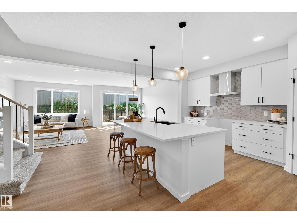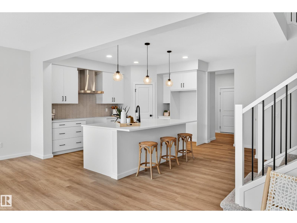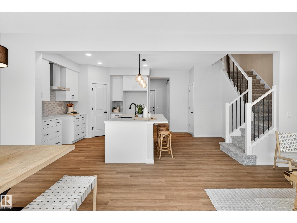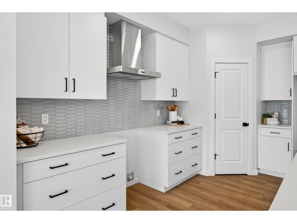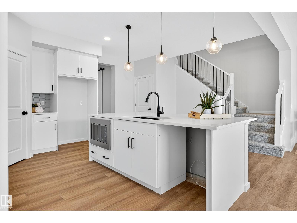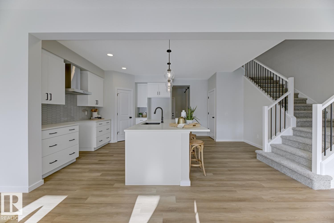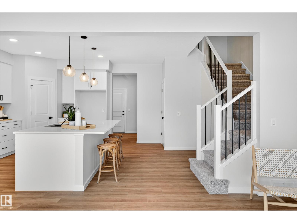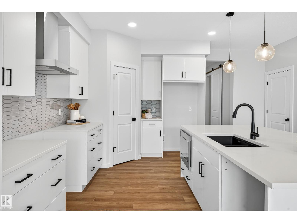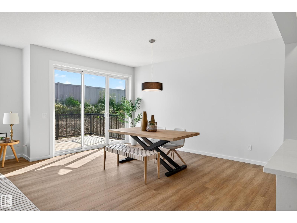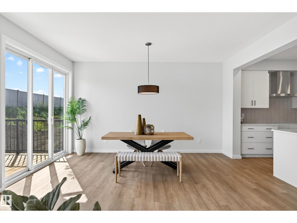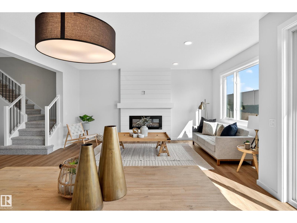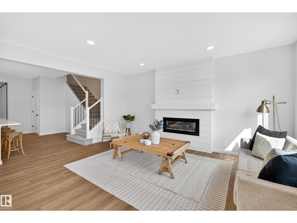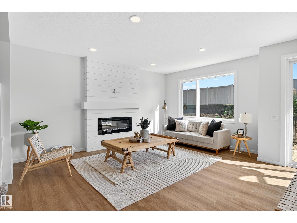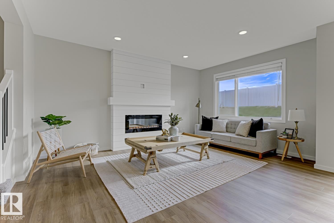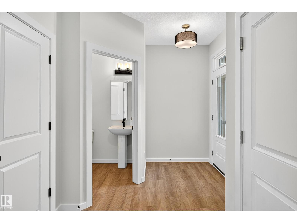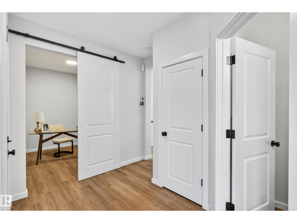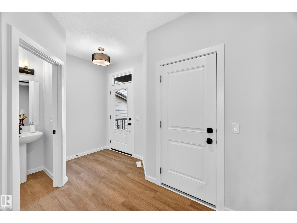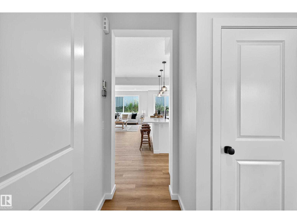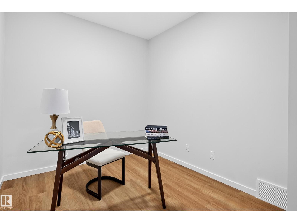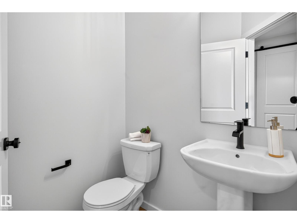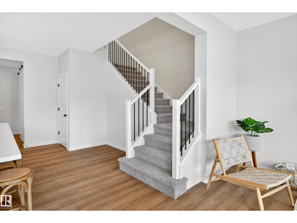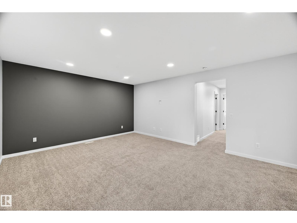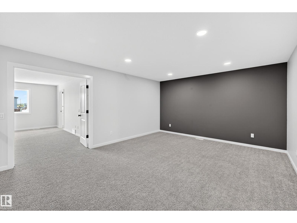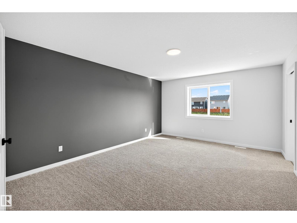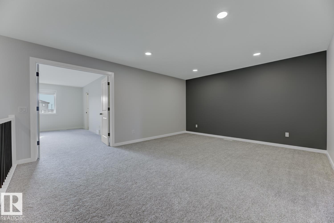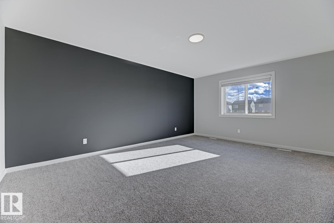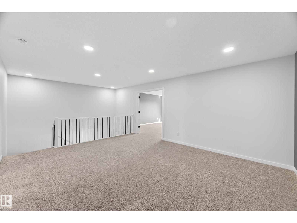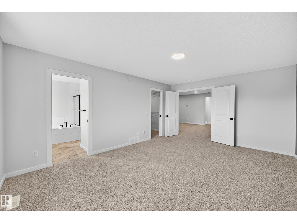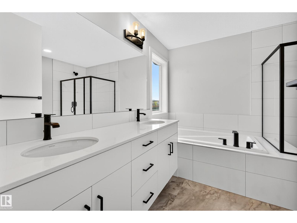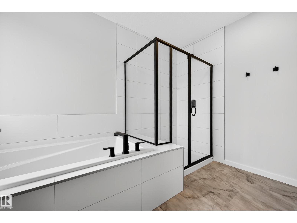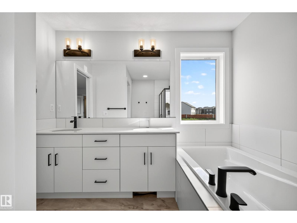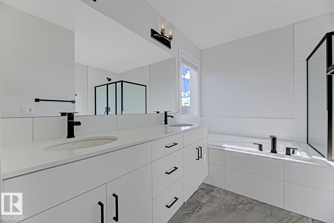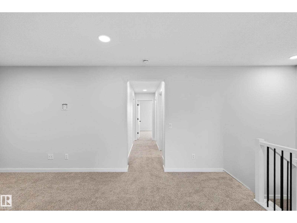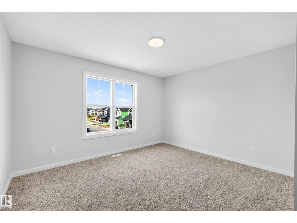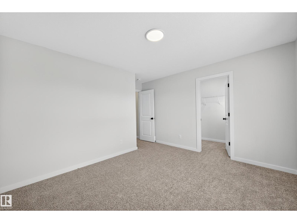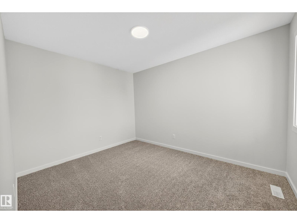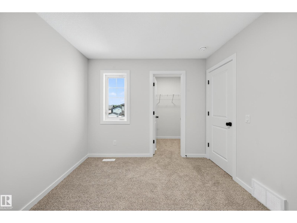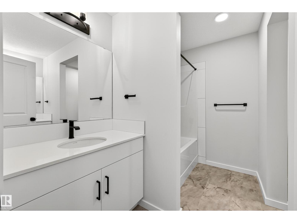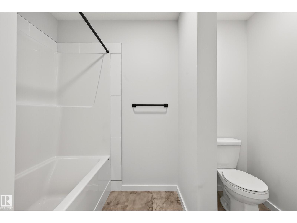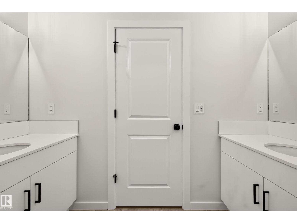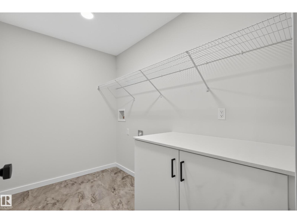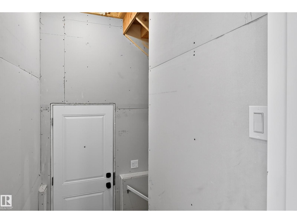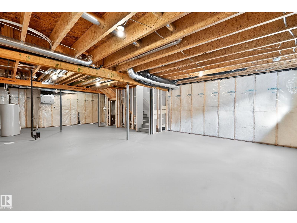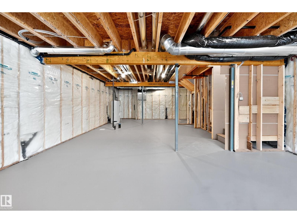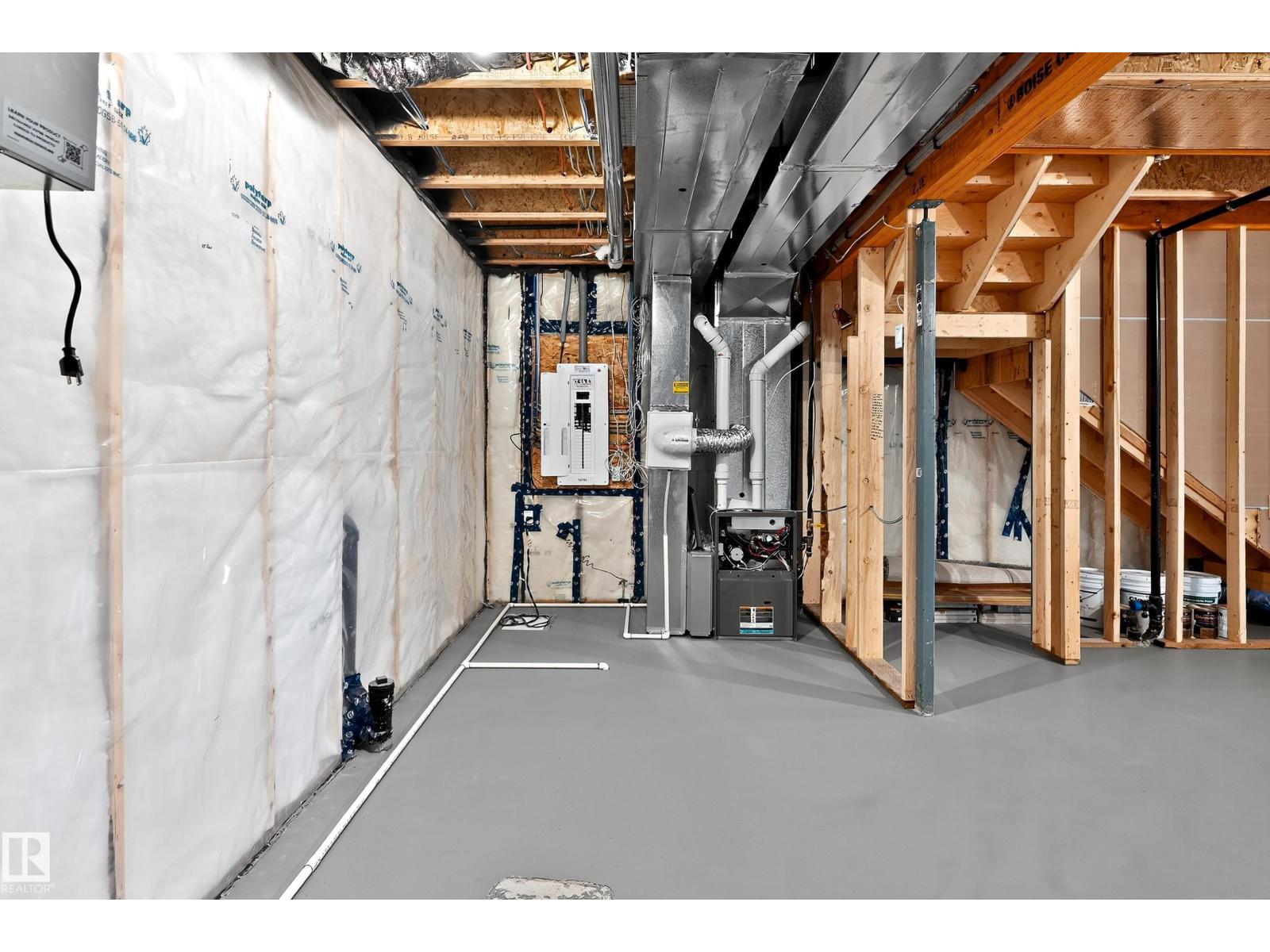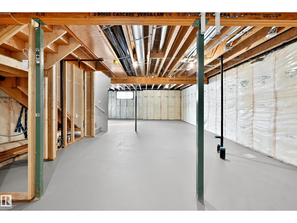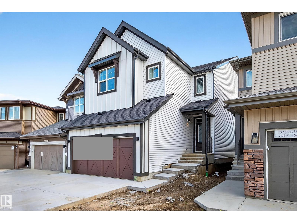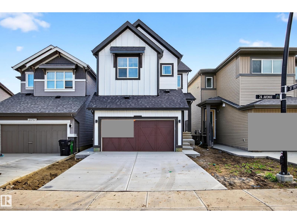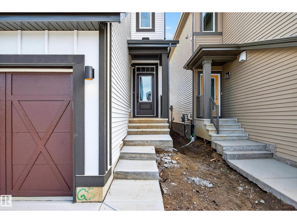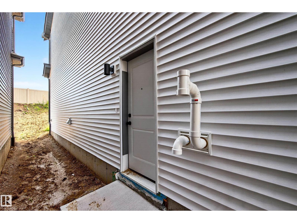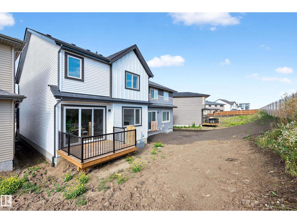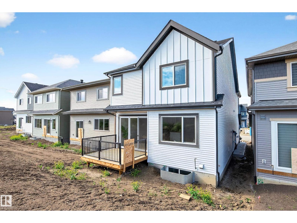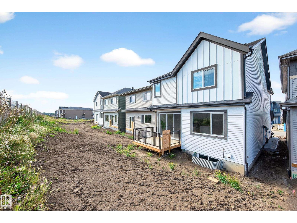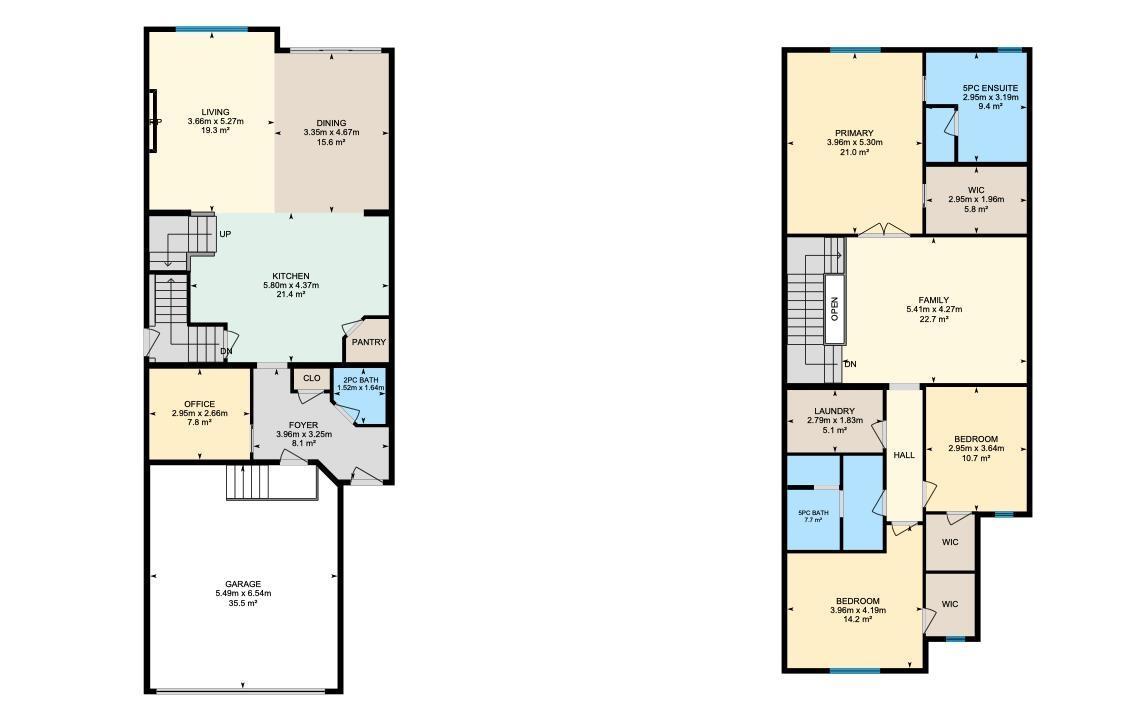20711 24 Av Nw Edmonton, Alberta T6M 2C4
$619,800
MOVE IN READY! Welcome to The Uplands @ Riverview & LOVE WHERE YOU LIVE with serene tree-lined ravines, walking trails & lush green space. THIS HOME IS GORGEOUS!! Amazing HOMES BY AVI Phillip model features 3 bedrooms (each w/WIC), 2.5 bath, upper-level loft style family room & full laundry room PLUS main level flex space, perfect for home office! SEPARATE SIDE ENTRANCE for future basement development (single bdrm legal basement suite possible). Home showcases iron spindle railing & upgraded lighting w/LED slim discs & pendants. Chef’s kitchen boasts pot & pan drawers, matte black hardware package, centre island w/siligranite sink, chimney hood fan, built-in microwave, pantry & robust appliance allowance. Great room features electric fireplace w/mantle, shiplap detail & luxury vinyl plank flooring. Double attached garage. Private ensuite is complimented by dual sinks, soaker tub & tiled shower. EXCEPTIONAL HOME built by EXCEPTIONAL BUILDER! MUST SEE!! (id:46923)
Property Details
| MLS® Number | E4427985 |
| Property Type | Single Family |
| Neigbourhood | The Uplands |
| Amenities Near By | Golf Course, Playground, Public Transit, Schools, Shopping |
| Features | No Back Lane |
| Parking Space Total | 4 |
| Structure | Deck |
Building
| Bathroom Total | 3 |
| Bedrooms Total | 3 |
| Amenities | Ceiling - 9ft, Vinyl Windows |
| Appliances | Garage Door Opener Remote(s), Garage Door Opener, Hood Fan, Microwave |
| Basement Development | Unfinished |
| Basement Type | Full (unfinished) |
| Constructed Date | 2025 |
| Construction Style Attachment | Detached |
| Fire Protection | Smoke Detectors |
| Fireplace Fuel | Electric |
| Fireplace Present | Yes |
| Fireplace Type | Insert |
| Half Bath Total | 1 |
| Heating Type | Forced Air |
| Stories Total | 2 |
| Size Interior | 2,351 Ft2 |
| Type | House |
Parking
| Attached Garage |
Land
| Acreage | No |
| Land Amenities | Golf Course, Playground, Public Transit, Schools, Shopping |
| Size Irregular | 311.17 |
| Size Total | 311.17 M2 |
| Size Total Text | 311.17 M2 |
Rooms
| Level | Type | Length | Width | Dimensions |
|---|---|---|---|---|
| Main Level | Living Room | 3.66 m | 5.27 m | 3.66 m x 5.27 m |
| Main Level | Dining Room | 3.35 m | 4.67 m | 3.35 m x 4.67 m |
| Main Level | Kitchen | 5.8 m | 4.37 m | 5.8 m x 4.37 m |
| Main Level | Den | 2.95 m | 2.66 m | 2.95 m x 2.66 m |
| Upper Level | Family Room | 5.41 m | 4.27 m | 5.41 m x 4.27 m |
| Upper Level | Primary Bedroom | 3.96 m | 5.3 m | 3.96 m x 5.3 m |
| Upper Level | Bedroom 2 | 3.96 m | 3.19 m | 3.96 m x 3.19 m |
| Upper Level | Bedroom 3 | 2.95 m | 3.64 m | 2.95 m x 3.64 m |
| Upper Level | Laundry Room | 2.79 m | 1.83 m | 2.79 m x 1.83 m |
https://www.realtor.ca/real-estate/28088643/20711-24-av-nw-edmonton-the-uplands
Contact Us
Contact us for more information

Christy M. Cantera
Associate
www.linkedin.com/in/christy-cantera-19b11741/
3400-10180 101 St Nw
Edmonton, Alberta T5J 3S4
(855) 623-6900
www.onereal.ca/
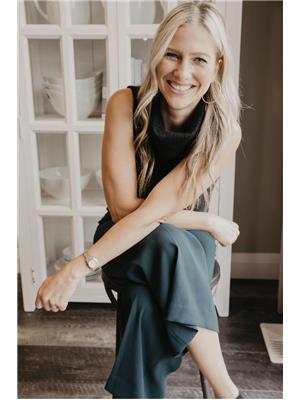
Sheri Lukawesky
Associate
(780) 439-7248
christycantera.com/
www.facebook.com/christycanterarealty
3400-10180 101 St Nw
Edmonton, Alberta T5J 3S4
(855) 623-6900
www.onereal.ca/

