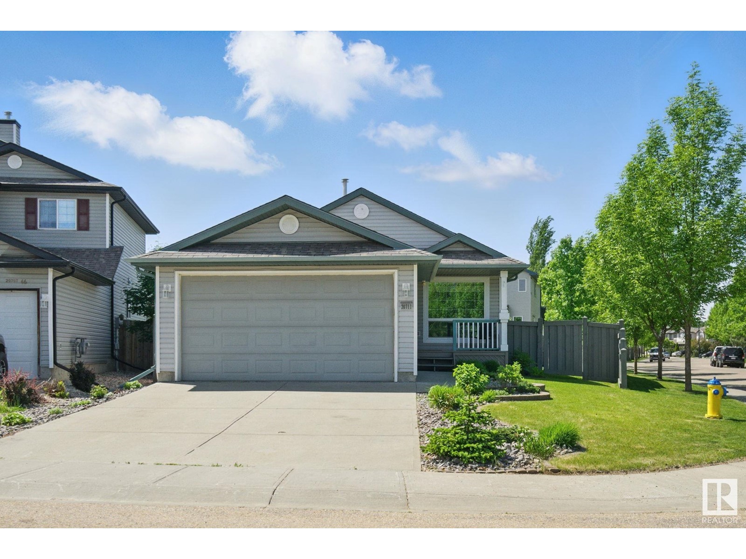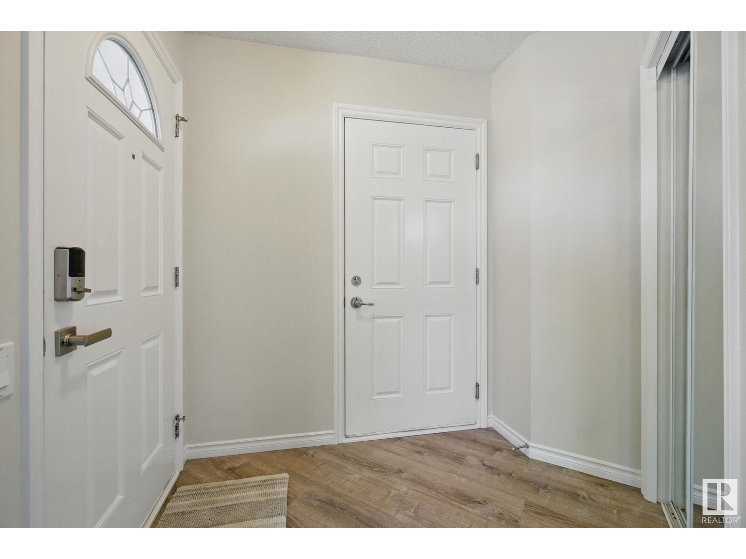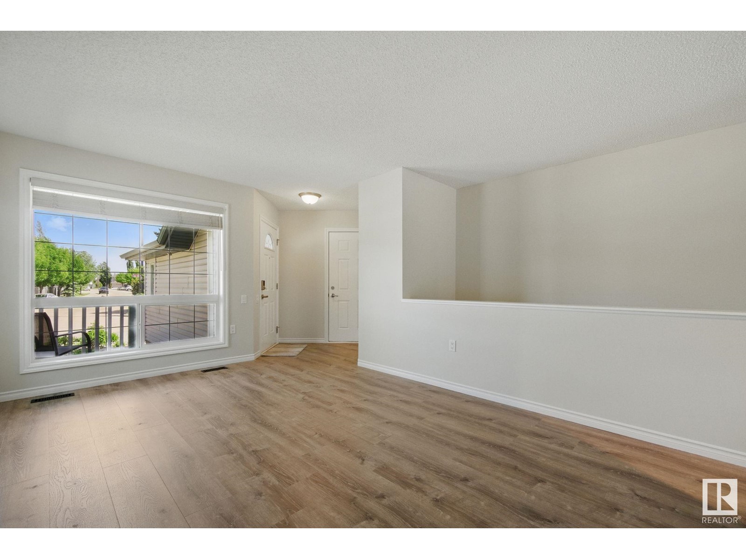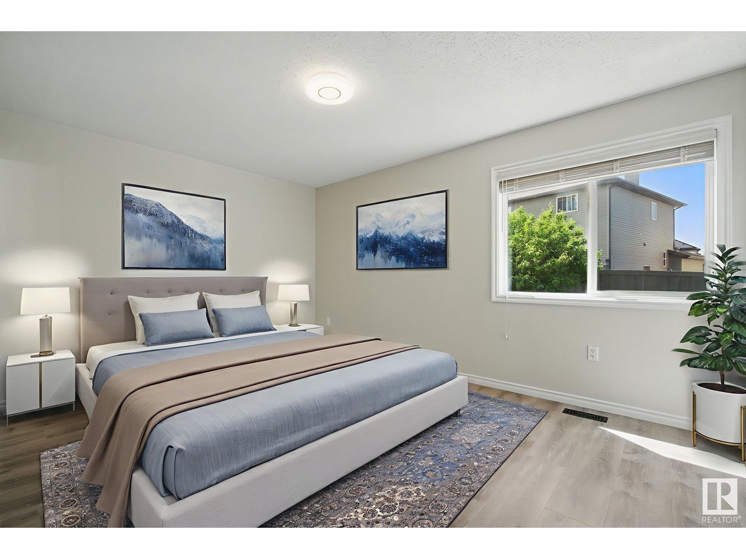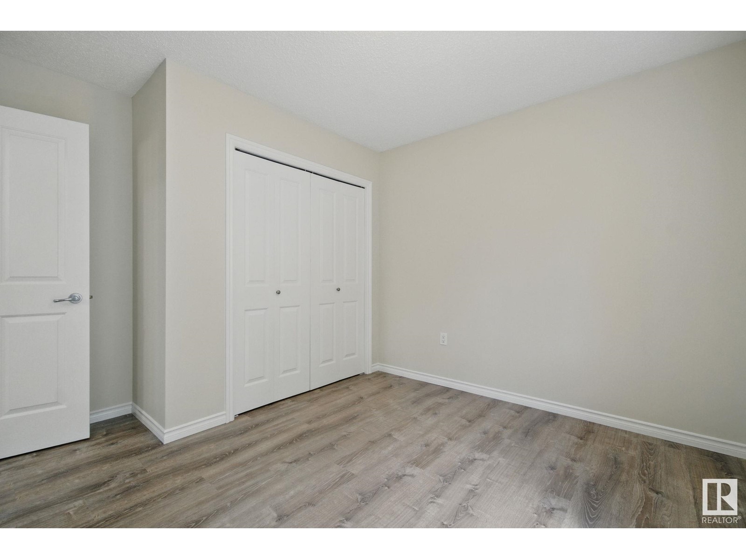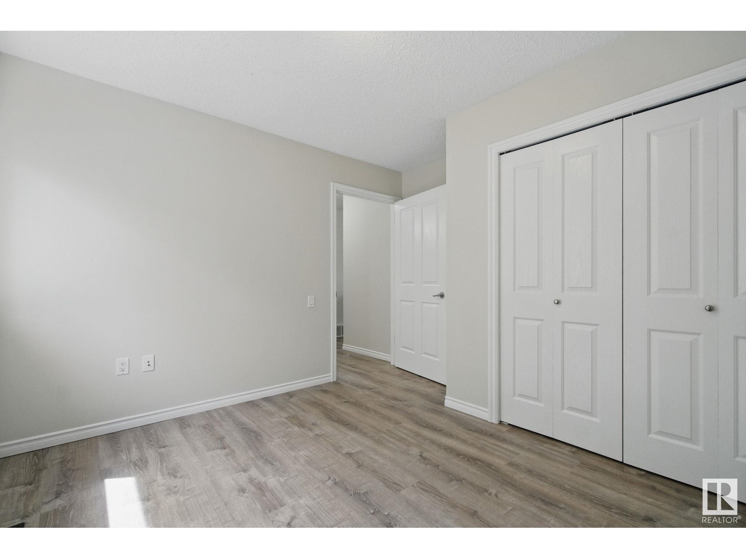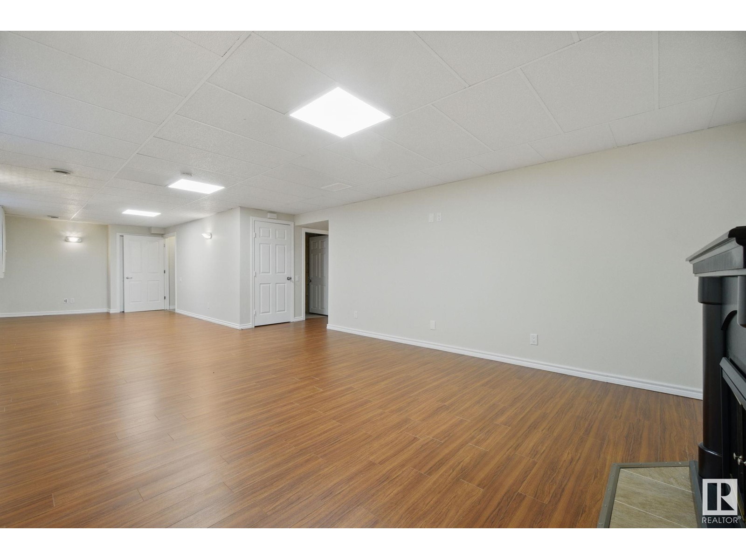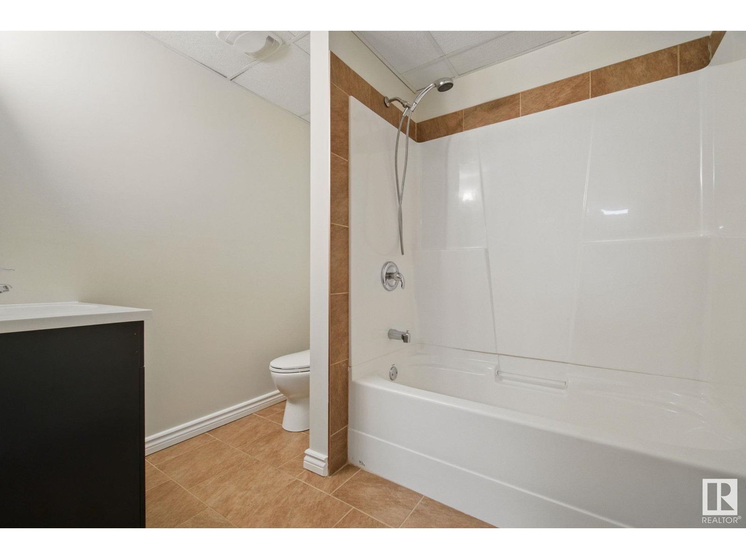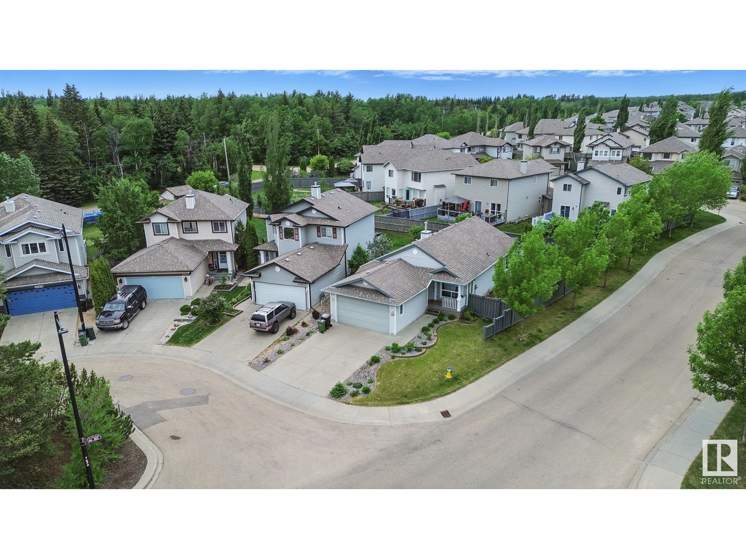20711 46 Av Nw Edmonton, Alberta T6M 0C2
$499,900
This charming and exceptionally well-maintained bungalow sits on a landscaped, large lot. Freshly painted throughout and featuring brand new vinyl plank flooring on the main level, this home is truly turnkey. The open-concept great room flows seamlessly into a bright, eat-in kitchen with abundant pantry space, a large window above the sink that frames views of the lush greenbelt, and garden doors that lead to a composite deck with aluminum railings. Both main floor bedrooms are generously sized with ample closet space and the primary suite features a walk-in shower. There is main floor laundry for added convenience. The fully finished basement offers a spacious family room with fireplace, large windows and quality laminate flooring, a third bedroom and a full 4-piece bath. The double attached garage includes built-in storage, and the location is unbeatable. Bungalows in The Hamptons are a rare find – especially one in this condition and with this level of care. (id:46923)
Open House
This property has open houses!
2:00 pm
Ends at:4:00 pm
Property Details
| MLS® Number | E4440758 |
| Property Type | Single Family |
| Neigbourhood | The Hamptons |
| Amenities Near By | Playground, Public Transit, Schools, Shopping |
| Features | Cul-de-sac, Flat Site, No Back Lane, No Smoking Home, Level |
| Parking Space Total | 4 |
| Structure | Deck, Porch |
Building
| Bathroom Total | 3 |
| Bedrooms Total | 3 |
| Amenities | Vinyl Windows |
| Appliances | Dishwasher, Dryer, Garage Door Opener Remote(s), Garage Door Opener, Hood Fan, Refrigerator, Stove, Washer, Window Coverings |
| Architectural Style | Bungalow |
| Basement Development | Finished |
| Basement Type | Full (finished) |
| Constructed Date | 2006 |
| Construction Style Attachment | Detached |
| Fire Protection | Smoke Detectors |
| Fireplace Fuel | Electric |
| Fireplace Present | Yes |
| Fireplace Type | Unknown |
| Heating Type | Forced Air |
| Stories Total | 1 |
| Size Interior | 1,130 Ft2 |
| Type | House |
Parking
| Attached Garage |
Land
| Acreage | No |
| Fence Type | Fence |
| Land Amenities | Playground, Public Transit, Schools, Shopping |
| Size Irregular | 489.43 |
| Size Total | 489.43 M2 |
| Size Total Text | 489.43 M2 |
Rooms
| Level | Type | Length | Width | Dimensions |
|---|---|---|---|---|
| Basement | Family Room | 4.43 m | 11.44 m | 4.43 m x 11.44 m |
| Basement | Bedroom 3 | 3.31 m | 5.01 m | 3.31 m x 5.01 m |
| Main Level | Living Room | 3.42 m | 4.88 m | 3.42 m x 4.88 m |
| Main Level | Dining Room | 3.49 m | 3.03 m | 3.49 m x 3.03 m |
| Main Level | Kitchen | 3.7 m | 3.8 m | 3.7 m x 3.8 m |
| Main Level | Primary Bedroom | 4.45 m | 3.81 m | 4.45 m x 3.81 m |
| Main Level | Bedroom 2 | 3.51 m | 3.37 m | 3.51 m x 3.37 m |
https://www.realtor.ca/real-estate/28426806/20711-46-av-nw-edmonton-the-hamptons
Contact Us
Contact us for more information

Darlene A. Reid
Manager
(780) 757-5002
www.darlenereid.com/
twitter.com/darlene__reid
www.facebook.com/DarleneReidRealEstate/
www.linkedin.com/in/morerealestate/
www.instagram.com/morerealestateteam/
www.youtube.com/channel/UCLcFaJ9UhUXdygfAgPRQqFw
1850 Towne Centre Blvd Nw
Edmonton, Alberta T6R 3A2
(780) 757-5000
www.morerealty.ca/


