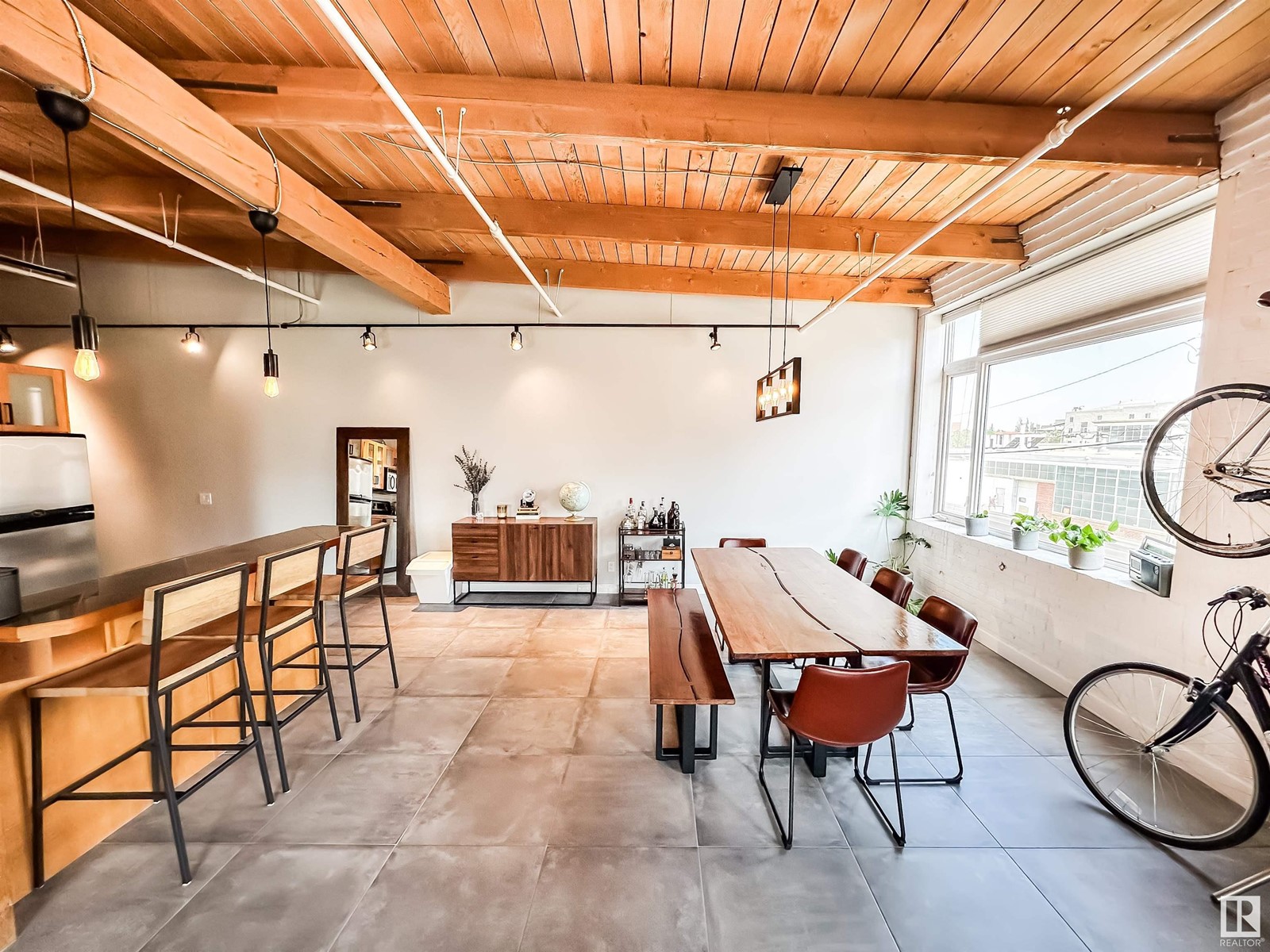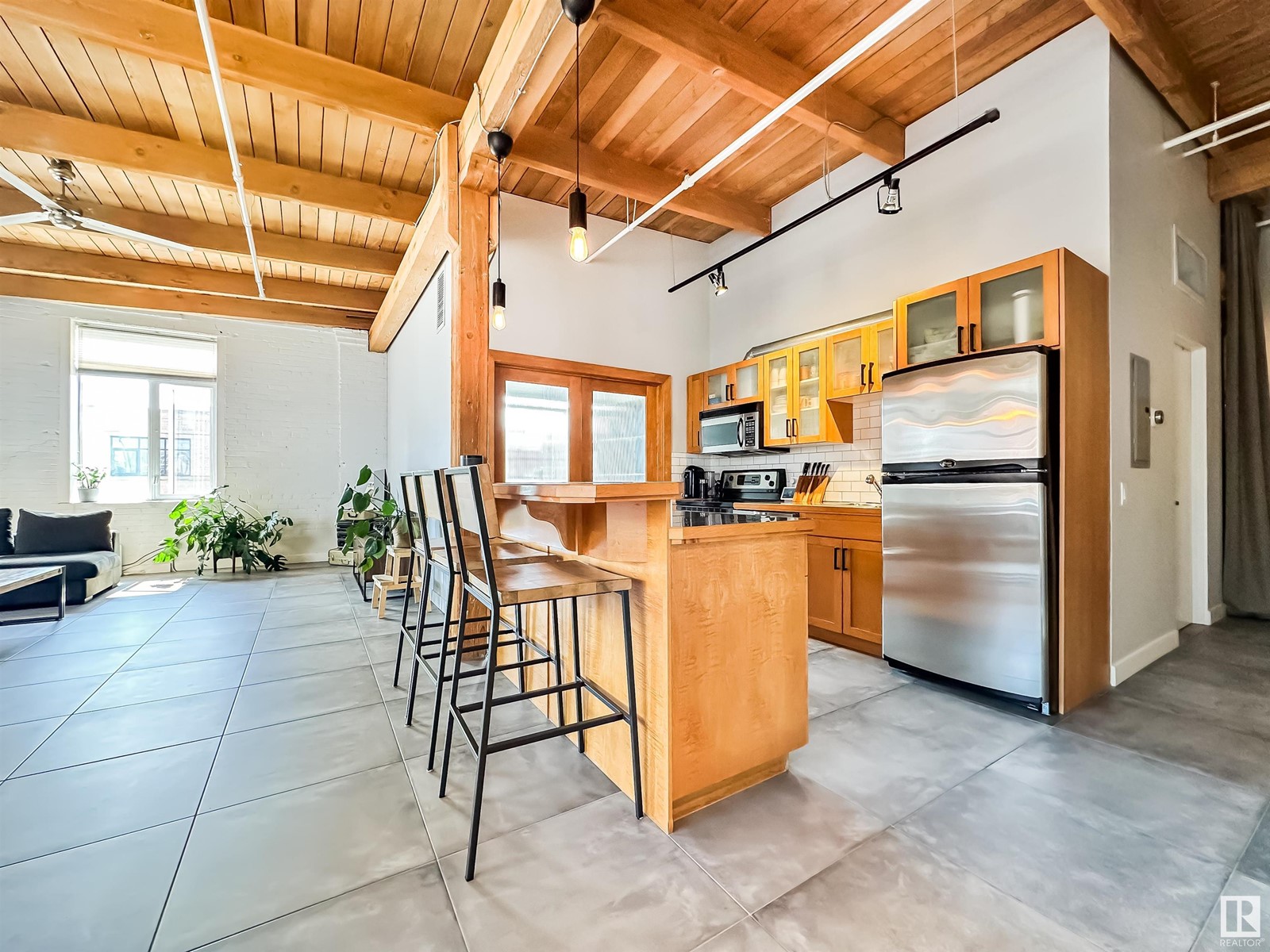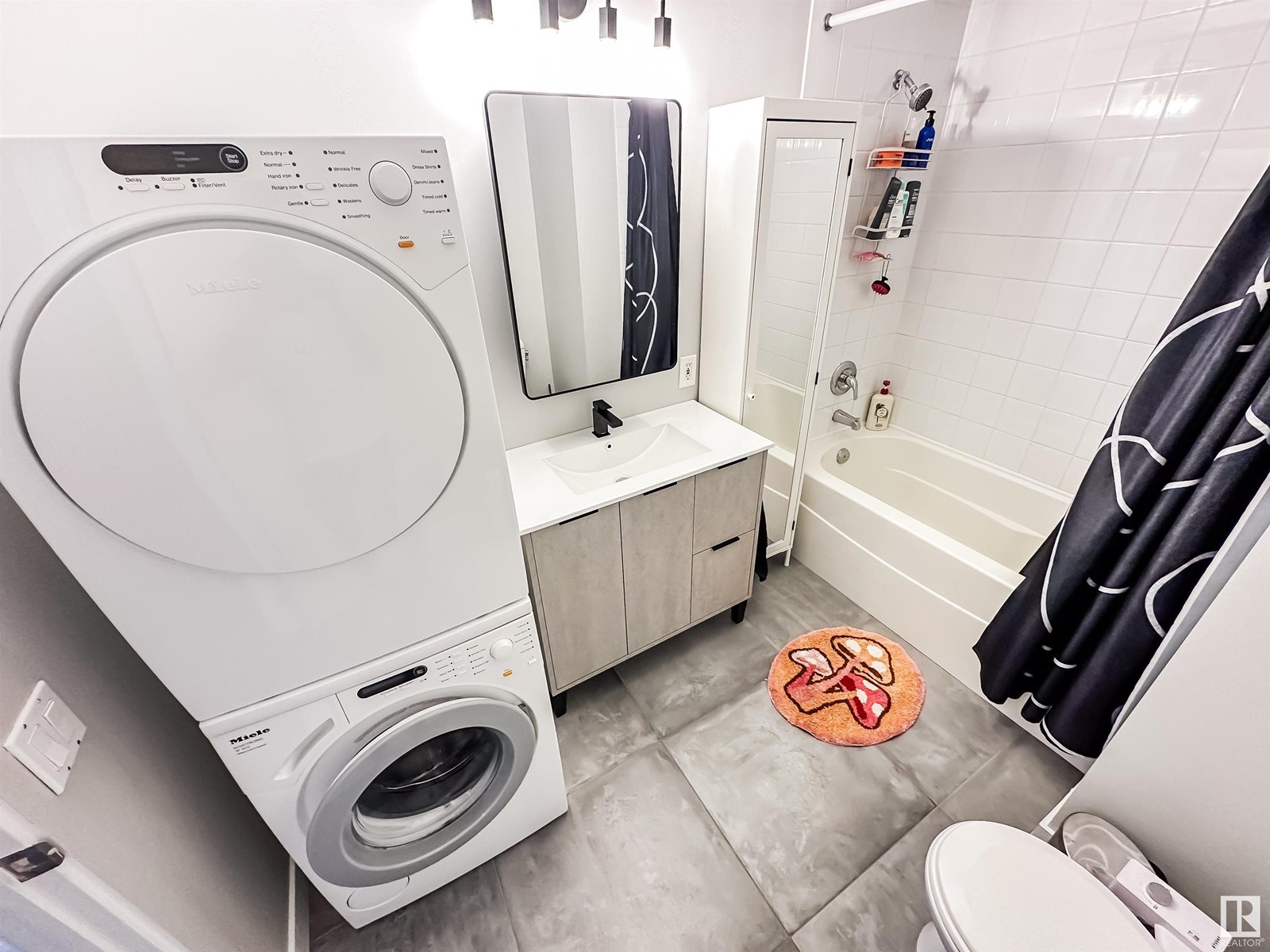#208 10309 107 St Nw Edmonton, Alberta T5J 1K3
$305,000Maintenance, Exterior Maintenance, Heat, Insurance, Common Area Maintenance, Landscaping, Property Management, Other, See Remarks, Water
$561.94 Monthly
Maintenance, Exterior Maintenance, Heat, Insurance, Common Area Maintenance, Landscaping, Property Management, Other, See Remarks, Water
$561.94 MonthlySPECTACULAR TOP-FLOOR LOFT LIVING IN THE HEART OF DOWNTOWN! Experience the pinnacle of urban luxury in this top-floor corner unit at Seventh Street Lofts, just steps from MacEwan University and Edmonton's vibrant Ice District. This bright, open-concept space features 13 ft ceilings, exposed brick, and floor-to-ceiling windows with sunny south and east exposure, plus new imported Italian porcelain tile throughout, light paint, and open beam wood ceilings for the perfect modern vibe. The kitchen has stainless steel appliances, and an island with seating. The fully renovated 4-piece main bathroom exudes modern elegance, and the private bedroom has a huge wardrobe. With in-suite laundry and an assigned parking stall, convenience is paramount. Soon, a modern LRT station will be just steps from your door, offering quick access to the U of A, and the river valley. Walk to the downtown farmers market, cafes, dining, and nightlife. Perfect for living or even a short-term rental. Welcome home! (id:46923)
Property Details
| MLS® Number | E4411241 |
| Property Type | Single Family |
| Neigbourhood | Downtown (Edmonton) |
| AmenitiesNearBy | Public Transit, Schools, Shopping |
| Features | No Animal Home, No Smoking Home |
| ParkingSpaceTotal | 1 |
Building
| BathroomTotal | 1 |
| BedroomsTotal | 1 |
| Amenities | Ceiling - 10ft |
| Appliances | Dishwasher, Dryer, Microwave Range Hood Combo, Refrigerator, Stove, Washer, Window Coverings, See Remarks |
| ArchitecturalStyle | Loft |
| BasementType | None |
| ConstructedDate | 1928 |
| FireProtection | Sprinkler System-fire |
| HeatingType | Coil Fan |
| SizeInterior | 962.2936 Sqft |
| Type | Apartment |
Parking
| Stall |
Land
| Acreage | No |
| LandAmenities | Public Transit, Schools, Shopping |
| SizeIrregular | 61.3 |
| SizeTotal | 61.3 M2 |
| SizeTotalText | 61.3 M2 |
Rooms
| Level | Type | Length | Width | Dimensions |
|---|---|---|---|---|
| Main Level | Living Room | 4.877 m | 4.875 m | 4.877 m x 4.875 m |
| Main Level | Dining Room | 3.904 m | 3.6 m | 3.904 m x 3.6 m |
| Main Level | Kitchen | 3.725 m | 3.111 m | 3.725 m x 3.111 m |
| Main Level | Primary Bedroom | 4.126 m | 3.892 m | 4.126 m x 3.892 m |
https://www.realtor.ca/real-estate/27569441/208-10309-107-st-nw-edmonton-downtown-edmonton
Interested?
Contact us for more information
Sara J. Kalke
Associate
200-10835 124 St Nw
Edmonton, Alberta T5M 0H4








































