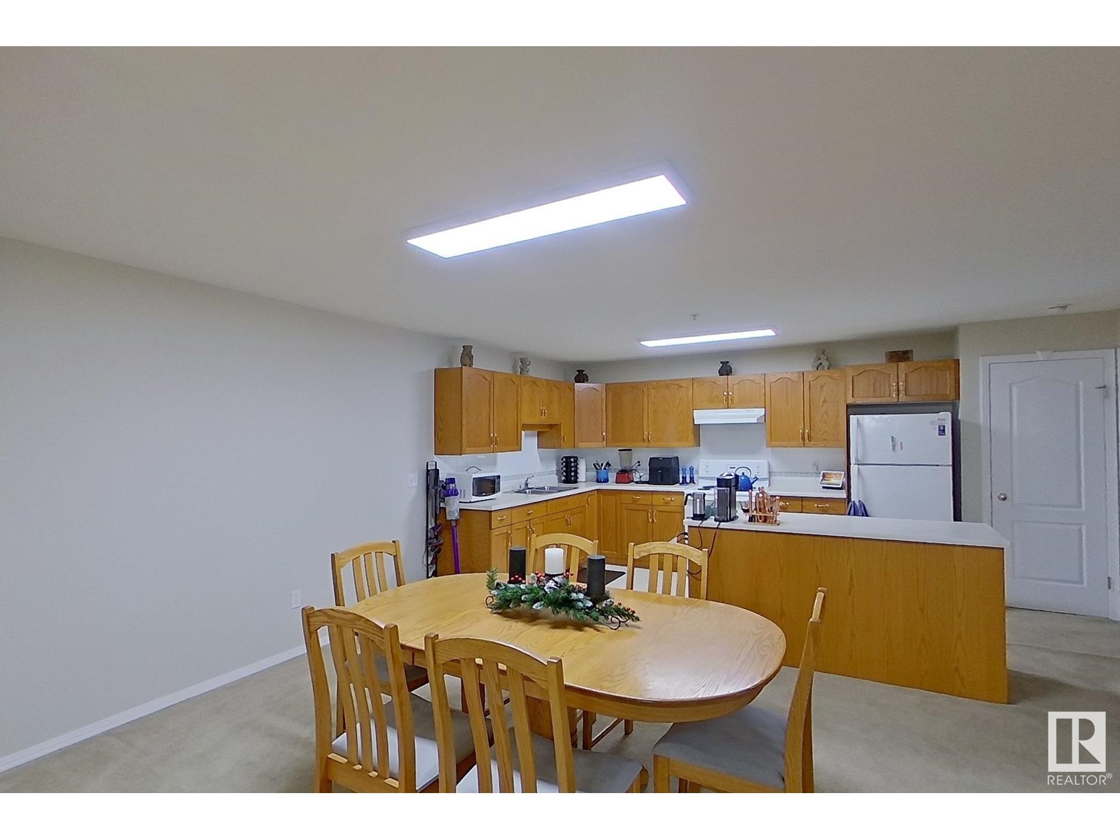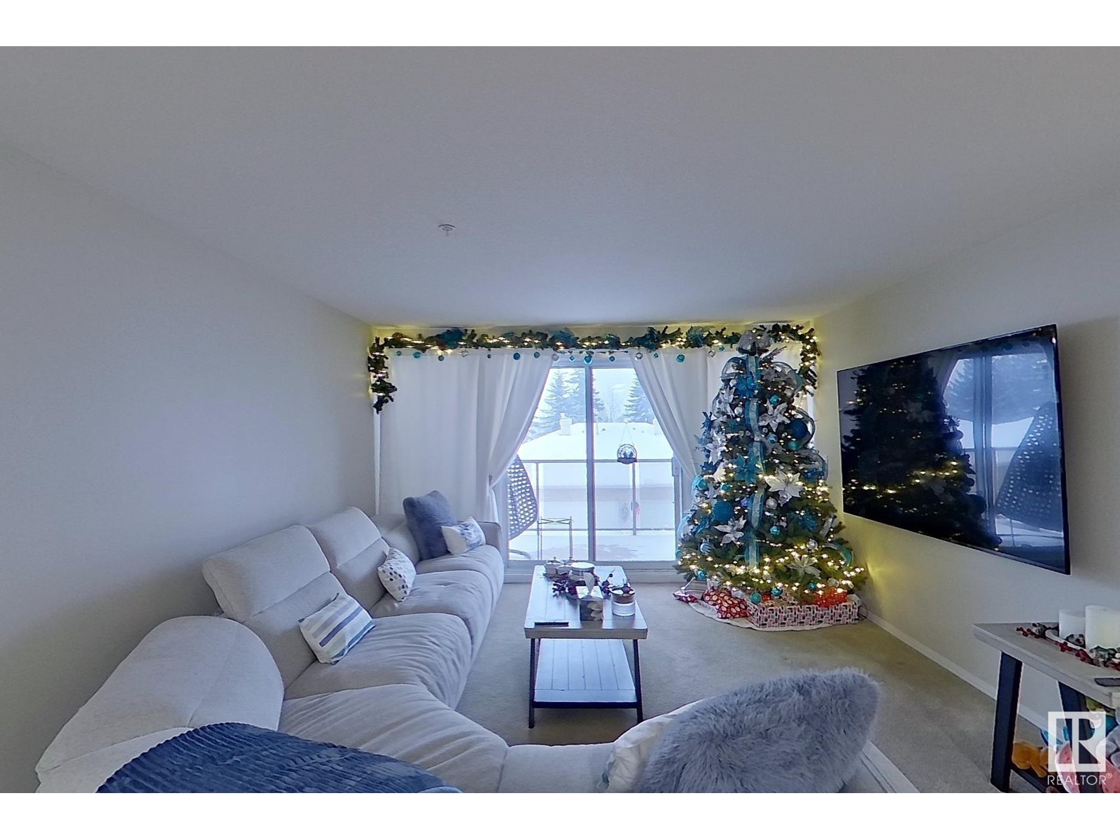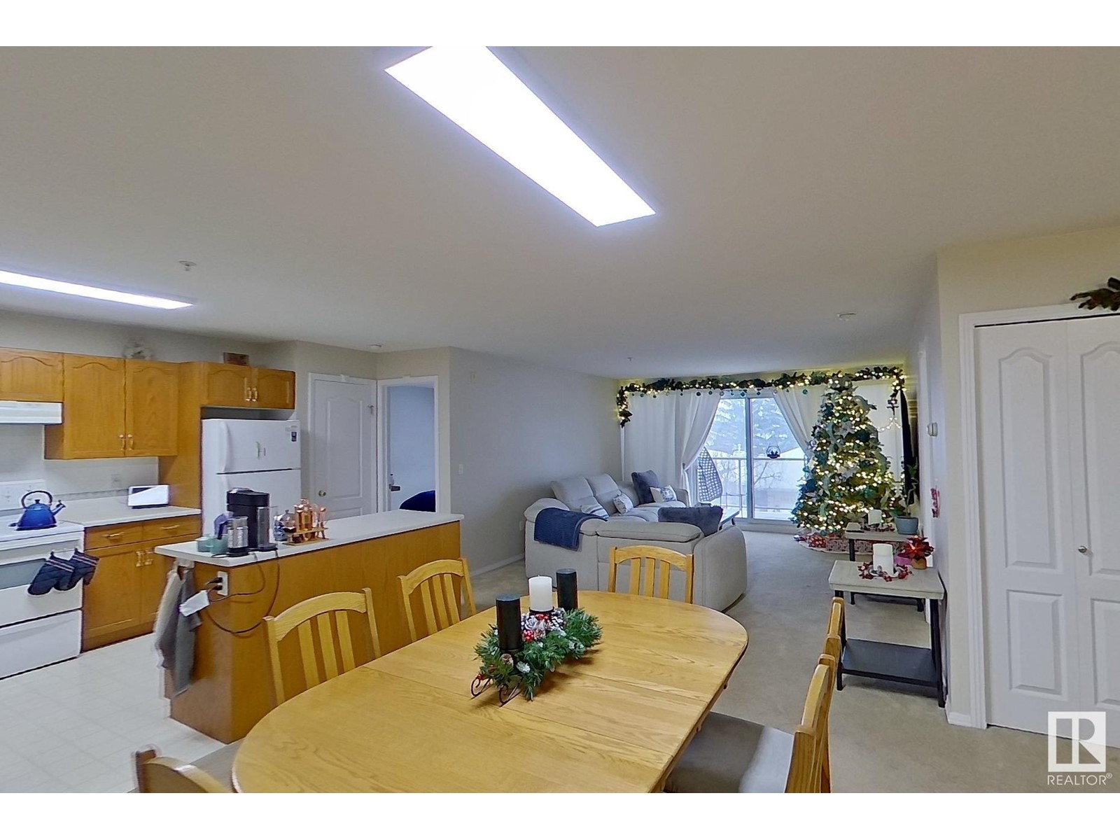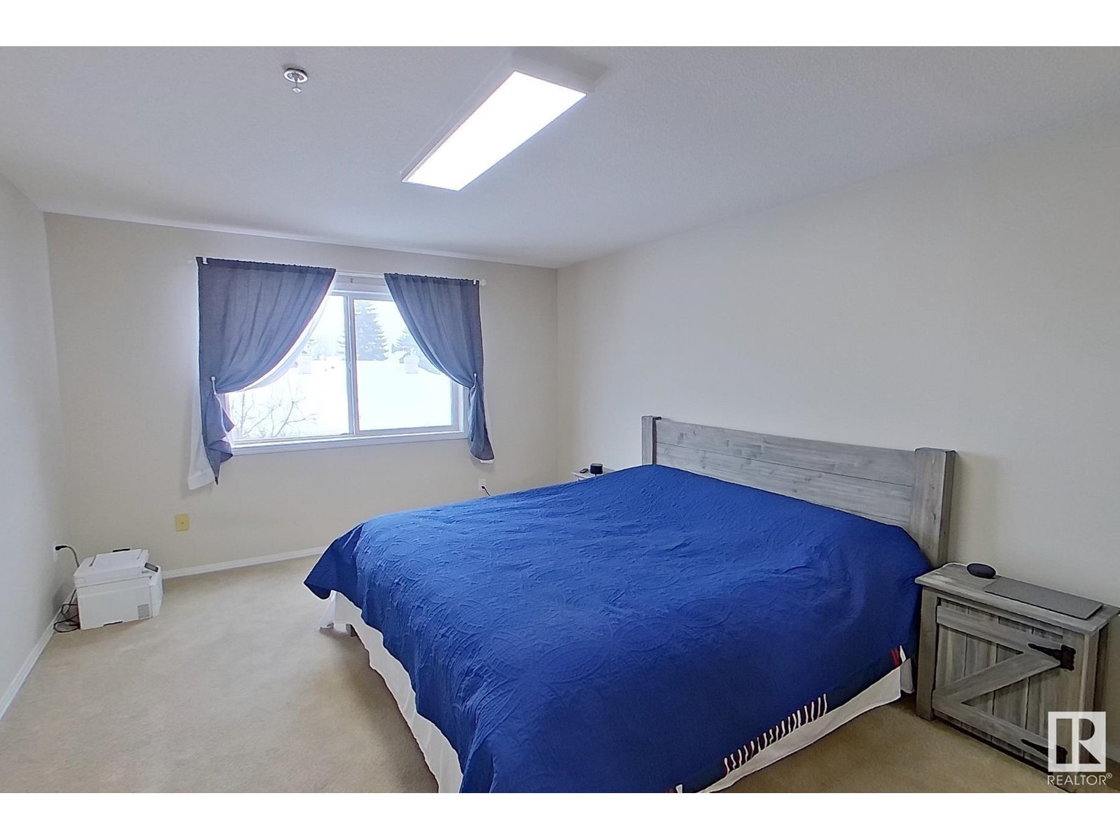#208 10421 42 Av Nw Edmonton, Alberta T6J 7C8
$225,000Maintenance, Exterior Maintenance, Heat, Insurance, Common Area Maintenance, Landscaping, Other, See Remarks, Property Management, Water
$617.41 Monthly
Maintenance, Exterior Maintenance, Heat, Insurance, Common Area Maintenance, Landscaping, Other, See Remarks, Property Management, Water
$617.41 MonthlyWelcome to this spacious 1,215 sq ft, 2-bedroom, 2-bathroom condo offering a serene south-facing view in a quiet, 18+ building. The primary bedroom features a walk-in closet and a private ensuite, while the second bedroom boasts a brand new built-in bookshelf and desk, perfect for work or study. Enjoy the convenience of titled, underground heated parking, complete with a car wash bay. The building is designed for ease of living, with a garbage chute, a fully equipped gym, and a games room for entertaining. This condo is minutes away from Calgary Trail, Gateway Boulevard, and Whitemud drive, offering quick and easy access. (id:46923)
Property Details
| MLS® Number | E4416425 |
| Property Type | Single Family |
| Neigbourhood | Rideau Park (Edmonton) |
| Features | See Remarks, No Smoking Home |
Building
| Bathroom Total | 2 |
| Bedrooms Total | 2 |
| Appliances | Dryer, Freezer, Hood Fan, Microwave, Refrigerator, Stove, Washer, Window Coverings, See Remarks |
| Basement Type | None |
| Constructed Date | 1997 |
| Heating Type | In Floor Heating |
| Size Interior | 1,215 Ft2 |
| Type | Apartment |
Parking
| Heated Garage | |
| Parkade | |
| Underground |
Land
| Acreage | No |
| Size Irregular | 201.43 |
| Size Total | 201.43 M2 |
| Size Total Text | 201.43 M2 |
Rooms
| Level | Type | Length | Width | Dimensions |
|---|---|---|---|---|
| Main Level | Living Room | 14'8" x 13' | ||
| Main Level | Dining Room | 16'6" x 11' | ||
| Main Level | Kitchen | 16'8" x 9' | ||
| Main Level | Family Room | Measurements not available | ||
| Main Level | Primary Bedroom | 16'6" x 12' | ||
| Main Level | Bedroom 2 | 17'9" x 11' | ||
| Main Level | Laundry Room | 9'6" x 5'1" |
https://www.realtor.ca/real-estate/27748927/208-10421-42-av-nw-edmonton-rideau-park-edmonton
Contact Us
Contact us for more information

Vagif Seyid
Associate
www.facebook.com/profile.php?id=61560498261800
www.instagram.com/vagiftherealtor/
9130 34a Ave Nw
Edmonton, Alberta T6E 5P4
(780) 225-8899






























