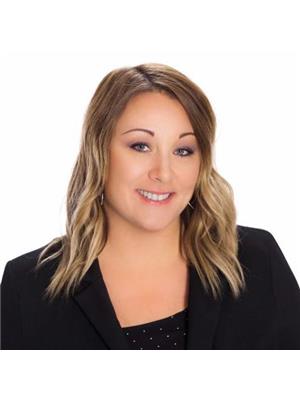#208 10945 21 Av Nw Edmonton, Alberta T6J 6R3
$245,000Maintenance, Electricity, Exterior Maintenance, Heat, Insurance, Landscaping, Other, See Remarks, Property Management, Water
$594.34 Monthly
Maintenance, Electricity, Exterior Maintenance, Heat, Insurance, Landscaping, Other, See Remarks, Property Management, Water
$594.34 MonthlyWelcome to Heritage Manor West, a haven for those seeking to downsize without compromise. This charming apartment is nestled within a community that offers an array of amenities. The heart of this home features a U-shaped kitchen that seamlessly flows into a charming dining area and spacious living room. With two well-sized bedrooms, thoughtfully positioned to ensure privacy. The expansive primary suite is complete with air conditioning, an ensuite bathroom, and a walk-in closet. The versatile second bedroom, with its double French doors, can serve as a cozy guest room or a home office, with the a nearby three-piece bathroom. A private balcony, in-suite laundry and additional storage complete the homes added value. Plus enjoy a heated underground parking stall with additional storage or any of the building’s amenities, library, gym, craft and games room, social room, and hobby space. Easy access to public transit, rail, shops, restaurants, groceries, medical facilities, banks, Century Park, and the YMCA. (id:46923)
Property Details
| MLS® Number | E4447860 |
| Property Type | Single Family |
| Neigbourhood | Keheewin |
| Amenities Near By | Golf Course, Public Transit, Shopping |
| Features | No Animal Home, No Smoking Home |
Building
| Bathroom Total | 2 |
| Bedrooms Total | 2 |
| Appliances | Dishwasher, Dryer, Hood Fan, Refrigerator, Stove, Washer, Window Coverings |
| Basement Type | None |
| Constructed Date | 1992 |
| Cooling Type | Central Air Conditioning |
| Heating Type | Baseboard Heaters |
| Size Interior | 1,076 Ft2 |
| Type | Apartment |
Parking
| Heated Garage | |
| Underground |
Land
| Acreage | No |
| Land Amenities | Golf Course, Public Transit, Shopping |
Rooms
| Level | Type | Length | Width | Dimensions |
|---|---|---|---|---|
| Main Level | Living Room | 3.7 m | 7.1 m | 3.7 m x 7.1 m |
| Main Level | Dining Room | 2.9 m | 4.4 m | 2.9 m x 4.4 m |
| Main Level | Kitchen | 3 m | 2.6 m | 3 m x 2.6 m |
| Main Level | Primary Bedroom | 3.5 m | 3.9 m | 3.5 m x 3.9 m |
| Main Level | Bedroom 2 | 3.5 m | 3.3 m | 3.5 m x 3.3 m |
| Main Level | Laundry Room | Measurements not available |
https://www.realtor.ca/real-estate/28608882/208-10945-21-av-nw-edmonton-keheewin
Contact Us
Contact us for more information

Lindsey Page
Associate
(780) 401-3463
www.youtube.com/embed/JK74oGpGCFA
102-1253 91 St Sw
Edmonton, Alberta T6X 1E9
(780) 660-0000
(780) 401-3463



























