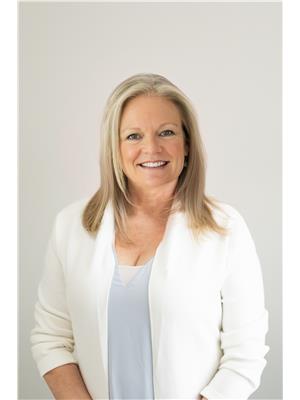208 Gariepy Cr Nw Edmonton, Alberta T6M 1A2
$599,900
Step inside this meticulously maintained 3 bed, 3 bath bungalow tucked on a quiet cul-de-sac in Gariepy. The sun-soaked front living room welcomes you with gleaming hardwood floors, a bow window & open split-level design. Flowing seamlessly into the dining, the layout is perfect for entertaining with a cozy wood-burning stove & custom tile surround. The kitchen blends warmth & functionality with rich wood cabinetry, granite counters, a central island with beverage fridge, and large window overlooking the backyard. A second living room offers a gas fireplace, built-ins, and patio doors leading to the deck in west facing back yard. The primary bedroom is a peaceful retreat with an updated ensuite featuring a walk-in shower and built-in seating. Downstairs offers large rec space, 3-pc bath, laundry, tons of storage & a cold room. Enjoy the landscaped yard with garden beds, fire pit & shed. Steps to the Edmonton Country Club, river valley, and amenities—this one truly has it all! (id:46923)
Property Details
| MLS® Number | E4445306 |
| Property Type | Single Family |
| Neigbourhood | Gariepy |
| Amenities Near By | Golf Course, Playground, Public Transit, Schools, Shopping |
| Features | Cul-de-sac, See Remarks, Flat Site, No Animal Home, No Smoking Home |
| Structure | Deck |
Building
| Bathroom Total | 3 |
| Bedrooms Total | 3 |
| Appliances | Dishwasher, Dryer, Garage Door Opener Remote(s), Garage Door Opener, Microwave Range Hood Combo, Refrigerator, Stove, Washer, Water Softener, Window Coverings, Wine Fridge |
| Architectural Style | Bungalow |
| Basement Development | Finished |
| Basement Type | Full (finished) |
| Constructed Date | 1978 |
| Construction Style Attachment | Detached |
| Cooling Type | Central Air Conditioning |
| Fire Protection | Smoke Detectors |
| Fireplace Fuel | Gas |
| Fireplace Present | Yes |
| Fireplace Type | Woodstove |
| Heating Type | Forced Air |
| Stories Total | 1 |
| Size Interior | 1,587 Ft2 |
| Type | House |
Parking
| Attached Garage |
Land
| Acreage | No |
| Fence Type | Fence |
| Land Amenities | Golf Course, Playground, Public Transit, Schools, Shopping |
Rooms
| Level | Type | Length | Width | Dimensions |
|---|---|---|---|---|
| Basement | Den | Measurements not available | ||
| Main Level | Living Room | Measurements not available | ||
| Main Level | Dining Room | Measurements not available | ||
| Main Level | Kitchen | Measurements not available | ||
| Main Level | Family Room | Measurements not available | ||
| Main Level | Primary Bedroom | Measurements not available | ||
| Main Level | Bedroom 2 | Measurements not available | ||
| Main Level | Bedroom 3 | Measurements not available |
https://www.realtor.ca/real-estate/28545413/208-gariepy-cr-nw-edmonton-gariepy
Contact Us
Contact us for more information

Tatum Arnett-Dean
Associate
(780) 481-1144
201-5607 199 St Nw
Edmonton, Alberta T6M 0M8
(780) 481-2950
(780) 481-1144

Felicia A. Dean
Associate
(780) 481-1144
deanandosmond.com/
201-5607 199 St Nw
Edmonton, Alberta T6M 0M8
(780) 481-2950
(780) 481-1144

Jennifer A. Osmond
Associate
(780) 481-1144
201-5607 199 St Nw
Edmonton, Alberta T6M 0M8
(780) 481-2950
(780) 481-1144





































