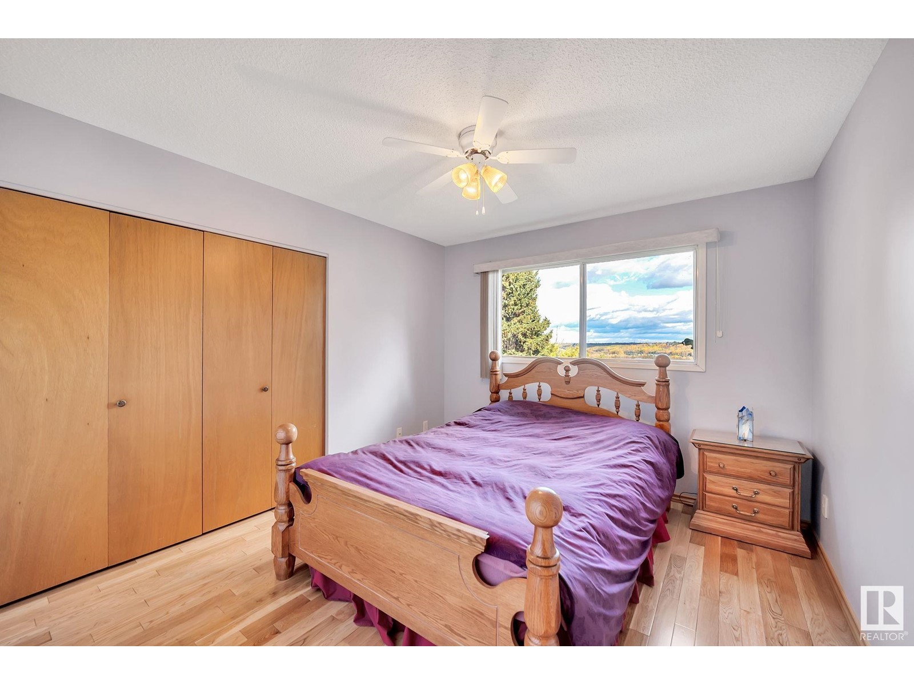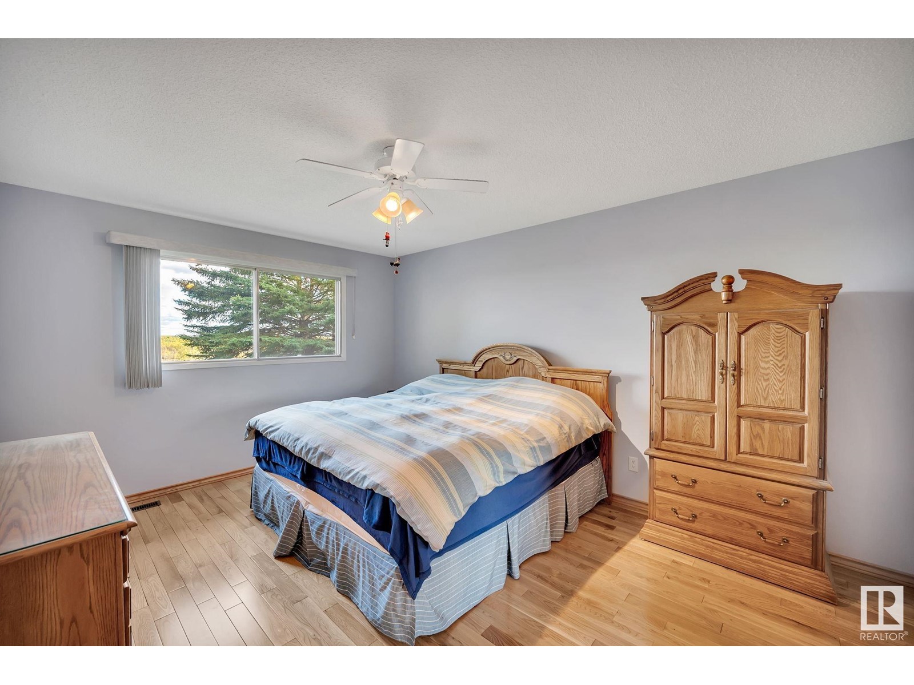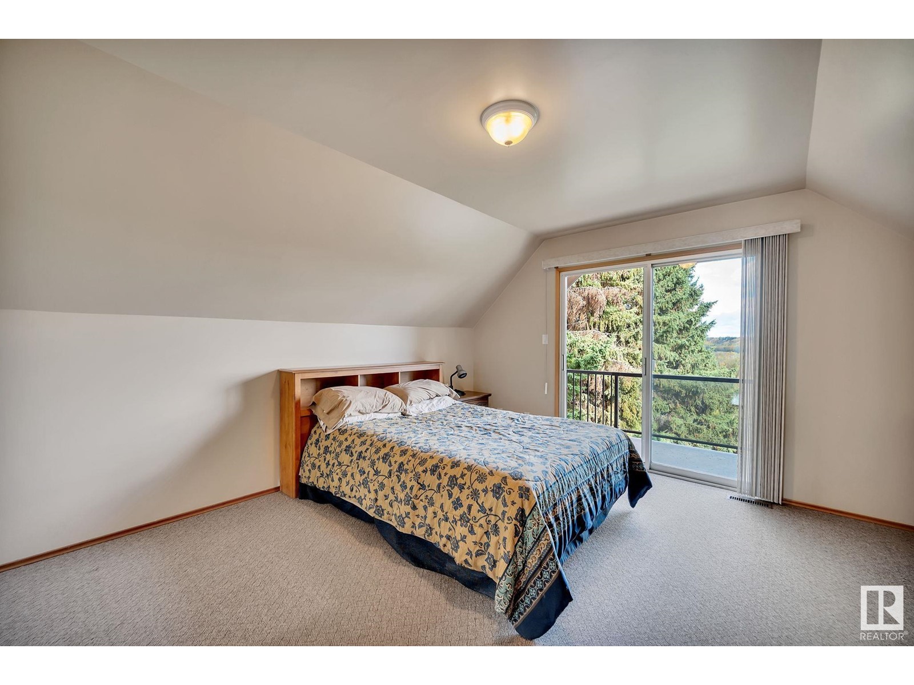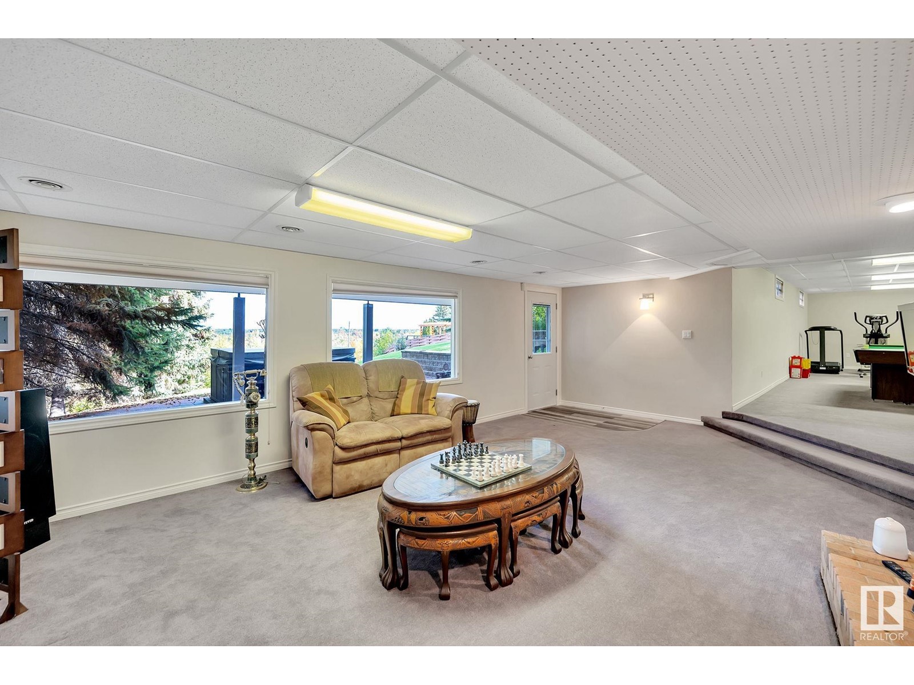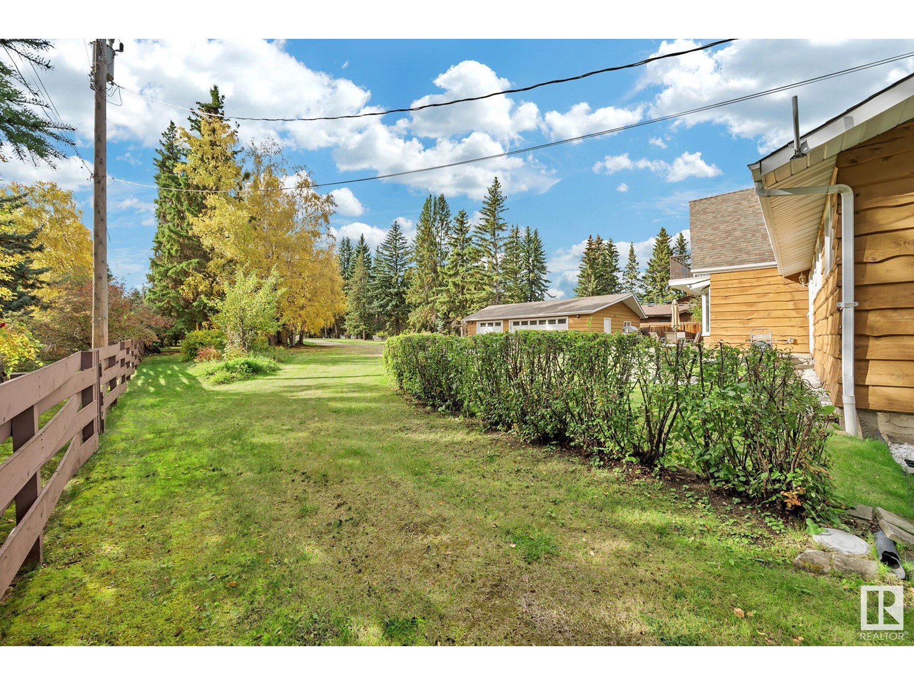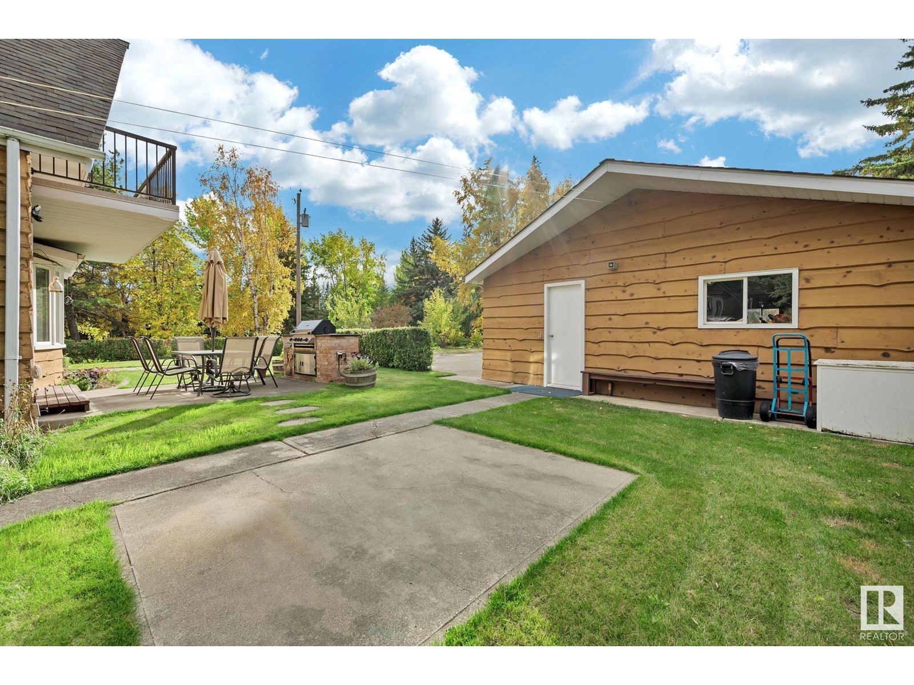208 Grandisle Pt Nw Nw Edmonton, Alberta T6M 2P1
$998,800
ACREAGE IN THE CITY what a find! A private 1.19 acres within city limits, with STUNNING VIEWS of the river valley. Only 7 mins from the Henday on a quiet no-exit paved road - close to the growing amenities of Stillwater, Uplands & Edgemont. This lovingly maintained 1.5 storey home features 4 beds, 3.5 baths, 2 fireplaces, plus tons of living and storage space. The kitchen was beautifully upgraded (2017), has 50 yr shingles (2014) & central A/C (2023). Plenty of windows & patio doors flood the home with natural light, giving you gorgeous views of nature from every room. Immerse yourself in outdoor living on the maintenance free decks and balconies, the BBQ/dining area off the kitchen, and the hot tub/firepit area outside the walkout basement. The large front yard has ample space to garden, park, and play. The triple detached garage is heated with 220v, & 30A RV outlet. The huge lot with mature trees, upscale neighboring homes, and an unbelievable location makes this a solid investment for the future. (id:46923)
Property Details
| MLS® Number | E4409508 |
| Property Type | Single Family |
| Neigbourhood | Riverview Area |
| AmenitiesNearBy | Park, Golf Course |
| Features | See Remarks, No Back Lane, Park/reserve |
| Structure | Deck, Fire Pit, Patio(s) |
| ViewType | Valley View |
Building
| BathroomTotal | 4 |
| BedroomsTotal | 4 |
| Appliances | Alarm System, Dishwasher, Dryer, Fan, Garage Door Opener, Microwave Range Hood Combo, Refrigerator, Stove, Central Vacuum, Washer, Window Coverings |
| BasementDevelopment | Finished |
| BasementFeatures | Walk Out |
| BasementType | Full (finished) |
| ConstructedDate | 1974 |
| ConstructionStyleAttachment | Detached |
| CoolingType | Central Air Conditioning |
| FireplaceFuel | Wood |
| FireplacePresent | Yes |
| FireplaceType | Unknown |
| HalfBathTotal | 1 |
| HeatingType | Forced Air |
| StoriesTotal | 2 |
| SizeInterior | 2400.352 Sqft |
| Type | House |
Parking
| Heated Garage | |
| Detached Garage |
Land
| Acreage | Yes |
| FenceType | Fence |
| LandAmenities | Park, Golf Course |
| SizeIrregular | 4872.25 |
| SizeTotal | 4872.25 M2 |
| SizeTotalText | 4872.25 M2 |
Rooms
| Level | Type | Length | Width | Dimensions |
|---|---|---|---|---|
| Basement | Family Room | 7.02 m | 4.5 m | 7.02 m x 4.5 m |
| Basement | Recreation Room | 11 m | 3.7 m | 11 m x 3.7 m |
| Basement | Storage | 7.17 m | 6.78 m | 7.17 m x 6.78 m |
| Basement | Storage | 2.32 m | 2.86 m | 2.32 m x 2.86 m |
| Main Level | Living Room | 7.45 m | 4.55 m | 7.45 m x 4.55 m |
| Main Level | Dining Room | 3.25 m | 4.41 m | 3.25 m x 4.41 m |
| Main Level | Kitchen | 4.2 m | 4.37 m | 4.2 m x 4.37 m |
| Main Level | Primary Bedroom | 3.46 m | 4.59 m | 3.46 m x 4.59 m |
| Main Level | Bedroom 2 | 3.26 m | 3.53 m | 3.26 m x 3.53 m |
| Upper Level | Bedroom 3 | 4.36 m | 4.46 m | 4.36 m x 4.46 m |
| Upper Level | Bedroom 4 | 4.36 m | 2.81 m | 4.36 m x 2.81 m |
https://www.realtor.ca/real-estate/27517220/208-grandisle-pt-nw-nw-edmonton-riverview-area
Interested?
Contact us for more information
Christi N. Elkow
Associate
110-5 Giroux Rd
St Albert, Alberta T8N 6J8
Deb Rowbotham
Associate
201-10555 172 St Nw
Edmonton, Alberta T5S 1P1






















