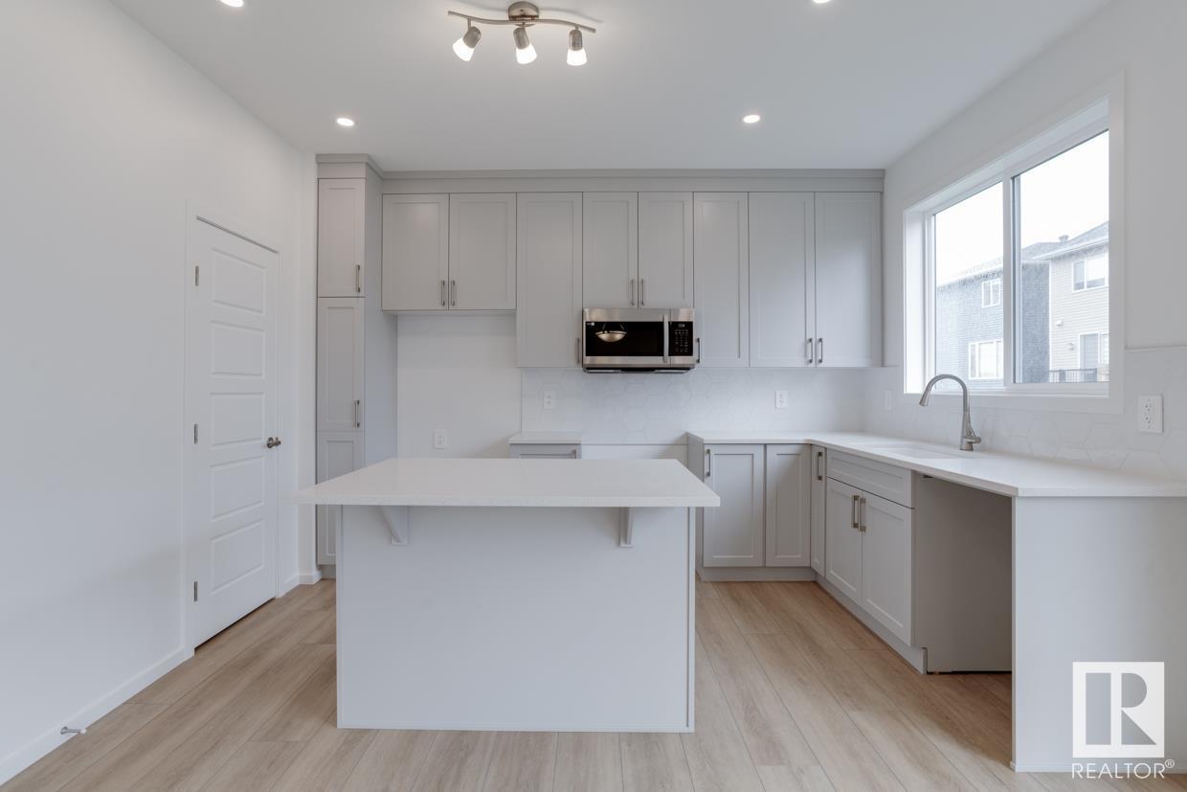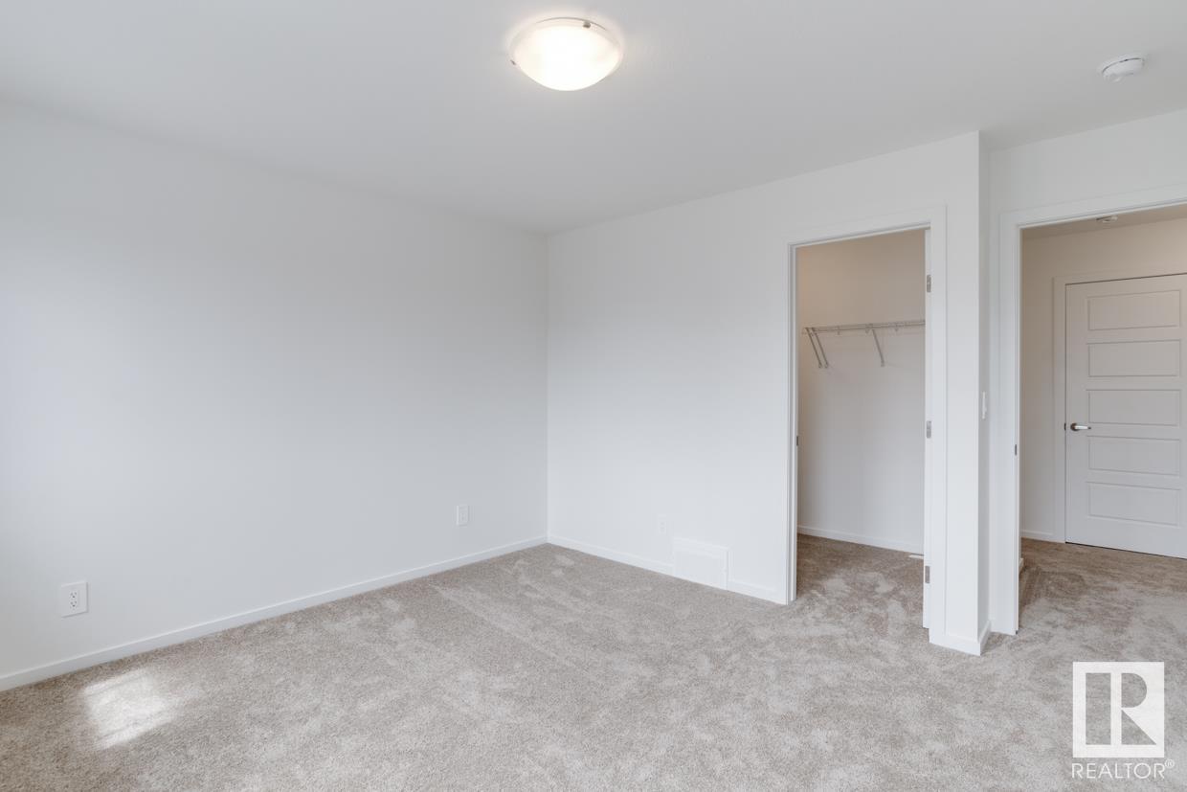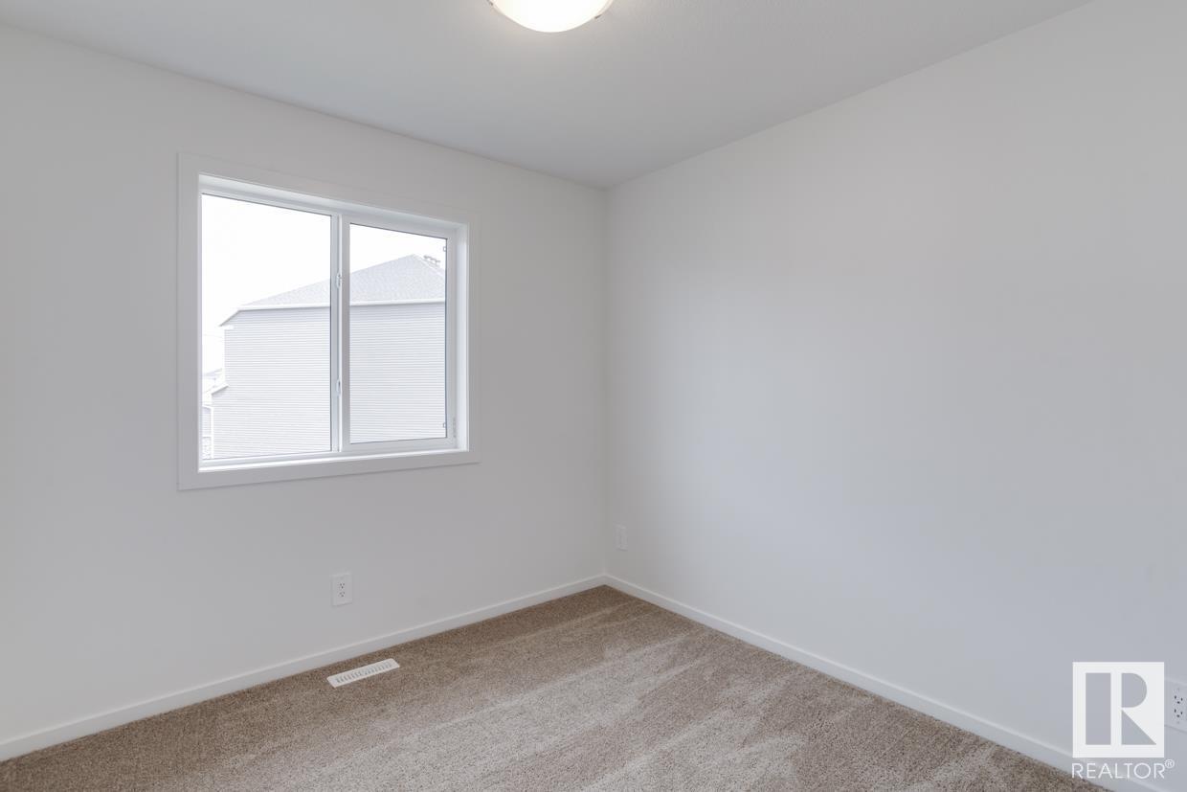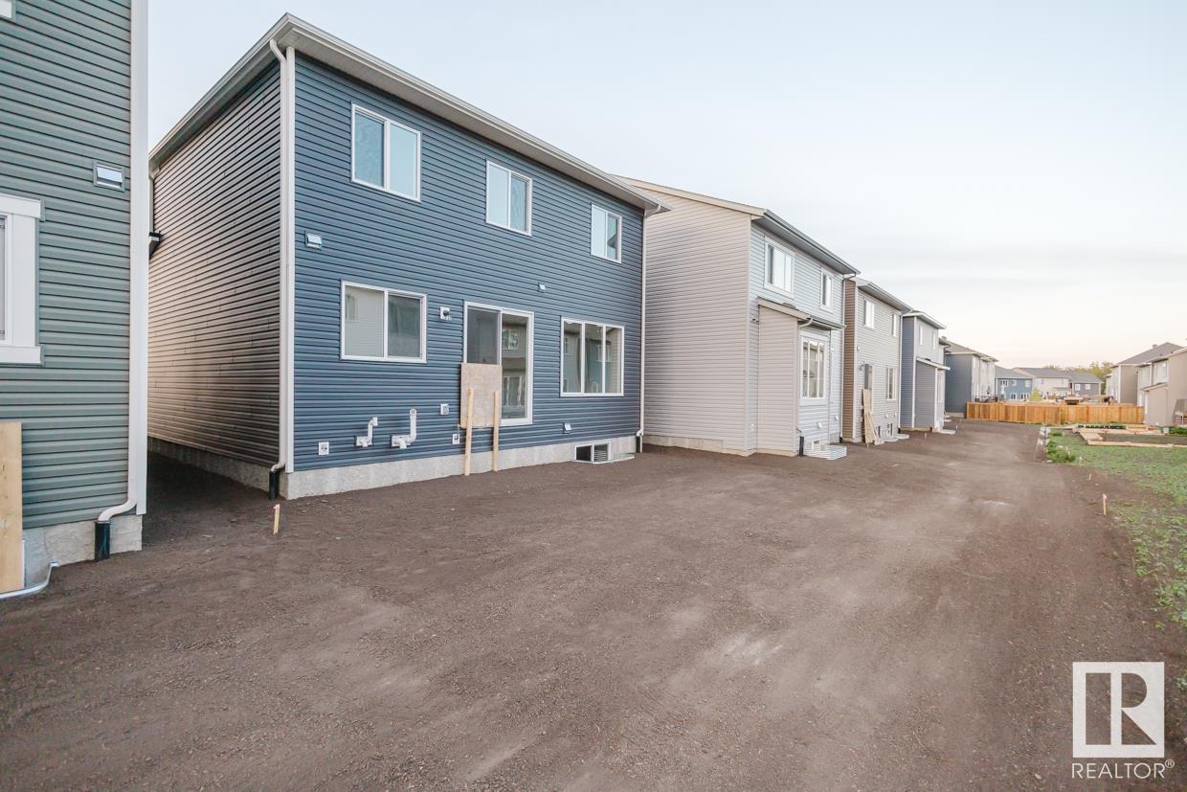20811 20 Av Nw Edmonton, Alberta T6M 2P5
$506,000
Brand New Home by Mattamy Homes in the master planned community Stillwater. This stunning CYPRESS detached home spans just under 1600sqft and offers 3 bedrooms and 2 1/2 bathrooms. The open concept and inviting main floor features 9' ceilings and a half bath. The kitchen is a cook's paradise, with included kitchen appliances, quartz countertops, waterline to fridge and walk-in pantry. Upstairs, the house continues to impress with a bonus room, laundry, full bath, and 3 bedrooms. The master is a true oasis, complete with a walk-in closet and luxurious ensuite! Enjoy the added benefits of this home with its double attached garage, side entrance, gas line off the rear, basement bathroom rough ins and front yard landscaping. Enjoy access to amenities including a playground, planned schools, commercial, a wetland reserve, and recreational facilities, sure to compliment your lifestyle! There is an HOA Fee. See first (2) photos for interior colors. Rest are of the plan. QUICK POSSESSION! (id:46923)
Property Details
| MLS® Number | E4407217 |
| Property Type | Single Family |
| Neigbourhood | Stillwater |
| AmenitiesNearBy | Playground, Schools |
| Features | See Remarks |
| Structure | Porch |
Building
| BathroomTotal | 3 |
| BedroomsTotal | 3 |
| Amenities | Ceiling - 9ft, Vinyl Windows |
| Appliances | Dishwasher, Garage Door Opener Remote(s), Garage Door Opener, Microwave Range Hood Combo, Refrigerator, Stove |
| BasementDevelopment | Unfinished |
| BasementType | Full (unfinished) |
| ConstructedDate | 2024 |
| ConstructionStyleAttachment | Detached |
| FireProtection | Smoke Detectors |
| HalfBathTotal | 1 |
| HeatingType | Forced Air |
| StoriesTotal | 2 |
| SizeInterior | 1583.2636 Sqft |
| Type | House |
Parking
| Attached Garage |
Land
| Acreage | No |
| LandAmenities | Playground, Schools |
| SizeIrregular | 291.35 |
| SizeTotal | 291.35 M2 |
| SizeTotalText | 291.35 M2 |
Rooms
| Level | Type | Length | Width | Dimensions |
|---|---|---|---|---|
| Main Level | Living Room | Measurements not available | ||
| Main Level | Dining Room | Measurements not available | ||
| Main Level | Kitchen | Measurements not available | ||
| Main Level | Mud Room | Measurements not available | ||
| Main Level | Pantry | Measurements not available | ||
| Upper Level | Primary Bedroom | Measurements not available | ||
| Upper Level | Bedroom 2 | Measurements not available | ||
| Upper Level | Bedroom 3 | Measurements not available | ||
| Upper Level | Bonus Room | Measurements not available | ||
| Upper Level | Laundry Room | Measurements not available |
https://www.realtor.ca/real-estate/27445900/20811-20-av-nw-edmonton-stillwater
Interested?
Contact us for more information
George M. Fahmy
Broker
201-2333 90b St Sw
Edmonton, Alberta T6X 1V8
Nia Pavesi
Associate
201-2333 90b St Sw
Edmonton, Alberta T6X 1V8
























































