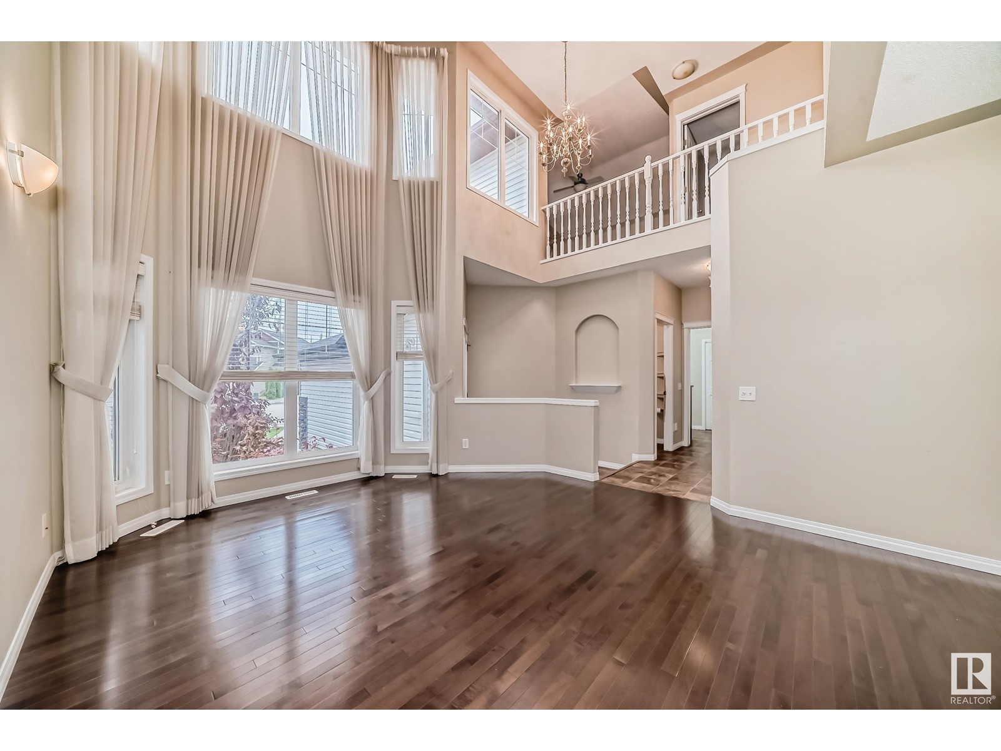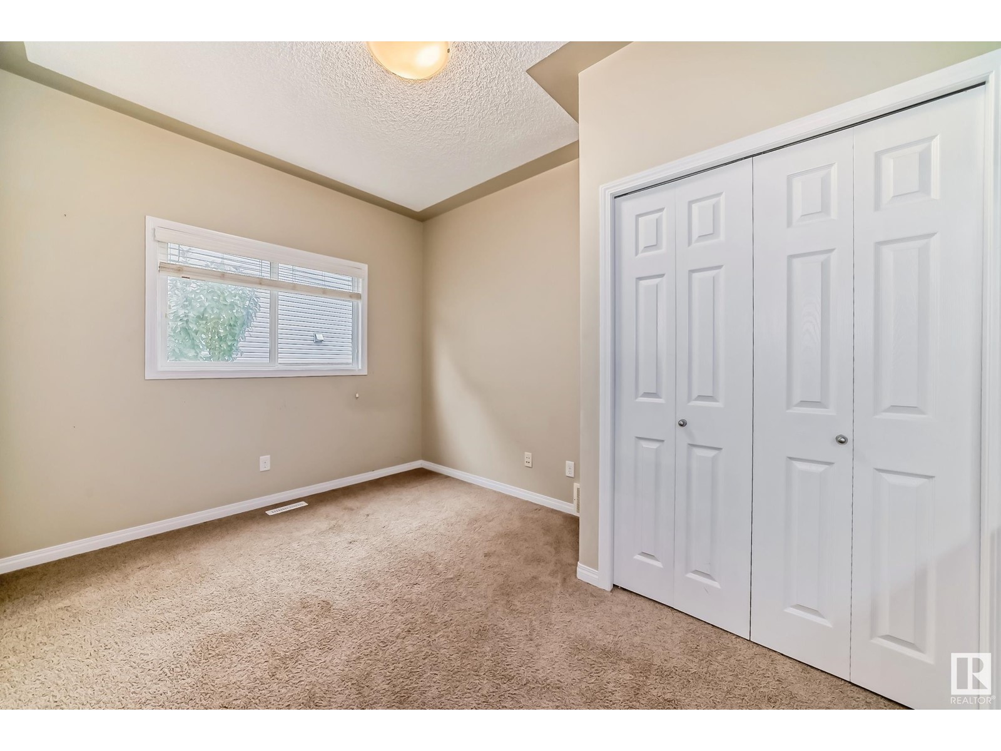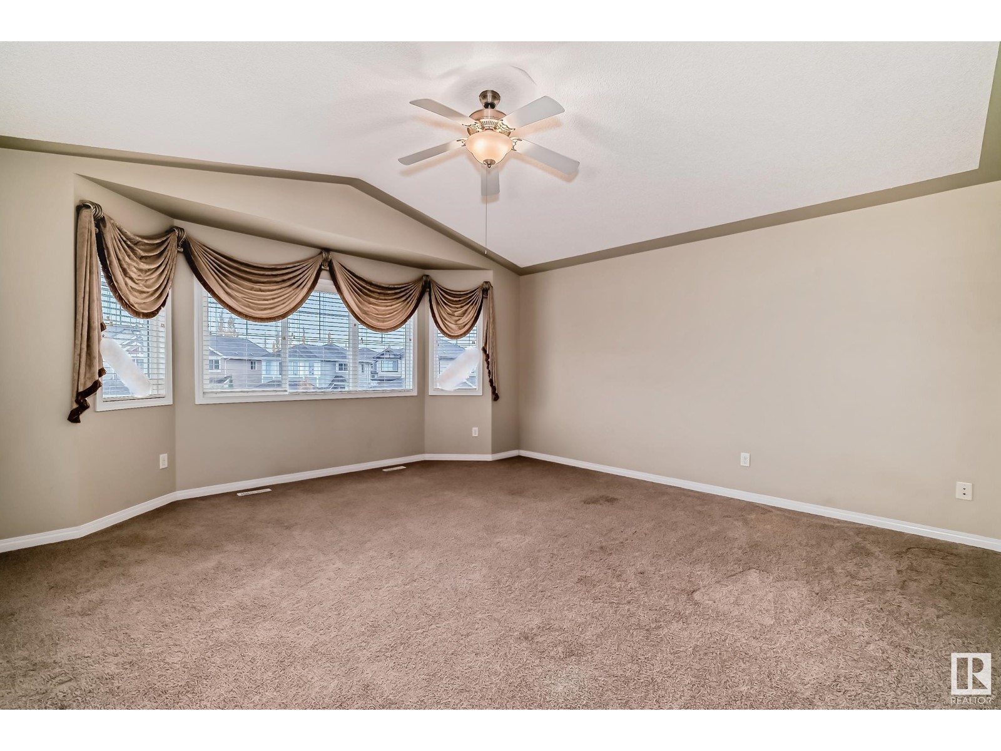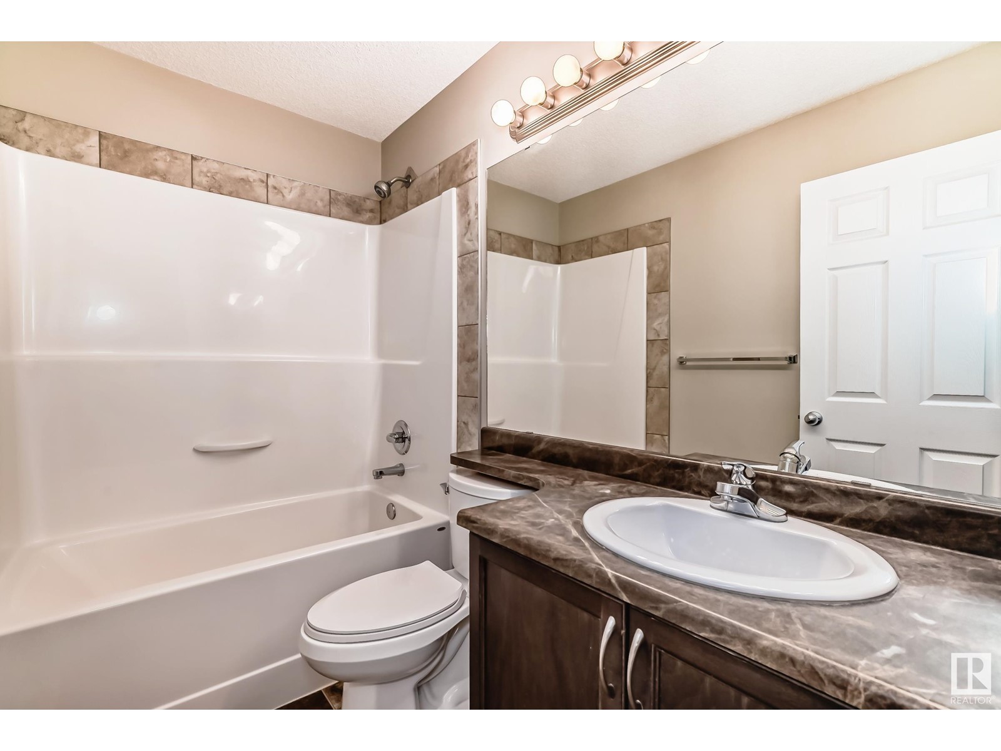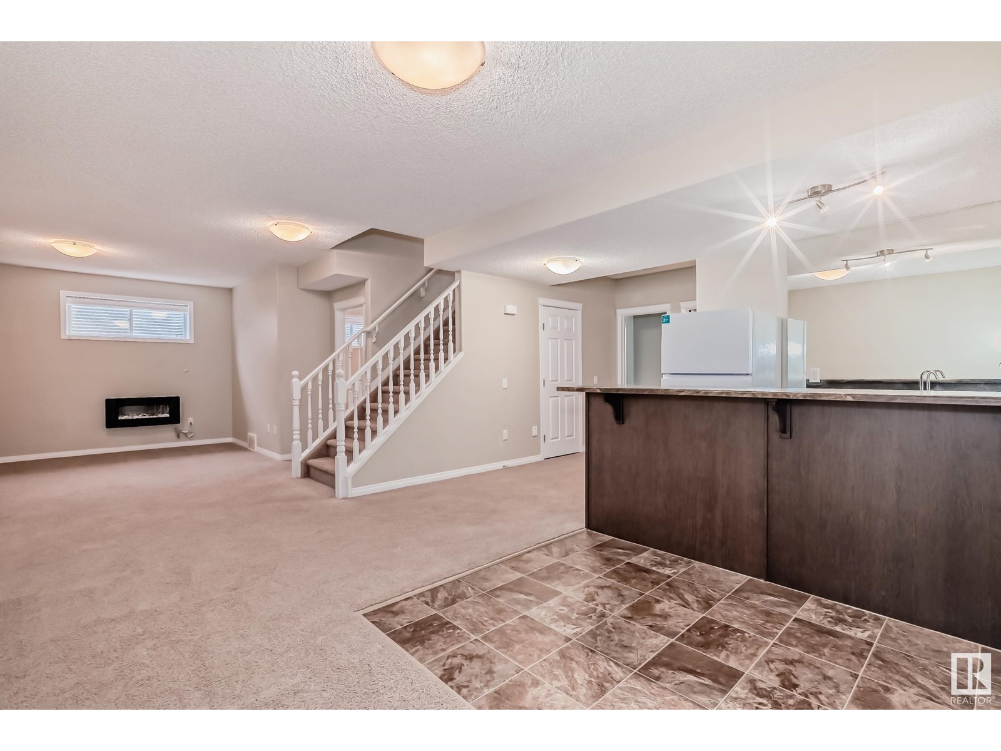(780) 233-8446
travis@ontheballrealestate.com
20828 61 Av Nw Edmonton, Alberta T6M 0M1
5 Bedroom
4 Bathroom
2456.3244 sqft
Fireplace
Central Air Conditioning
Forced Air
$739,800
ELEGANT SEMI CUSTOM BUILT BY PARK ROYAL HOMES2 STORY DOUBLE ATTD GARAGE. CONVENIENTLY LOCATED IN THE DESIRABLE EDMONTON WEST THE HAMPTONS WITH EASY ACCESS TO WHITEMUD AND HENDAY. 7 APPLIANCES INCLD AIR CONDITION, CENTRAL VAC AND IN GARAGE HEATER. 5 GOOD SIZE BEDROOMS PLUS MAIN FLOOR DEN AND BIG BRIGHT LAUNDRY ROOM. MASTER ENSUITE WITH WALK IN CLOSET AND JACUZZI TUB. BIG BONUS ROOM AND FULLY FINISHED BASEMENT WITH WET BAR GIVES TOTAL OF 3500 SQ. FT. LARGE FENCED YARD AND AN OVERSIZED DECK. (id:46923)
Property Details
| MLS® Number | E4406905 |
| Property Type | Single Family |
| Neigbourhood | The Hamptons |
| AmenitiesNearBy | Schools, Shopping |
| Features | See Remarks, Park/reserve |
| ParkingSpaceTotal | 4 |
| Structure | Deck |
Building
| BathroomTotal | 4 |
| BedroomsTotal | 5 |
| Appliances | Central Vacuum, See Remarks |
| BasementDevelopment | Finished |
| BasementType | Full (finished) |
| ConstructedDate | 2011 |
| ConstructionStyleAttachment | Detached |
| CoolingType | Central Air Conditioning |
| FireplaceFuel | Gas |
| FireplacePresent | Yes |
| FireplaceType | Insert |
| HalfBathTotal | 1 |
| HeatingType | Forced Air |
| StoriesTotal | 2 |
| SizeInterior | 2456.3244 Sqft |
| Type | House |
Parking
| Attached Garage | |
| See Remarks |
Land
| Acreage | No |
| LandAmenities | Schools, Shopping |
| SizeIrregular | 640.05 |
| SizeTotal | 640.05 M2 |
| SizeTotalText | 640.05 M2 |
Rooms
| Level | Type | Length | Width | Dimensions |
|---|---|---|---|---|
| Basement | Family Room | 14' x 16' | ||
| Basement | Bedroom 4 | 12' x 10'6" | ||
| Basement | Bedroom 5 | 10 m | 10 m x Measurements not available | |
| Basement | Games Room | 18' x 13' | ||
| Main Level | Living Room | 22' x 13' | ||
| Main Level | Dining Room | 13' x 14' | ||
| Main Level | Kitchen | 17' x 17'2" | ||
| Main Level | Den | 10'6" x 14' | ||
| Main Level | Laundry Room | 9' x 10' | ||
| Upper Level | Primary Bedroom | 17' x 21'4" | ||
| Upper Level | Bedroom 2 | 12' x 13'6" | ||
| Upper Level | Bedroom 3 | 11'6" x 13'6" | ||
| Upper Level | Bonus Room | 17' x 17' |
https://www.realtor.ca/real-estate/27437357/20828-61-av-nw-edmonton-the-hamptons
Interested?
Contact us for more information
Michelle A. Plach
Broker
Honestdoor Inc
220-11150 Jasper Ave Nw
Edmonton, Alberta T5K 0C7
220-11150 Jasper Ave Nw
Edmonton, Alberta T5K 0C7







