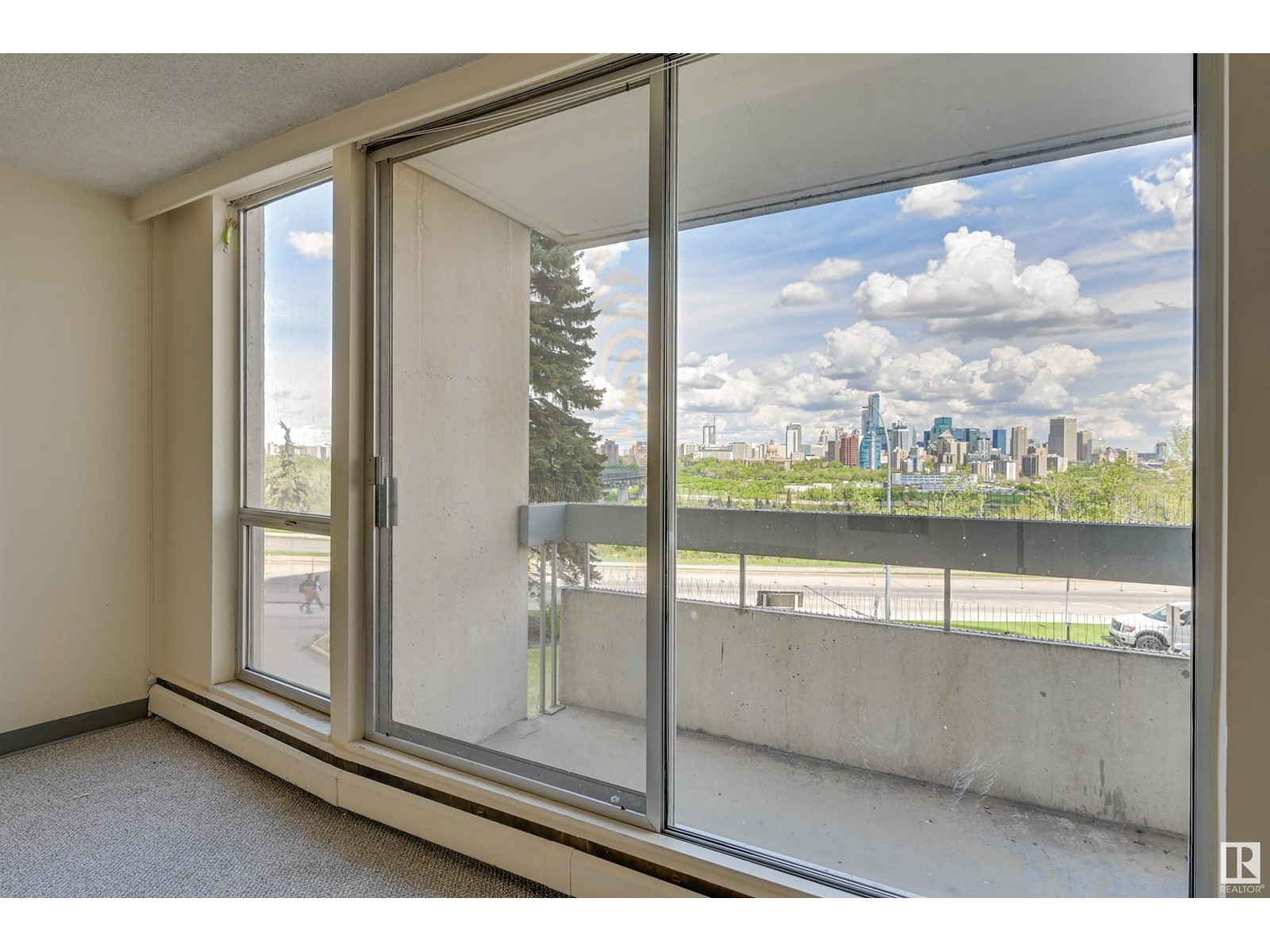#209 10883 Saskatchewan Dr Nw Edmonton, Alberta T6E 4S6
$118,800Maintenance, Electricity, Exterior Maintenance, Heat, Insurance, Common Area Maintenance, Landscaping, Other, See Remarks, Water
$597.92 Monthly
Maintenance, Electricity, Exterior Maintenance, Heat, Insurance, Common Area Maintenance, Landscaping, Other, See Remarks, Water
$597.92 MonthlyDOWNTOWN and RIVER VALLEY VIEWS from this 652 sq.ft. 1 bedroom condo conveniently located on Saskatchewan Drive just steps to the river valley trails, trendy shops, restaurants, coffee shops and a short walk to the U of A and Whyte Avenue. New kitchen cabinets, counter top, sink and tap. Neutral colors. The good size north facing balcony has great views of downtown and the river valley. Strathcona House has a fitness centre, social room, outside courtyard and visitor parking. This unit comes with an assigned stall #153 and a storage locker #58. (id:46923)
Property Details
| MLS® Number | E4389710 |
| Property Type | Single Family |
| Neigbourhood | Garneau |
| AmenitiesNearBy | Golf Course, Public Transit, Schools, Shopping |
| Structure | Patio(s) |
| ViewType | Valley View, City View |
Building
| BathroomTotal | 1 |
| BedroomsTotal | 1 |
| Appliances | Refrigerator, Stove |
| BasementType | None |
| ConstructedDate | 1968 |
| HeatingType | Hot Water Radiator Heat |
| SizeInterior | 652.293 Sqft |
| Type | Apartment |
Parking
| Stall |
Land
| Acreage | No |
| LandAmenities | Golf Course, Public Transit, Schools, Shopping |
Rooms
| Level | Type | Length | Width | Dimensions |
|---|---|---|---|---|
| Main Level | Living Room | 5.7 m | 5.21 m | 5.7 m x 5.21 m |
| Main Level | Dining Room | 2.26 m | 2 m | 2.26 m x 2 m |
| Main Level | Kitchen | 2.26 m | 2.29 m | 2.26 m x 2.29 m |
| Main Level | Primary Bedroom | 3.36 m | 4.07 m | 3.36 m x 4.07 m |
https://www.realtor.ca/real-estate/26956484/209-10883-saskatchewan-dr-nw-edmonton-garneau
Interested?
Contact us for more information
Darlene Strang
Associate
200-10835 124 St Nw
Edmonton, Alberta T5M 0H4
Alexander R. Cote
Associate
200-10835 124 St Nw
Edmonton, Alberta T5M 0H4
Natalie Paquin
Associate
200-10835 124 St Nw
Edmonton, Alberta T5M 0H4




































