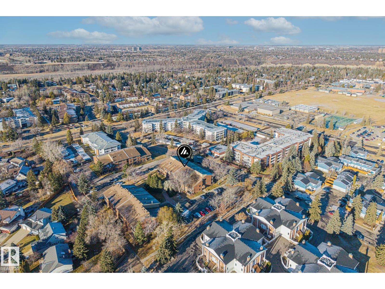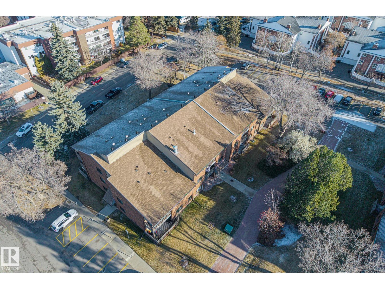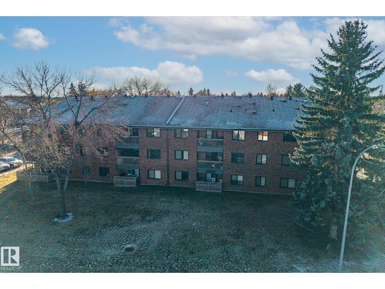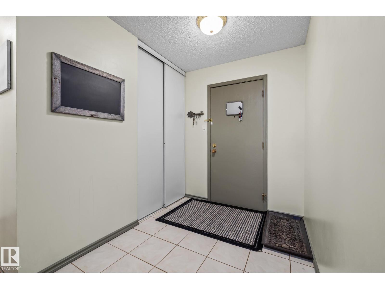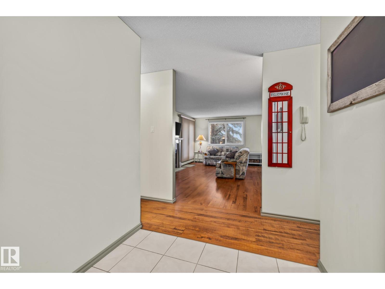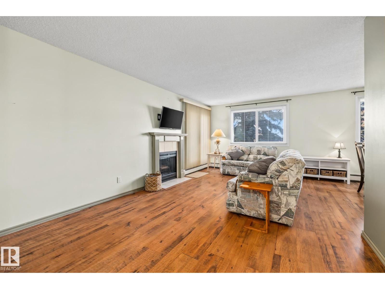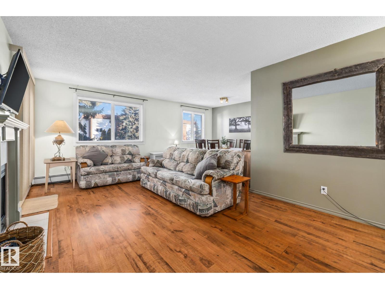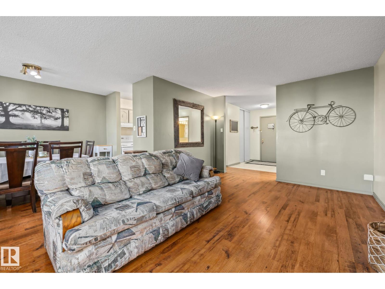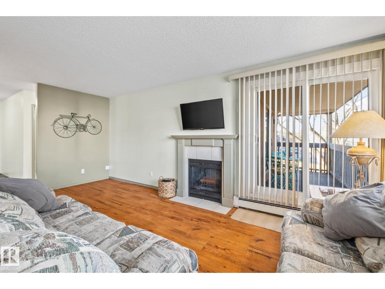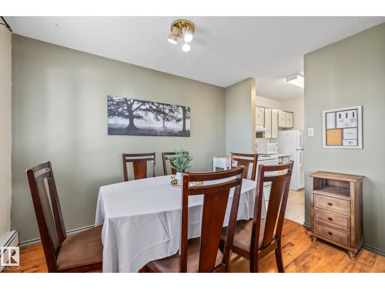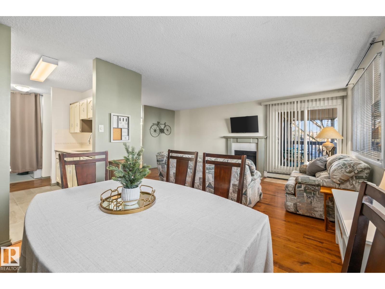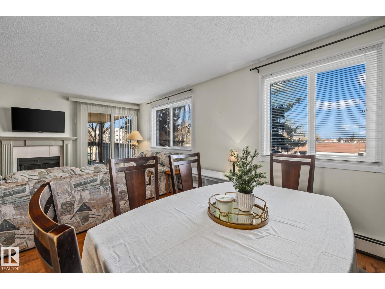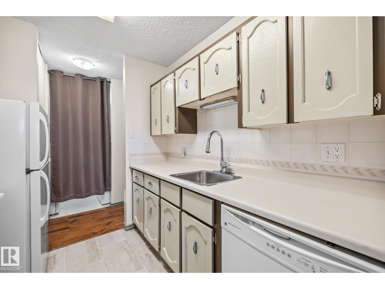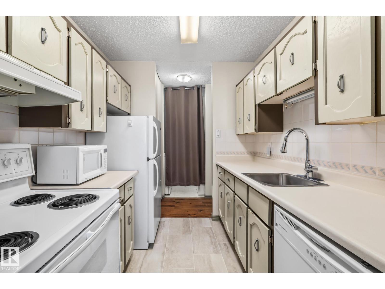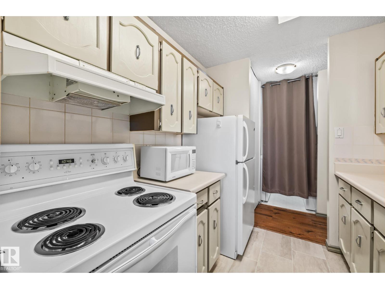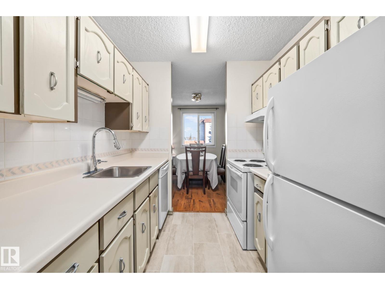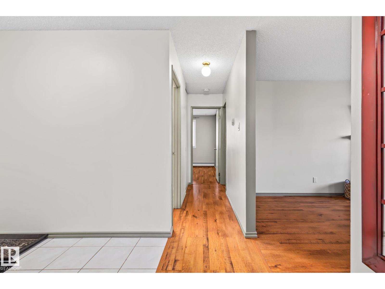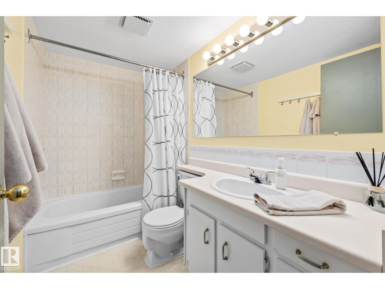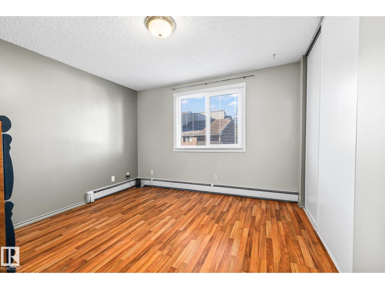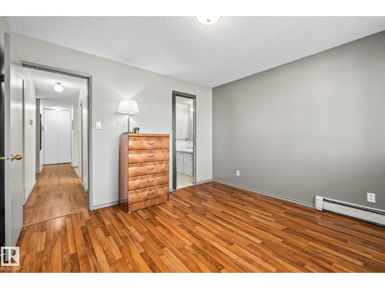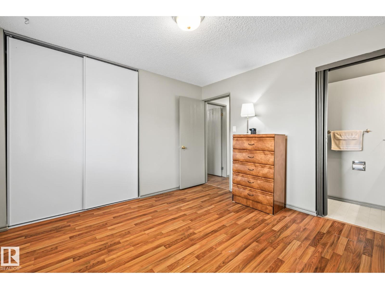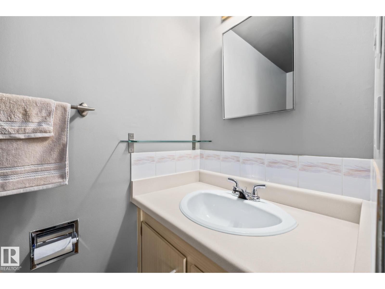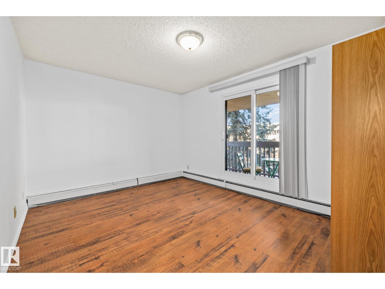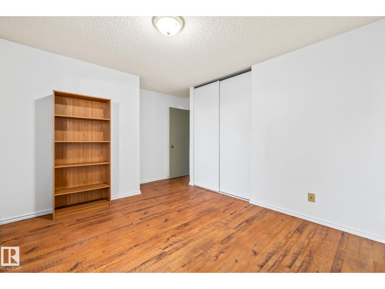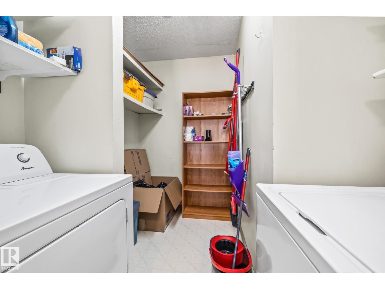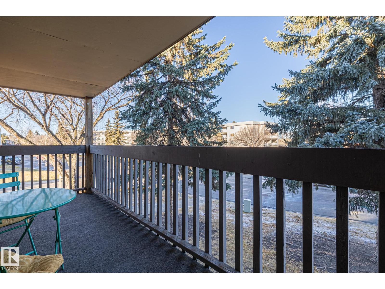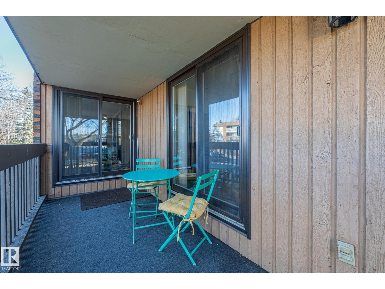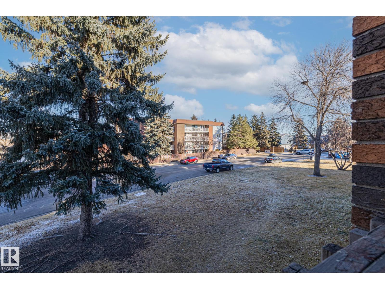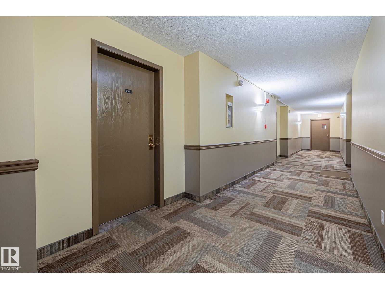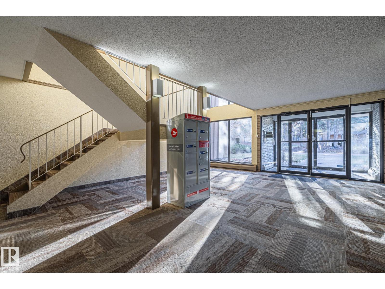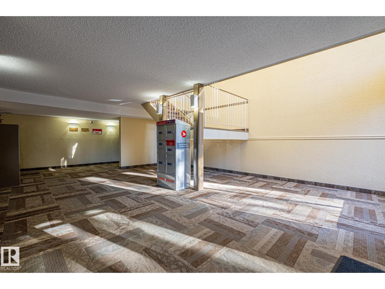#209 14811 51 Av Nw Edmonton, Alberta T6H 5G4
$164,900Maintenance, Exterior Maintenance, Heat, Insurance, Common Area Maintenance, Landscaping, Other, See Remarks, Property Management, Water
$541.97 Monthly
Maintenance, Exterior Maintenance, Heat, Insurance, Common Area Maintenance, Landscaping, Other, See Remarks, Property Management, Water
$541.97 MonthlyWe can’t quite pinpoint what it is about this home that captures our hearts so completely. Perhaps it’s the location in Old Riverbend, this location does not disappoint! Or maybe it’s the perfect blend of retro charm and modern upgrades, making it a true sanctuary that just “feels like home”. This two bedroom/two bathroom condo boasts a welcoming foyer, galley style kitchen, spacious storage room (with full laundry!), dining room and living room spaces. An abundance of windows (let the sun shine in!) and private balcony. One energized stall right next to the side building entrance (easy access when the temperatures dip!), close proximity to transit and easy access to major thoroughfares. Ideal for seniors, students & first time buyers at an affordable price! Well managed complex and available for quick possession (be in for Christmas!) (id:46923)
Property Details
| MLS® Number | E4465885 |
| Property Type | Single Family |
| Neigbourhood | Ramsay Heights |
| Amenities Near By | Public Transit, Shopping |
| Features | Private Setting, See Remarks |
| Parking Space Total | 1 |
Building
| Bathroom Total | 2 |
| Bedrooms Total | 2 |
| Amenities | Vinyl Windows |
| Appliances | Dishwasher, Dryer, Refrigerator, Stove, Washer, Window Coverings |
| Basement Type | None |
| Constructed Date | 1977 |
| Fireplace Fuel | Wood |
| Fireplace Present | Yes |
| Fireplace Type | Unknown |
| Half Bath Total | 1 |
| Heating Type | Baseboard Heaters |
| Size Interior | 986 Ft2 |
| Type | Apartment |
Parking
| Stall |
Land
| Acreage | No |
| Land Amenities | Public Transit, Shopping |
| Size Irregular | 165.16 |
| Size Total | 165.16 M2 |
| Size Total Text | 165.16 M2 |
Rooms
| Level | Type | Length | Width | Dimensions |
|---|---|---|---|---|
| Main Level | Living Room | 5.88 m | 4.26 m | 5.88 m x 4.26 m |
| Main Level | Dining Room | 3.32 m | 2.4 m | 3.32 m x 2.4 m |
| Main Level | Kitchen | 2.55 m | 2.23 m | 2.55 m x 2.23 m |
| Main Level | Primary Bedroom | 3.59 m | 3.58 m | 3.59 m x 3.58 m |
| Main Level | Bedroom 2 | 3.27 m | 3.87 m | 3.27 m x 3.87 m |
| Main Level | Laundry Room | 0.88 m | 2.25 m | 0.88 m x 2.25 m |
| Main Level | Storage | 1.68 m | 1.59 m | 1.68 m x 1.59 m |
https://www.realtor.ca/real-estate/29107865/209-14811-51-av-nw-edmonton-ramsay-heights
Contact Us
Contact us for more information

Denise A. Royer
Broker
www.blackmorerealestate.ca/
@deniseroyer/
www.instagram.com/deniseroyer/?hl=en
9919 149 St Nw
Edmonton, Alberta T5P 1K7
(780) 760-6424
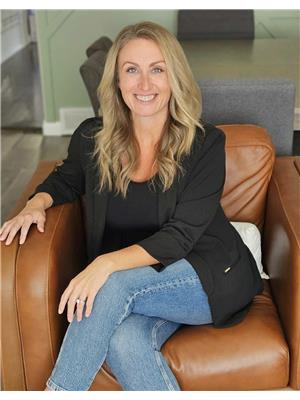
Chelsey St Onge
Associate
www.instagram.com/cstonge_realty
9919 149 St Nw
Edmonton, Alberta T5P 1K7
(780) 760-6424

