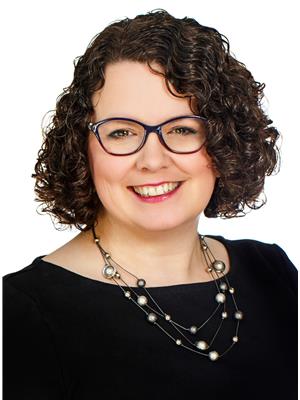#209 245 Edwards Dr Sw Edmonton, Alberta T6X 1J9
$139,900Maintenance, Heat, Insurance, Property Management, Other, See Remarks, Water
$315.86 Monthly
Maintenance, Heat, Insurance, Property Management, Other, See Remarks, Water
$315.86 MonthlyEnjoy southside living with easy access to the Anthony Henday freeway in this 1 bedroom condo with balcony & parking. Perfect for students or first time buyers or those wanting to downsize. Your 2nd floor unit has a front entry closet, good sized kitchen with abundance of storage and laminate flooring throughout. With an open concept to living and dining area, there is still space for your desk or study area. Your primary king-sized suite has generous closet. Your suite has a 4pc bath, in suite laundry, north facing balcony & an outdoor powered parking stall. Condo fees included heat & water. Building features fob access security doors, fitness room on mail level. Steps from your building, enjoy a natural pond area and enjoy biking/walking trails that extend for miles. Close to shopping, 91 street, Anthony Henday freeway & South Common, you have great access to the Edmonton International Airport, transit & more. (id:46923)
Property Details
| MLS® Number | E4446989 |
| Property Type | Single Family |
| Neigbourhood | Ellerslie |
| Amenities Near By | Airport, Park, Golf Course, Playground, Public Transit, Schools, Shopping |
| Community Features | Public Swimming Pool |
| Features | No Animal Home, No Smoking Home, Environmental Reserve |
| Parking Space Total | 1 |
Building
| Bathroom Total | 1 |
| Bedrooms Total | 1 |
| Amenities | Vinyl Windows |
| Appliances | Dishwasher, Microwave, Refrigerator, Washer/dryer Stack-up, Stove, Window Coverings |
| Basement Type | None |
| Constructed Date | 2004 |
| Heating Type | Baseboard Heaters, Hot Water Radiator Heat |
| Size Interior | 636 Ft2 |
| Type | Apartment |
Parking
| Stall |
Land
| Acreage | No |
| Land Amenities | Airport, Park, Golf Course, Playground, Public Transit, Schools, Shopping |
| Size Irregular | 70.22 |
| Size Total | 70.22 M2 |
| Size Total Text | 70.22 M2 |
| Surface Water | Ponds |
Rooms
| Level | Type | Length | Width | Dimensions |
|---|---|---|---|---|
| Main Level | Living Room | 3.61 m | 3.61 m x Measurements not available | |
| Main Level | Dining Room | Measurements not available | ||
| Main Level | Kitchen | 2.38 m | 2.38 m x Measurements not available | |
| Main Level | Primary Bedroom | 3.34 m | 3.34 m x Measurements not available |
https://www.realtor.ca/real-estate/28588211/209-245-edwards-dr-sw-edmonton-ellerslie
Contact Us
Contact us for more information

Jolyn Hall
Associate
(780) 431-1277
www.youtube.com/embed/tFj1FKgwNPY
www.weselledmonton.com/
www.facebook.com/jolynsellsedmonton
www.linkedin.com/in/jolynhall/
4736 99 St Nw
Edmonton, Alberta T6E 5H5
(780) 437-2030
(780) 431-1277




























