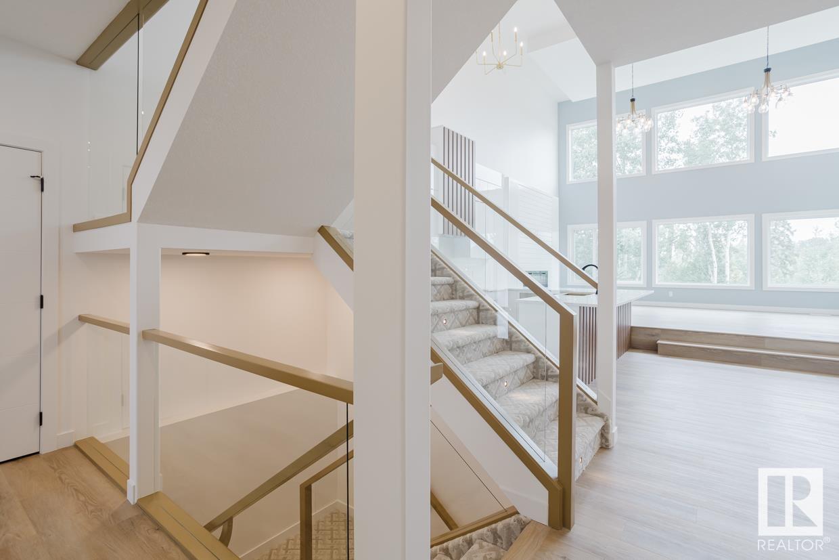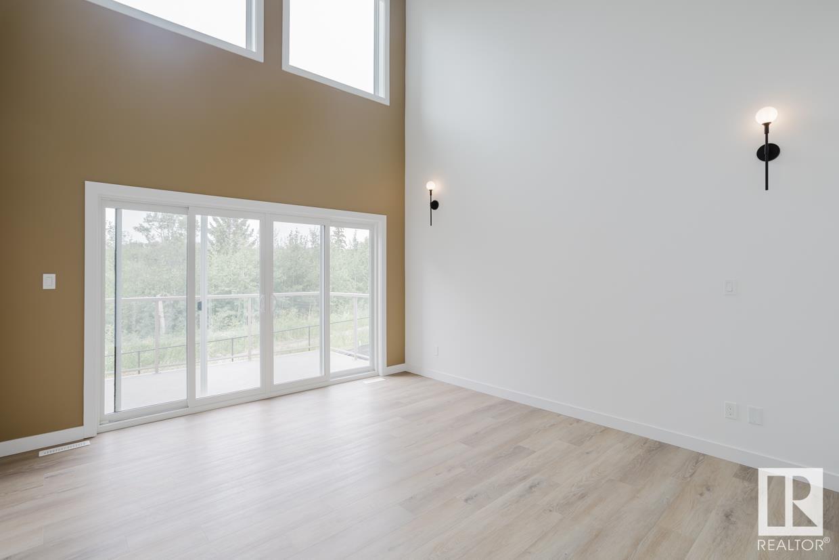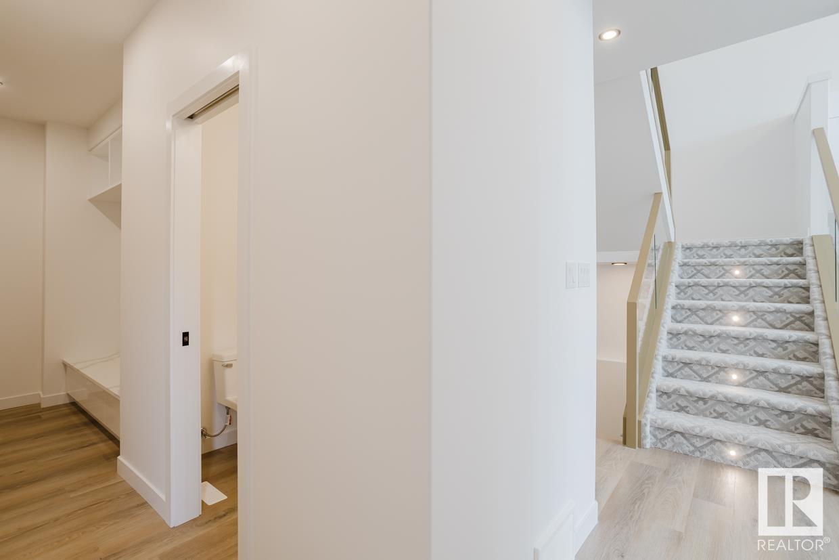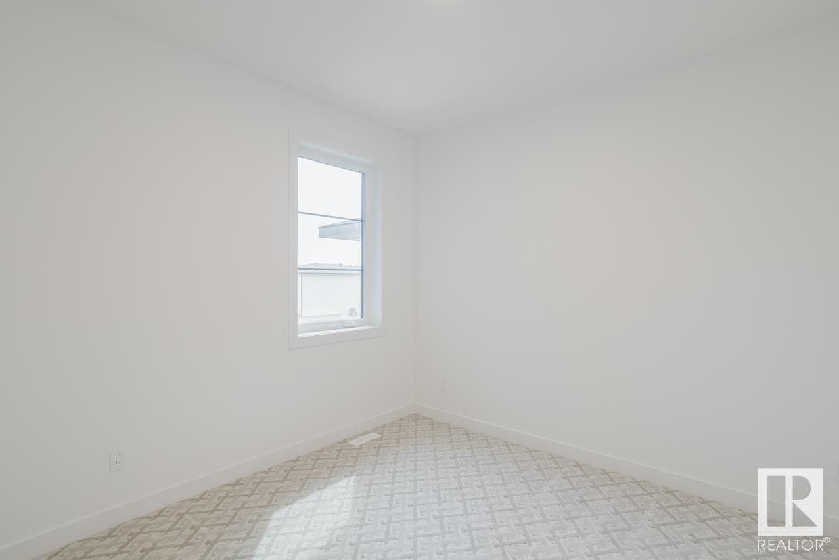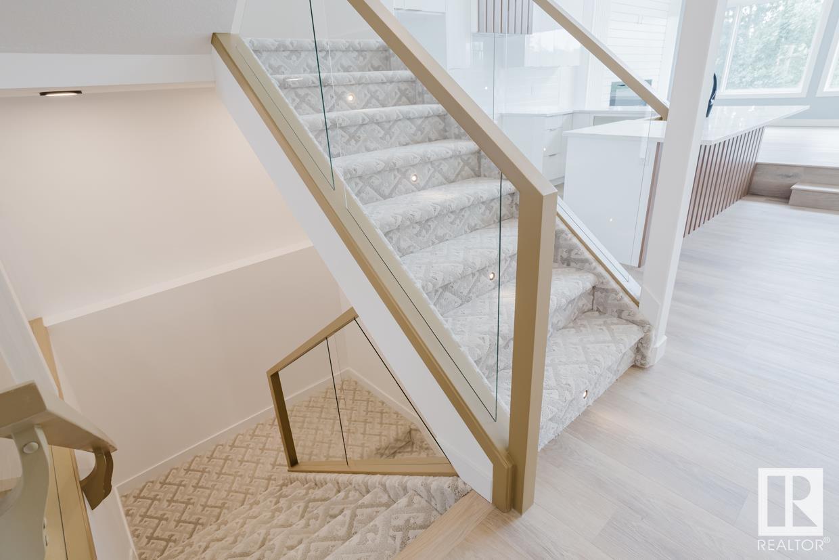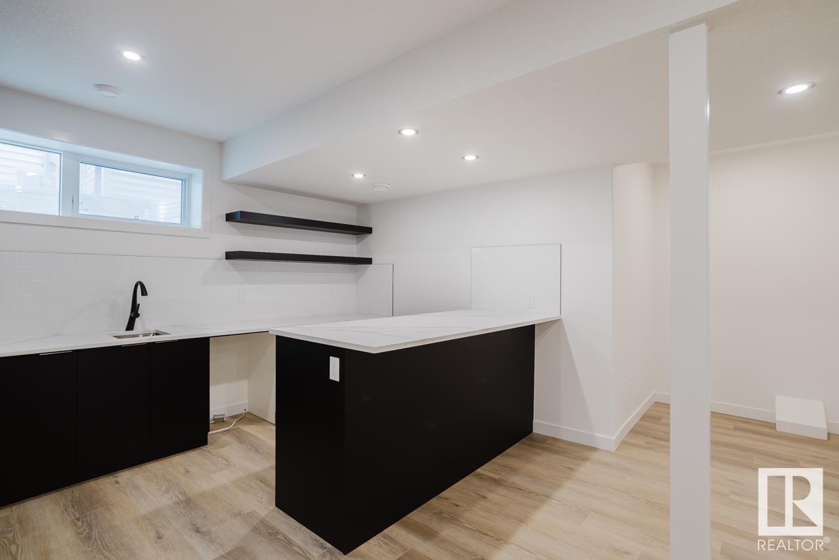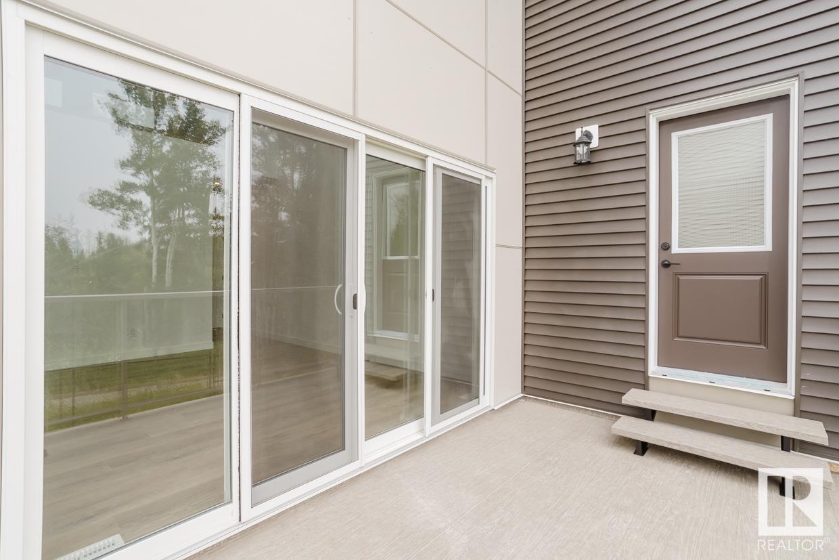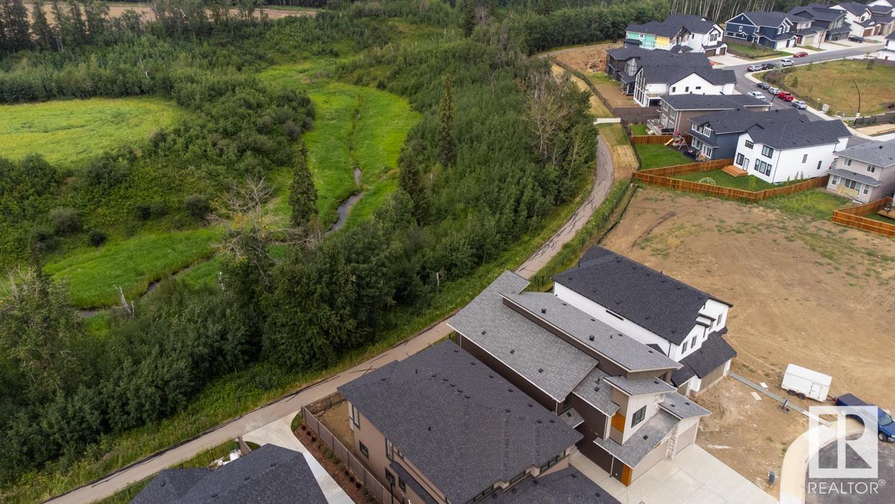20912 26 Av Nw Edmonton, Alberta T6M 2K7
$899,900
Step into this exquisite residence in the prestigious Uplands community. Boasting 6 bedrooms and 4.5 bathrooms, this home is designed to impress. Upon entry, you're greeted by stunning glass railings and luxurious vinyl flooring. The main floor features a den with a impressive glass wall and an open-concept kitchen, dining, and living area with soaring, open-to-above ceilings. The master bedroom is uniquely situated on the main floor with open-to-above ceilings, creating a grand and spacious retreat. Upstairs, you'll find 3 spacious bedrooms, 2 bathrooms, and a bonus room. The fully finished basement includes a movie theater, wet bar, 2 additional bedrooms, and 1 bath, making it perfect for family gatherings or entertaining. (id:46923)
Property Details
| MLS® Number | E4400049 |
| Property Type | Single Family |
| Neigbourhood | The Uplands |
| AmenitiesNearBy | Park, Playground, Public Transit, Schools, Shopping |
| CommunityFeatures | Public Swimming Pool |
| Features | Cul-de-sac, Exterior Walls- 2x6", No Animal Home, No Smoking Home |
| Structure | Deck |
Building
| BathroomTotal | 5 |
| BedroomsTotal | 6 |
| Amenities | Ceiling - 9ft, Vinyl Windows |
| Appliances | Dishwasher, Dryer, Garage Door Opener Remote(s), Garage Door Opener, Hood Fan, Microwave, Refrigerator, Gas Stove(s), Washer, Window Coverings |
| BasementDevelopment | Finished |
| BasementType | Full (finished) |
| ConstructedDate | 2024 |
| ConstructionStyleAttachment | Detached |
| FireProtection | Smoke Detectors |
| FireplaceFuel | Electric |
| FireplacePresent | Yes |
| FireplaceType | Unknown |
| HalfBathTotal | 1 |
| HeatingType | Forced Air |
| StoriesTotal | 2 |
| SizeInterior | 2695.929 Sqft |
| Type | House |
Parking
| RV | |
| Attached Garage |
Land
| Acreage | No |
| LandAmenities | Park, Playground, Public Transit, Schools, Shopping |
| SizeIrregular | 469.2 |
| SizeTotal | 469.2 M2 |
| SizeTotalText | 469.2 M2 |
Rooms
| Level | Type | Length | Width | Dimensions |
|---|---|---|---|---|
| Basement | Bedroom 5 | Measurements not available | ||
| Basement | Bedroom 6 | Measurements not available | ||
| Main Level | Living Room | Measurements not available | ||
| Main Level | Dining Room | Measurements not available | ||
| Main Level | Kitchen | Measurements not available | ||
| Main Level | Primary Bedroom | Measurements not available | ||
| Upper Level | Bedroom 2 | Measurements not available | ||
| Upper Level | Bedroom 3 | Measurements not available | ||
| Upper Level | Bedroom 4 | Measurements not available |
https://www.realtor.ca/real-estate/27241610/20912-26-av-nw-edmonton-the-uplands
Interested?
Contact us for more information
Nadia Glavonjic
Associate
11155 65 St Nw
Edmonton, Alberta T5W 4K2






