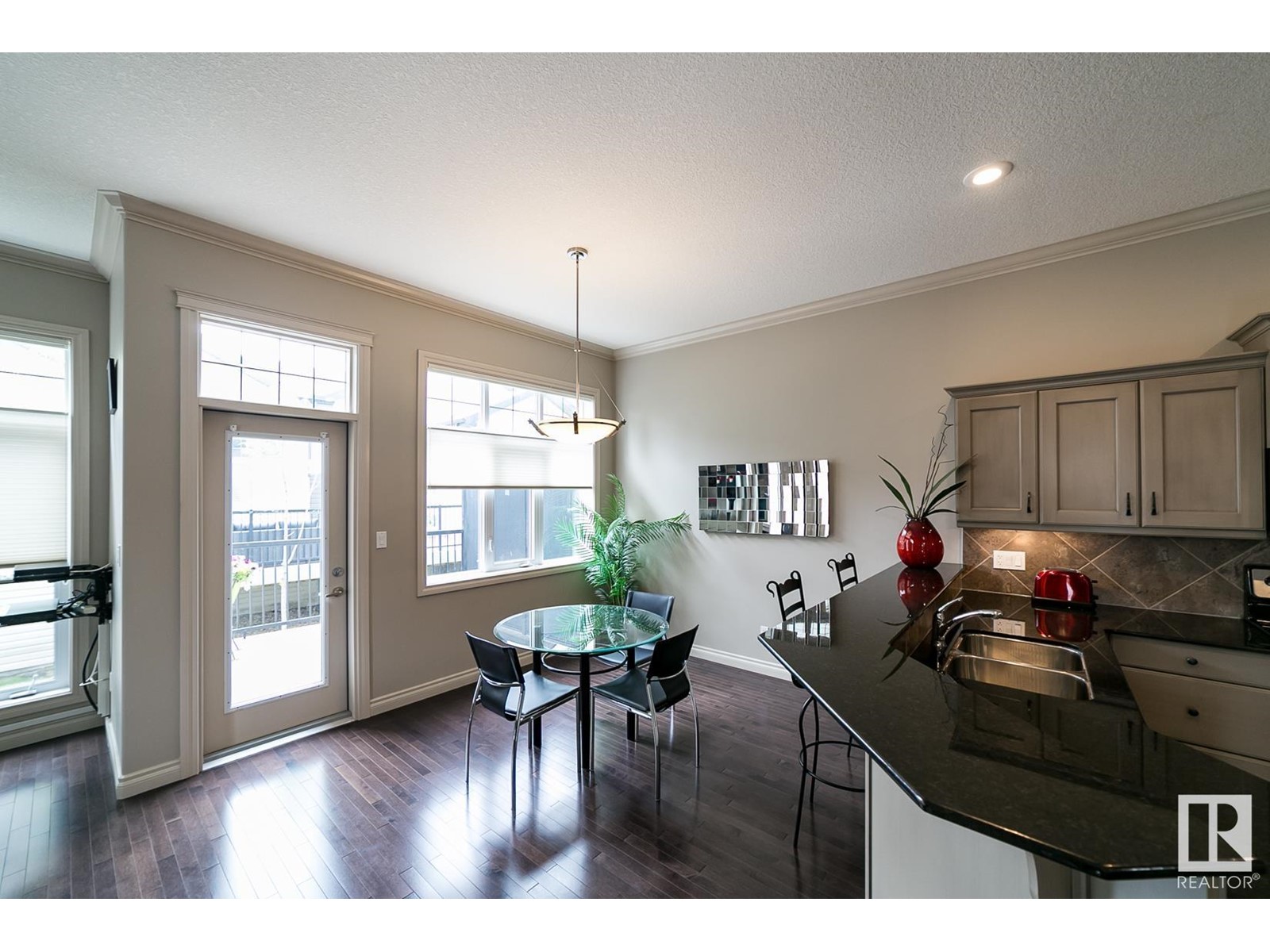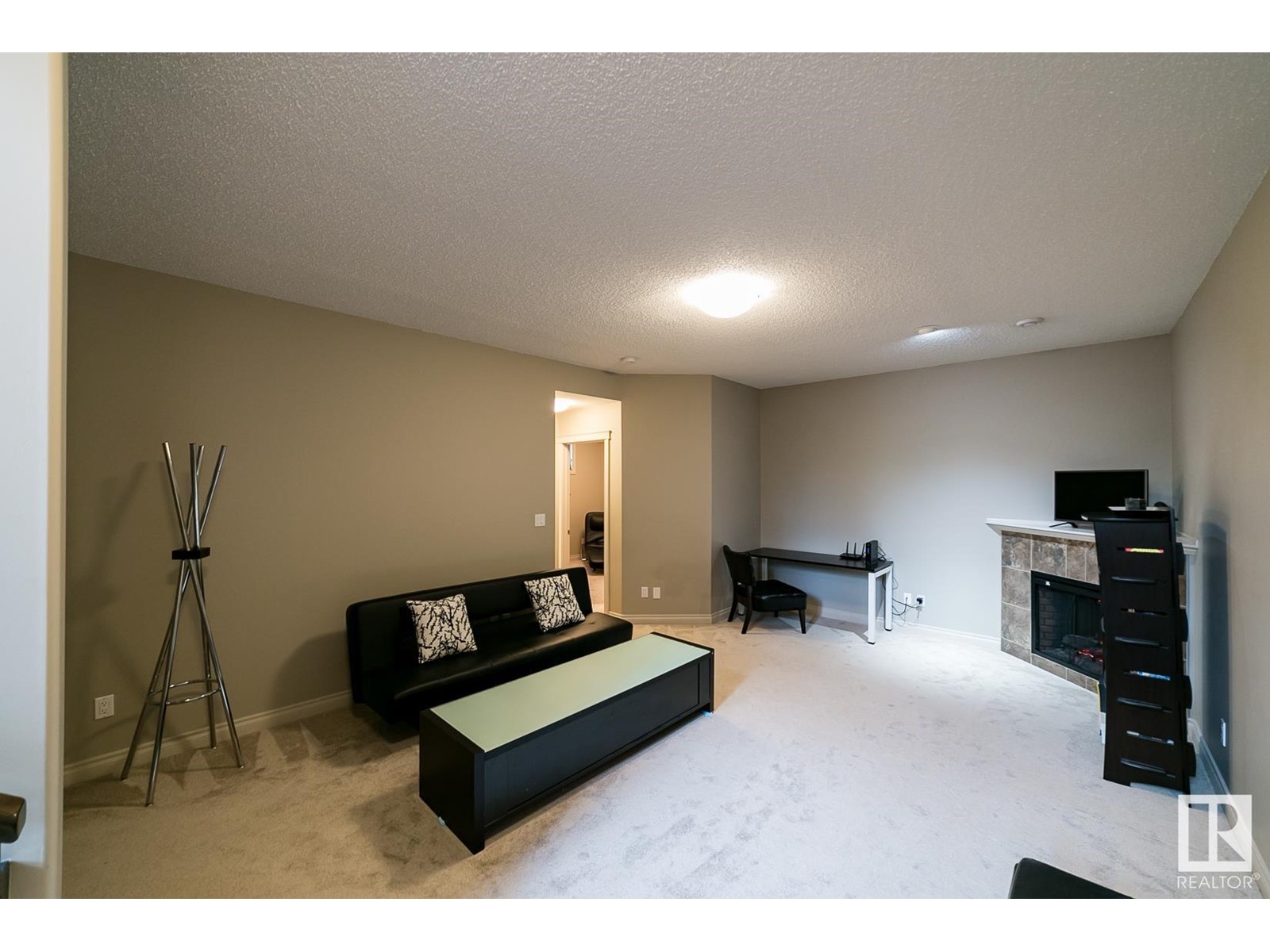#21 12610 15 Av Sw Sw Edmonton, Alberta T6W 1X1
$459,800Maintenance, Exterior Maintenance, Insurance, Property Management, Other, See Remarks
$424.61 Monthly
Maintenance, Exterior Maintenance, Insurance, Property Management, Other, See Remarks
$424.61 MonthlyBEST OF BOTH WORLDS! Bi-Level Duplex w/ convenient condo living - snow removal & summer landscaping included. East & West exposure make for a BRIGHT & SUNNY HOME. 10' ceilings on the main floor & 9' ceilings on the lower level. Flex Room plus 4 Bdrms & 3 Baths offer up many lifestyle options (office, gym, guests, children/grandchildren rooms, sewing room, etc). Floorplan features 1 Bdrm & a Full Bath on the main level. Upgrades: HARDWOOD, GRANITE COUNTERTOPS, NEW STAINLESS STEEL APPLIANCES, Reverse Osmosis Drinking Water System, 2 FIREPLACES, GAS BBQ LINE & HUNTER DOUGLAS BLINDS. Furnace & AIR CONDITIONING are less than 2 yrs old. AMPLE PARKING! In addition to the double attached garage, the oversized driveway fits 4 vehicles. Shopping, restaurants, trails, parks & schools are within biking or walking distance. Airport & Transit are nearby (Bus & Park N’ Ride). Easy access to Henday, QEII & 41 Ave SW. Well built property. Original owner (no pets, no smoking). Quiet community. Pet Friendly Complex. (id:46923)
Property Details
| MLS® Number | E4436930 |
| Property Type | Single Family |
| Neigbourhood | Rutherford (Edmonton) |
| Amenities Near By | Airport, Playground, Public Transit, Schools, Shopping |
| Community Features | Public Swimming Pool |
| Features | Corner Site, Park/reserve, No Animal Home, No Smoking Home |
| Structure | Deck |
Building
| Bathroom Total | 3 |
| Bedrooms Total | 4 |
| Amenities | Ceiling - 10ft, Ceiling - 9ft |
| Appliances | Dishwasher, Dryer, Garage Door Opener Remote(s), Garage Door Opener, Garburator, Microwave Range Hood Combo, Refrigerator, Stove, Window Coverings |
| Architectural Style | Bi-level |
| Basement Development | Finished |
| Basement Type | Full (finished) |
| Constructed Date | 2009 |
| Construction Style Attachment | Semi-detached |
| Cooling Type | Central Air Conditioning |
| Fireplace Fuel | Gas |
| Fireplace Present | Yes |
| Fireplace Type | Unknown |
| Heating Type | Forced Air |
| Size Interior | 1,290 Ft2 |
| Type | Duplex |
Parking
| Attached Garage |
Land
| Acreage | No |
| Land Amenities | Airport, Playground, Public Transit, Schools, Shopping |
Rooms
| Level | Type | Length | Width | Dimensions |
|---|---|---|---|---|
| Lower Level | Bedroom 3 | Measurements not available | ||
| Lower Level | Bedroom 4 | Measurements not available | ||
| Lower Level | Recreation Room | Measurements not available | ||
| Lower Level | Laundry Room | Measurements not available | ||
| Main Level | Living Room | Measurements not available | ||
| Main Level | Dining Room | Measurements not available | ||
| Main Level | Kitchen | Measurements not available | ||
| Main Level | Den | Measurements not available | ||
| Main Level | Bedroom 2 | Measurements not available | ||
| Upper Level | Primary Bedroom | Measurements not available |
https://www.realtor.ca/real-estate/28325777/21-12610-15-av-sw-sw-edmonton-rutherford-edmonton
Contact Us
Contact us for more information

Sarah J. Leib
Associate
(780) 439-7248
www.sarahleib.com/
www.facebook.com/sarahjleib/#
ca.linkedin.com/in/sarahleib
100-10328 81 Ave Nw
Edmonton, Alberta T6E 1X2
(780) 439-7000
(780) 439-7248










































