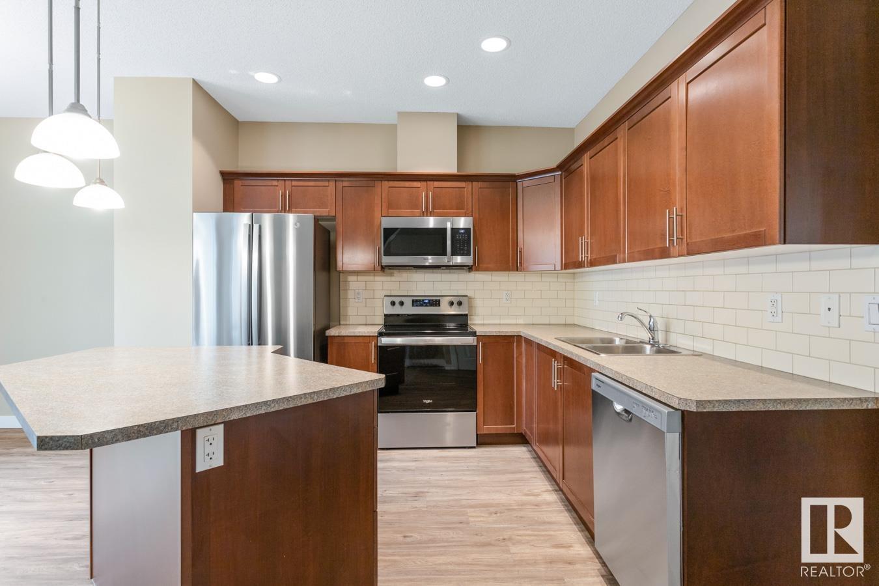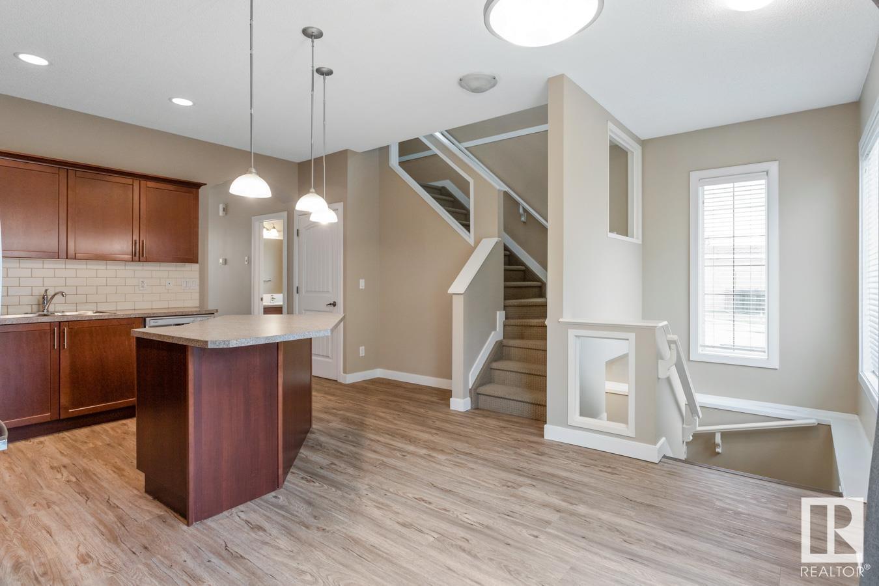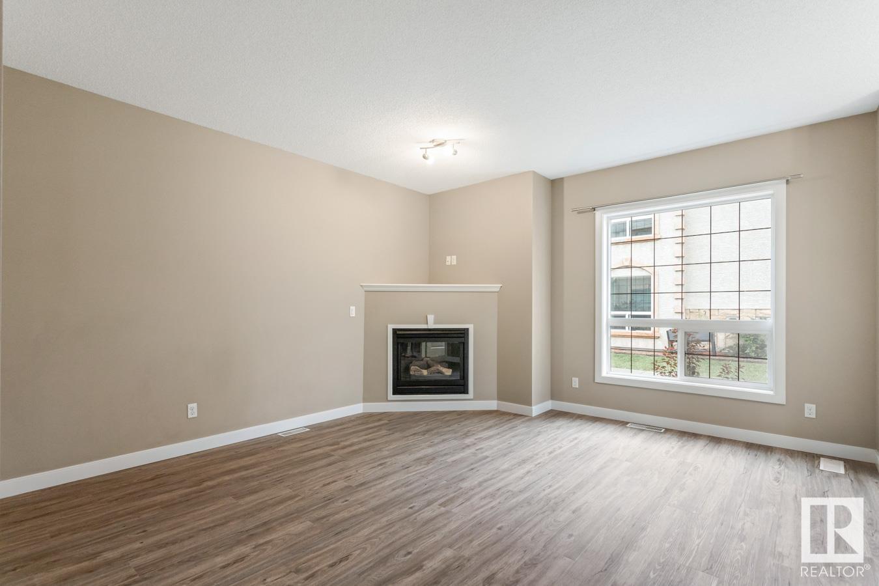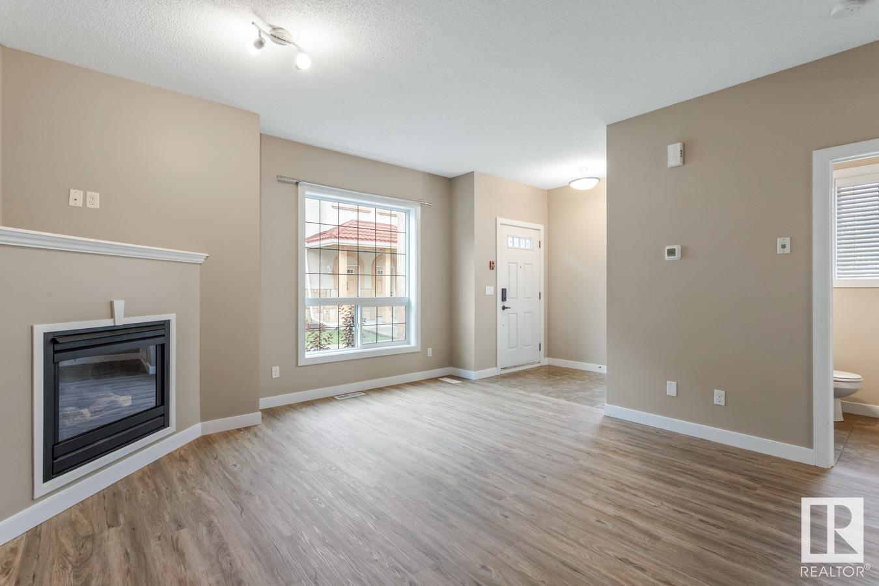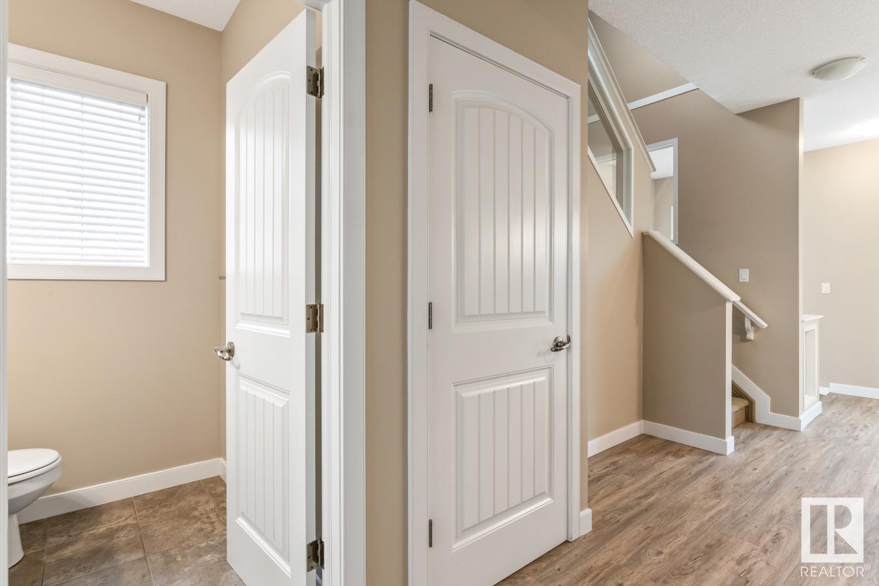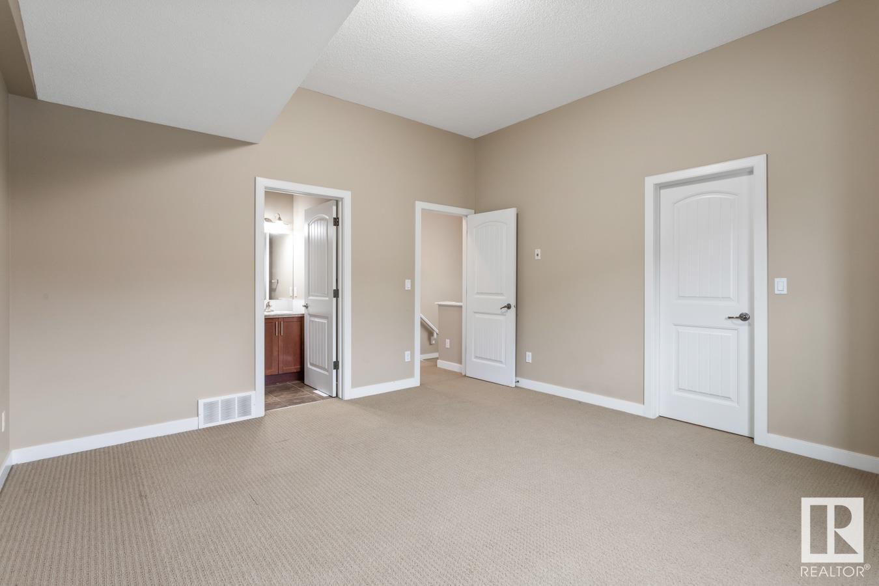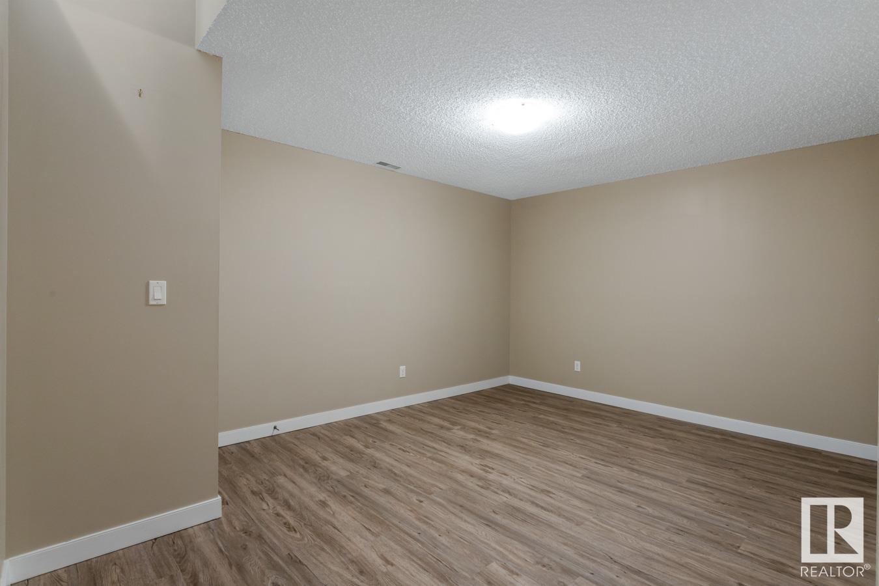#21 13825 155 Av Nw Edmonton, Alberta T6V 0B8
$244,900Maintenance, Exterior Maintenance, Landscaping, Other, See Remarks, Property Management
$759.90 Monthly
Maintenance, Exterior Maintenance, Landscaping, Other, See Remarks, Property Management
$759.90 MonthlyWelcome to the vibrant community of Tuscan Village. This beautifully UPDATED, pet friendly, END UNIT condo, features 2 PRIMARY SUITES, 2.5 baths plus 2 HEATED, UNDERGROUND parking stalls! This complex is one of a kind! You are invited in to find 9' ceilings & NEW VINYL PLANK flooring throughout the bright & spacious living room with a cozy fireplace. The kitchen offers plenty of cabinets, UPDATED stainless steel appliances & an island that over looks the dining area with access to the SOUTH patio with a gas line for the BBQ. Complimenting the functional layout is a 1/2 bath & laundry room. Glass panelled railings take you upstairs where you will find TWO, king sized primary suites, both with WALK IN closets & full ENSUITES. LOVE the finished basement with a flex space, perfect for a home office or rec room. Lots of storage & access to the UNDERGROUND parking garage, with 2 stalls right beside your door. Steps away from Carlton Lake & Elizabeth Finch School. Condo Fees include HEAT & WATER! (id:46923)
Property Details
| MLS® Number | E4402675 |
| Property Type | Single Family |
| Neigbourhood | Carlton |
| AmenitiesNearBy | Playground, Public Transit, Schools, Shopping |
| Features | See Remarks |
| Structure | Patio(s) |
Building
| BathroomTotal | 3 |
| BedroomsTotal | 2 |
| Amenities | Ceiling - 9ft |
| Appliances | Dishwasher, Dryer, Microwave Range Hood Combo, Refrigerator, Stove, Washer, Window Coverings |
| BasementDevelopment | Finished |
| BasementType | Full (finished) |
| ConstructedDate | 2010 |
| ConstructionStyleAttachment | Attached |
| FireplaceFuel | Gas |
| FireplacePresent | Yes |
| FireplaceType | Corner |
| HalfBathTotal | 1 |
| HeatingType | Forced Air |
| StoriesTotal | 2 |
| SizeInterior | 1426.4334 Sqft |
| Type | Row / Townhouse |
Parking
| Underground |
Land
| Acreage | No |
| LandAmenities | Playground, Public Transit, Schools, Shopping |
| SizeIrregular | 180.14 |
| SizeTotal | 180.14 M2 |
| SizeTotalText | 180.14 M2 |
Rooms
| Level | Type | Length | Width | Dimensions |
|---|---|---|---|---|
| Basement | Recreation Room | Measurements not available | ||
| Main Level | Living Room | Measurements not available | ||
| Main Level | Dining Room | Measurements not available | ||
| Main Level | Kitchen | Measurements not available | ||
| Upper Level | Primary Bedroom | Measurements not available | ||
| Upper Level | Bedroom 2 | Measurements not available |
https://www.realtor.ca/real-estate/27307299/21-13825-155-av-nw-edmonton-carlton
Interested?
Contact us for more information
Megan Mohr
Associate
116-150 Chippewa Rd
Sherwood Park, Alberta T8A 6A2
Trina P. Hodges
Associate
116-150 Chippewa Rd
Sherwood Park, Alberta T8A 6A2









