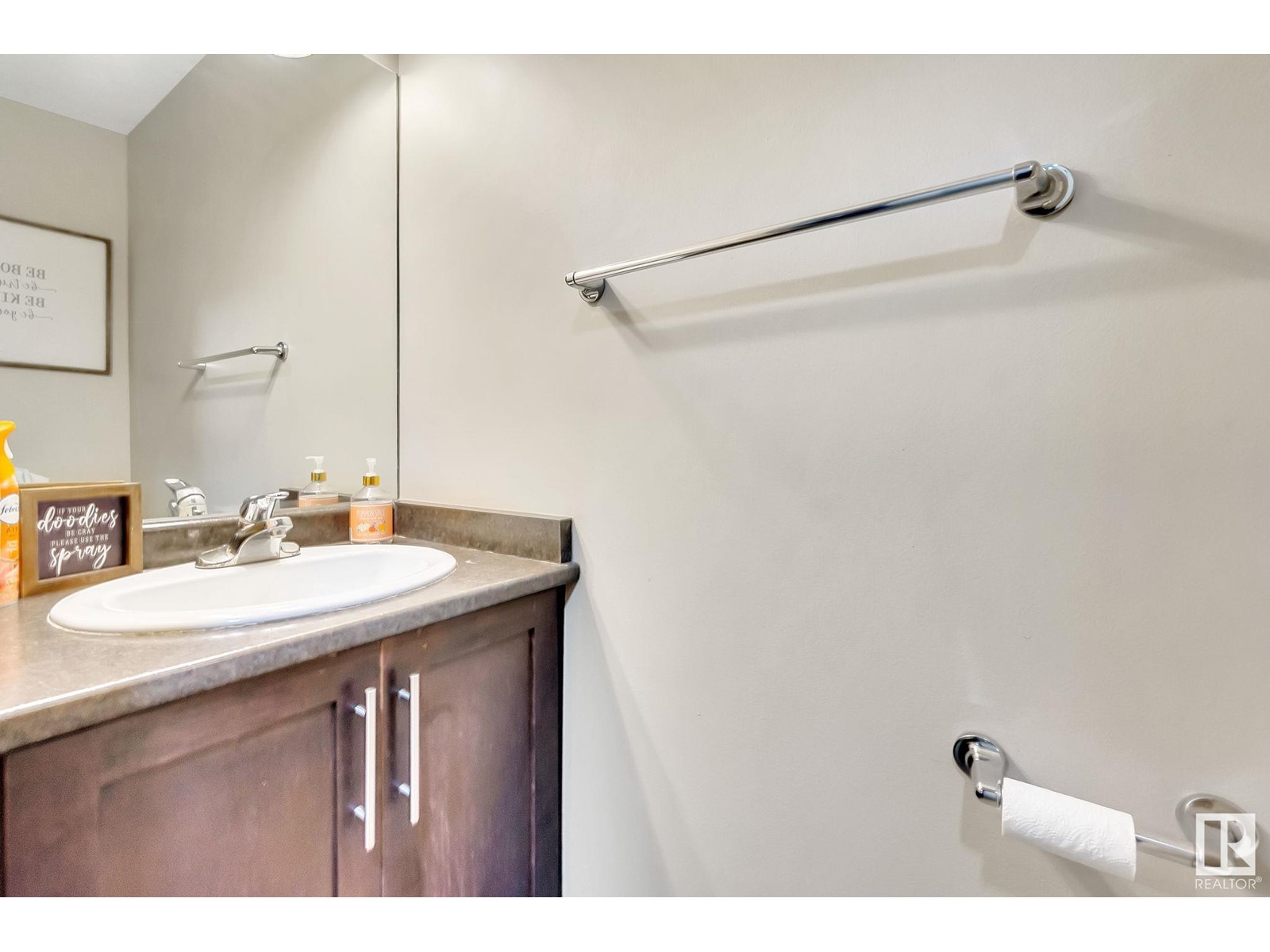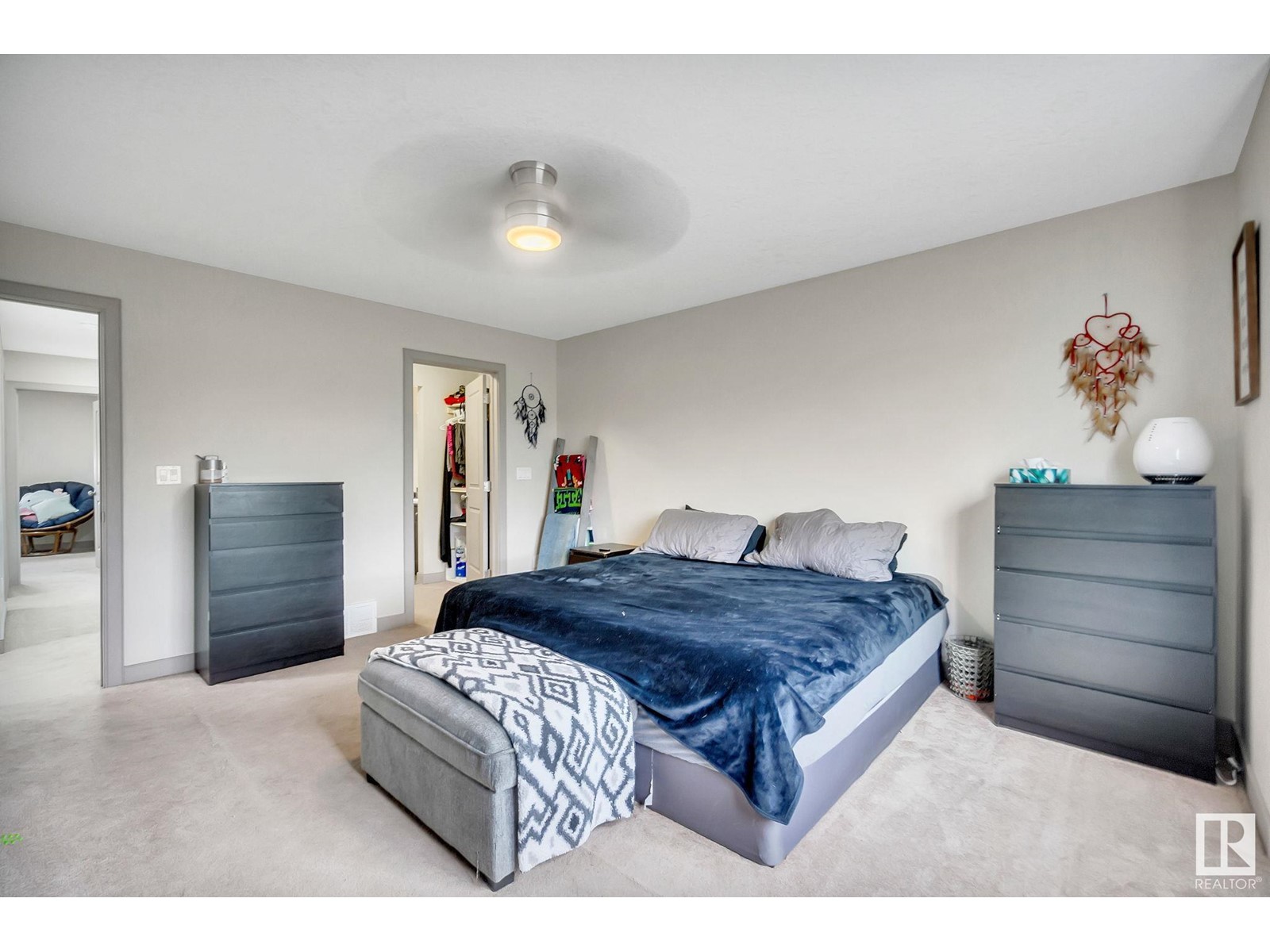#21 1820 34 Av Nw Edmonton, Alberta T6T 0N9
$329,000Maintenance, Exterior Maintenance, Insurance, Landscaping, Other, See Remarks
$175 Monthly
Maintenance, Exterior Maintenance, Insurance, Landscaping, Other, See Remarks
$175 MonthlyPerfect Opportunity for First-Time Homebuyers or Investors! Discover this immaculate 3-bedroom, 3.5-bathroom townhouse featuring a single attached garage and a spacious driveway accommodating two cars. This home offers a blend of modern living and convenience, with stainless steel appliances in the well-appointed kitchen, an inviting living room, and a cozy dining nook on the main floor, complemented by a convenient half bath. Upstairs, retreat to the expansive master bedroom with its own ensuite and ample closet space. Two additional bedrooms and another full bathroom provide plenty of room for family or guests. The fully finished basement offers even more living space with a comfortable family area and an additional full bathroom, perfect for relaxation or entertainment. Dont miss this exceptional opportunity to own a move-in-ready home that combines comfort, style, and functionality. (id:46923)
Property Details
| MLS® Number | E4402521 |
| Property Type | Single Family |
| Neigbourhood | Wild Rose |
| AmenitiesNearBy | Public Transit, Schools, Shopping |
| ParkingSpaceTotal | 2 |
| Structure | Deck |
Building
| BathroomTotal | 4 |
| BedroomsTotal | 3 |
| Appliances | Dishwasher, Dryer, Garage Door Opener Remote(s), Garage Door Opener, Hood Fan, Refrigerator, Stove, Washer |
| BasementDevelopment | Finished |
| BasementType | Full (finished) |
| ConstructedDate | 2012 |
| ConstructionStyleAttachment | Attached |
| FireProtection | Smoke Detectors |
| HalfBathTotal | 1 |
| HeatingType | Forced Air |
| StoriesTotal | 2 |
| SizeInterior | 1280.0442 Sqft |
| Type | Row / Townhouse |
Parking
| Attached Garage |
Land
| Acreage | No |
| FenceType | Fence |
| LandAmenities | Public Transit, Schools, Shopping |
| SizeIrregular | 205.2 |
| SizeTotal | 205.2 M2 |
| SizeTotalText | 205.2 M2 |
Rooms
| Level | Type | Length | Width | Dimensions |
|---|---|---|---|---|
| Basement | Family Room | 3.98m x 4.75m | ||
| Basement | Utility Room | 1.82m x 4.55m | ||
| Main Level | Living Room | 4.05 m | 4.05 m x Measurements not available | |
| Main Level | Dining Room | Measurements not available | ||
| Main Level | Kitchen | 4.05m x 3.97m | ||
| Upper Level | Primary Bedroom | 4.11m x 4.82m | ||
| Upper Level | Bedroom 2 | 2.55m x 3.49m | ||
| Upper Level | Bedroom 3 | 2.57m x 4.14m |
https://www.realtor.ca/real-estate/27303546/21-1820-34-av-nw-edmonton-wild-rose
Interested?
Contact us for more information
Manjit Singh
Associate
4107 99 St Nw
Edmonton, Alberta T6E 3N4
































