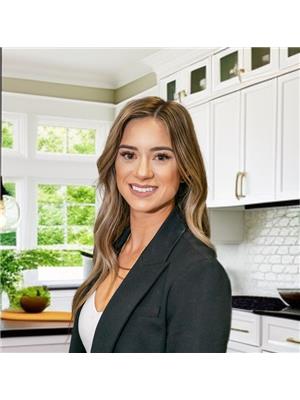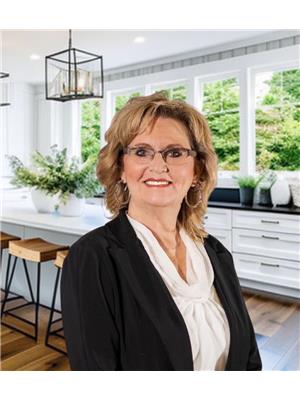#21 415 Clareview Rd Nw Edmonton, Alberta T5A 0Z6
$330,000Maintenance, Exterior Maintenance, Insurance, Property Management, Other, See Remarks
$259.84 Monthly
Maintenance, Exterior Maintenance, Insurance, Property Management, Other, See Remarks
$259.84 MonthlyNestled in the quiet, family-friendly Kernohan community, an immaculate end unit 2-storey townhouse backs onto tranquil greenspace & a scenic ravine. Built in 2015 & just painted throughout, your home reflects true pride of ownership w/ modern finishes & thoughtful upgrades. Offering over 1,150 sq ft of comfortably laid-out living space, features include energy-efficient triple-pane windows, hot water on demand, main floor laundry, & spacious, sun-filled bedrooms. A bright kitchen offers ample cabinetry, while distinct living & dining areas provide the perfect flow for daily living or entertaining. The double attached garage leads directly into the basement, offering added storage & convenient access. Step out to a private yard backing greenspace & ravine—an ideal spot to enjoy your morning coffee or unwind at the end of the day. Located in an incredible location near schools, shopping, river valley trails, & transit. Perfect for young professionals, families, or downsizers—this showpiece won’t last long! (id:46923)
Property Details
| MLS® Number | E4449595 |
| Property Type | Single Family |
| Neigbourhood | Kernohan |
| Amenities Near By | Park, Golf Course, Playground, Schools, Shopping |
| Features | Private Setting, See Remarks, Ravine, Flat Site, Paved Lane, Park/reserve, Closet Organizers, No Animal Home, No Smoking Home |
| View Type | Ravine View |
Building
| Bathroom Total | 3 |
| Bedrooms Total | 3 |
| Amenities | Vinyl Windows |
| Appliances | Dishwasher, Dryer, Garage Door Opener Remote(s), Garage Door Opener, Microwave Range Hood Combo, Refrigerator, Stove, Washer, See Remarks |
| Basement Development | Finished |
| Basement Type | Full (finished) |
| Constructed Date | 2015 |
| Construction Style Attachment | Attached |
| Fire Protection | Smoke Detectors |
| Half Bath Total | 1 |
| Heating Type | Forced Air |
| Stories Total | 2 |
| Size Interior | 1,163 Ft2 |
| Type | Row / Townhouse |
Parking
| Attached Garage |
Land
| Acreage | No |
| Fence Type | Fence |
| Land Amenities | Park, Golf Course, Playground, Schools, Shopping |
| Size Irregular | 194.42 |
| Size Total | 194.42 M2 |
| Size Total Text | 194.42 M2 |
Rooms
| Level | Type | Length | Width | Dimensions |
|---|---|---|---|---|
| Basement | Utility Room | 2.95 m | 2.6 m | 2.95 m x 2.6 m |
| Lower Level | Mud Room | Measurements not available | ||
| Main Level | Living Room | 3.8 m | 2.95 m | 3.8 m x 2.95 m |
| Main Level | Dining Room | 3.39 m | 2.41 m | 3.39 m x 2.41 m |
| Main Level | Kitchen | 3.46 m | 2.71 m | 3.46 m x 2.71 m |
| Upper Level | Primary Bedroom | 3.22 m | 4.21 m | 3.22 m x 4.21 m |
| Upper Level | Bedroom 2 | 2.93 m | 2.59 m | 2.93 m x 2.59 m |
| Upper Level | Bedroom 3 | 2.93 m | 2.67 m | 2.93 m x 2.67 m |
https://www.realtor.ca/real-estate/28652321/21-415-clareview-rd-nw-edmonton-kernohan
Contact Us
Contact us for more information

Tiana Halbgewachs
Associate
1400-10665 Jasper Ave Nw
Edmonton, Alberta T5J 3S9
(403) 262-7653

Shelly Militsala
Associate
shellymilitsala.exprealty.com/
www.facebook.com/militsalayegrealtor
www.linkedin.com/in/shelly-militsala-a4573238
www.instagram.com/militsala.realtor
1400-10665 Jasper Ave Nw
Edmonton, Alberta T5J 3S9
(403) 262-7653






















































