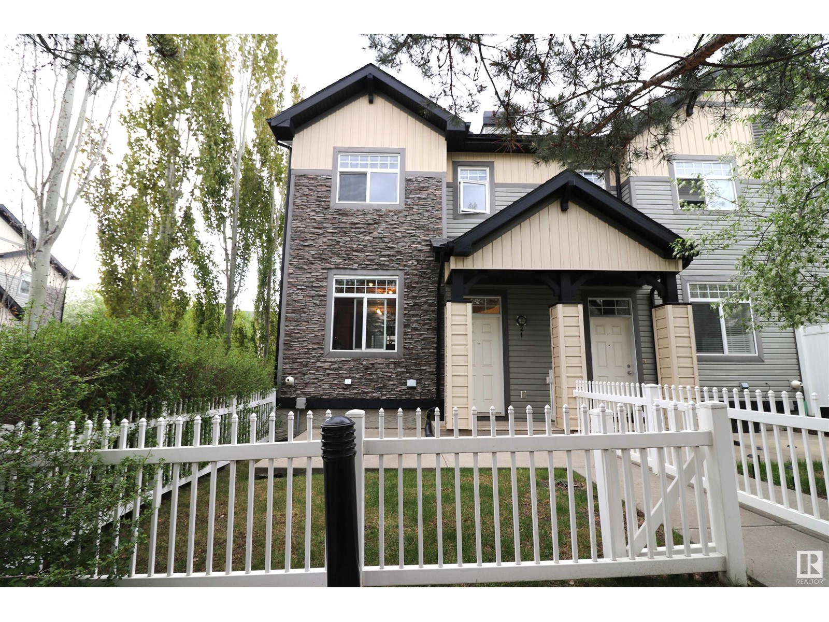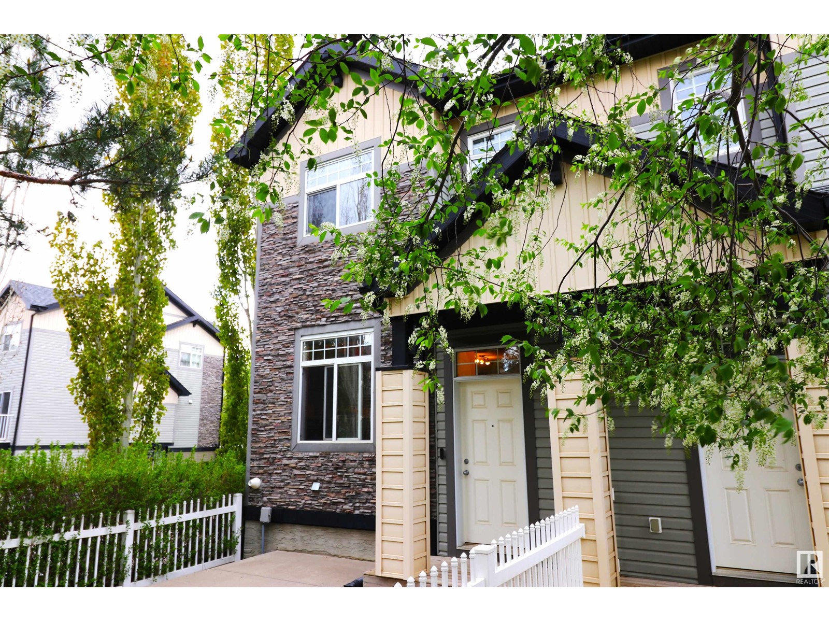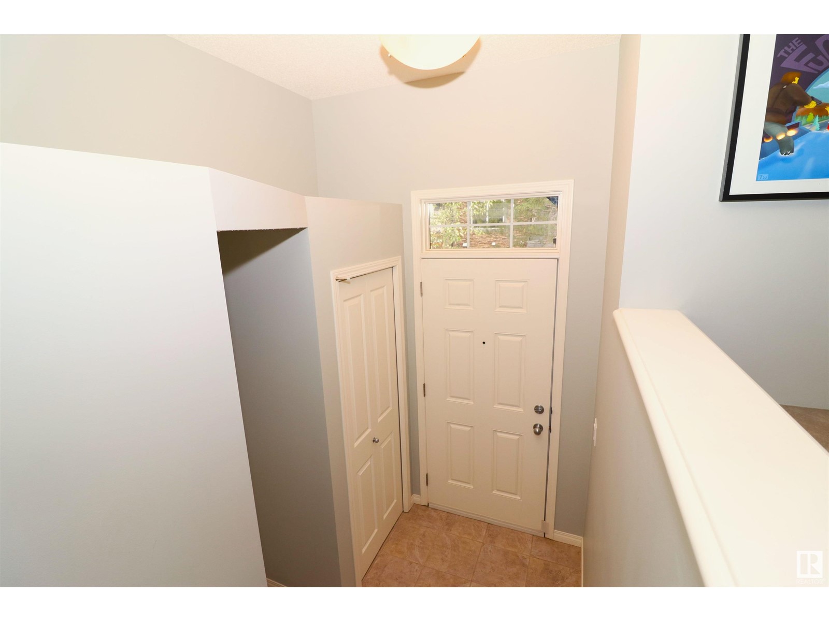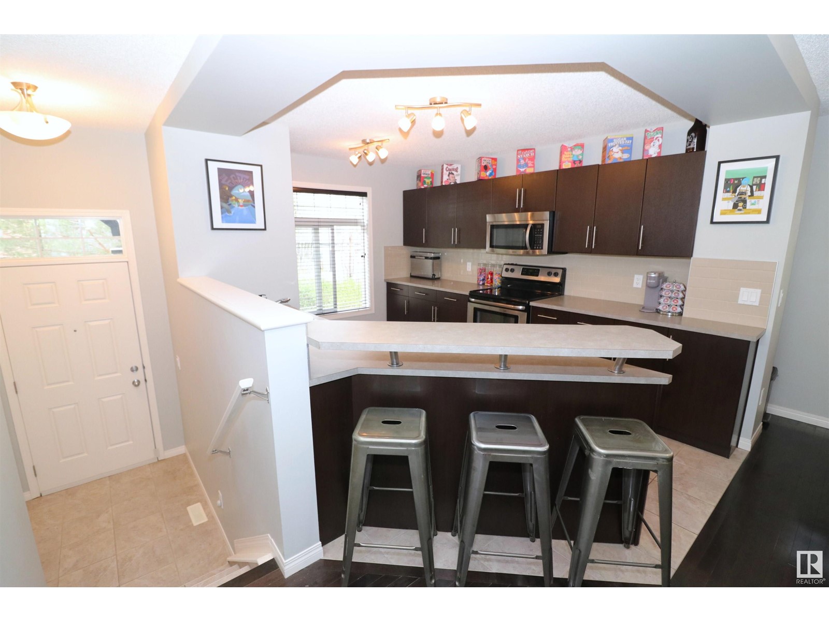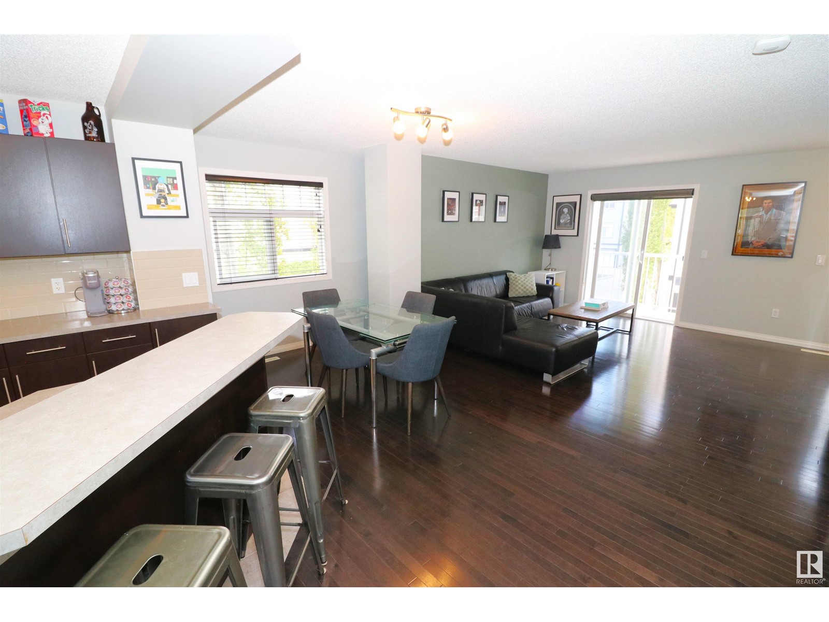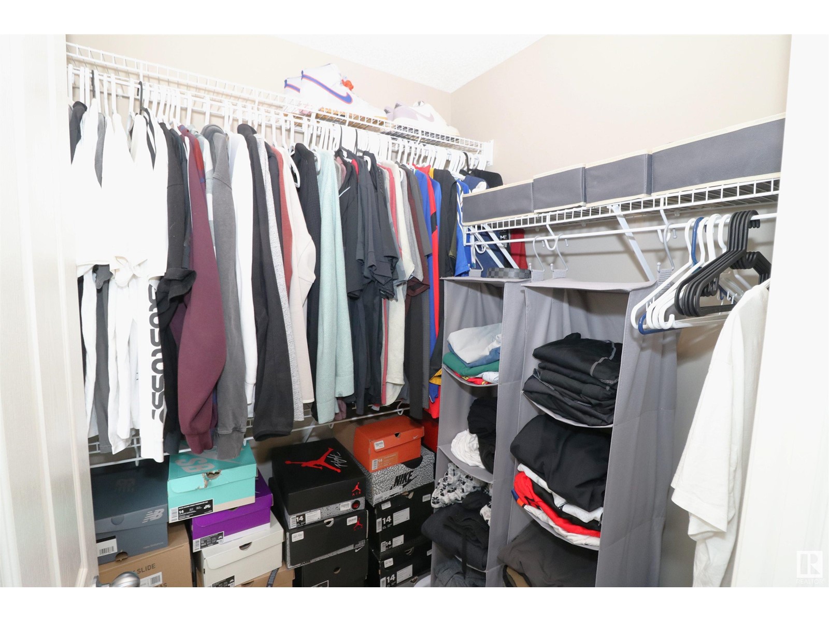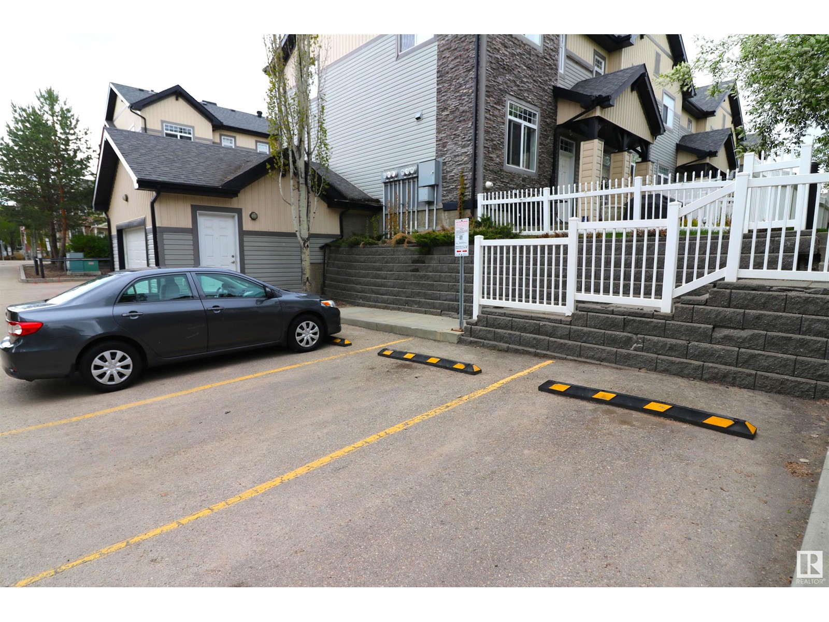#21 465 Hemingway Rd Nw Edmonton, Alberta T6M 0J7
$339,900Maintenance, Exterior Maintenance, Property Management
$276.04 Monthly
Maintenance, Exterior Maintenance, Property Management
$276.04 MonthlyEND UNIT! Meticulous 3 bed 2.5 bath townhome in Mosaic Meadows. Lots of upgrades with hardwood floors, stainless steel appliances & extra windows letting in lots of natural light. Great open concept layout - a large main floor living space, a dining area with an extra bump out for storage & a great kitchen with dark brown cabinets, subway tile backsplash, lots of storage & a peninsula with a raised breakfast bar. There is a balcony off the living room to enjoy the morning sun & let the fresh air in. 3 bedrooms upstairs & 2 full baths - the master has a walk-in closet & ensuite with shower. The basement houses laundry, utilities, storage & entrance to the attached DOUBLE GARAGE! Fenced in yard with natural gas hook up for BBQ. Nicely landscaped & well managed building. (id:46923)
Property Details
| MLS® Number | E4436340 |
| Property Type | Single Family |
| Neigbourhood | The Hamptons |
| Parking Space Total | 2 |
Building
| Bathroom Total | 3 |
| Bedrooms Total | 3 |
| Amenities | Vinyl Windows |
| Appliances | Dishwasher, Dryer, Refrigerator, Stove, Washer, Window Coverings |
| Basement Development | Unfinished |
| Basement Type | Partial (unfinished) |
| Constructed Date | 2010 |
| Construction Style Attachment | Attached |
| Half Bath Total | 1 |
| Heating Type | Forced Air |
| Stories Total | 2 |
| Size Interior | 1,244 Ft2 |
| Type | Row / Townhouse |
Parking
| Attached Garage |
Land
| Acreage | No |
| Fence Type | Fence |
| Size Irregular | 164.82 |
| Size Total | 164.82 M2 |
| Size Total Text | 164.82 M2 |
Rooms
| Level | Type | Length | Width | Dimensions |
|---|---|---|---|---|
| Main Level | Living Room | Measurements not available | ||
| Main Level | Dining Room | Measurements not available | ||
| Main Level | Kitchen | Measurements not available | ||
| Upper Level | Primary Bedroom | 10 m | Measurements not available x 10 m | |
| Upper Level | Bedroom 2 | 14'3 x 8'8 | ||
| Upper Level | Bedroom 3 | 8'5 x 7'4 |
https://www.realtor.ca/real-estate/28311531/21-465-hemingway-rd-nw-edmonton-the-hamptons
Contact Us
Contact us for more information

Michael R. Speers
Associate
(780) 444-8017
www.mikespeers.com/
twitter.com/mikespeers
www.facebook.com/mikespeersrealtor/
www.linkedin.com/in/mike-speers-50612aa9?trk=nav_responsive_tab_profile
201-6650 177 St Nw
Edmonton, Alberta T5T 4J5
(780) 483-4848
(780) 444-8017

