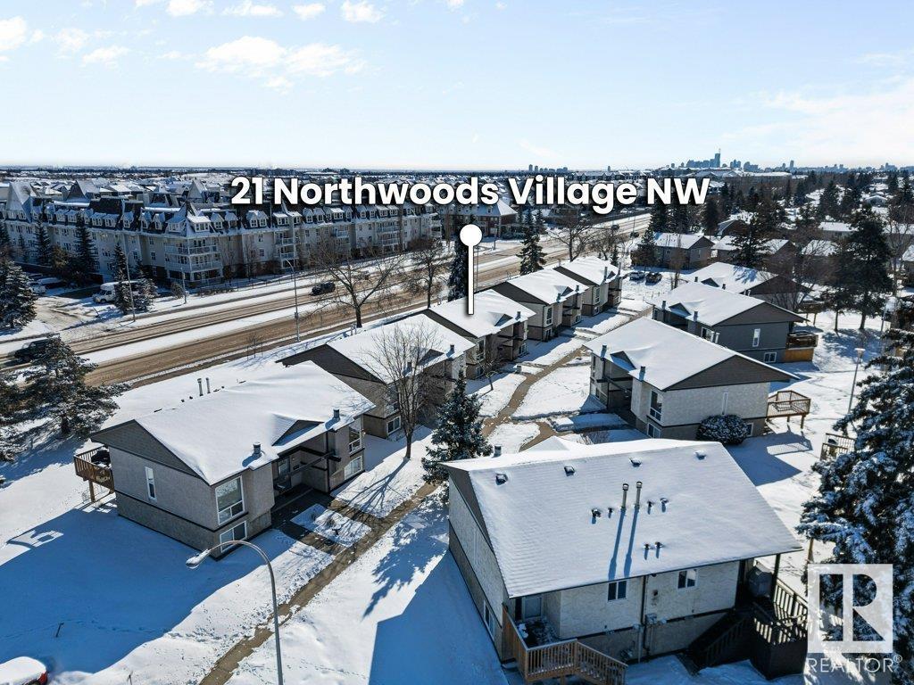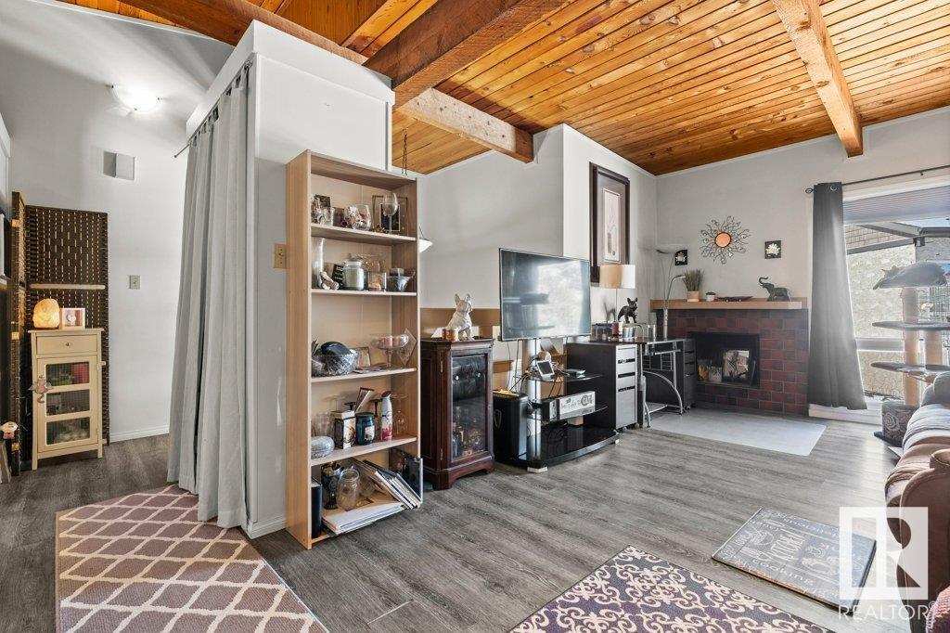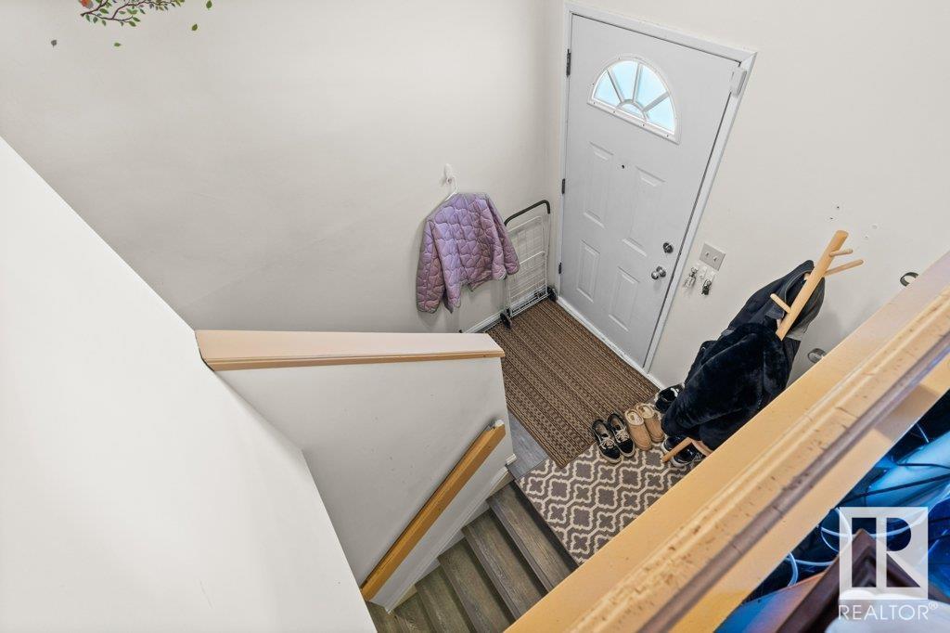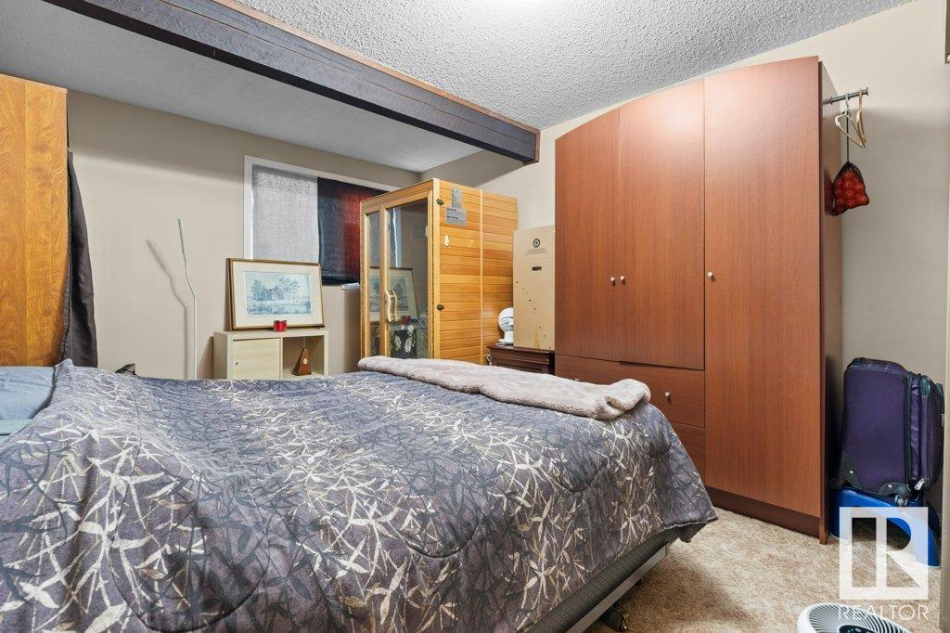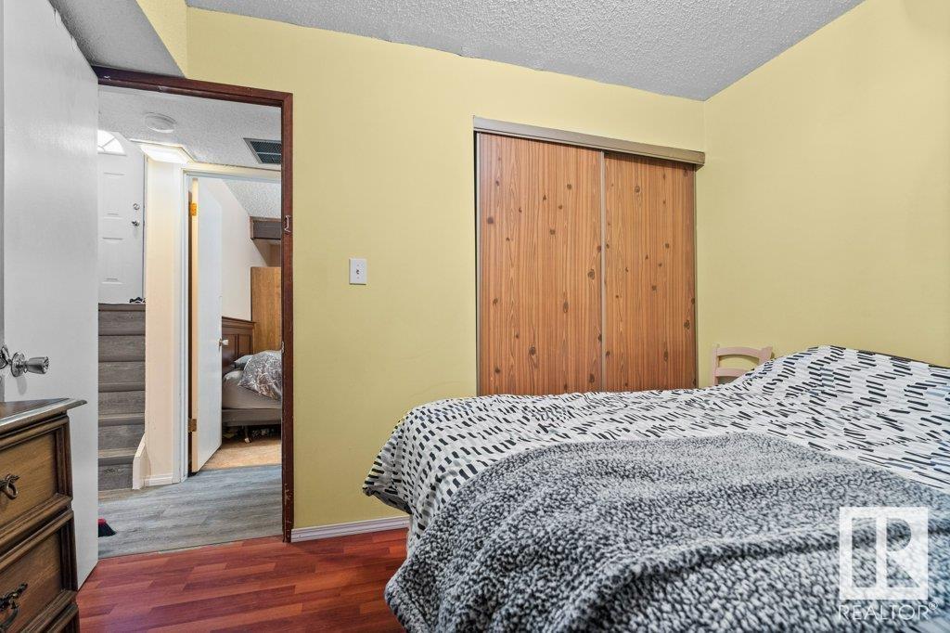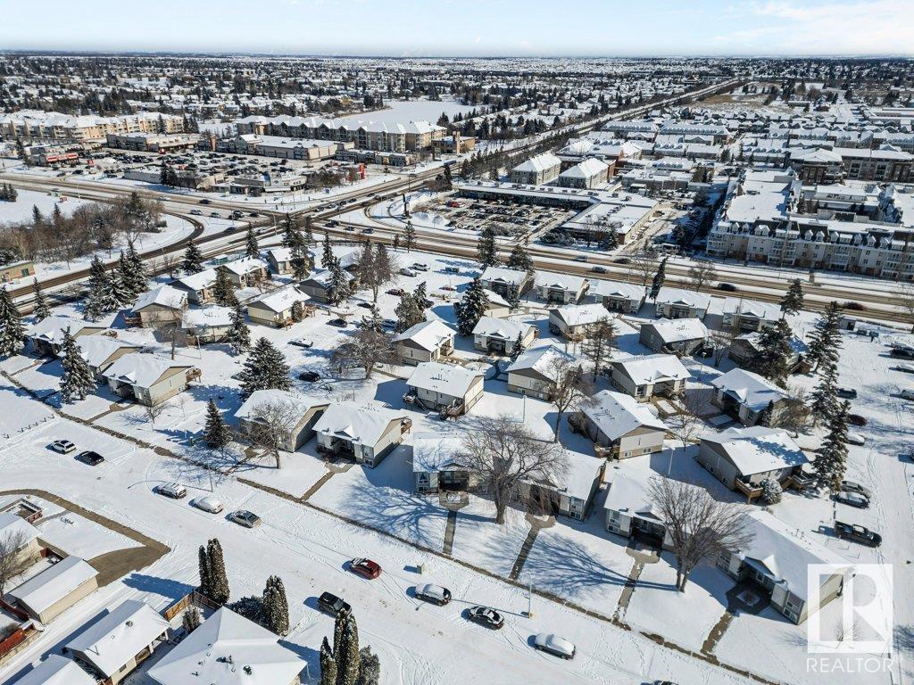21 Northwoods Vg Nw Edmonton, Alberta T5X 1T2
$170,900Maintenance, Exterior Maintenance, Insurance, Landscaping, Other, See Remarks, Property Management
$337.60 Monthly
Maintenance, Exterior Maintenance, Insurance, Landscaping, Other, See Remarks, Property Management
$337.60 Monthly2-Bedroom, 1-Bathroom Condo with New Washer, Dryer & Walk-In Shower. Step into comfort and convenience with almost 1000 sq ft total of living space, featuring a functional lay out that creates privacy and comfortable living. This bright and airy home boasts an open-concept living space, perfect for both relaxing and entertaining. The kitchen offers sleek cabinetry and quality appliances with a new stove that has an air fryer option. Both bedrooms are spacious and inviting, providing a comfortable retreat at the end of the day. The newly renovated walk-in shower adds a touch of luxury, offering a spa-like experience in your own home. Other highlights include generous storage, and easy access to local shopping, dining, parks, and transit. Whether you're a first-time buyer, downsizing, or seeking an investment opportunity, this condo is move-in ready and waiting for you. Pets allowed with board approval. Features one titled parking stall with others available. (id:46923)
Property Details
| MLS® Number | E4425928 |
| Property Type | Single Family |
| Neigbourhood | Caernarvon |
| Amenities Near By | Schools, Shopping |
| Structure | Porch |
Building
| Bathroom Total | 1 |
| Bedrooms Total | 2 |
| Appliances | Dishwasher, Dryer, Hood Fan, Refrigerator, Stove, Washer, See Remarks |
| Architectural Style | Bi-level |
| Basement Development | Finished |
| Basement Type | Full (finished) |
| Ceiling Type | Vaulted |
| Constructed Date | 1975 |
| Construction Style Attachment | Attached |
| Fire Protection | Smoke Detectors |
| Fireplace Fuel | Wood |
| Fireplace Present | Yes |
| Fireplace Type | Unknown |
| Heating Type | Forced Air |
| Size Interior | 501 Ft2 |
| Type | Row / Townhouse |
Parking
| Stall |
Land
| Acreage | No |
| Land Amenities | Schools, Shopping |
| Size Irregular | 286.35 |
| Size Total | 286.35 M2 |
| Size Total Text | 286.35 M2 |
Rooms
| Level | Type | Length | Width | Dimensions |
|---|---|---|---|---|
| Basement | Primary Bedroom | 3.28 m | 4.21 m | 3.28 m x 4.21 m |
| Basement | Bedroom 2 | 3.26 m | 2.55 m | 3.26 m x 2.55 m |
| Main Level | Living Room | 3.26 m | 5.66 m | 3.26 m x 5.66 m |
| Main Level | Dining Room | 2.71 m | 2.35 m | 2.71 m x 2.35 m |
| Main Level | Kitchen | 3.58 m | 1.78 m | 3.58 m x 1.78 m |
https://www.realtor.ca/real-estate/28029758/21-northwoods-vg-nw-edmonton-caernarvon
Contact Us
Contact us for more information
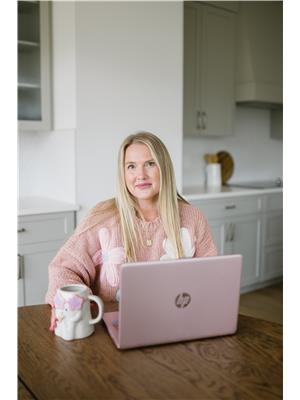
Kaitlyn Alexandra Aldred
Associate
kaitlynaldred.exprealty.com/
www.facebook.com/profile.php?id=100091615127286
www.instagram.com/kaityaldred_sellsyeg/
1400-10665 Jasper Ave Nw
Edmonton, Alberta T5J 3S9
(403) 262-7653
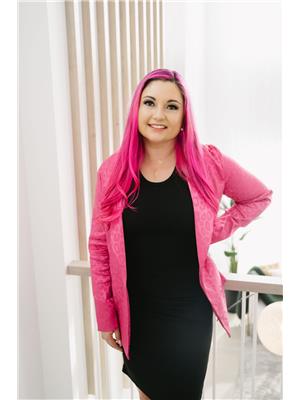
Jazmin K. Laframboise
Associate
jazminlaframboise.exprealty.com/
twitter.com/jazminsells4you
www.facebook.com/jazminlaframboiserealestate/
www.linkedin.com/in/jazmin-laframboise-647b1289/
1400-10665 Jasper Ave Nw
Edmonton, Alberta T5J 3S9
(403) 262-7653









