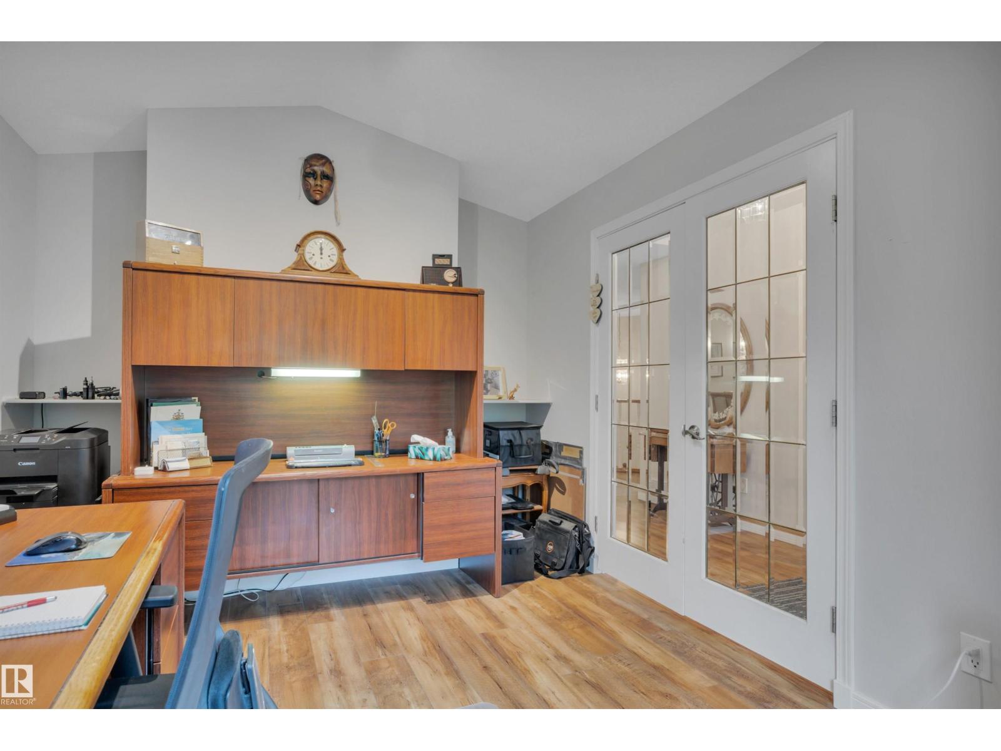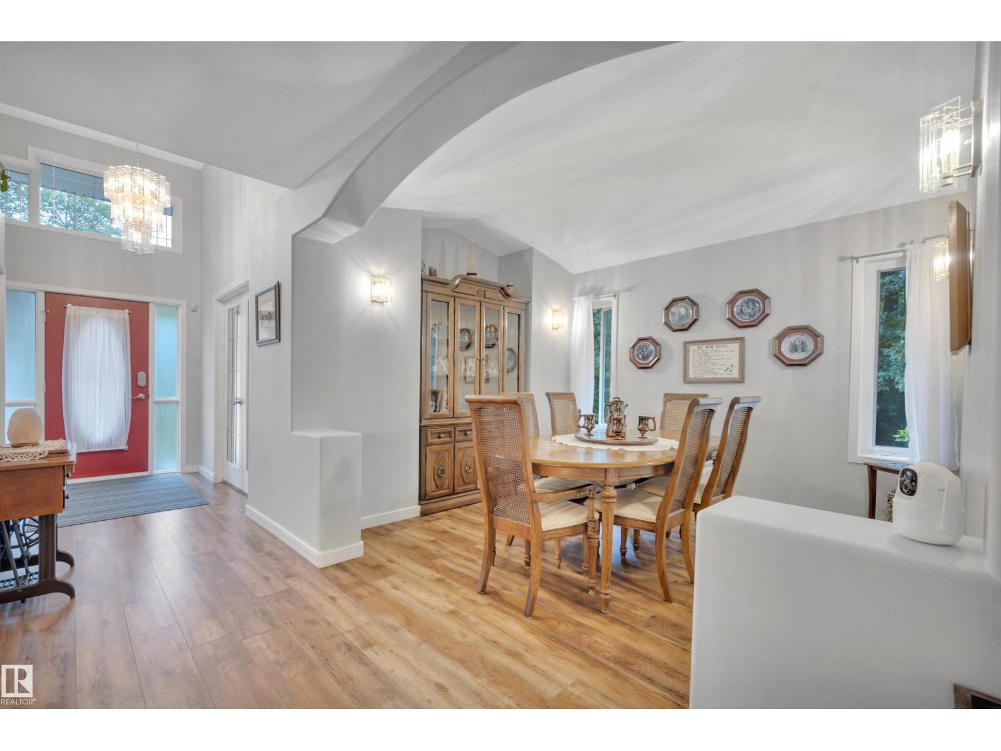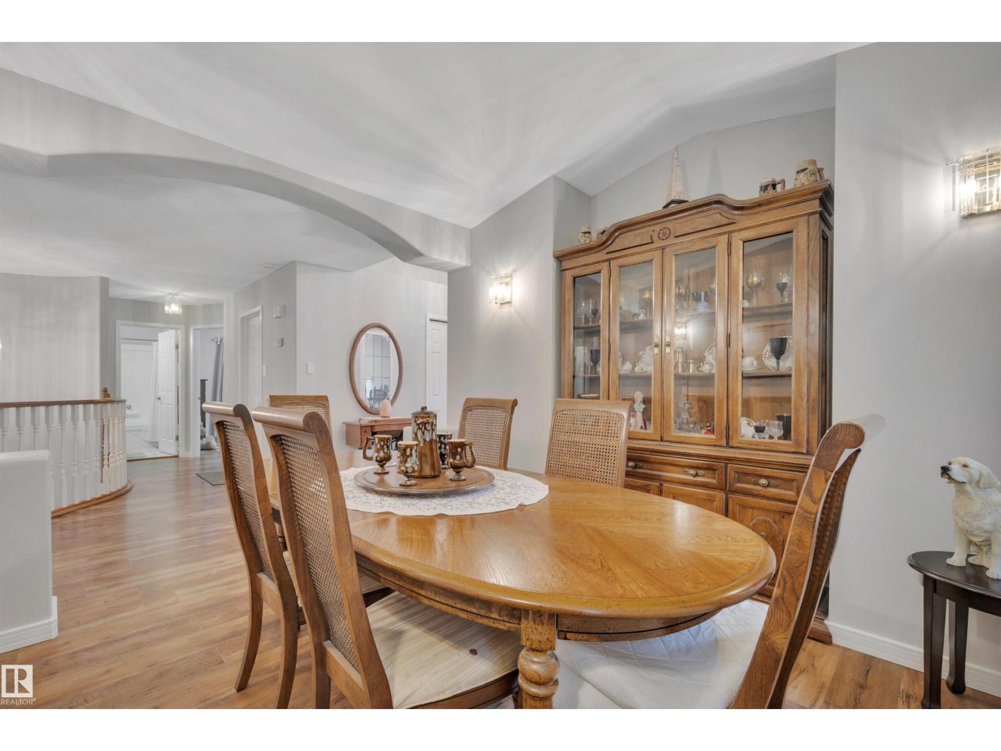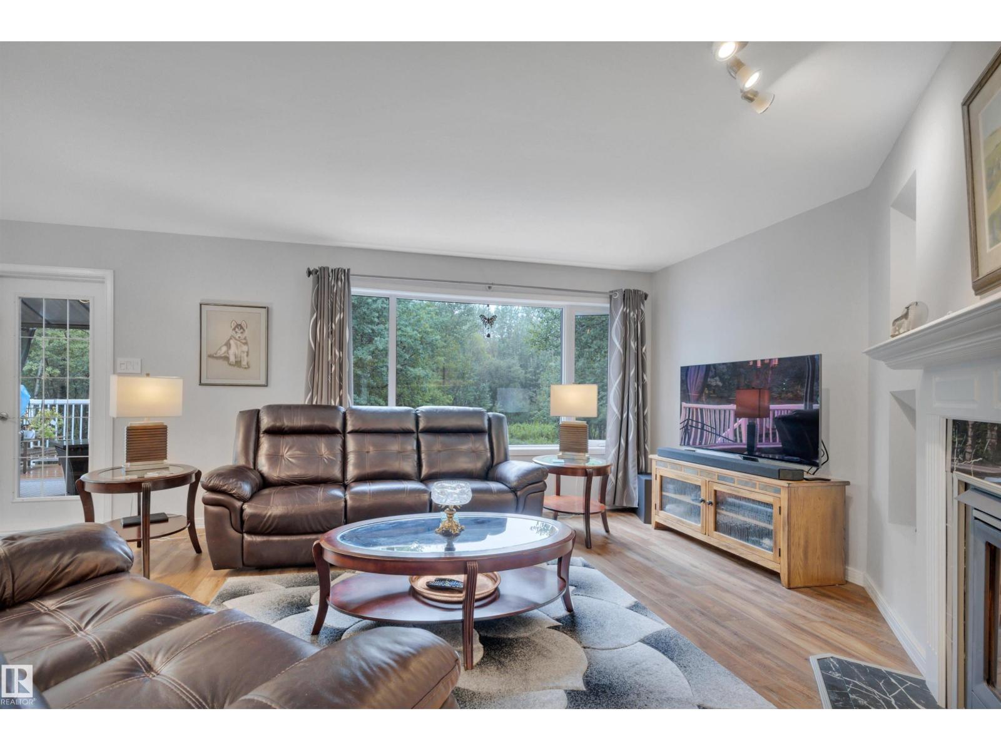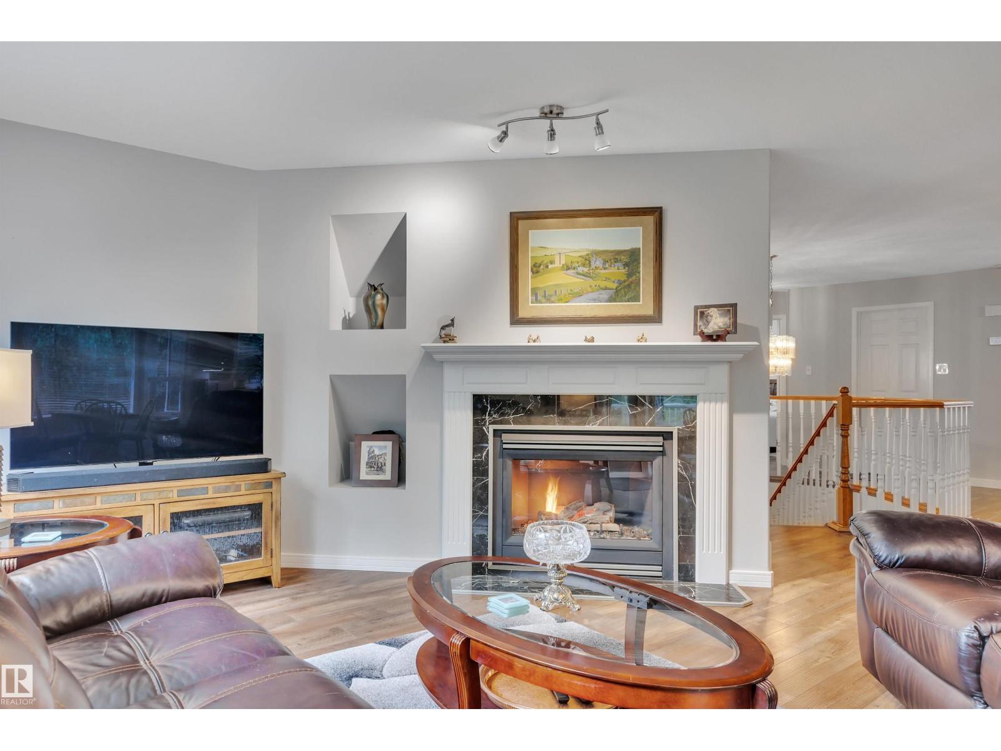21 Westwood Ln Rural Sturgeon County, Alberta T5M 2T8
$699,900
Beautiful 4 bedroom 3 bath bungalow with fully finished basement and double attached heated garage on 3 acres backing trees and small pond. Quiet and peaceful yet close to town. This original owner has meticulously kept this property in pristine condition. Arriving you have an office / den looking out the front window. Next is the formal dining area beside the spacious kitchen. Beautiful cabinets, granite counters and high end appliances beside the breakfast nook that leads to the deck. Peaceful back yard on 3 acres with out having to cut a lot of grass. Living room and kitchen open to each other with gas fireplace. Spacious primary bedroom with walk in closet and 5 pc en-suite. Another bedroom and 4 pc bathroom beside it. Double attached radiant heated garage with floor drain. Spacious finished basement with rec room, bar area, 2 bedrooms and another 4pc bathroom. Large windows with lots of light down there. Bus to schools and 10 mins to the grocery store. Easy access to town yet private country living. (id:46923)
Property Details
| MLS® Number | E4451953 |
| Property Type | Single Family |
| Neigbourhood | Westwood Lane_MSTU |
| Amenities Near By | Park, Schools |
| Features | Treed, Flat Site, Paved Lane |
| Parking Space Total | 5 |
| Structure | Deck, Fire Pit |
Building
| Bathroom Total | 3 |
| Bedrooms Total | 4 |
| Appliances | Dishwasher, Dryer, Microwave Range Hood Combo, Refrigerator, Stove, Washer, Window Coverings |
| Architectural Style | Bungalow |
| Basement Development | Finished |
| Basement Type | Full (finished) |
| Constructed Date | 1997 |
| Construction Style Attachment | Detached |
| Fire Protection | Smoke Detectors |
| Fireplace Fuel | Gas |
| Fireplace Present | Yes |
| Fireplace Type | Unknown |
| Heating Type | Forced Air |
| Stories Total | 1 |
| Size Interior | 1,700 Ft2 |
| Type | House |
Parking
| Attached Garage | |
| Heated Garage | |
| R V |
Land
| Acreage | Yes |
| Land Amenities | Park, Schools |
| Size Irregular | 3 |
| Size Total | 3 Ac |
| Size Total Text | 3 Ac |
Rooms
| Level | Type | Length | Width | Dimensions |
|---|---|---|---|---|
| Basement | Bedroom 3 | 3.63 m | 3.48 m | 3.63 m x 3.48 m |
| Basement | Bedroom 4 | 3.39 m | 3.49 m | 3.39 m x 3.49 m |
| Lower Level | Family Room | 7.01 m | 4.64 m | 7.01 m x 4.64 m |
| Main Level | Living Room | Measurements not available | ||
| Main Level | Dining Room | 3.34 m | 3.04 m | 3.34 m x 3.04 m |
| Main Level | Kitchen | 3.36 m | 4.02 m | 3.36 m x 4.02 m |
| Main Level | Den | 3.58 m | 3.17 m | 3.58 m x 3.17 m |
| Main Level | Primary Bedroom | 4.68 m | 3.65 m | 4.68 m x 3.65 m |
| Main Level | Bedroom 2 | 3.18 m | 3.26 m | 3.18 m x 3.26 m |
https://www.realtor.ca/real-estate/28709274/21-westwood-ln-rural-sturgeon-county-westwood-lanemstu
Contact Us
Contact us for more information

Troy S. Haymour
Associate
(780) 447-1695
www.troyhaymour.com/
www.facebook.com/TroyHaymoursellshomes/
200-10835 124 St Nw
Edmonton, Alberta T5M 0H4
(780) 488-4000
(780) 447-1695





