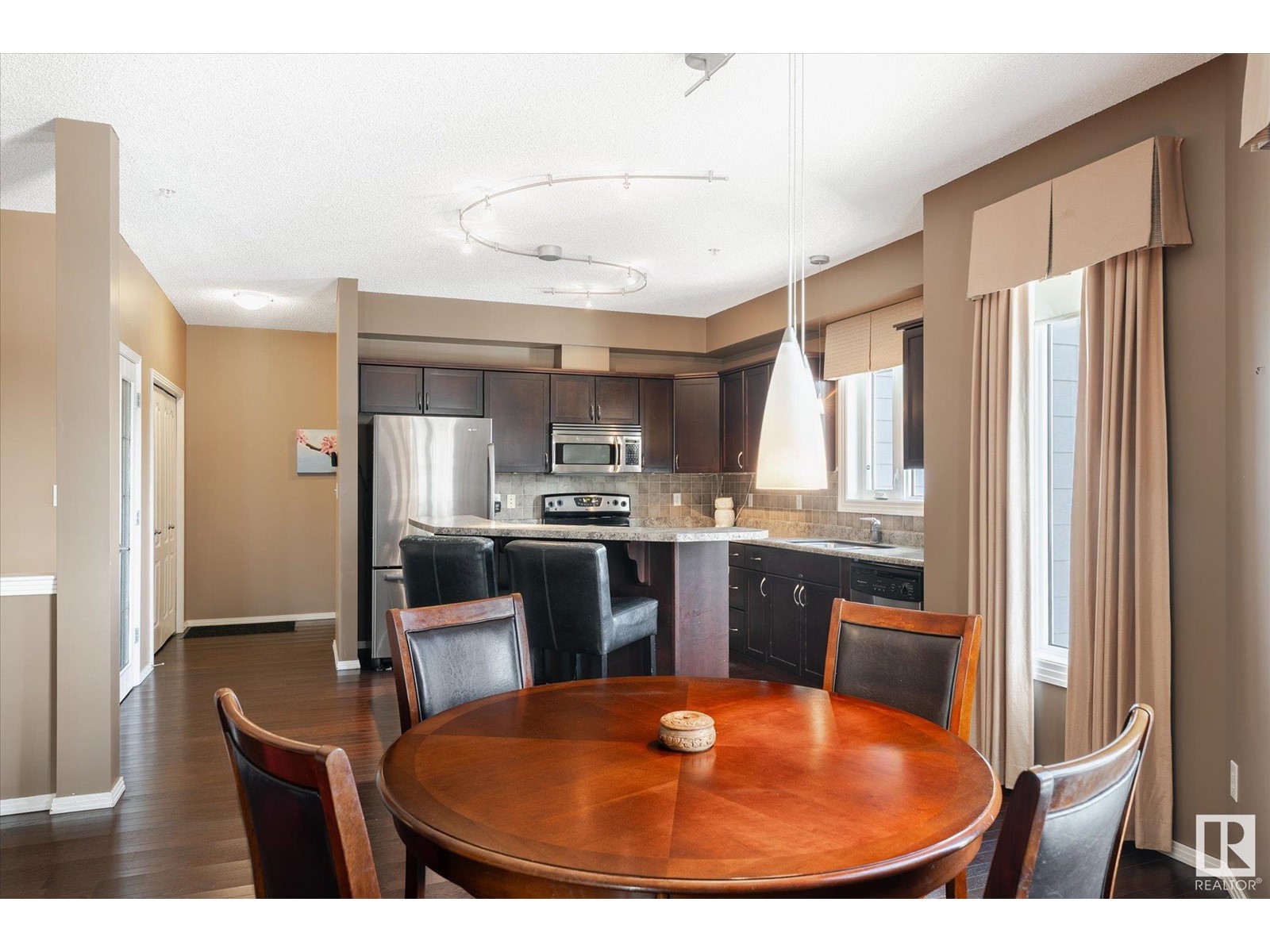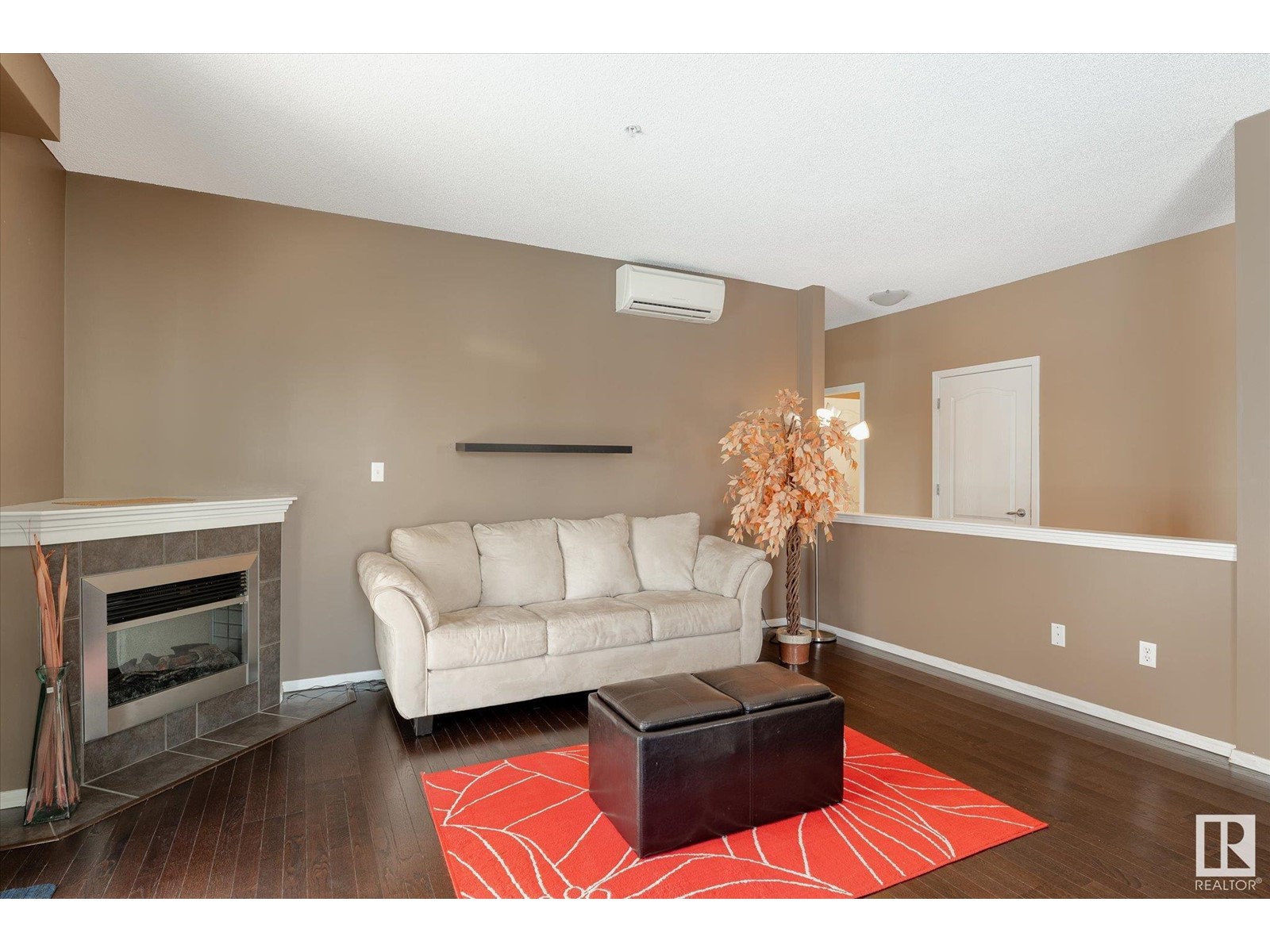#210 12111 51 Av Nw Edmonton, Alberta T6H 6A3
$299,900Maintenance, Exterior Maintenance, Heat, Insurance, Property Management, Other, See Remarks, Water
$627.33 Monthly
Maintenance, Exterior Maintenance, Heat, Insurance, Property Management, Other, See Remarks, Water
$627.33 MonthlyWow! If you’ve been waiting for a 3 bedroom 2 bathroom condo in a quiet and ideally located building - this is the one! In the coveted community of Malmo Plains, a close commute to the UofA with direct access to the whitemud, sits the newly renovated and updated Californian Lansdowne home to this rare corner unit with over 1380 sqr ft. This home is spacious and inviting with open concept kitchen, dining and living room adorned with many windows, heated hardwood floors and flooded with SW light. The kitchen has an inviting raised eating bar, stainless steel appliances, and pantry. Past the IN SUITE LAUNDRY and storage room, is full bathroom and THREE bedrooms including generous primary suite with double closets and ensuite. Other impressive features include a/c, electric fireplace, heated underground parking stall (titled) & storage unit. The upscale building has guest suite, car wash bay, fitness and social room too making this the perfect fit for professionals, downsizers, and university students alike. (id:46923)
Property Details
| MLS® Number | E4429376 |
| Property Type | Single Family |
| Neigbourhood | Malmo Plains |
| Amenities Near By | Public Transit, Schools, Shopping |
| Features | No Animal Home, No Smoking Home |
Building
| Bathroom Total | 2 |
| Bedrooms Total | 3 |
| Appliances | Dishwasher, Dryer, Microwave Range Hood Combo, Refrigerator, Stove, Washer |
| Basement Type | None |
| Constructed Date | 2004 |
| Cooling Type | Window Air Conditioner |
| Fire Protection | Smoke Detectors |
| Fireplace Fuel | Electric |
| Fireplace Present | Yes |
| Fireplace Type | Unknown |
| Heating Type | In Floor Heating |
| Size Interior | 1,379 Ft2 |
| Type | Apartment |
Parking
| Heated Garage | |
| Stall | |
| Underground |
Land
| Acreage | No |
| Land Amenities | Public Transit, Schools, Shopping |
| Size Irregular | 77.95 |
| Size Total | 77.95 M2 |
| Size Total Text | 77.95 M2 |
Rooms
| Level | Type | Length | Width | Dimensions |
|---|---|---|---|---|
| Main Level | Living Room | 4.64 m | 2.99 m | 4.64 m x 2.99 m |
| Main Level | Dining Room | 4.03 m | 3.52 m | 4.03 m x 3.52 m |
| Main Level | Kitchen | 3.55 m | 3.23 m | 3.55 m x 3.23 m |
| Main Level | Primary Bedroom | 4.64 m | 4.26 m | 4.64 m x 4.26 m |
| Main Level | Bedroom 2 | 4.64 m | 2.77 m | 4.64 m x 2.77 m |
| Main Level | Bedroom 3 | 3.14 m | 5.06 m | 3.14 m x 5.06 m |
| Main Level | Laundry Room | 3.15 m | 1.77 m | 3.15 m x 1.77 m |
https://www.realtor.ca/real-estate/28126909/210-12111-51-av-nw-edmonton-malmo-plains
Contact Us
Contact us for more information

Nicole Bosse
Associate
(780) 439-7248
13120 St Albert Trail Nw
Edmonton, Alberta T5L 4P6
(780) 457-3777
(780) 457-2194


































