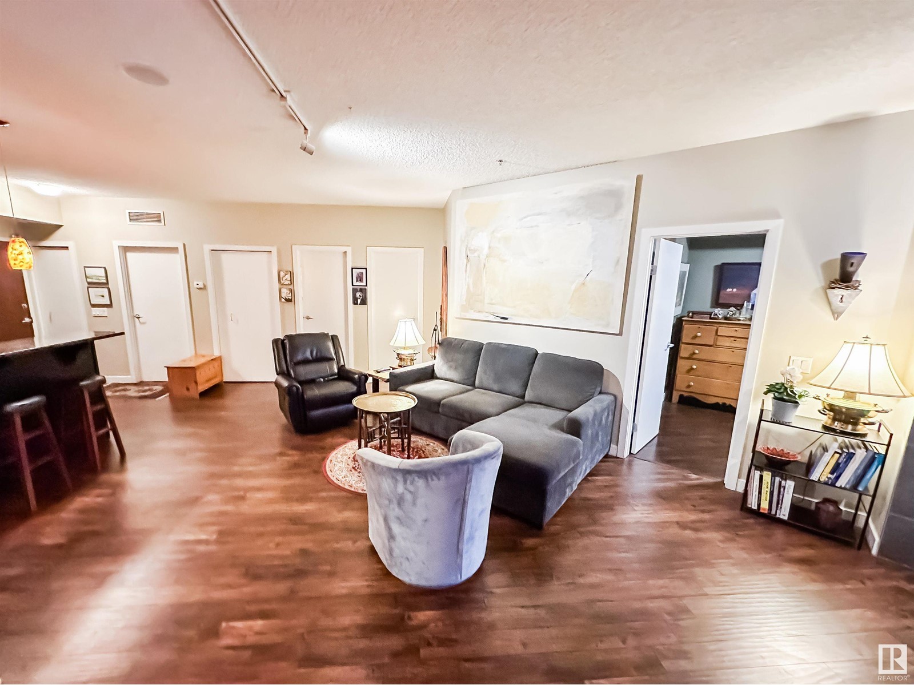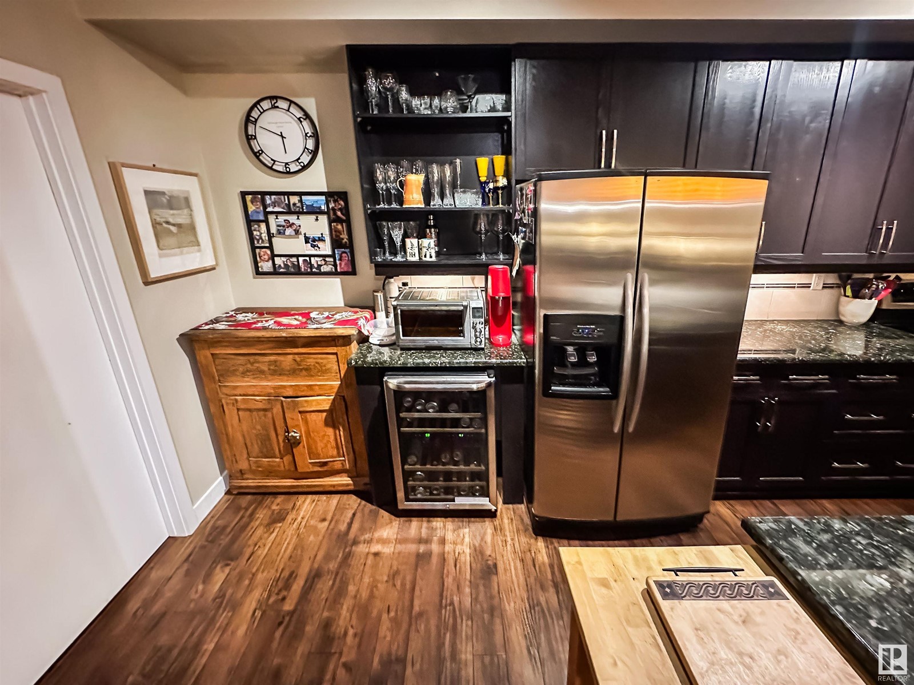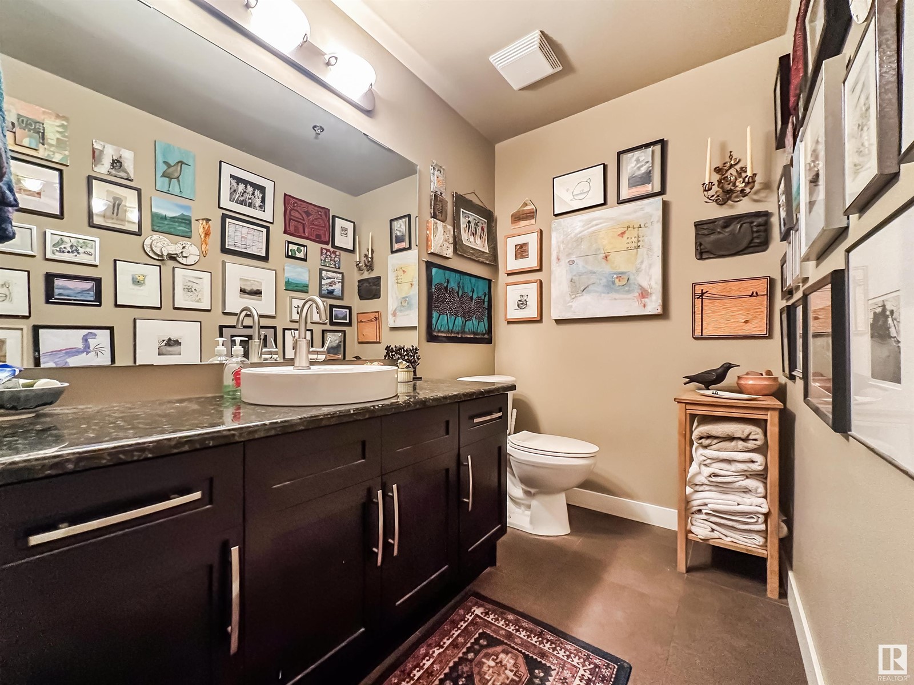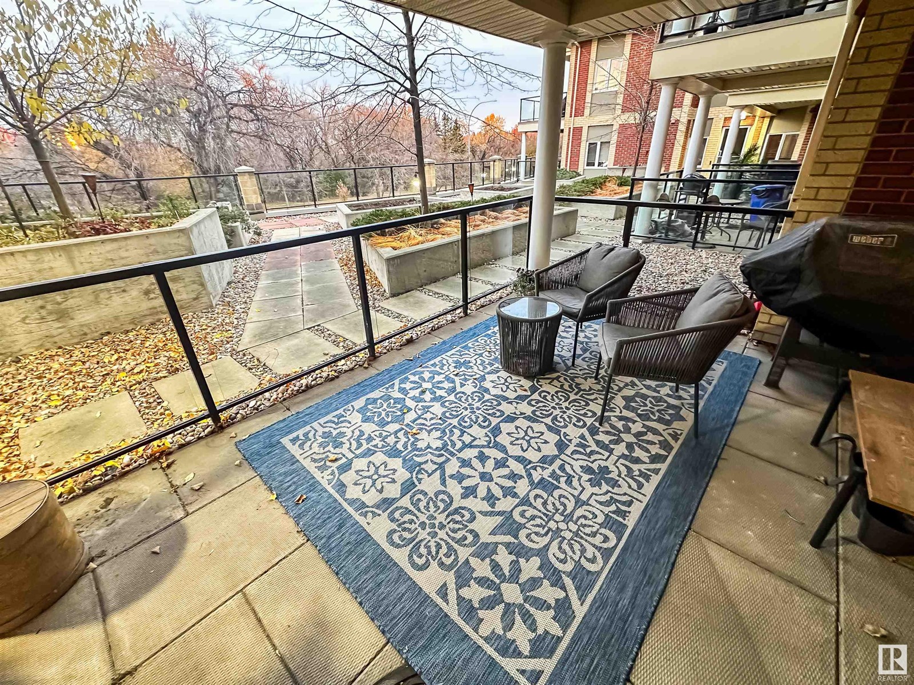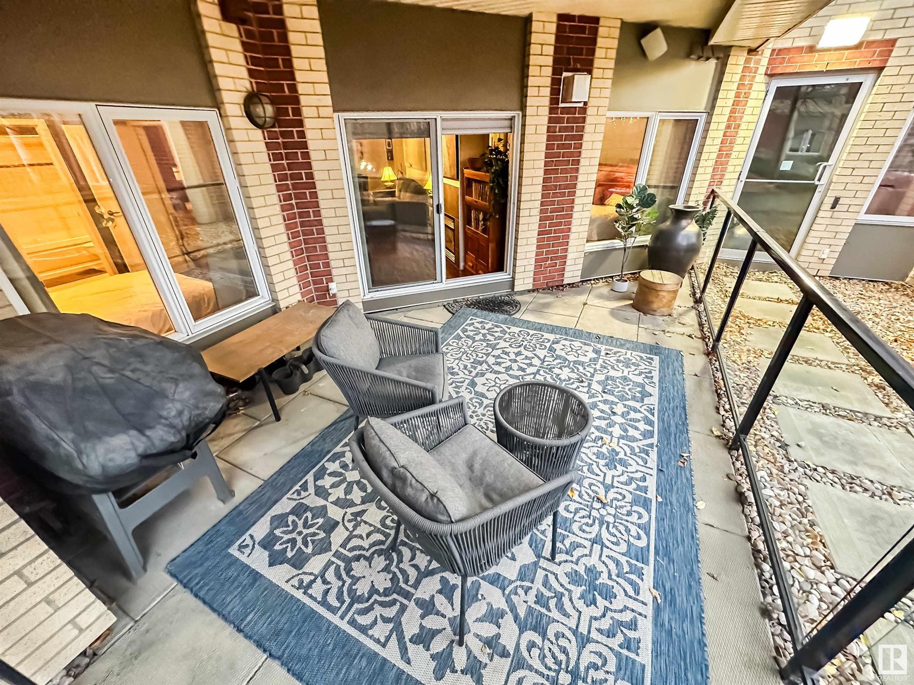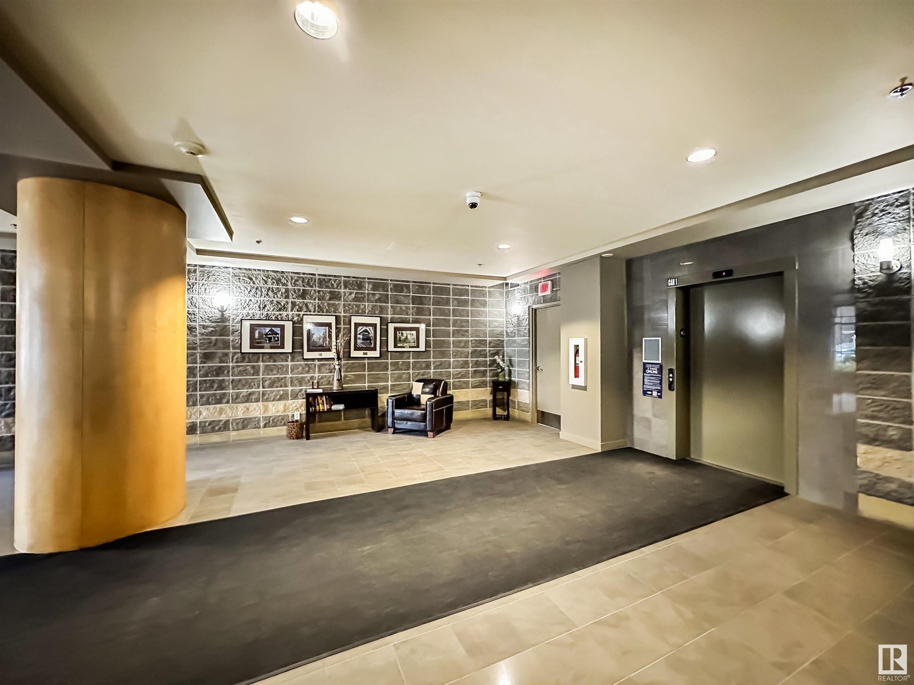#210 9750 94 St Nw Edmonton, Alberta T6C 2E3
$325,000Maintenance, Exterior Maintenance, Heat, Insurance, Common Area Maintenance, Landscaping, Other, See Remarks, Property Management, Water
$901.73 Monthly
Maintenance, Exterior Maintenance, Heat, Insurance, Common Area Maintenance, Landscaping, Other, See Remarks, Property Management, Water
$901.73 MonthlyRIVER VALLEY CHARM MEETS MODERN LIVING! Nestled in one of Edmonton’s most desirable river valley communities, this ultra-chic 1,300 sqft home offers the perfect space to entertain and enjoy the vibrant Cloverdale neighborhood. With 2 bedrooms, a den, and 2 bathrooms, this trendy property features designer touches throughout, including high-end vinyl plank flooring (2023) in the main living areas, granite counters, and a cozy gas fireplace. Both bedrooms have walk-in closets, while the gourmet kitchen wows with dark-stained cabinetry, a raised eating bar, wine fridge, and ample counter space. A corner den offers a versatile space for work or creativity, complemented by a spacious storage room with full laundry with new washer/dryer (2020). Enjoy the private balcony with great views, and access to the community garden courtyard. Two underground parking stalls. Cloverdale is more than a neighborhood—it’s a lifestyle, just steps from Folk Fest, River Valley trails, the LRT, and the Muttart Conservatory. (id:46923)
Property Details
| MLS® Number | E4412131 |
| Property Type | Single Family |
| Neigbourhood | Cloverdale |
| Amenities Near By | Playground, Public Transit, Schools, Shopping |
| Features | Closet Organizers |
| Parking Space Total | 2 |
| Structure | Patio(s) |
Building
| Bathroom Total | 3 |
| Bedrooms Total | 2 |
| Appliances | Dishwasher, Dryer, Microwave Range Hood Combo, Refrigerator, Stove, Washer, Window Coverings, Wine Fridge |
| Basement Type | None |
| Constructed Date | 2006 |
| Fireplace Fuel | Gas |
| Fireplace Present | Yes |
| Fireplace Type | Unknown |
| Half Bath Total | 1 |
| Heating Type | Forced Air |
| Size Interior | 129,561 Ft2 |
| Type | Apartment |
Parking
| Heated Garage | |
| Parkade | |
| Underground |
Land
| Acreage | No |
| Land Amenities | Playground, Public Transit, Schools, Shopping |
| Size Irregular | 73.45 |
| Size Total | 73.45 M2 |
| Size Total Text | 73.45 M2 |
Rooms
| Level | Type | Length | Width | Dimensions |
|---|---|---|---|---|
| Main Level | Living Room | 6.25 m | 2.46 m | 6.25 m x 2.46 m |
| Main Level | Kitchen | 6.2 m | 2.68 m | 6.2 m x 2.68 m |
| Main Level | Den | 2.7 m | 2.43 m | 2.7 m x 2.43 m |
| Main Level | Primary Bedroom | 3.18 m | 3.51 m | 3.18 m x 3.51 m |
| Main Level | Bedroom 2 | 4.17 m | 2.74 m | 4.17 m x 2.74 m |
| Main Level | Breakfast | 2.59 m | 2.59 m | 2.59 m x 2.59 m |
| Main Level | Laundry Room | Measurements not available |
https://www.realtor.ca/real-estate/27598575/210-9750-94-st-nw-edmonton-cloverdale
Contact Us
Contact us for more information

Sara J. Kalke
Associate
(780) 447-1695
www.sarakalke.com/
www.facebook.com/sarakalkerealtor
www.facebook.com/sarakalke
200-10835 124 St Nw
Edmonton, Alberta T5M 0H4
(780) 488-4000
(780) 447-1695







