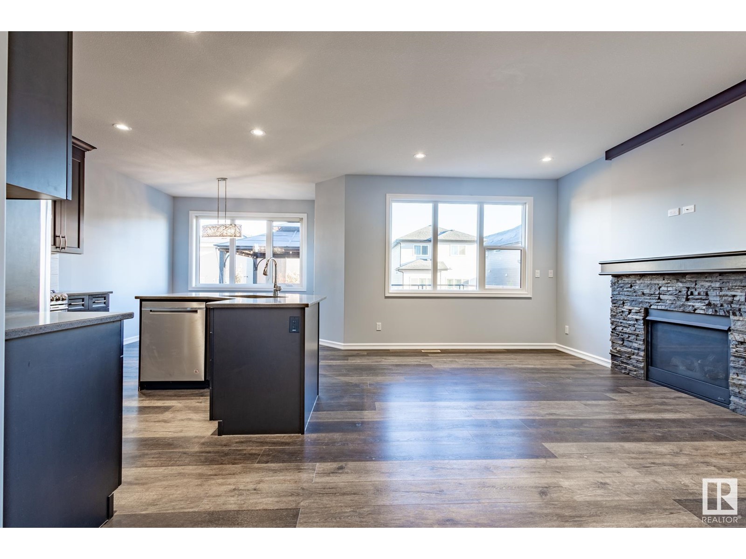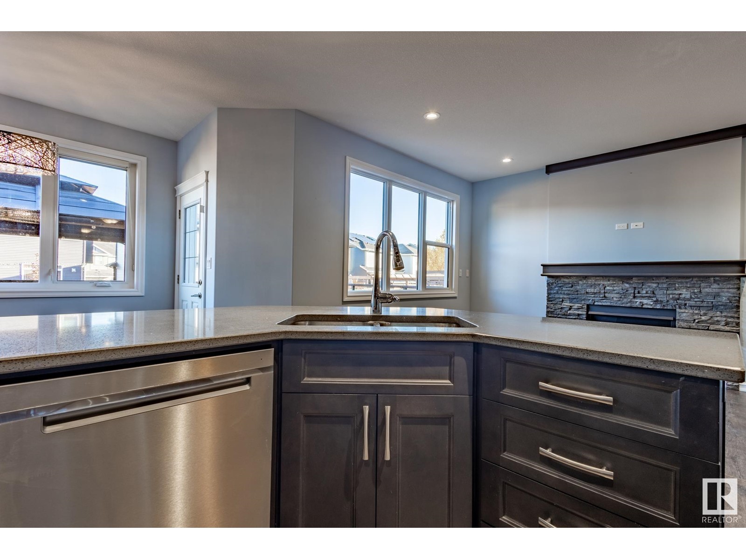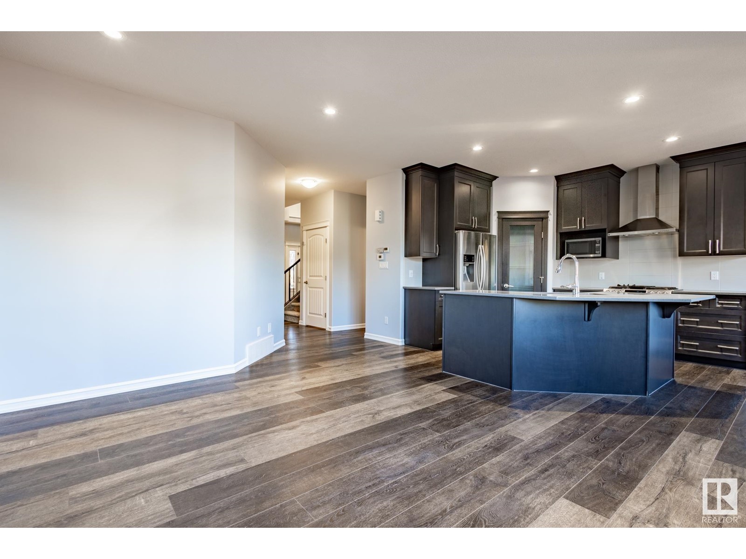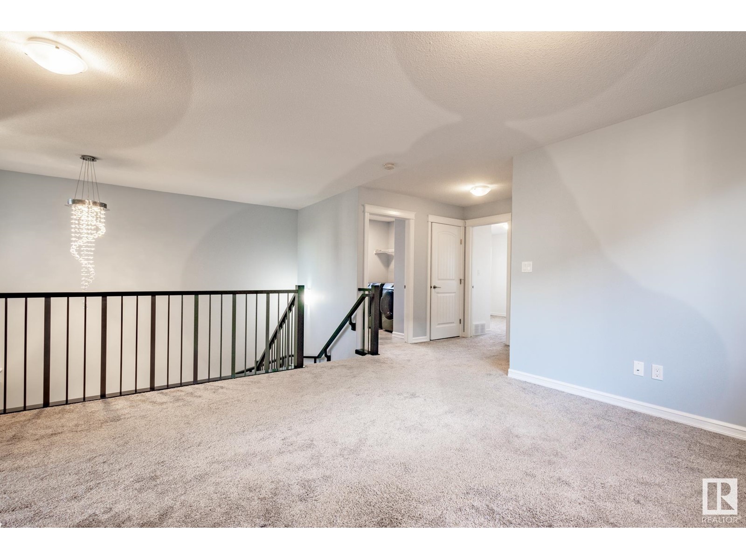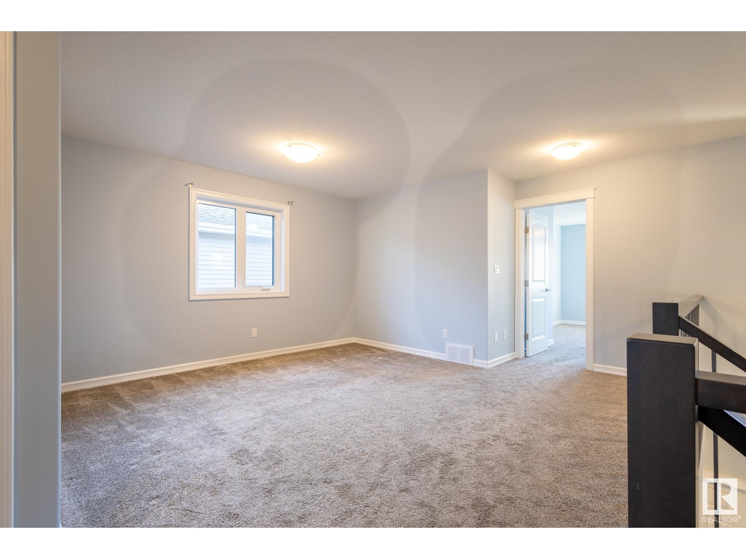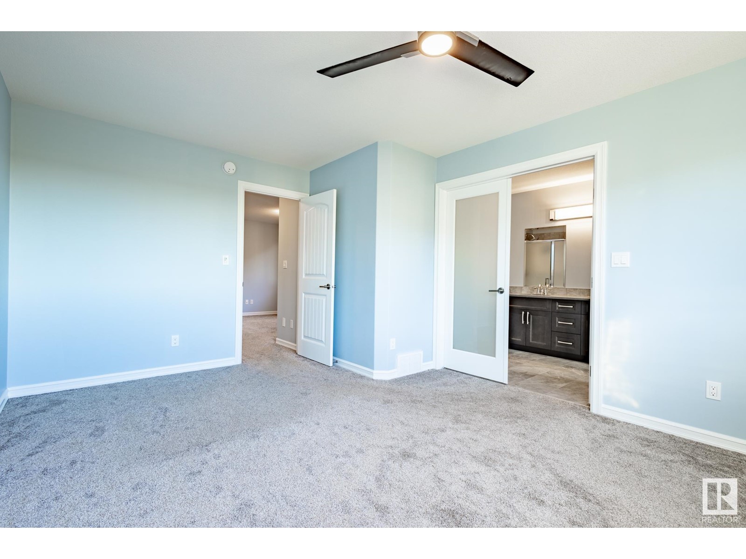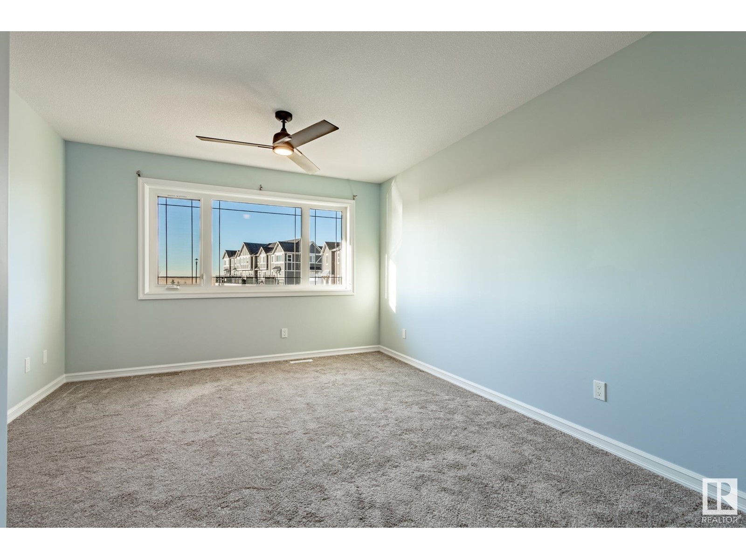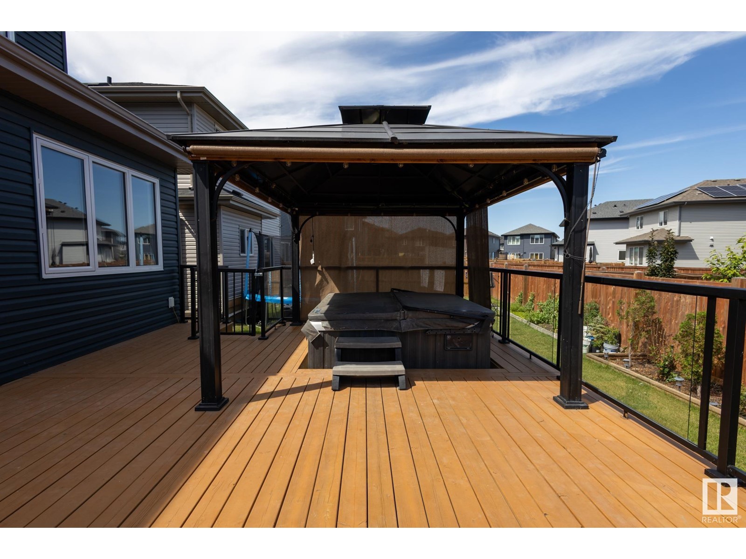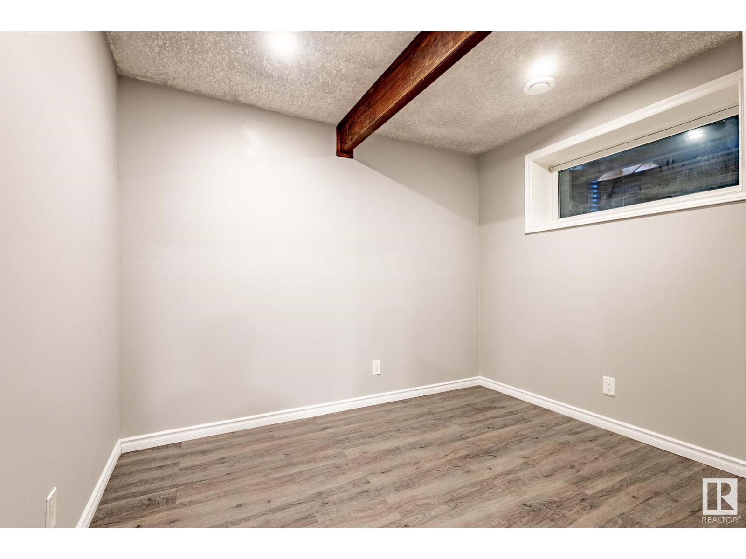2101 Wonnacott Wy Sw Edmonton, Alberta T6X 2H9
$599,000
Located across the park and Shauna May Seneca School, this spacious home offers a blend of comfort and style. The HEATED TRIPLE CAR GARAGE ( 19'2 x 31'7 ) provides ample space, and has waterlines with a drain. Inside, you'll find 4 generously sized BEDROOMS and a versatile DEN. Enjoy the comfort of central A/C during warm months. And a hot tub to enjoy all year! The open-concept living area extends to a large deck and pergola, perfect for outdoor entertaining. Facing south on a lush green space, this home offers both tranquility and a picturesque view. Whether you're a local or relocating, this property promises a harmonious lifestyle with its thoughtful design and prime location. - Central Vacc rough in, located in the kitchen! (id:46923)
Property Details
| MLS® Number | E4409062 |
| Property Type | Single Family |
| Neigbourhood | Walker |
| AmenitiesNearBy | Airport, Golf Course, Playground, Public Transit, Schools, Shopping |
| CommunityFeatures | Public Swimming Pool |
| Features | No Smoking Home |
| ParkingSpaceTotal | 5 |
| Structure | Deck |
Building
| BathroomTotal | 4 |
| BedroomsTotal | 4 |
| Amenities | Ceiling - 9ft |
| Appliances | Dishwasher, Dryer, Hood Fan, Refrigerator, Gas Stove(s), Washer, Window Coverings |
| BasementDevelopment | Finished |
| BasementType | Full (finished) |
| ConstructedDate | 2018 |
| ConstructionStyleAttachment | Detached |
| CoolingType | Central Air Conditioning |
| FireProtection | Smoke Detectors |
| FireplaceFuel | Gas |
| FireplacePresent | Yes |
| FireplaceType | Unknown |
| HalfBathTotal | 1 |
| HeatingType | Forced Air |
| StoriesTotal | 2 |
| SizeInterior | 1973.6706 Sqft |
| Type | House |
Parking
| Attached Garage |
Land
| Acreage | No |
| LandAmenities | Airport, Golf Course, Playground, Public Transit, Schools, Shopping |
Rooms
| Level | Type | Length | Width | Dimensions |
|---|---|---|---|---|
| Above | Family Room | 6.3 m | Measurements not available x 6.3 m | |
| Above | Primary Bedroom | 4.6 m | Measurements not available x 4.6 m | |
| Above | Bedroom 2 | 3.8 m | Measurements not available x 3.8 m | |
| Above | Bedroom 3 | 3.8 m | Measurements not available x 3.8 m | |
| Above | Bonus Room | Measurements not available | ||
| Basement | Den | 3.1 m | Measurements not available x 3.1 m | |
| Basement | Bedroom 4 | Measurements not available | ||
| Main Level | Living Room | 4.3 m | Measurements not available x 4.3 m | |
| Main Level | Dining Room | 2.7 m | Measurements not available x 2.7 m | |
| Main Level | Kitchen | 3.4 m | Measurements not available x 3.4 m |
https://www.realtor.ca/real-estate/27504563/2101-wonnacott-wy-sw-edmonton-walker
Interested?
Contact us for more information
Joseph Guziak
Associate
3284 Kulay Way Sw
Edmonton, Alberta T6W 5B5
Jefri C. Estrada
Broker
3284 Kulay Way Sw
Edmonton, Alberta T6W 5B5








