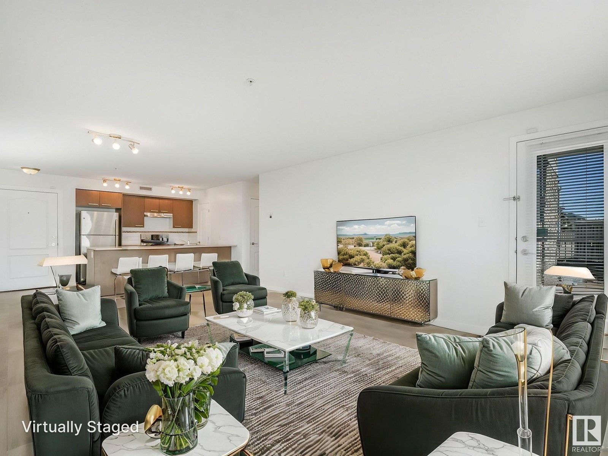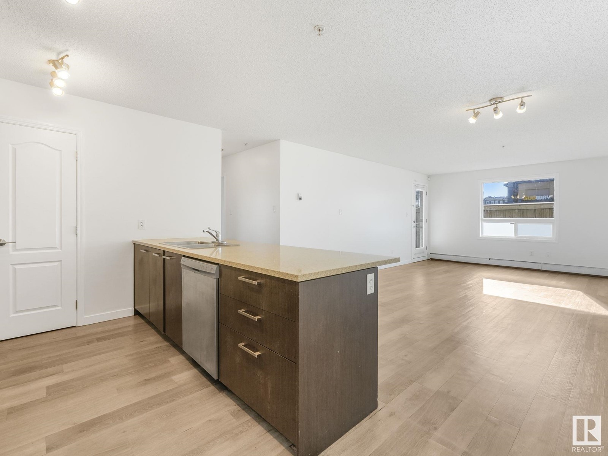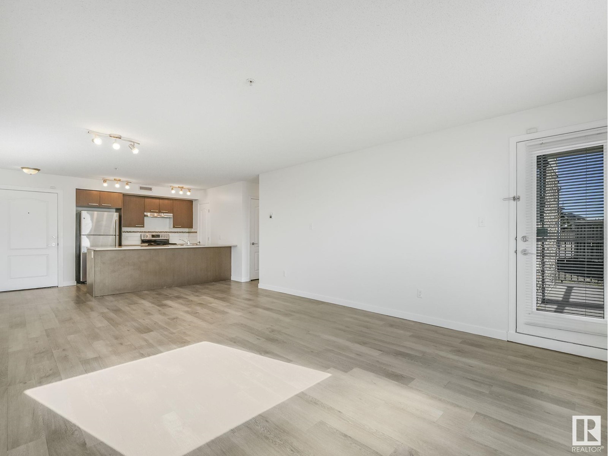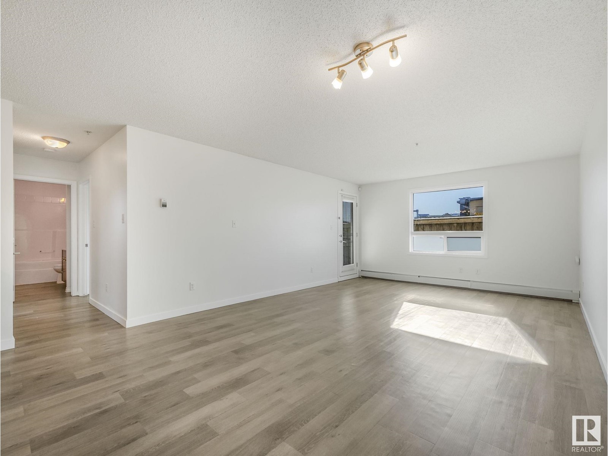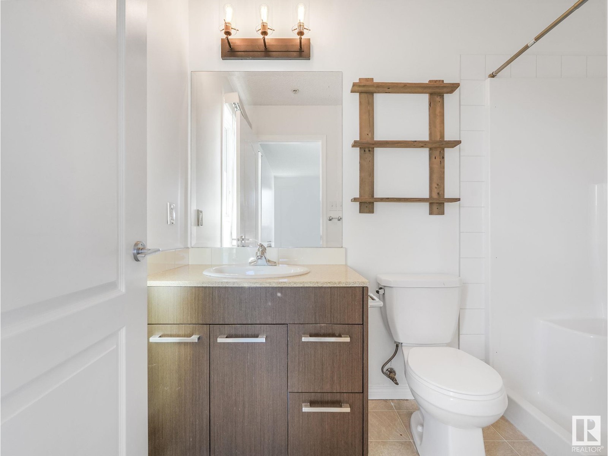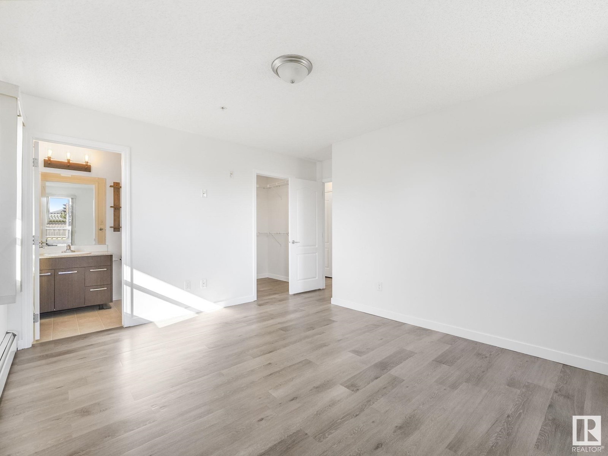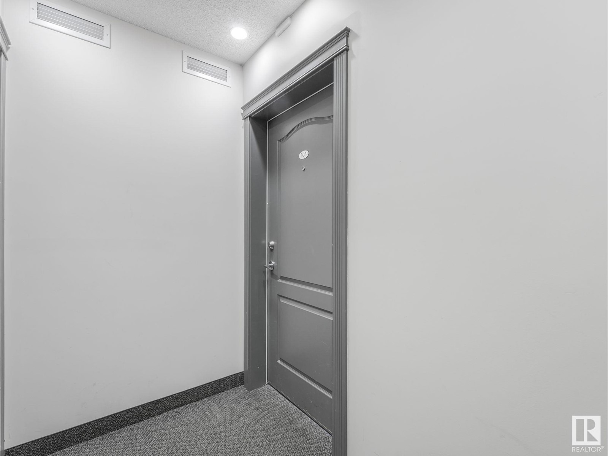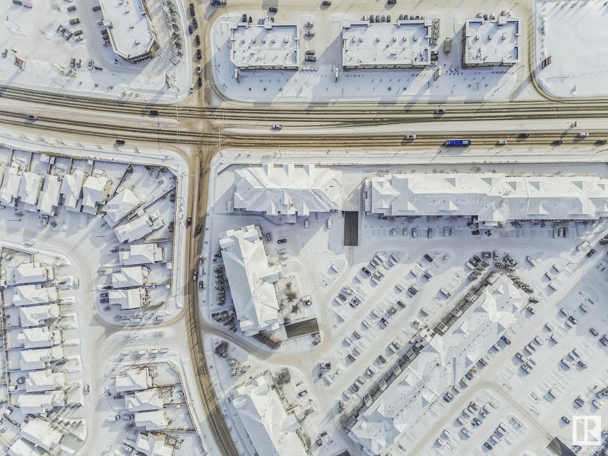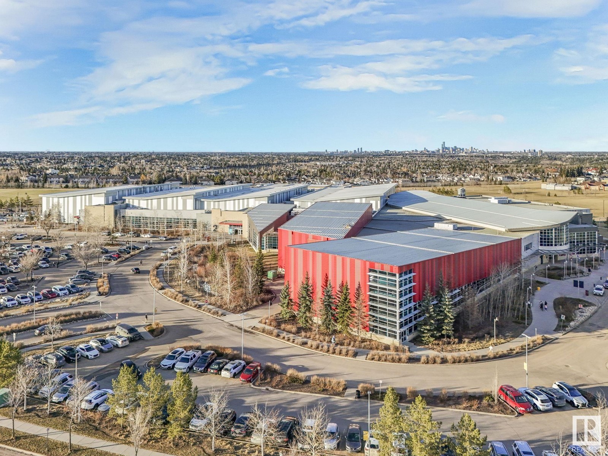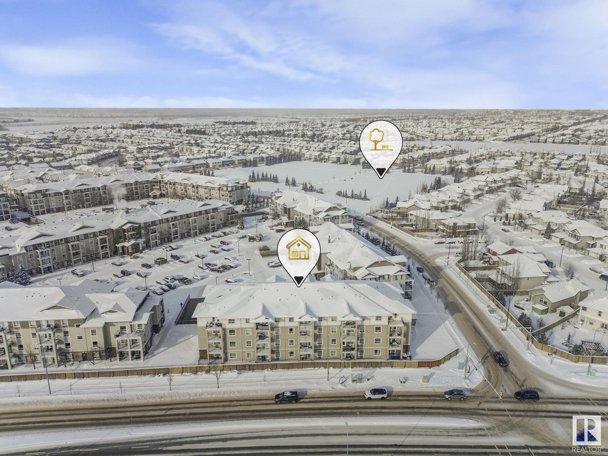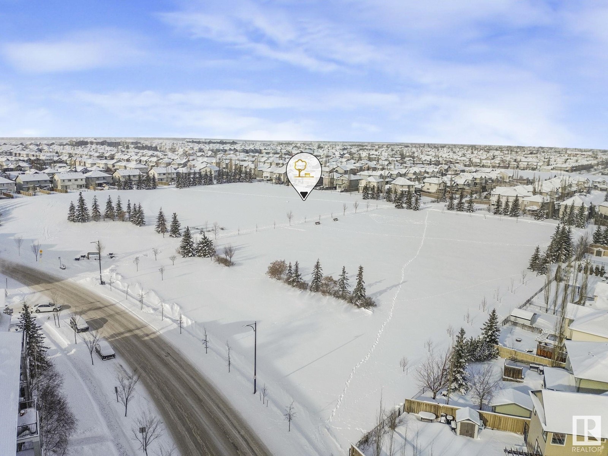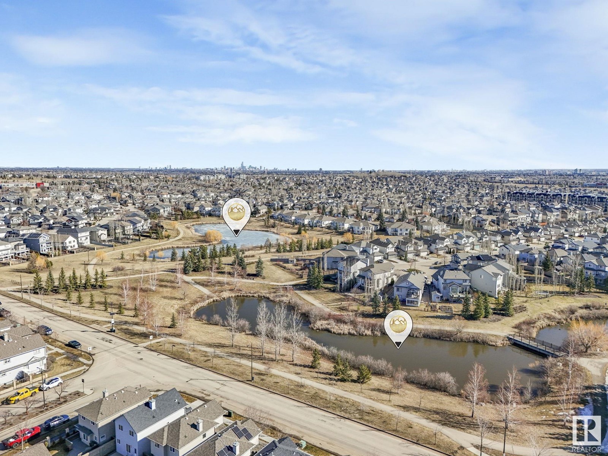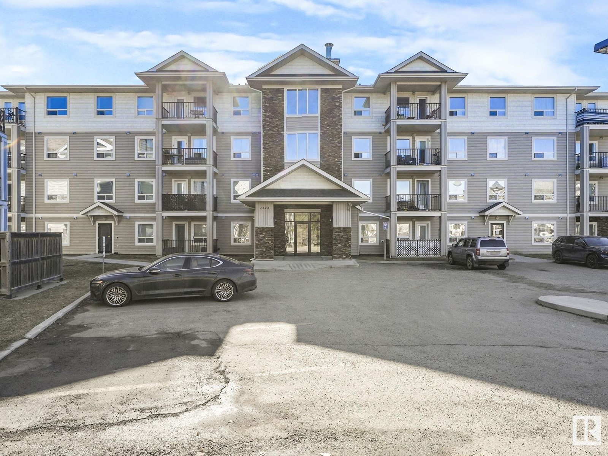#2103 7343 South Terwillegar Dr Nw Edmonton, Alberta T6R 0M2
$219,000Maintenance, Heat, Insurance, Landscaping, Property Management, Other, See Remarks, Water
$486.91 Monthly
Maintenance, Heat, Insurance, Landscaping, Property Management, Other, See Remarks, Water
$486.91 MonthlyAffordable & Stylish Condo in South Terwillegar! This spacious 2 bedroom, 2 bathroom main floor condo offers just under 1,000 sq ft of modern, low-maintenance living—perfect for first-time home buyers or savvy investors. You'll love the bright, open-concept layout featuring granite countertops, stainless steel appliances, and a large island—ideal for both everyday living and entertaining. The unit is completely carpet-free, making it easy to maintain and great for allergy-friendly living. Step outside to your private balcony, and enjoy the convenience of in-suite laundry and underground parking. Set in a pet-friendly, well-managed building with plenty of visitor parking, this condo is all about comfort and convenience. Located just minutes from Anthony Henday, South Terwillegar Park, top-rated schools, shopping, grocery stores, and the Currents of Windermere with its movie theatre, restaurants, and more. Move-in ready and packed with value! (id:46923)
Property Details
| MLS® Number | E4430359 |
| Property Type | Single Family |
| Neigbourhood | South Terwillegar |
| Amenities Near By | Playground, Public Transit, Schools, Shopping |
| Community Features | Public Swimming Pool |
| Features | See Remarks |
| Structure | Patio(s) |
Building
| Bathroom Total | 2 |
| Bedrooms Total | 2 |
| Appliances | Dishwasher, Dryer, Hood Fan, Refrigerator, Stove, Washer, Window Coverings |
| Basement Type | None |
| Constructed Date | 2011 |
| Fire Protection | Smoke Detectors |
| Heating Type | Hot Water Radiator Heat |
| Size Interior | 901 Ft2 |
| Type | Apartment |
Parking
| Heated Garage | |
| Underground |
Land
| Acreage | No |
| Land Amenities | Playground, Public Transit, Schools, Shopping |
| Size Irregular | 68.98 |
| Size Total | 68.98 M2 |
| Size Total Text | 68.98 M2 |
Rooms
| Level | Type | Length | Width | Dimensions |
|---|---|---|---|---|
| Main Level | Living Room | 13.7 m | 12.6 m | 13.7 m x 12.6 m |
| Main Level | Dining Room | 13.7 m | 8.7 m | 13.7 m x 8.7 m |
| Main Level | Kitchen | 9.4 m | 9.1 m | 9.4 m x 9.1 m |
| Main Level | Primary Bedroom | 13.1 m | 13.6 m | 13.1 m x 13.6 m |
| Main Level | Bedroom 2 | 9.11 m | 9.5 m | 9.11 m x 9.5 m |
Contact Us
Contact us for more information

Jennifer Francisco
Associate
3400-10180 101 St Nw
Edmonton, Alberta T5J 3S4
(855) 623-6900
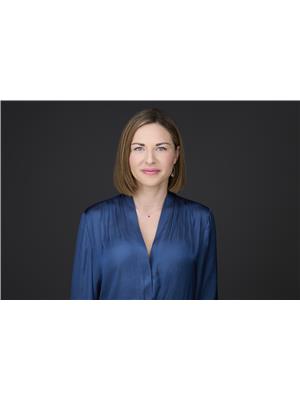
Gabriela Humeniuk
Associate
(780) 450-6670
3400-10180 101 St Nw
Edmonton, Alberta T5J 3S4
(855) 623-6900

