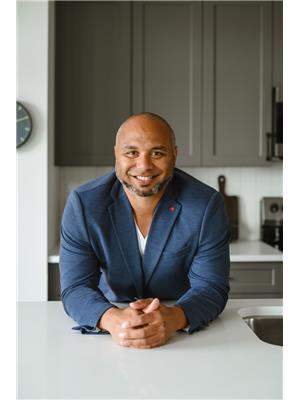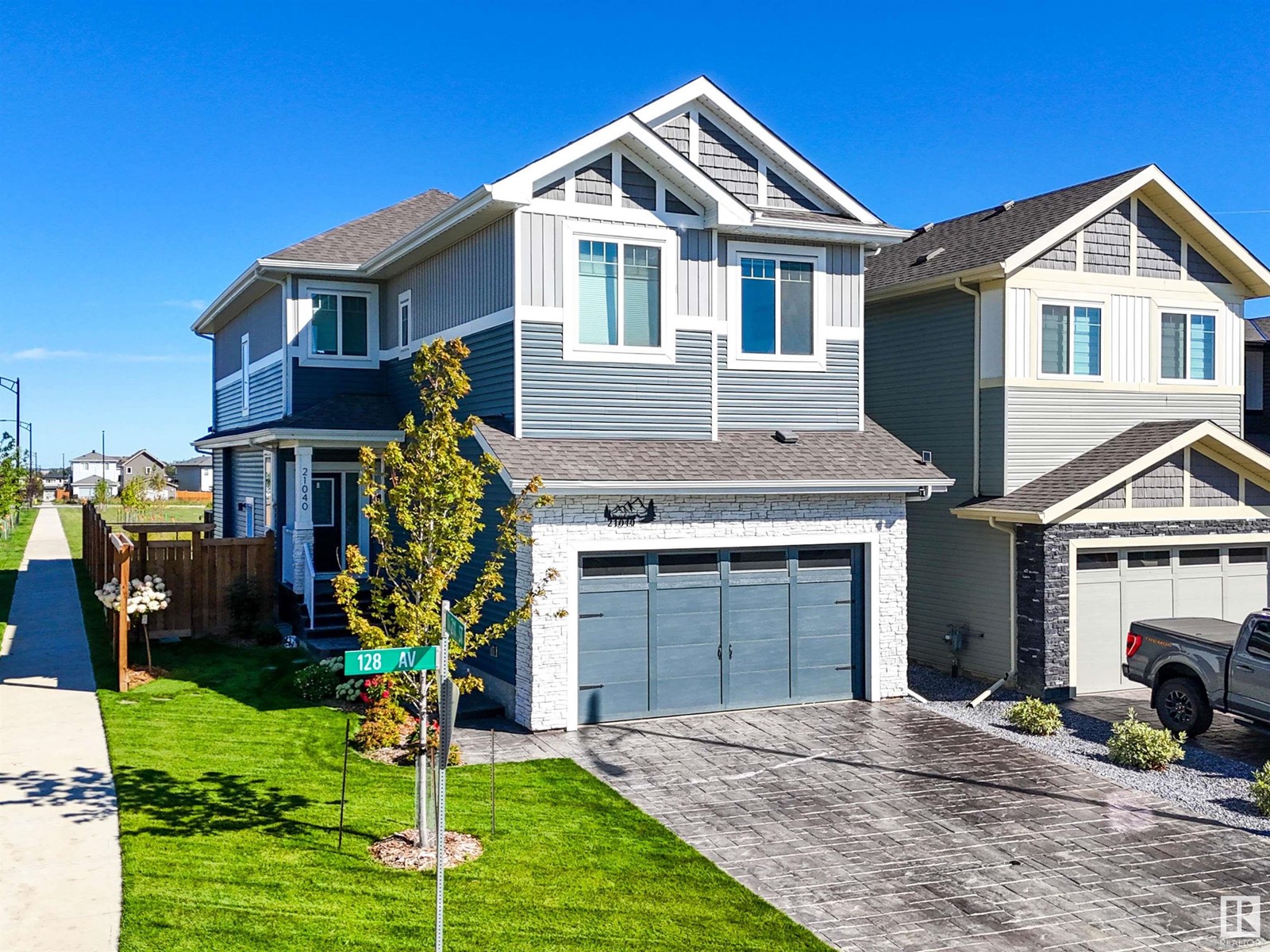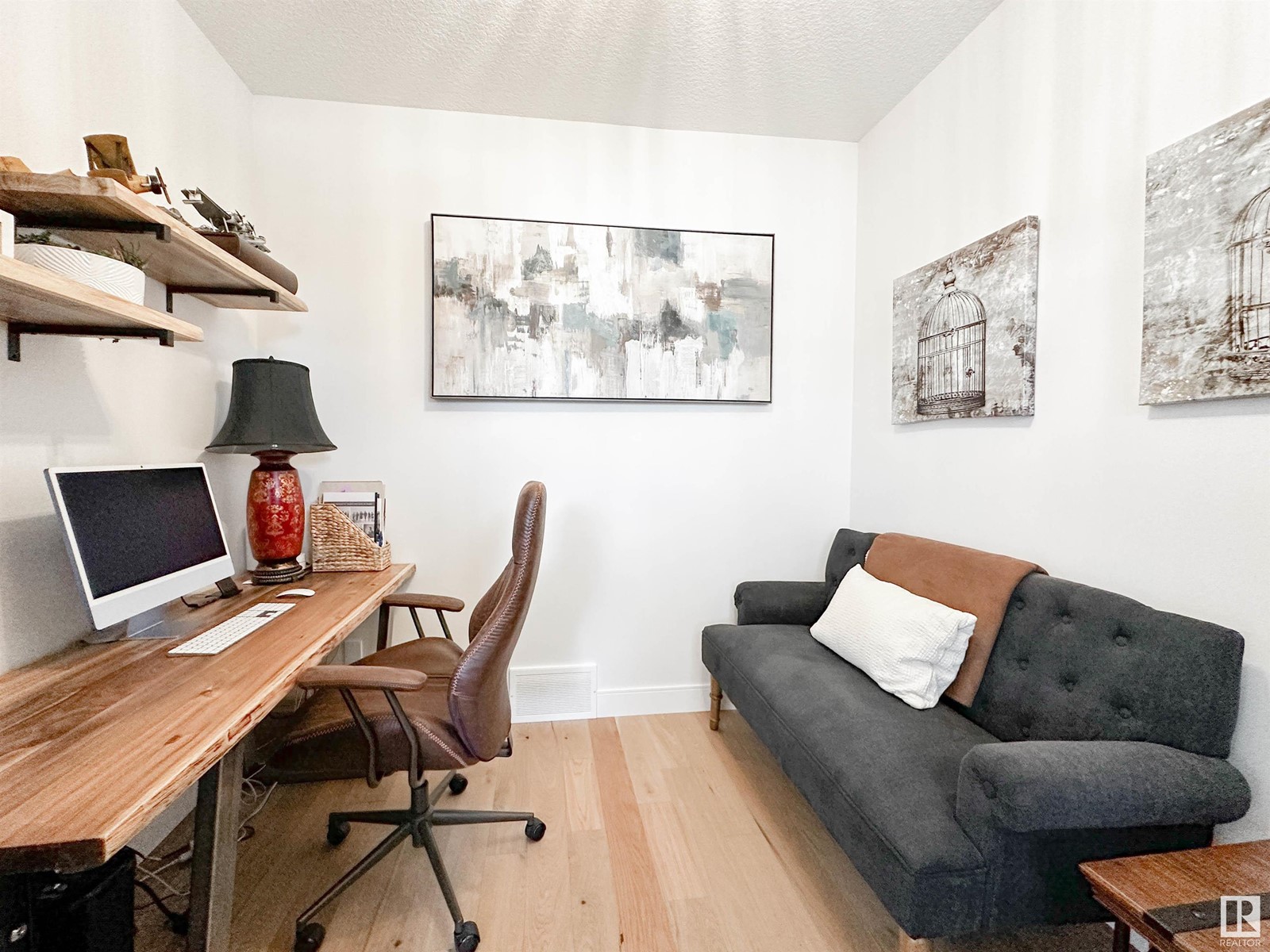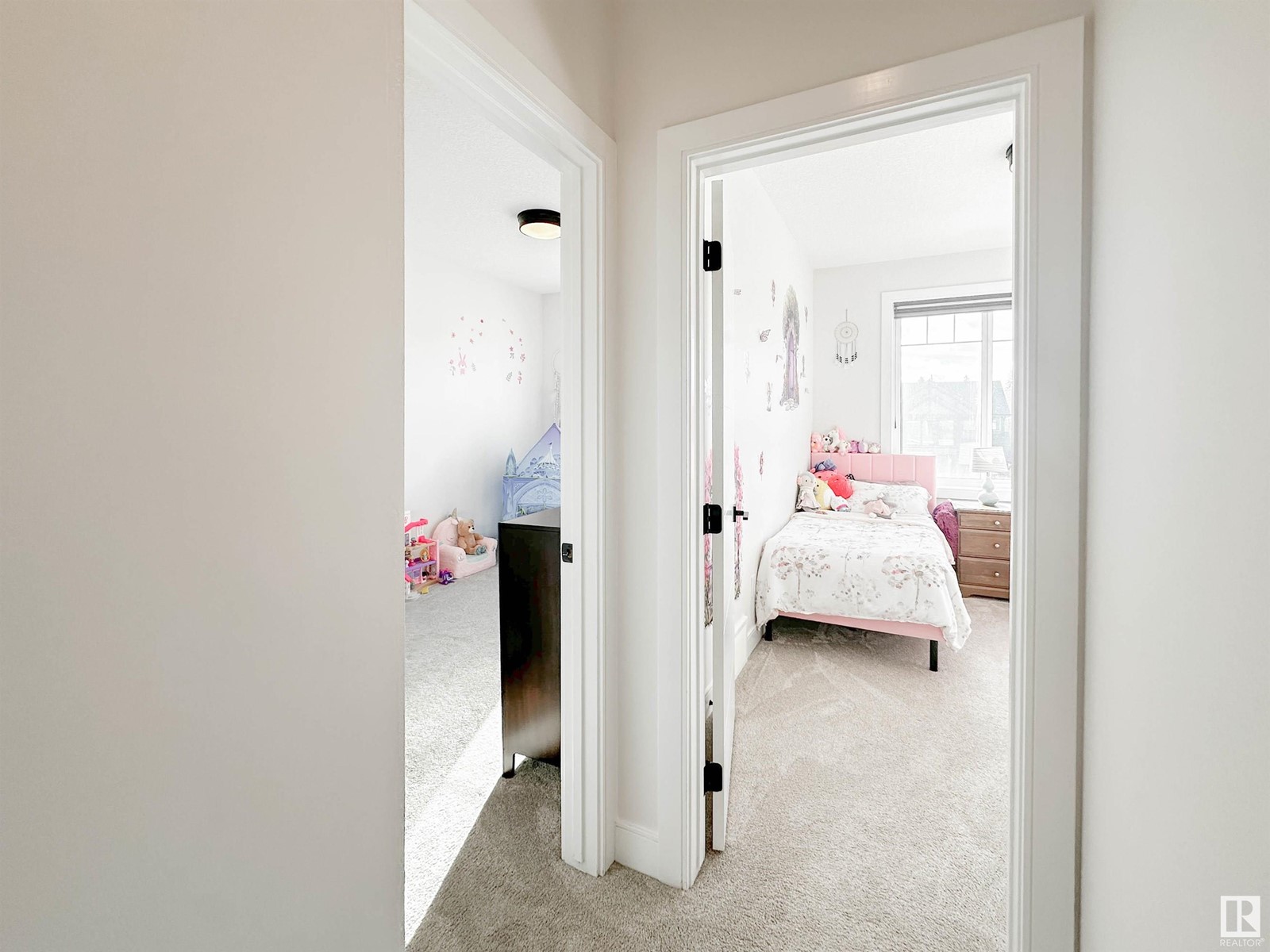21040 128 Av Nw Edmonton, Alberta T5S 0R5
$699,900
WELCOME TO TRUMPETER!! Step into This Beautifully Designed 2300 sqft. Home, Where Modern Elegance Meets Functional Living. The Open-Concept Layout Seamlessly Connects the Kitchen to Both a Separate Dining Area and a Magnificent, Bright Great Room, Perfect for Entertaining or Chill-Laxing! The Spacious Kitchen is a Chef’s Dream, w/Custom Cabinetry, Upgraded Appliances, Stylish Tile Backsplash, and Generous Walk-Through Pantry for all your Storage Needs. To Complete the Main Floor, You’ll Find a Versatile Den, Ideal for a Home Office, Along w/a Convenient 2PC Bathroom and 8’ Doors That Enhance the Sense of Space and Luxury. Upstairs, the Expansive Bonus Room Provides the Perfect Retreat for Family Gatherings or Movie Nights. This Level also Features 3 Spacious Bedrooms and 4PC Bathroom. The Primary Suite is a True Sanctuary, Boasting a Spa-Like 5PC Ensuite w/His and Hers Sinks, Plus Large WIC! Backing Green Space, This Home Offers Easy Access to the Henday, Making Your Commute Anywhere in the City a Breeze. (id:46923)
Property Details
| MLS® Number | E4424349 |
| Property Type | Single Family |
| Neigbourhood | Trumpeter Area |
| Amenities Near By | Park, Golf Course, Playground |
| Features | See Remarks, Exterior Walls- 2x6" |
| Structure | Deck |
Building
| Bathroom Total | 3 |
| Bedrooms Total | 4 |
| Amenities | Ceiling - 9ft |
| Appliances | Dishwasher, Dryer, Garage Door Opener Remote(s), Garage Door Opener, Hood Fan, Oven - Built-in, Microwave, Refrigerator, Gas Stove(s), Washer, Window Coverings, Wine Fridge |
| Basement Development | Unfinished |
| Basement Type | Full (unfinished) |
| Constructed Date | 2022 |
| Construction Style Attachment | Detached |
| Cooling Type | Central Air Conditioning |
| Fireplace Fuel | Gas |
| Fireplace Present | Yes |
| Fireplace Type | Unknown |
| Half Bath Total | 1 |
| Heating Type | Forced Air |
| Stories Total | 2 |
| Size Interior | 2,314 Ft2 |
| Type | House |
Parking
| Attached Garage | |
| Heated Garage |
Land
| Acreage | No |
| Fence Type | Fence |
| Land Amenities | Park, Golf Course, Playground |
| Size Irregular | 404.7 |
| Size Total | 404.7 M2 |
| Size Total Text | 404.7 M2 |
Rooms
| Level | Type | Length | Width | Dimensions |
|---|---|---|---|---|
| Main Level | Living Room | Measurements not available | ||
| Main Level | Dining Room | Measurements not available | ||
| Main Level | Kitchen | Measurements not available | ||
| Main Level | Office | Measurements not available | ||
| Upper Level | Family Room | Measurements not available | ||
| Upper Level | Primary Bedroom | Measurements not available | ||
| Upper Level | Bedroom 2 | Measurements not available | ||
| Upper Level | Bedroom 3 | Measurements not available | ||
| Upper Level | Bedroom 4 | Measurements not available | ||
| Upper Level | Laundry Room | Measurements not available |
https://www.realtor.ca/real-estate/27991868/21040-128-av-nw-edmonton-trumpeter-area
Contact Us
Contact us for more information

Dannon Whiting
Associate
(780) 458-4821
10-25 Carleton Dr
St Albert, Alberta T8N 7K9
(780) 460-2222
(780) 458-4821

Ryan J. Boser
Manager
www.sarasotarealty.ca/
10-25 Carleton Dr
St Albert, Alberta T8N 7K9
(780) 460-2222
(780) 458-4821





































































