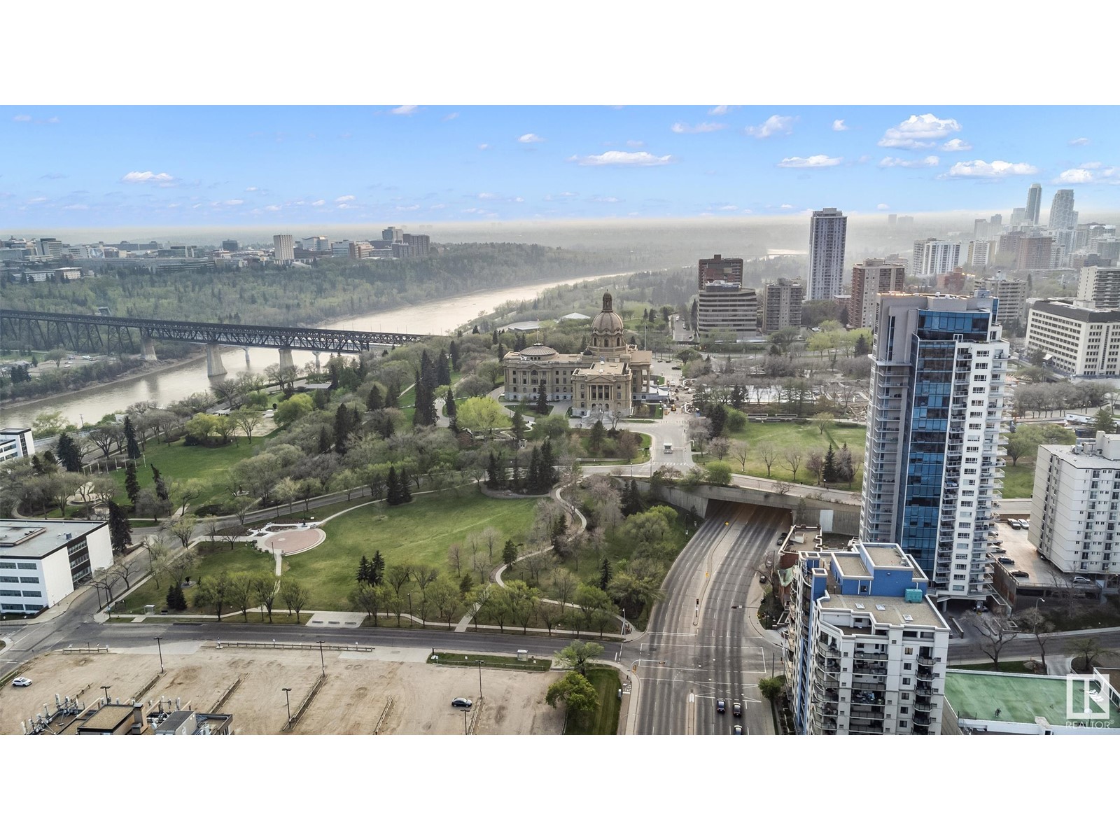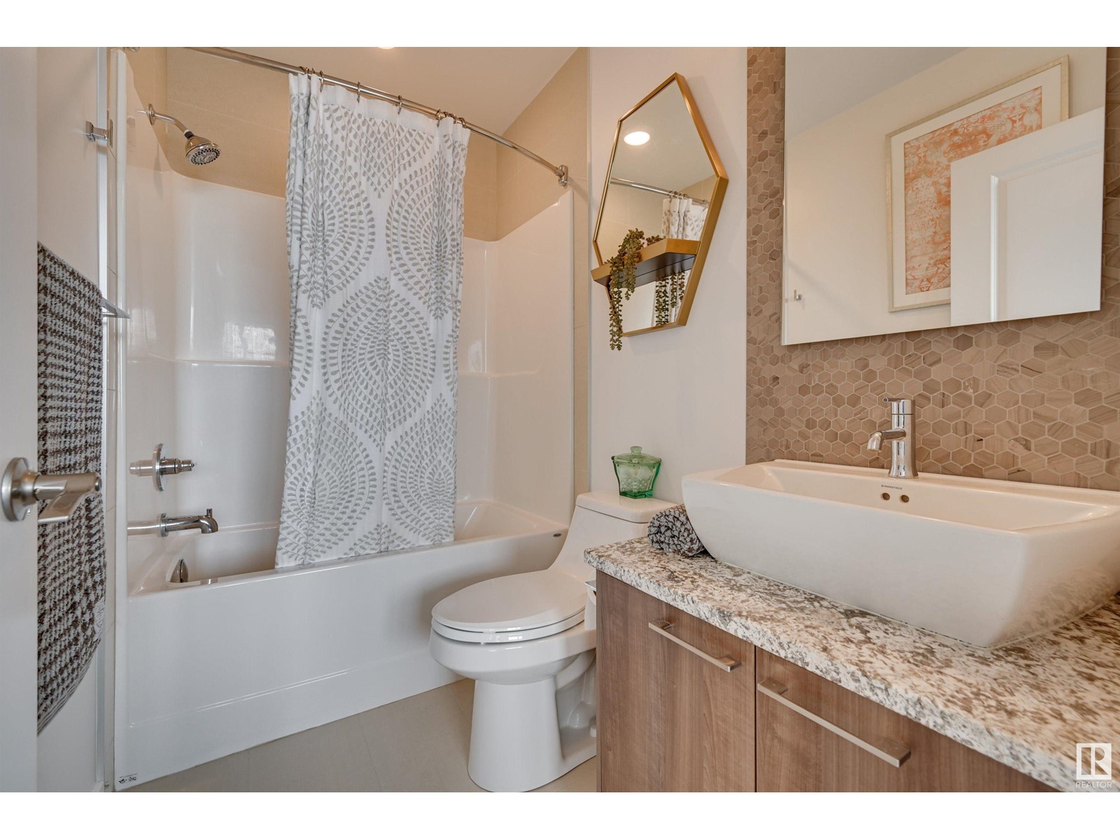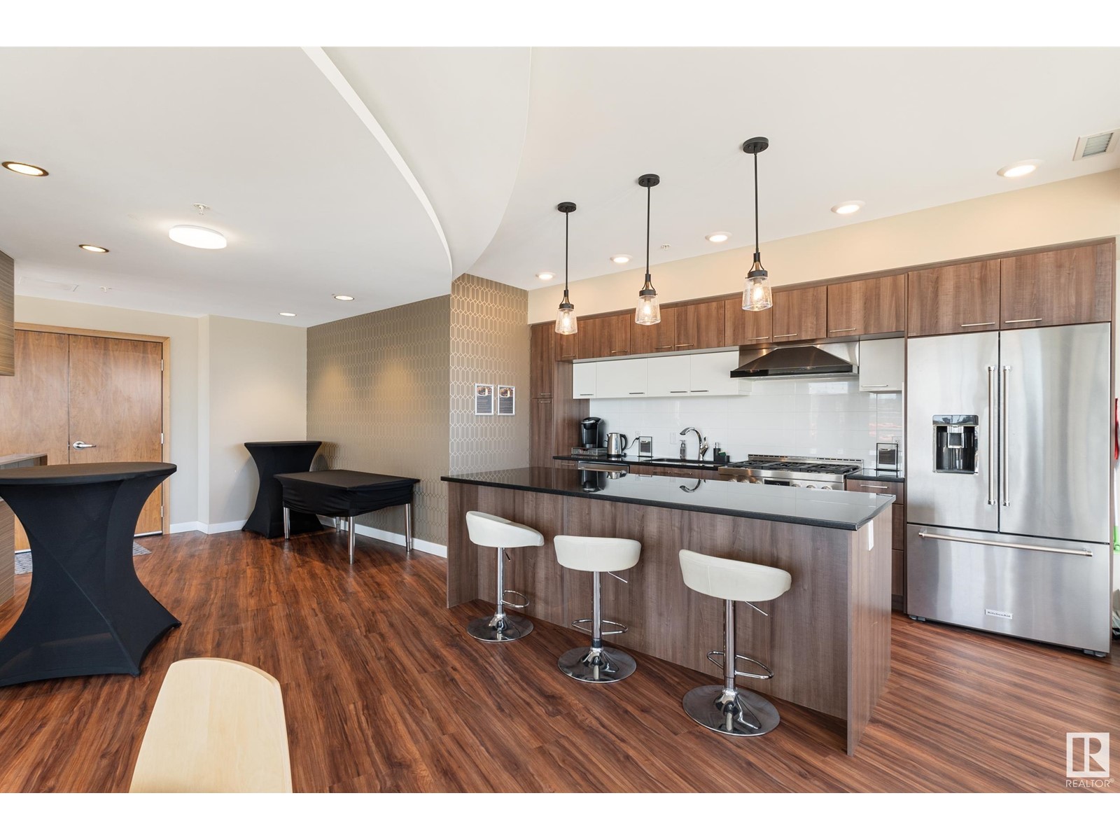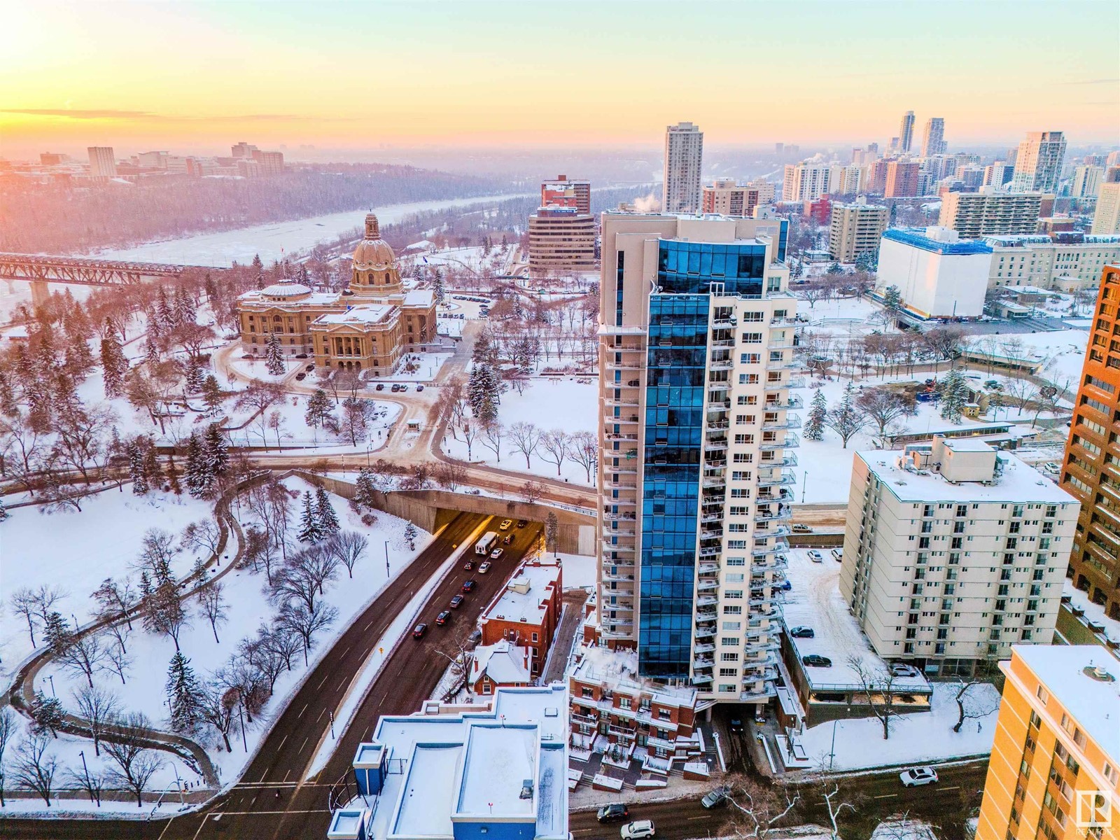#2105 9720 106 St Nw Edmonton, Alberta T5K 1B6
$1,050,000Maintenance, Exterior Maintenance, Heat, Insurance, Common Area Maintenance, Landscaping, Other, See Remarks, Property Management, Water
$1,113.86 Monthly
Maintenance, Exterior Maintenance, Heat, Insurance, Common Area Maintenance, Landscaping, Other, See Remarks, Property Management, Water
$1,113.86 MonthlyMust-see property! Appreciate this spacious split-bedroom design at over 1800 sqft, with true floor-to-ceiling windows that span the entire south wall of Symphony Tower. Favorite features include a year-round use, glass enclosed terrace with seasonal views of the river-valley and Legislative Grounds. Modern finishes include soft-close cabinets with Jennair appliances, (6-burner gas range), motorized shades with silk drapery accents, and a central vacuum system through-out. Luxury bath finishes include tile accent walls, led-lit mirrors, an ensuite with free-standing tub, a walk-in shower and dual vanities. This is the ideal location for those who enjoy a central lifestyle within the Downtown Core, a convenient walk-way (only steps) to the Legislature, and close proximity to the River Valley. Building highlights include a 2-storey elegant lobby, an on-site management presence, surface visitor parking, a social room with cheerful roof patio, an outfitted fitness room, and secure parkade with car wash bay. (id:46923)
Property Details
| MLS® Number | E4413695 |
| Property Type | Single Family |
| Neigbourhood | Downtown (Edmonton) |
| Amenities Near By | Park |
| Parking Space Total | 1 |
| View Type | Valley View, City View |
Building
| Bathroom Total | 3 |
| Bedrooms Total | 2 |
| Amenities | Ceiling - 9ft |
| Appliances | Dishwasher, Dryer, Hood Fan, Microwave, Refrigerator, Gas Stove(s), Washer, Window Coverings |
| Basement Type | None |
| Constructed Date | 2018 |
| Fireplace Fuel | Electric |
| Fireplace Present | Yes |
| Fireplace Type | Insert |
| Half Bath Total | 1 |
| Heating Type | Heat Pump |
| Size Interior | 1,820 Ft2 |
| Type | Apartment |
Parking
| Underground |
Land
| Acreage | No |
| Land Amenities | Park |
Rooms
| Level | Type | Length | Width | Dimensions |
|---|---|---|---|---|
| Main Level | Living Room | 7.69 m | 6.61 m | 7.69 m x 6.61 m |
| Main Level | Dining Room | 3.76 m | 2.4 m | 3.76 m x 2.4 m |
| Main Level | Kitchen | 4.74 m | 2.78 m | 4.74 m x 2.78 m |
| Main Level | Primary Bedroom | 4.05 m | 3.85 m | 4.05 m x 3.85 m |
| Main Level | Bedroom 2 | 3.77 m | 3.57 m | 3.77 m x 3.57 m |
https://www.realtor.ca/real-estate/27654061/2105-9720-106-st-nw-edmonton-downtown-edmonton
Contact Us
Contact us for more information

Sydney Bober
Associate
www.mcleodrealty.ca/
www.facebook.com/sydney.bober
www.linkedin.com/in/sydney-bober-84630485/
www.instagram.com/sydneychristineyeg/
youtu.be/gDvRLG7HcHI?si=PybQb1QmknJsox-w
12615 Stony Plain Rd Nw
Edmonton, Alberta T5N 3N8
(780) 453-1108
www.mcleodrealty.com/
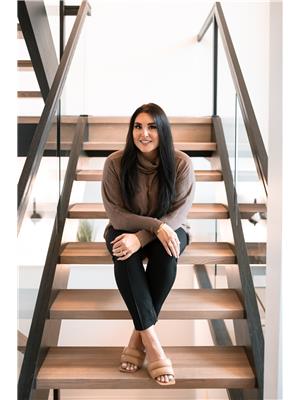
Christine Mckenzie
Associate
www.linkedin.com/in/christine-mckenzie-96a9498b/
12615 Stony Plain Rd Nw
Edmonton, Alberta T5N 3N8
(780) 453-1108
www.mcleodrealty.com/





