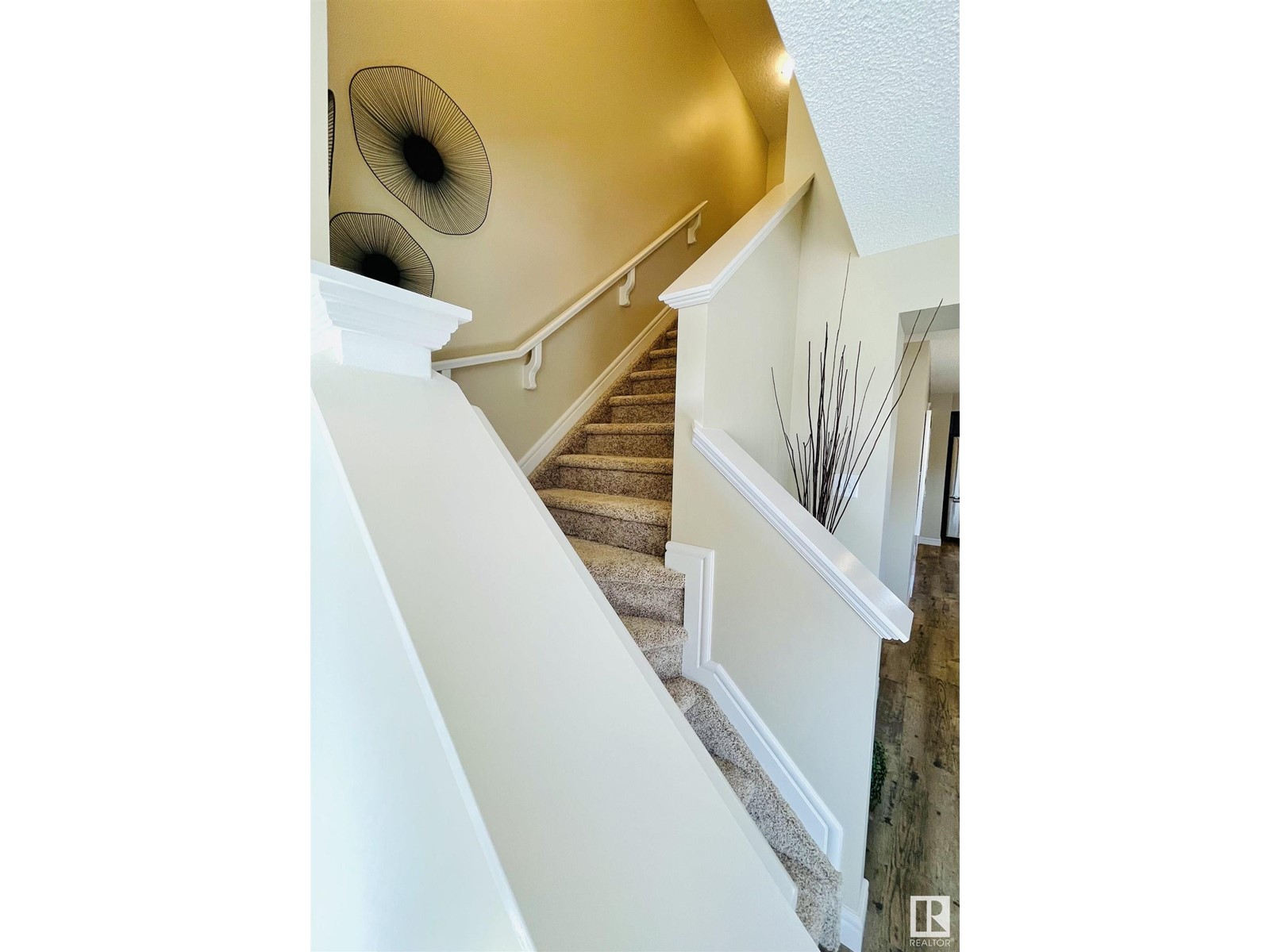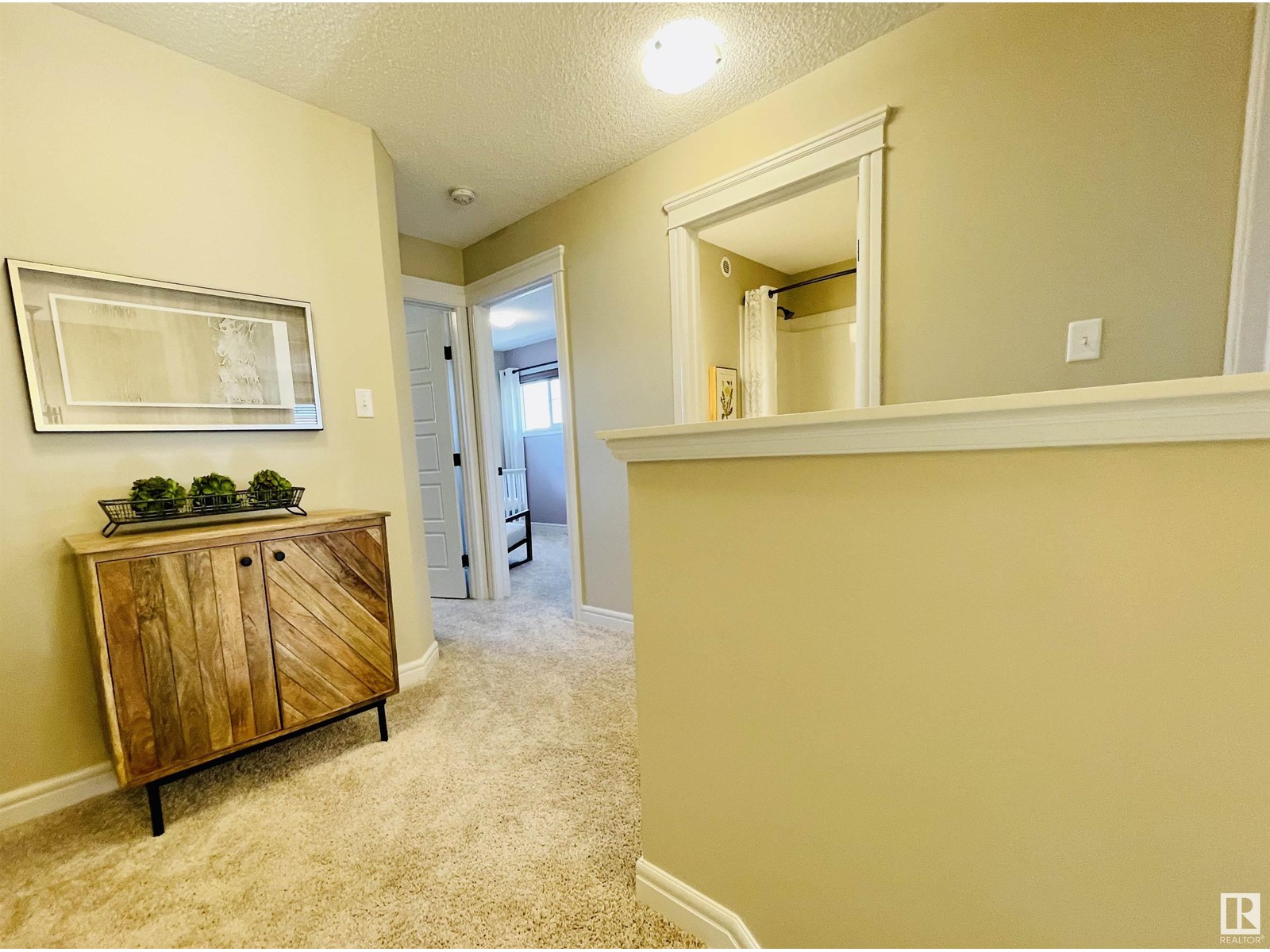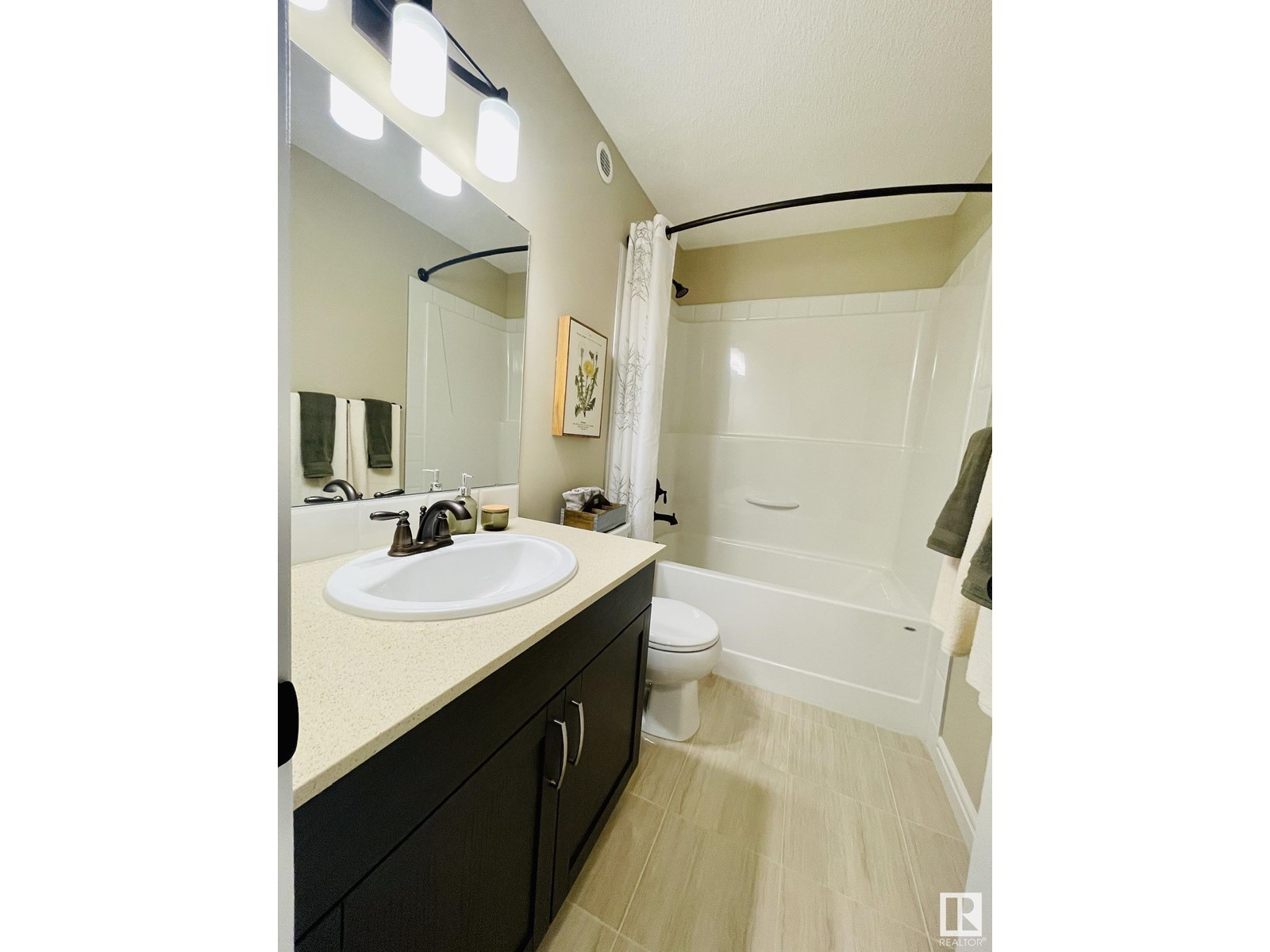2107 Desrochers Dr Sw Edmonton, Alberta T6W 1A7
$479,900
NO CONDO FEES. Fully Furnished former SHOWHOME for sale in SW Edmonton. All Furniture & Decors Included. Upgraded Appliances & Cabinets are loaded in the open concept Kitchen. LVP Flooring through out on Main Floor. Upgraded Wall-Paints through out the Home. Central Air-Conditioner. Speakers Built-in. Alarm System. Fully Landscaped. Double Detached Garage. Basement Unfinished with bath-room rough-in done. Corner Unit with Lots of Windows for daylight & only one wall sharing. Opposite to the Catholic School of the neighborhood. Main Floor Open Concept with Kitchen at Rear End. Second Floor 3 Bedrooms & 2 Full Baths. Easy Access to Highway-2 Via 41st Ave. Close to Schools, Shopping & All Amenities. Act NOW Before its GONE>>> (id:46923)
Property Details
| MLS® Number | E4415773 |
| Property Type | Single Family |
| Neigbourhood | Desrochers Area |
| Amenities Near By | Airport, Golf Course, Playground, Public Transit, Schools, Shopping |
| Features | Corner Site, See Remarks, Lane, No Animal Home, No Smoking Home |
| Structure | Deck |
Building
| Bathroom Total | 3 |
| Bedrooms Total | 3 |
| Amenities | Ceiling - 9ft |
| Appliances | Alarm System, Dishwasher, Dryer, Furniture, Garage Door Opener Remote(s), Garage Door Opener, Microwave Range Hood Combo, Refrigerator, Stove, Washer, Window Coverings |
| Basement Development | Unfinished |
| Basement Type | Full (unfinished) |
| Constructed Date | 2018 |
| Construction Style Attachment | Attached |
| Cooling Type | Central Air Conditioning |
| Fire Protection | Smoke Detectors |
| Half Bath Total | 1 |
| Heating Type | Forced Air |
| Stories Total | 2 |
| Size Interior | 1,256 Ft2 |
| Type | Row / Townhouse |
Parking
| Detached Garage |
Land
| Acreage | No |
| Fence Type | Fence |
| Land Amenities | Airport, Golf Course, Playground, Public Transit, Schools, Shopping |
Rooms
| Level | Type | Length | Width | Dimensions |
|---|---|---|---|---|
| Basement | Kitchen | 3.54 m | 3.6 m | 3.54 m x 3.6 m |
| Main Level | Living Room | 4.47 m | 4.63 m | 4.47 m x 4.63 m |
| Main Level | Dining Room | 2.64 m | 3.44 m | 2.64 m x 3.44 m |
| Main Level | Laundry Room | Measurements not available | ||
| Upper Level | Primary Bedroom | 3.73 m | 3.57 m | 3.73 m x 3.57 m |
| Upper Level | Bedroom 2 | 3 m | 2.6 m | 3 m x 2.6 m |
| Upper Level | Bedroom 3 | 3.83 m | 2.51 m | 3.83 m x 2.51 m |
https://www.realtor.ca/real-estate/27730092/2107-desrochers-dr-sw-edmonton-desrochers-area
Contact Us
Contact us for more information
Sam H. Shah
Associate
(780) 481-1144
www.samshah.ca/
www.facebook.com/genious.sam
www.linkedin.com/in/sam-shah-yeg
www.youtube.com/@samshahrealtorinedmontonab2263
201-5607 199 St Nw
Edmonton, Alberta T6M 0M8
(780) 481-2950
(780) 481-1144
























