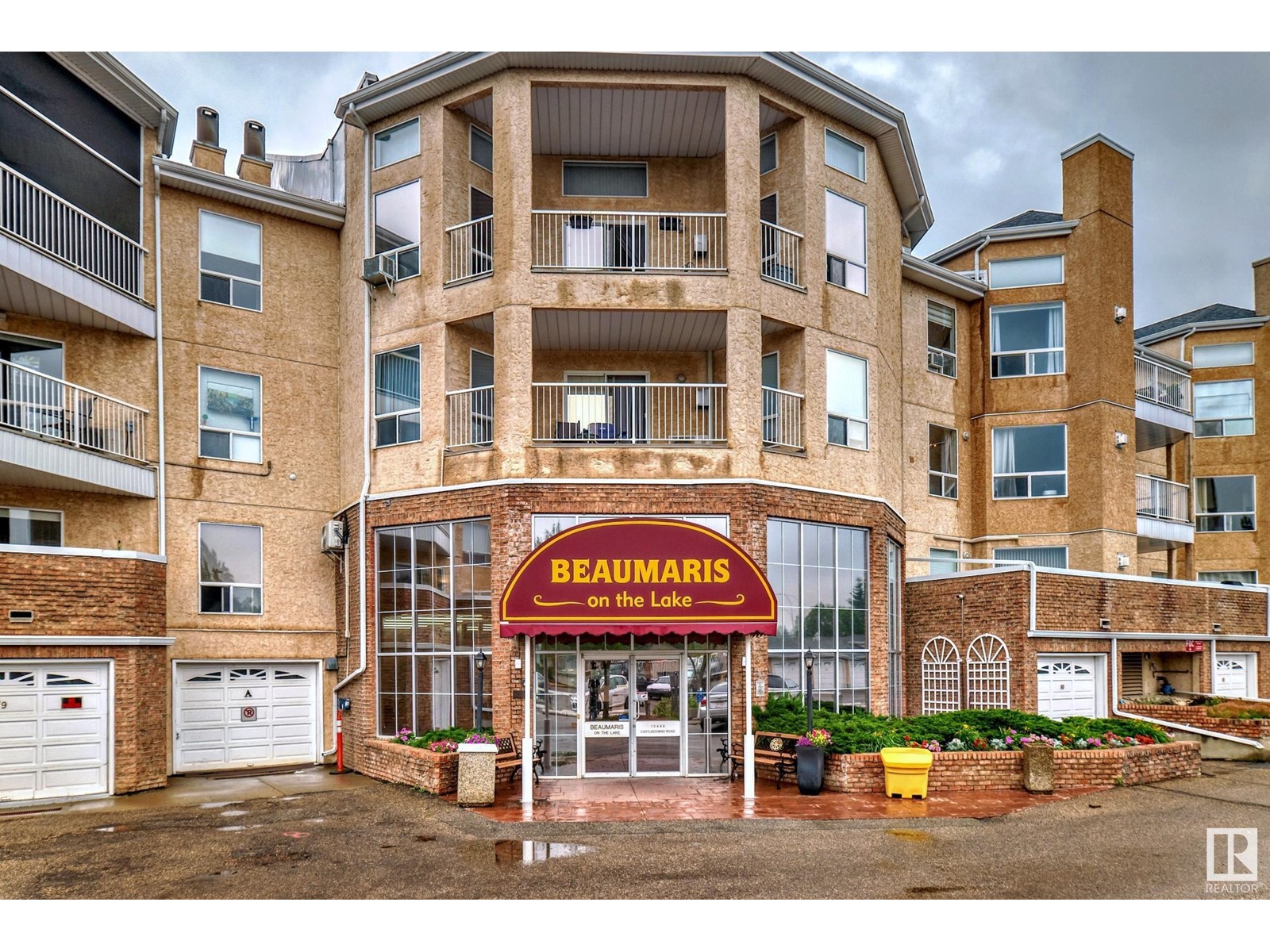#211 15499 Castle Downs Rd Nw Edmonton, Alberta T5X 5Y3
$249,900Maintenance, Exterior Maintenance, Heat, Insurance, Landscaping, Other, See Remarks, Property Management, Water
$586.45 Monthly
Maintenance, Exterior Maintenance, Heat, Insurance, Landscaping, Other, See Remarks, Property Management, Water
$586.45 MonthlyYour ideal life begins with a home that inspires you. Fully renovated & perfectly located on Beaumaris Lake, this 18+ condo complex offers an exceptional lifestyle. With nearly 1200 sq ft, the space feels open and spacious, featuring a large living room and dining room, along with a new kitchen with a movable island. The den is large enough to be a 2nd bedroom with a closet, while the roomy primary bedroom can accommodate even the largest furniture. Keep cool on hot summer days with the included A/C unit; the flooring, light fixtures, and bathrooms have all been updated. From your balcony, enjoy a fantastic view of the serene lake, overlooking the beautiful courtyard and gazebo. The suite also provides ample in-suite storage and your parking stall is right outside the front entrance. The building offers top-notch amenities, including a pool, hot tub, Social Rm as well as a fitness area. With virtually nothing left to do but move in, this unit is a must-see for the most discerning buyers. (id:46923)
Property Details
| MLS® Number | E4399304 |
| Property Type | Single Family |
| Neigbourhood | Beaumaris |
| AmenitiesNearBy | Public Transit, Shopping |
| CommunityFeatures | Lake Privileges |
| PoolType | Indoor Pool |
| WaterFrontType | Waterfront On Lake |
Building
| BathroomTotal | 2 |
| BedroomsTotal | 1 |
| Appliances | Dishwasher, Dryer, Fan, Freezer, Microwave Range Hood Combo, Refrigerator, Stove, Washer, Window Coverings |
| BasementType | None |
| ConstructedDate | 1992 |
| HeatingType | Baseboard Heaters |
| SizeInterior | 1126.2279 Sqft |
| Type | Apartment |
Parking
| Stall |
Land
| Acreage | No |
| LandAmenities | Public Transit, Shopping |
| SizeIrregular | 133.95 |
| SizeTotal | 133.95 M2 |
| SizeTotalText | 133.95 M2 |
Rooms
| Level | Type | Length | Width | Dimensions |
|---|---|---|---|---|
| Main Level | Living Room | 4.03 m | 5.55 m | 4.03 m x 5.55 m |
| Main Level | Dining Room | 4.05 m | 3.02 m | 4.05 m x 3.02 m |
| Main Level | Kitchen | 3.29 m | 3.19 m | 3.29 m x 3.19 m |
| Main Level | Den | 3.24 m | 3.16 m | 3.24 m x 3.16 m |
| Main Level | Primary Bedroom | 3.73 m | 5.62 m | 3.73 m x 5.62 m |
https://www.realtor.ca/real-estate/27221552/211-15499-castle-downs-rd-nw-edmonton-beaumaris
Interested?
Contact us for more information
Sharon M. Josey
Associate
13120 St Albert Trail Nw
Edmonton, Alberta T5L 4P6



















































