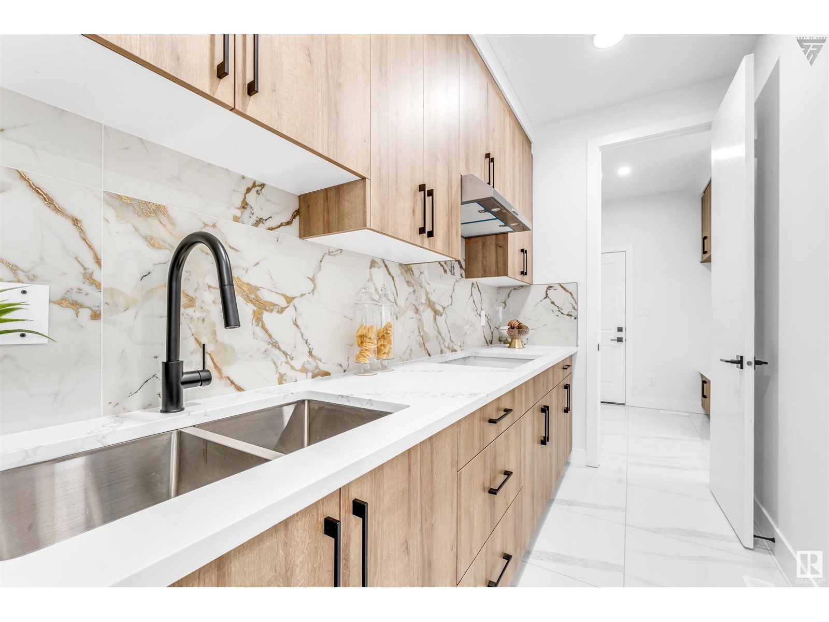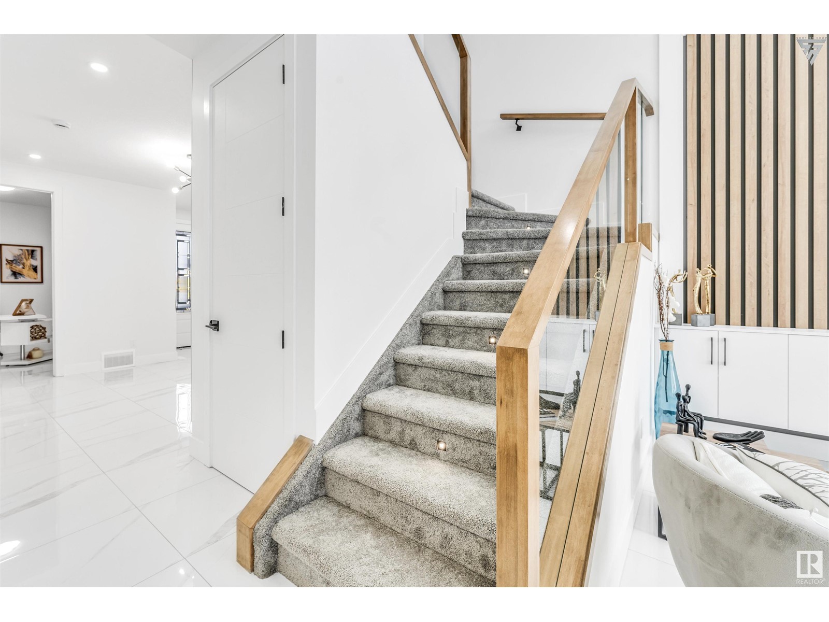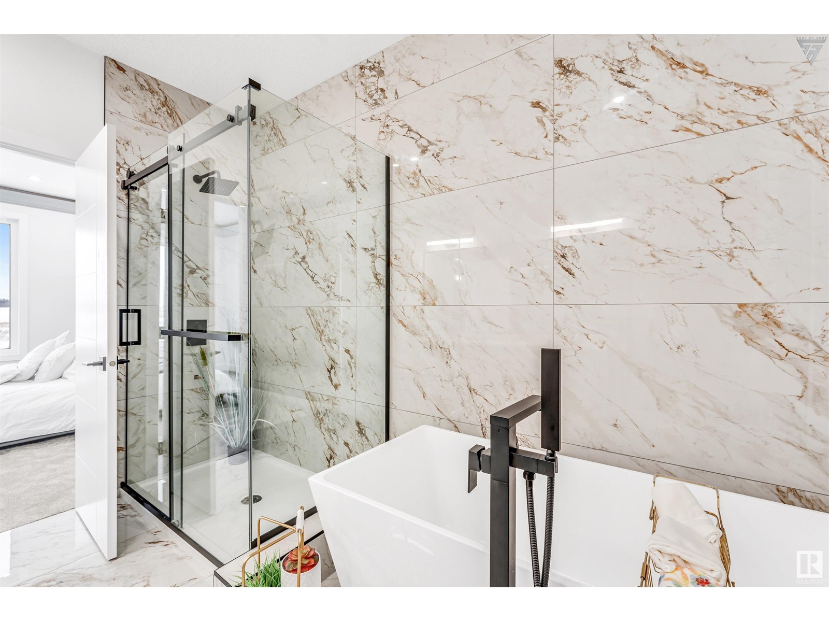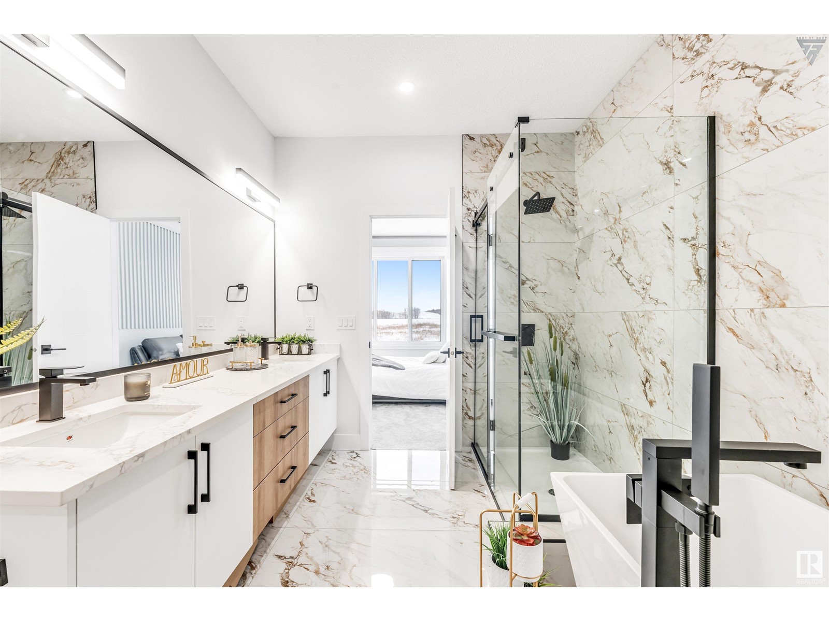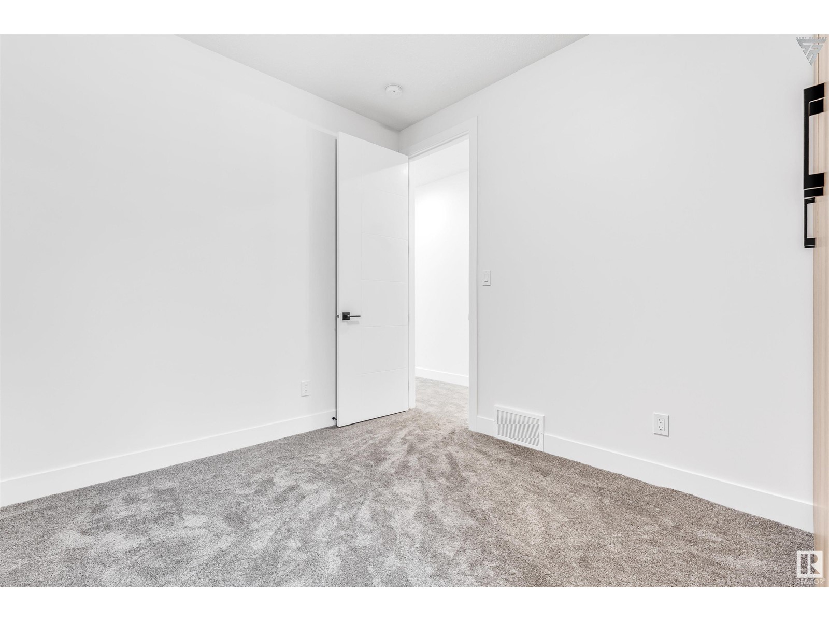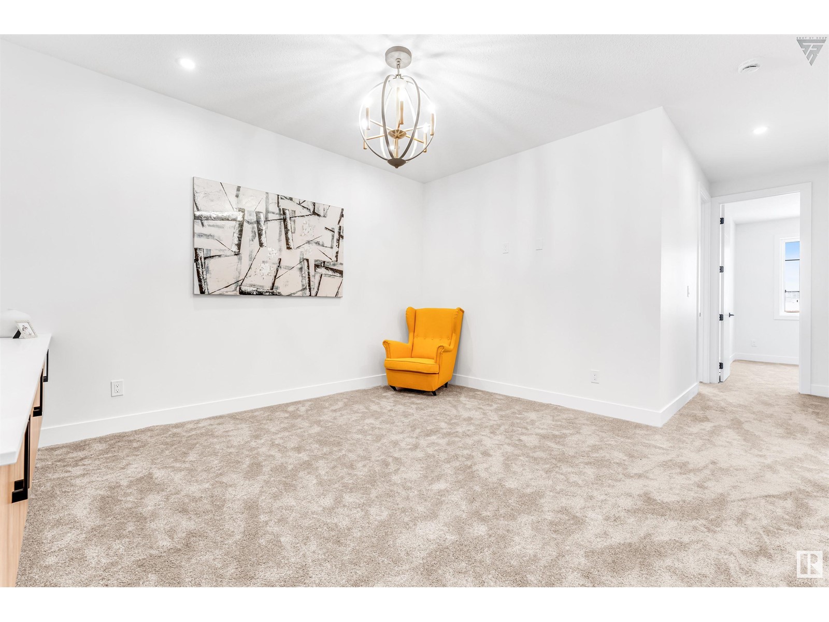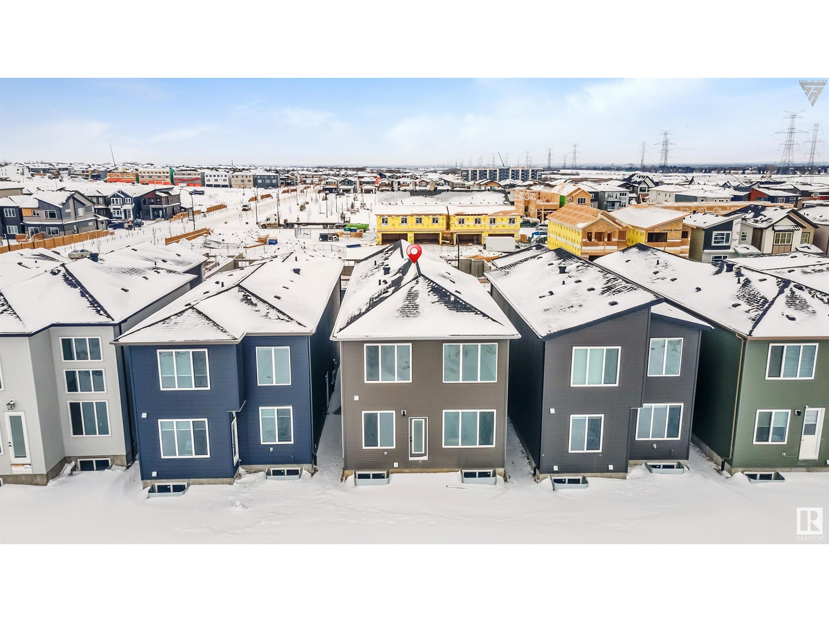211 28 St Sw Edmonton, Alberta T6X 2W4
$739,900
Welcome to this stunning 2,320 sq. ft. home located in the sought-after Alces community. Designed with elegance and functionality, this property boasts exceptional features for modern family living. The main floor offers a welcoming front living area, complemented by an open-to-above family room at the back, illuminated by expansive windows that flood the space with natural light. A well-appointed mudroom and a thoughtfully designed spice kitchen enhance everyday convenience. Additionally, a full bedroom and bathroom on the main floor provide flexibility for guests or multi-generational living. Upstairs, you'll find four generously sized bedrooms, including a luxurious primary suite, two full bathrooms, and a versatile bonus room perfect for entertainment or relaxation. This beautiful home combines comfort, style, and practicality, making it the perfect choice for any family. (id:46923)
Property Details
| MLS® Number | E4416396 |
| Property Type | Single Family |
| Neigbourhood | Alces |
| Amenities Near By | Golf Course, Playground, Schools, Shopping |
| Features | Exterior Walls- 2x6" |
| Parking Space Total | 4 |
Building
| Bathroom Total | 3 |
| Bedrooms Total | 4 |
| Amenities | Ceiling - 9ft, Vinyl Windows |
| Appliances | Garage Door Opener Remote(s), Garage Door Opener, Hood Fan |
| Basement Development | Unfinished |
| Basement Type | Full (unfinished) |
| Constructed Date | 2024 |
| Construction Style Attachment | Detached |
| Fireplace Fuel | Electric |
| Fireplace Present | Yes |
| Fireplace Type | Insert |
| Heating Type | Forced Air |
| Stories Total | 2 |
| Size Interior | 2,454 Ft2 |
| Type | House |
Parking
| Attached Garage | |
| Parking Pad |
Land
| Acreage | No |
| Land Amenities | Golf Course, Playground, Schools, Shopping |
Rooms
| Level | Type | Length | Width | Dimensions |
|---|---|---|---|---|
| Main Level | Living Room | Measurements not available | ||
| Main Level | Dining Room | Measurements not available | ||
| Main Level | Kitchen | Measurements not available | ||
| Main Level | Family Room | Measurements not available | ||
| Main Level | Den | Measurements not available | ||
| Main Level | Mud Room | Measurements not available | ||
| Main Level | Second Kitchen | Measurements not available | ||
| Upper Level | Primary Bedroom | Measurements not available | ||
| Upper Level | Bedroom 2 | Measurements not available | ||
| Upper Level | Bedroom 3 | Measurements not available | ||
| Upper Level | Bedroom 4 | Measurements not available | ||
| Upper Level | Bonus Room | Measurements not available | ||
| Upper Level | Laundry Room | Measurements not available |
https://www.realtor.ca/real-estate/27747900/211-28-st-sw-edmonton-alces
Contact Us
Contact us for more information

Jashandeep S. Sidhu
Associate
(780) 471-8058
www.facebook.com/Jashansells
www.linkedin.com/in/jashan-sidhu-85bb9a78/
11155 65 St Nw
Edmonton, Alberta T5W 4K2
(780) 406-0099
(780) 471-8058















