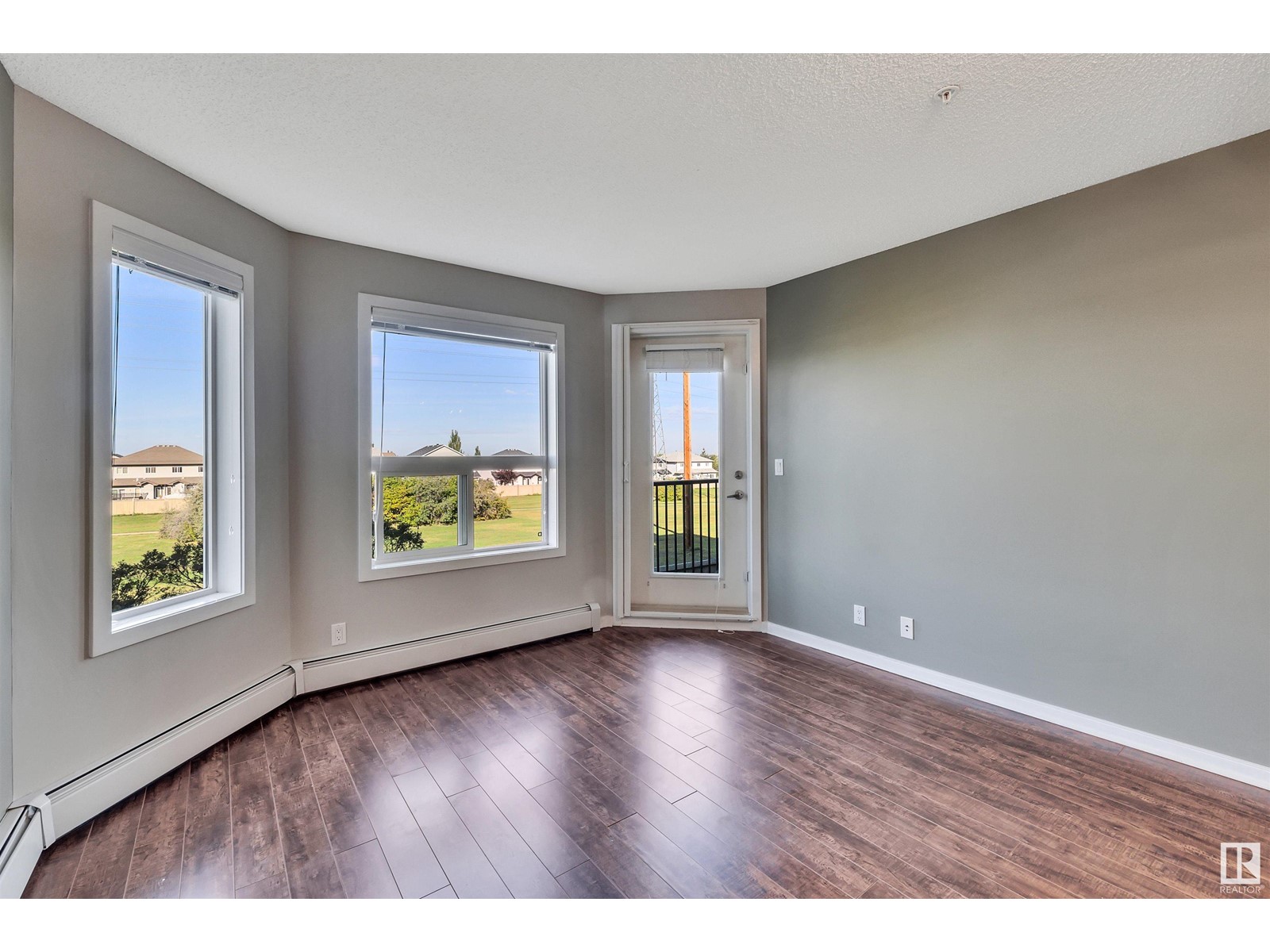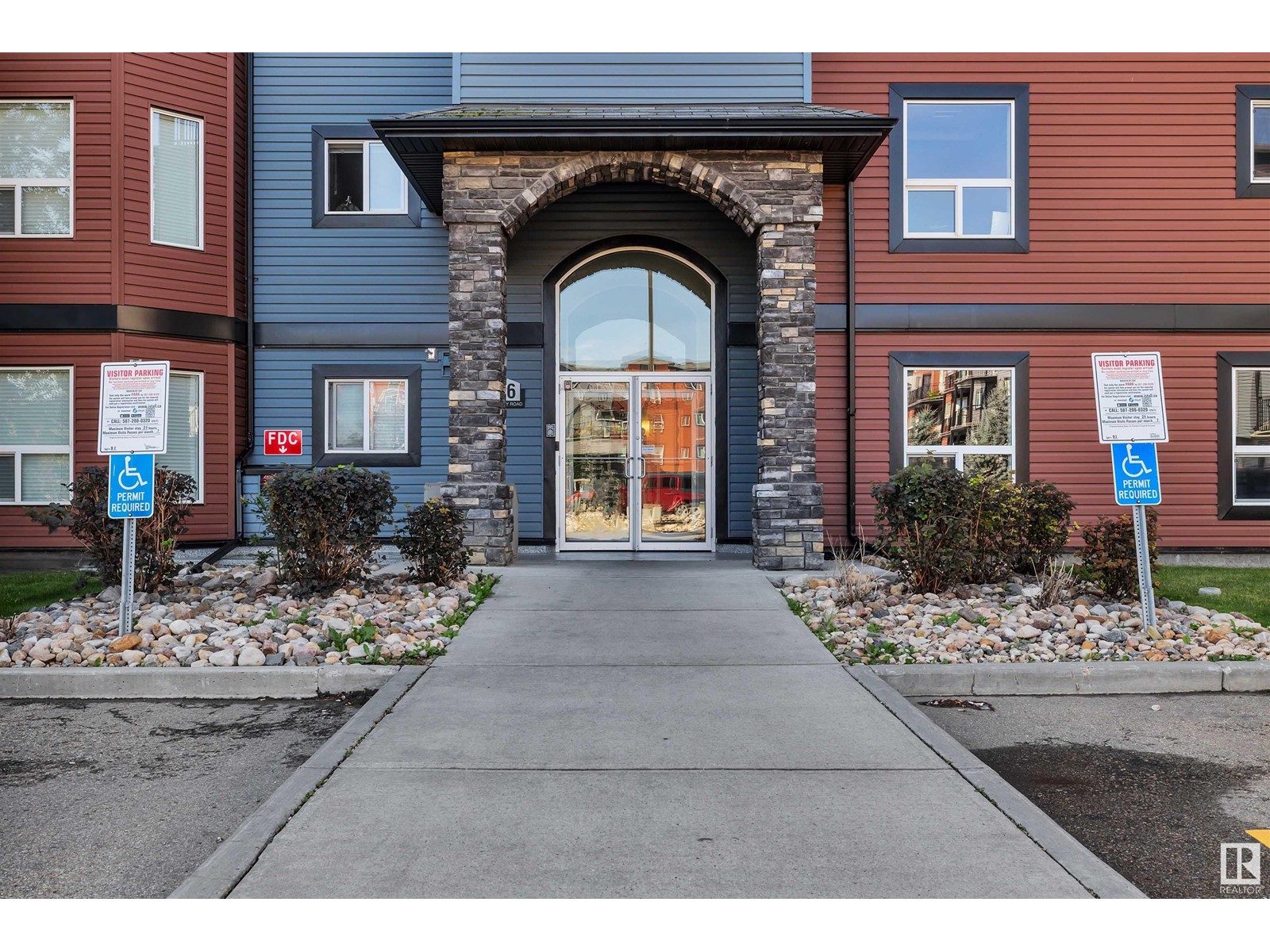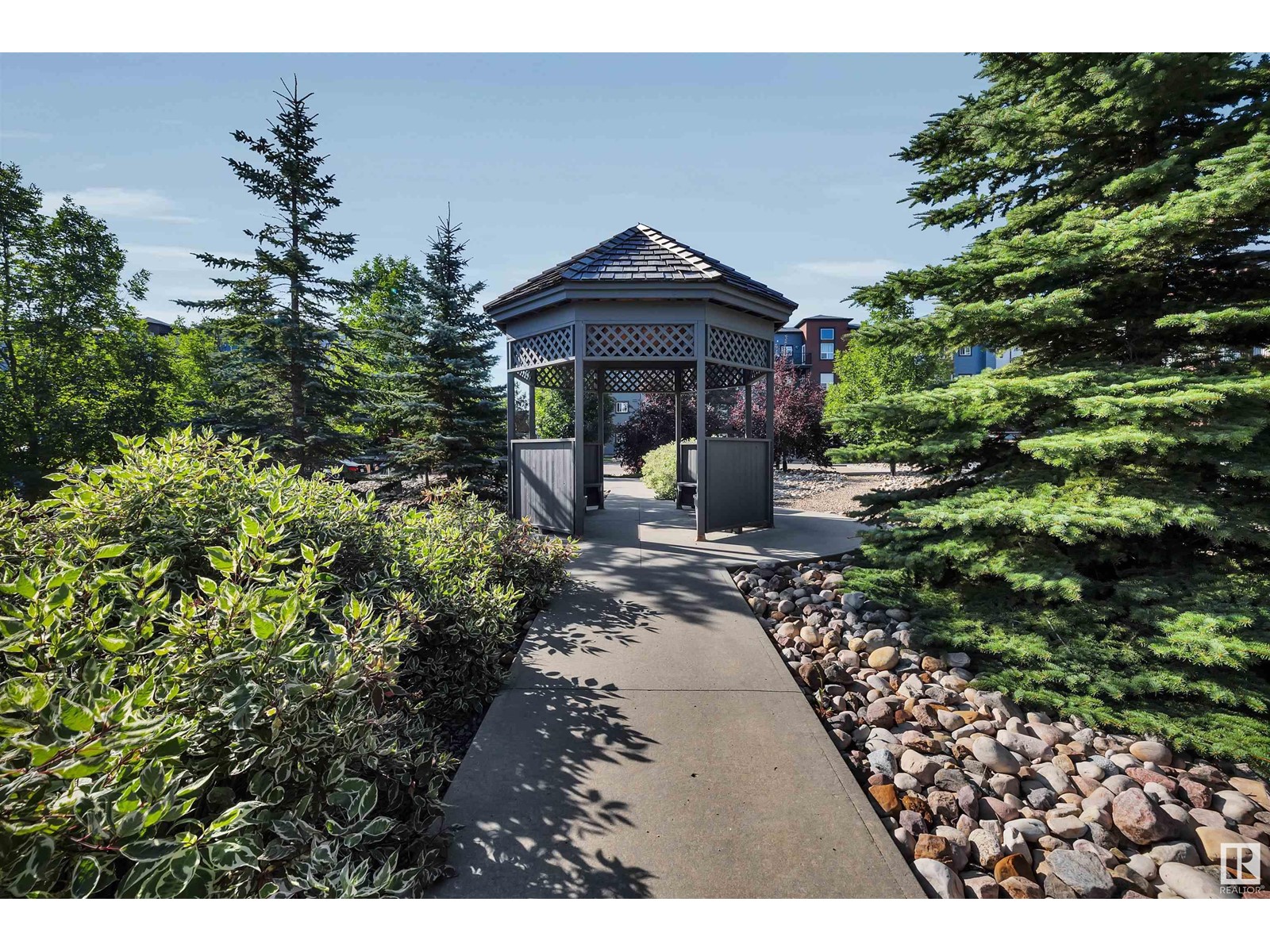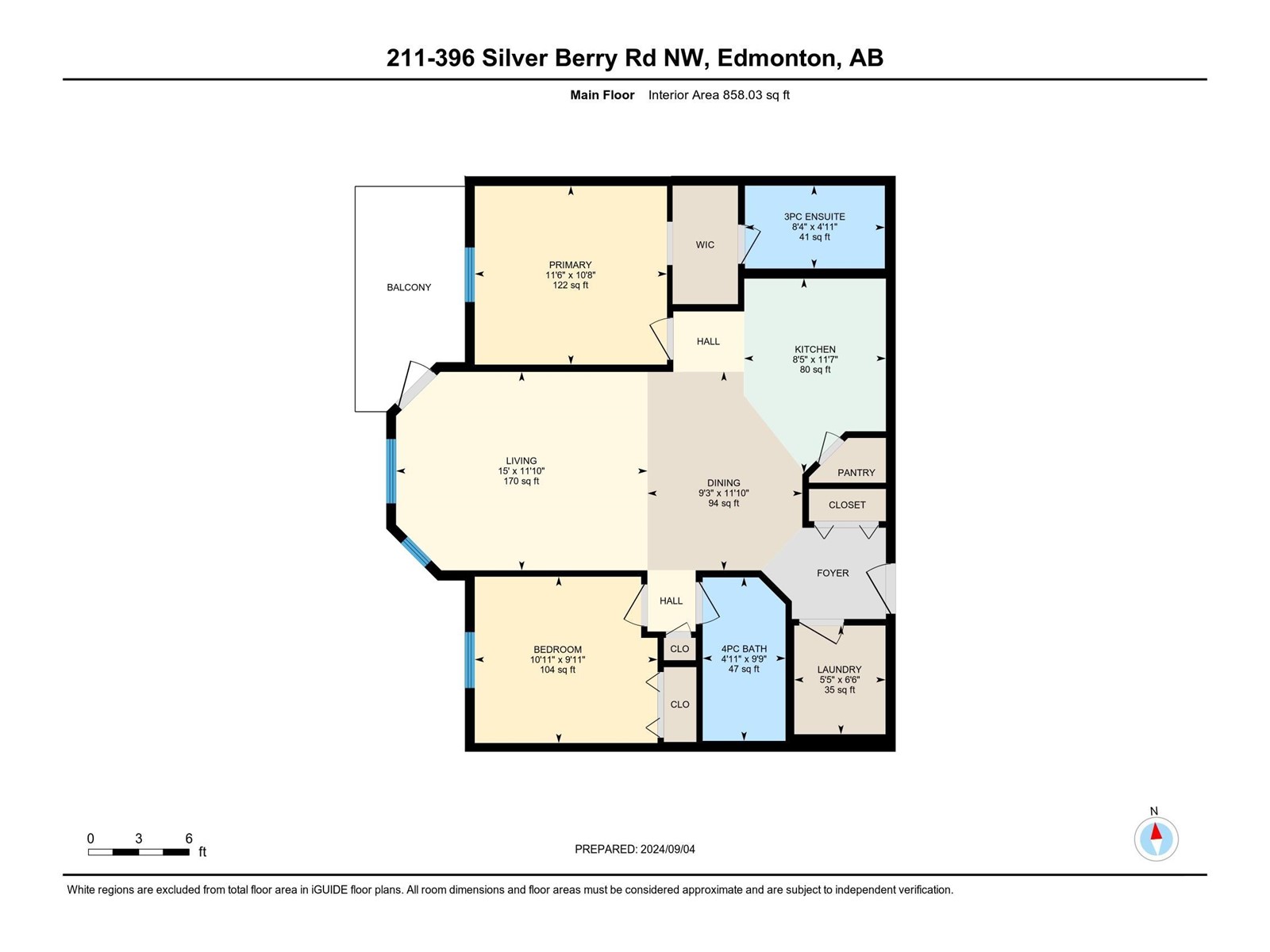#211 396 Silver Berry Rd Nw Nw Edmonton, Alberta T6T 0H1
$229,000Maintenance, Heat, Landscaping, Property Management, Other, See Remarks
$394.63 Monthly
Maintenance, Heat, Landscaping, Property Management, Other, See Remarks
$394.63 MonthlyDiscover the perfect blend of comfort and convenience with this charming 2-bedroom, 2-bathroom condo overlooking a green space, nestled in a highly sought-after building renowned for its top-notch management and exceptional amenities. From the moment you step inside, you'll appreciate the well-maintained interiors and the airy, open layout that effortlessly complements modern living. Enjoy the luxury of low condo fees (inc. all except elec) while taking advantage of a range of fantastic building features; a fitness center, relaxing communal lounge, underground, heated parking with car wash and beautifully landscaped outdoor spaces. Positioned in a vibrant neighborhood, this condo is just a stone's throw from shopping centers, esteemed schools, and reliable transit options, ensuring that everything you need is within easy reach. Whether you're seeking a tranquil retreat or a dynamic lifestyle, this condo offers the best of both worlds. Don't miss your chance to make this delightful residence your new home. (id:46923)
Property Details
| MLS® Number | E4404819 |
| Property Type | Single Family |
| Neigbourhood | Silver Berry |
| AmenitiesNearBy | Park, Playground, Public Transit, Shopping |
| Features | Flat Site |
| ParkingSpaceTotal | 1 |
| Structure | Deck, Patio(s) |
Building
| BathroomTotal | 2 |
| BedroomsTotal | 2 |
| Amenities | Vinyl Windows |
| Appliances | Dishwasher, Dryer, Fan, Microwave Range Hood Combo, Refrigerator, Stove, Washer, Window Coverings |
| BasementType | None |
| ConstructedDate | 2010 |
| FireProtection | Smoke Detectors, Sprinkler System-fire |
| HeatingType | Baseboard Heaters |
| SizeInterior | 857.9913 Sqft |
| Type | Apartment |
Parking
| Heated Garage | |
| Parkade | |
| Indoor | |
| Underground | |
| See Remarks |
Land
| Acreage | No |
| LandAmenities | Park, Playground, Public Transit, Shopping |
| SizeIrregular | 56.51 |
| SizeTotal | 56.51 M2 |
| SizeTotalText | 56.51 M2 |
Rooms
| Level | Type | Length | Width | Dimensions |
|---|---|---|---|---|
| Main Level | Living Room | 15' x 11'10" | ||
| Main Level | Dining Room | 9'3" x 11'10" | ||
| Main Level | Kitchen | 8'5" x 11'7" | ||
| Main Level | Primary Bedroom | 11'6" x 10'8" | ||
| Main Level | Bedroom 2 | 10'11" x 9'11 | ||
| Main Level | Laundry Room | 5'5" x 6'6" |
https://www.realtor.ca/real-estate/27366267/211-396-silver-berry-rd-nw-nw-edmonton-silver-berry
Interested?
Contact us for more information
Christy I. Van Dyke
Broker
8611 76 St Nw
Edmonton, Alberta T6C 2K1





































