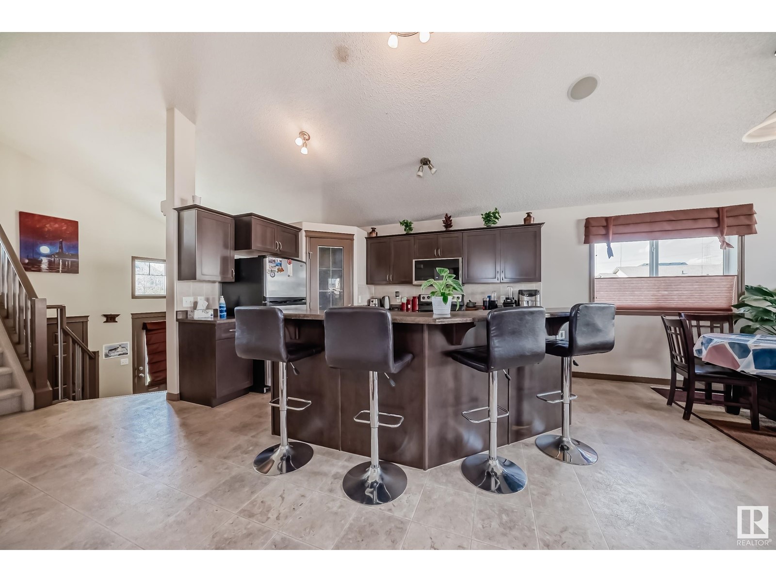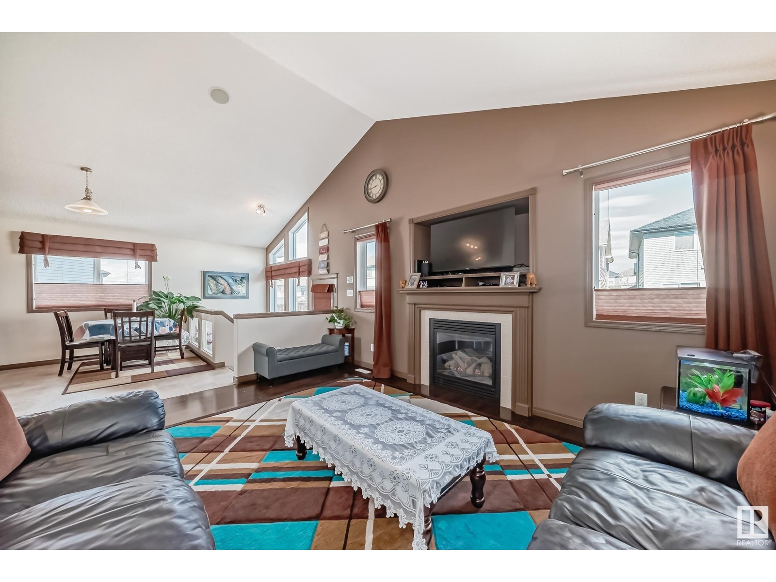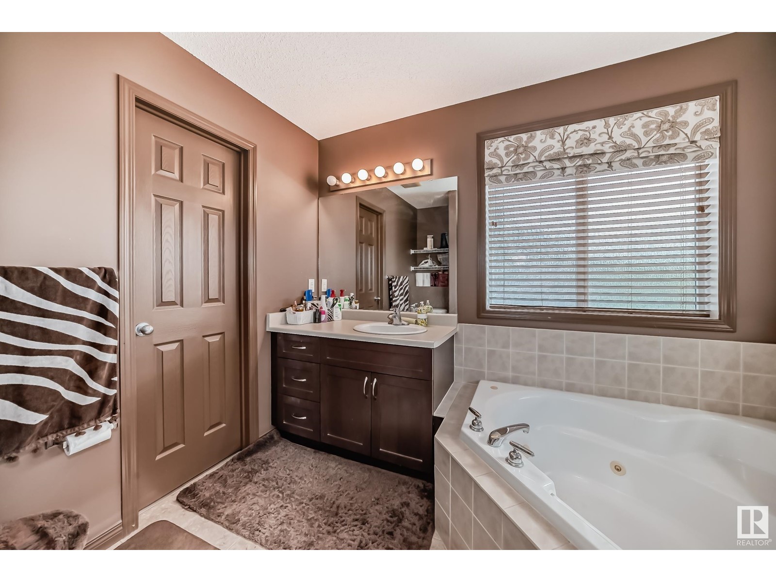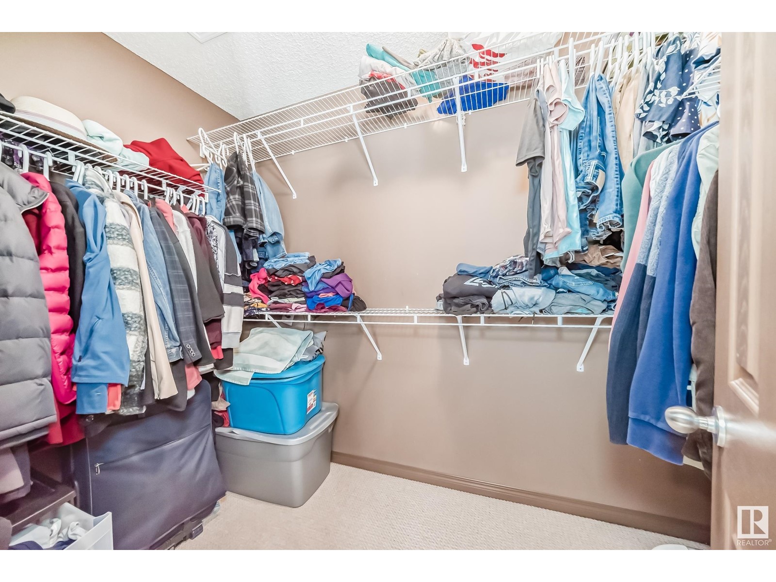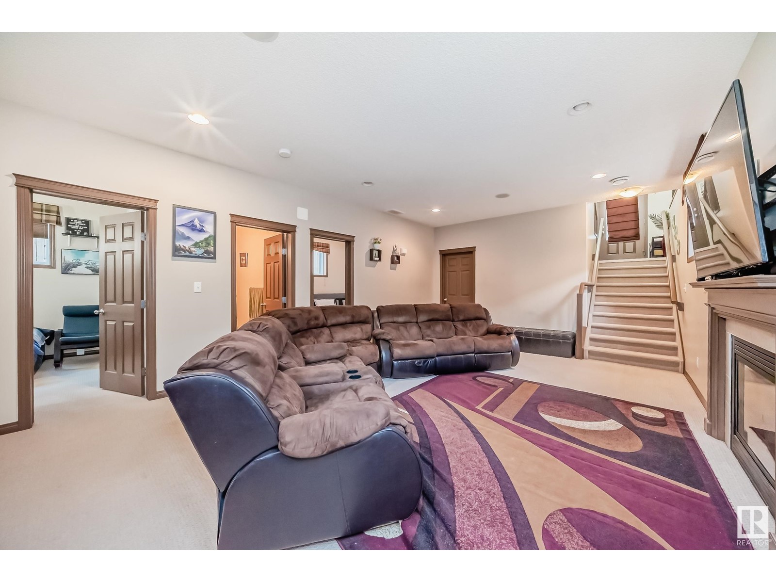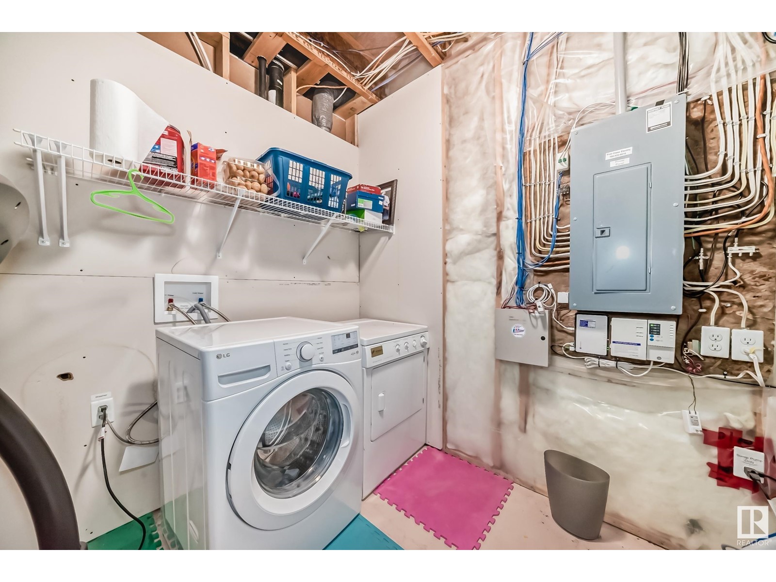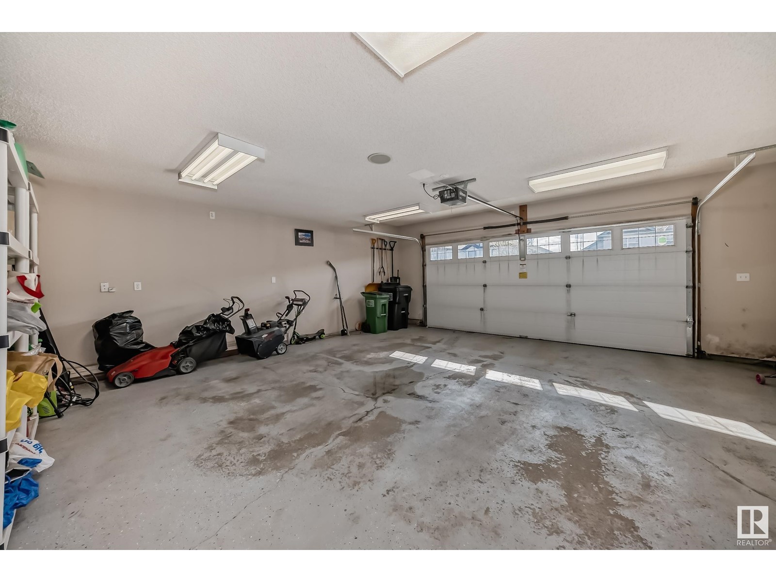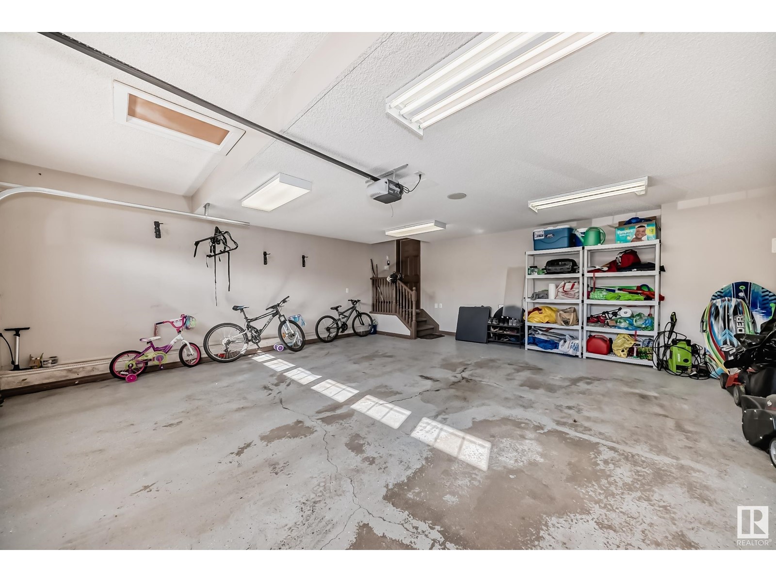211 54 St Sw Edmonton, Alberta T6X 0L4
$525,700
PROPERTY COMES BACK TO THE MARKET AS THE BUYER WASN'T ABLE TO SECURE FINANCING. LOCATION. This Beautiful Bi-Level property is located in the community of Charlesworth. This property comes with around 2200 soft of living space including the Basement. This Former PARK ROYAL Showhome comes with total of 4 Bedrooms and 3 Full Bathrooms. This property is equipped with Central Air Conditioner, Built In Speakers and 2 Gas Fire Places. Fully Finished BASEMENT comes with 2 BEDROOMS AND ONE FULL BATHROOM. Spacious Kitchen comes with Shaker Style Cabinets, Centre island & Walk in Pantry. Sliding Patio Door is For Overlooking the Deck and Fenced Backyard.This Property has Big Living area equipped with Fire Place, Very Bright and Open Floor plan comes with lots of Windows and custom Window Coverings. Over size Attached Double Car Garage has lot of parking space. Walking Distance to Shopping Plaza, 50th street Walmart/Superstore, Day care, close to Bus Stops. Easy access to Anthony Henday and Beaumont. MUST SEE... (id:46923)
Property Details
| MLS® Number | E4406552 |
| Property Type | Single Family |
| Neigbourhood | Charlesworth |
| AmenitiesNearBy | Airport, Playground, Schools, Shopping |
| Features | No Back Lane, No Animal Home, No Smoking Home |
| Structure | Deck |
Building
| BathroomTotal | 3 |
| BedroomsTotal | 4 |
| Amenities | Ceiling - 9ft |
| Appliances | Dishwasher, Dryer, Garage Door Opener Remote(s), Garage Door Opener, Microwave Range Hood Combo, Refrigerator, Stove, Washer, Window Coverings |
| ArchitecturalStyle | Bi-level |
| BasementDevelopment | Finished |
| BasementType | Full (finished) |
| ConstructedDate | 2008 |
| ConstructionStyleAttachment | Detached |
| CoolingType | Central Air Conditioning |
| HeatingType | Forced Air |
| SizeInterior | 1523.0933 Sqft |
| Type | House |
Parking
| Attached Garage |
Land
| Acreage | No |
| LandAmenities | Airport, Playground, Schools, Shopping |
Rooms
| Level | Type | Length | Width | Dimensions |
|---|---|---|---|---|
| Basement | Bedroom 3 | 3.31 m | 3.01 m | 3.31 m x 3.01 m |
| Basement | Bedroom 4 | 3.32 m | 3.02 m | 3.32 m x 3.02 m |
| Main Level | Living Room | 4.72 m | 3.64 m | 4.72 m x 3.64 m |
| Main Level | Dining Room | 2.62 m | 2.74 m | 2.62 m x 2.74 m |
| Main Level | Kitchen | 3.54 m | 4.19 m | 3.54 m x 4.19 m |
| Main Level | Primary Bedroom | 2.96 m | 3.14 m | 2.96 m x 3.14 m |
| Upper Level | Bedroom 2 | 3.9 m | 4.76 m | 3.9 m x 4.76 m |
https://www.realtor.ca/real-estate/27417121/211-54-st-sw-edmonton-charlesworth
Interested?
Contact us for more information
Jatinder Singh
Associate
201-11823 114 Ave Nw
Edmonton, Alberta T5G 2Y6









